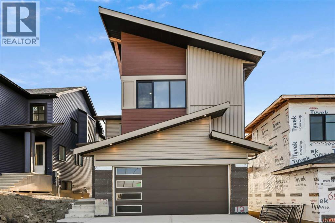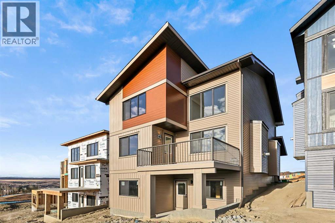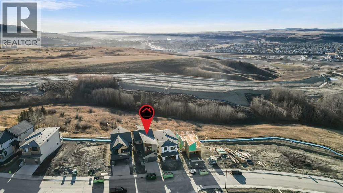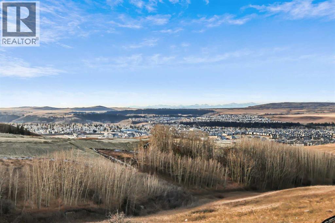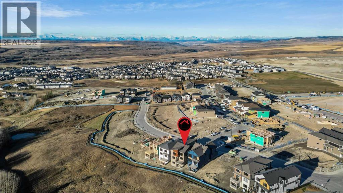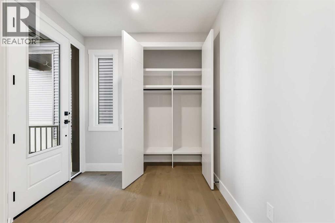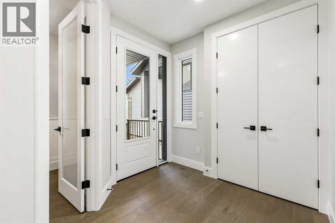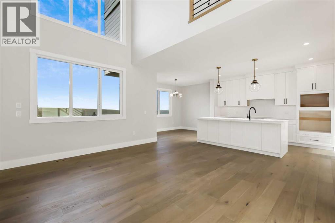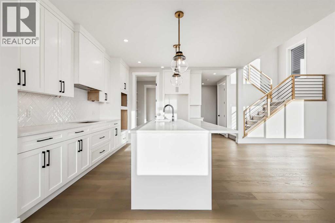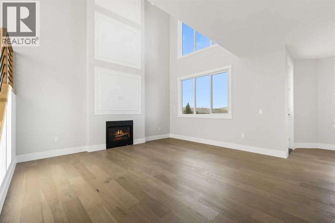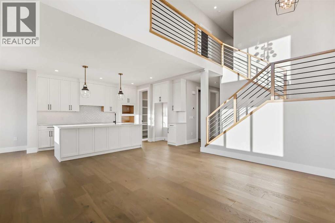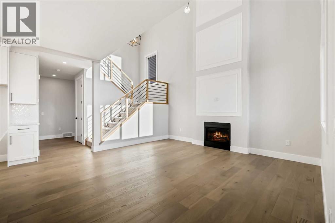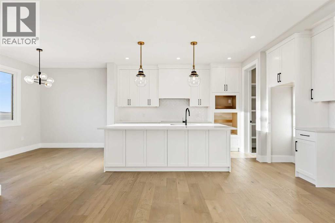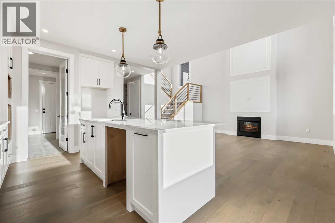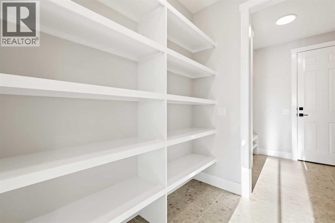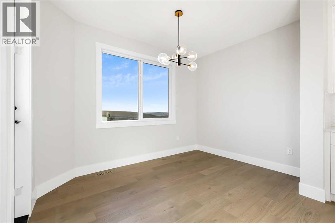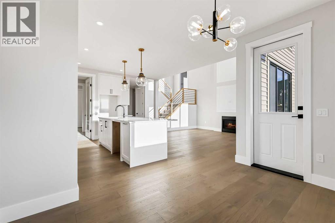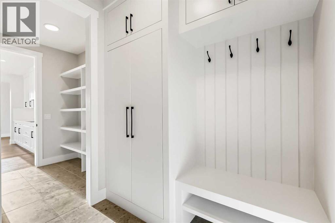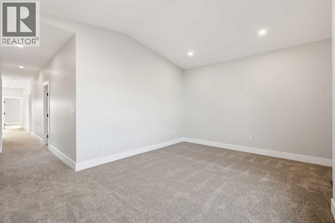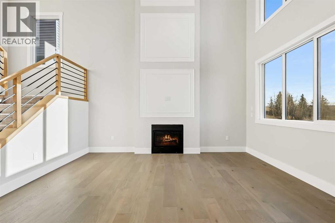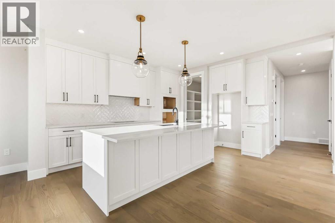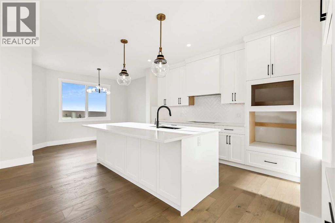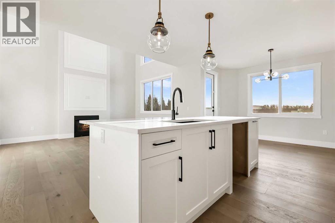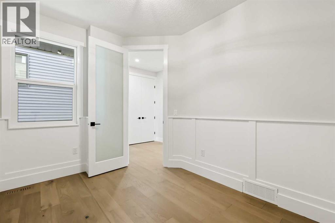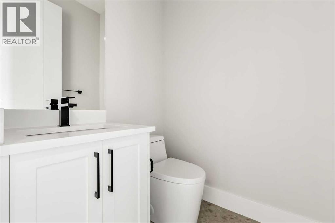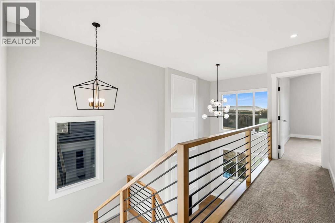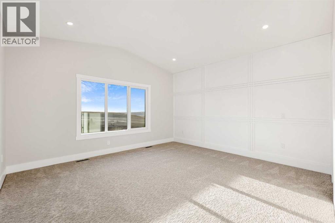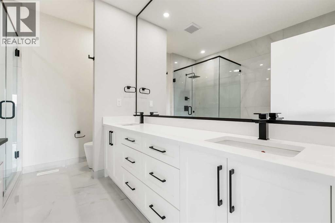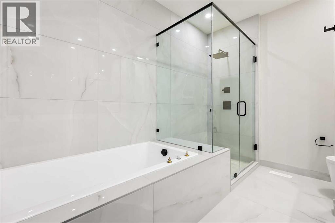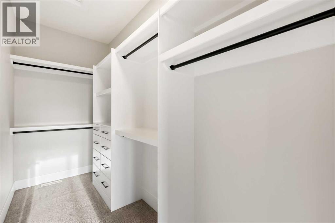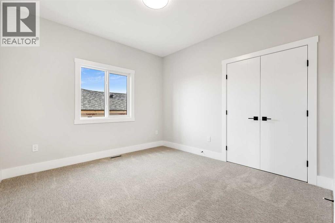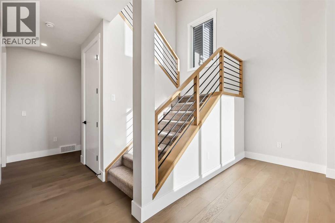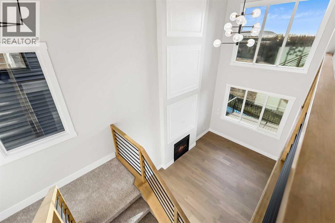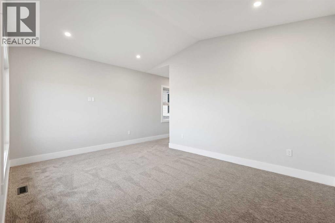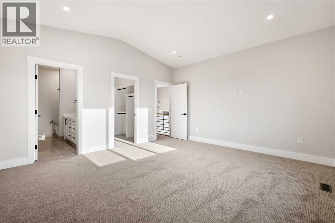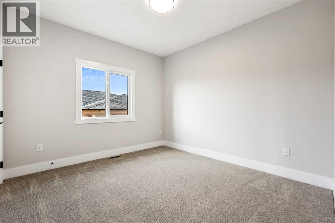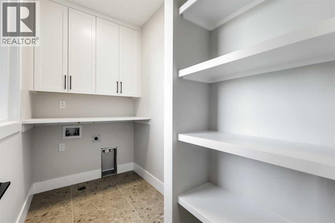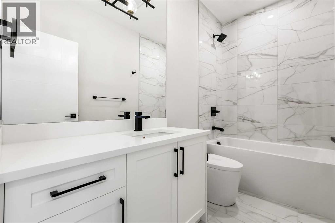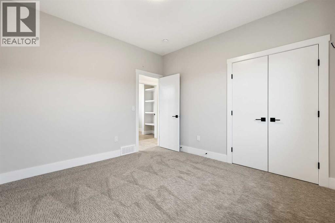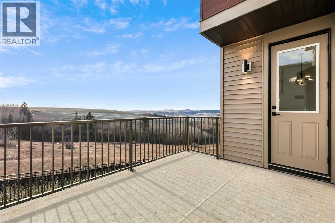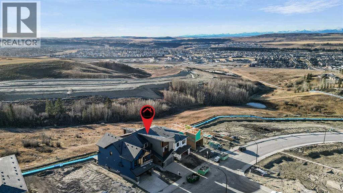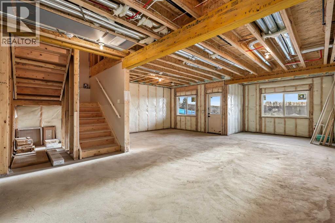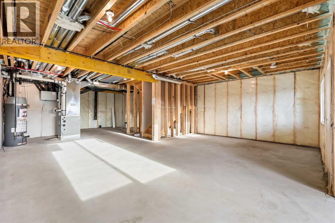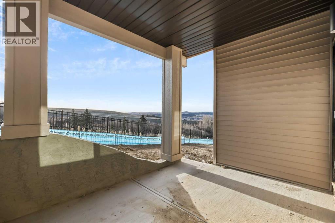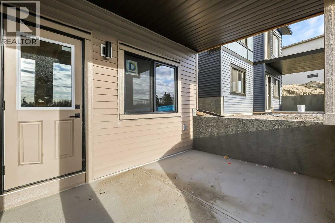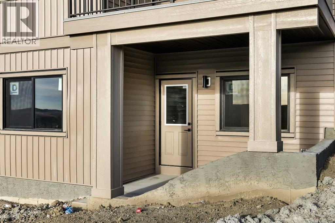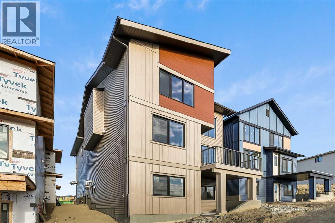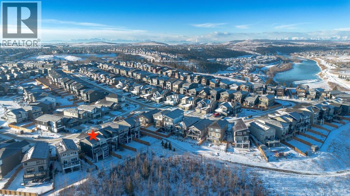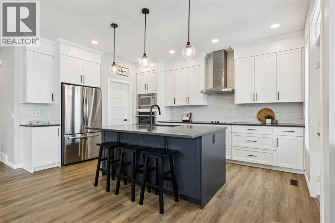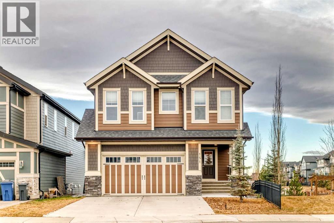Perched on a ridge with mountain views and backing onto a serene Environmental Reserve, this walkout home defines luxury living. Located in the sought-after community of West hawk, this 3-bedroom, 2.5-bathroom residence offers over 2,300 sq. ft. of thoughtfully designed living space. The main floor boasts an open-concept layout with soaring open-to-above ceilings in the living room, a cozy Gas fireplace with a unique design, and a dedicated home office. The chef’s kitchen has custom soft-close cabinetry with hidden cabinet doors behind the island, quartz countertops, Samsung stainless steel appliances, a walkthrough pantry, and under-cabinet lighting. A mudroom adds extra convenience for busy households. Upstairs, the master retreat offers breathtaking mountain views, an elegant walk-in closet, and a spa-like ensuite with dual sinks, a 10mm glass shower door, a luxurious soaker tub, upgraded mirrors, and imported tiles. The bonus room provides additional space for entertainment or relaxation, while a laundry room adds everyday ease. Additional highlights include: 8 ft doors on the main floor, Custom built-in closets, Durable engineered hardwood flooring, 9 ft ceilings on the main & second floor, upgraded carpets, lighting, and plumbing fixtures, Double-car garage. The walkout basement is ready for your personal touch, offering endless possibilities for customization. Living in West hawk means easy access to parks, Future Dog park, bike paths, shopping, and a quick drive to the mountains. Plus, this home comes with a Certified New Home Warranty for peace of mind. Don’t miss this rare opportunity—schedule your private viewing today! (id:58665)
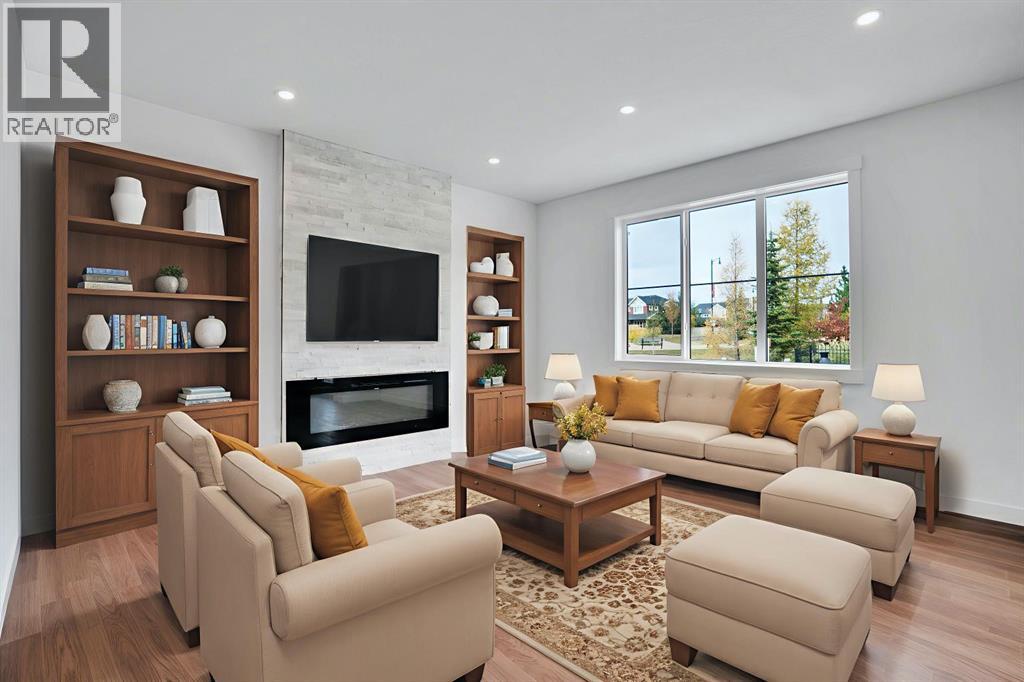 New
New
75 Sunvalley Way
Sunset RidgeCochrane, Alberta
