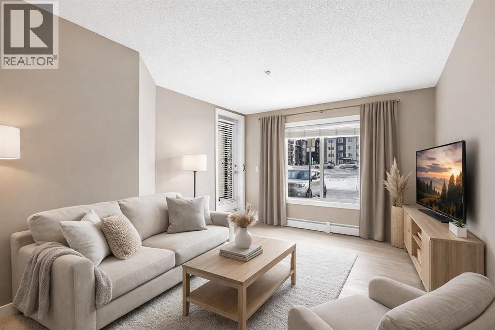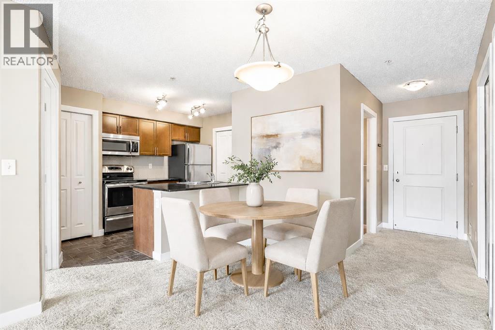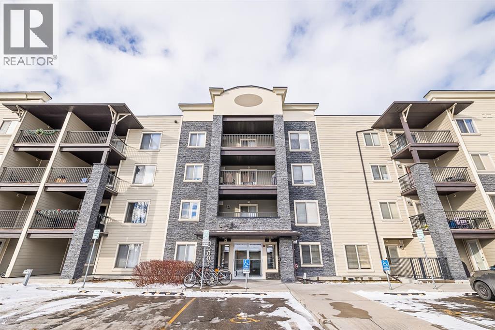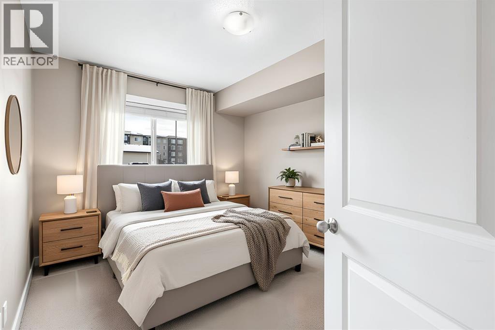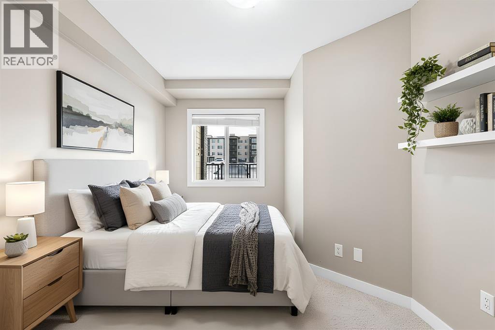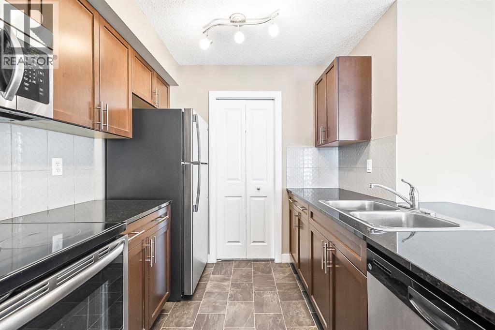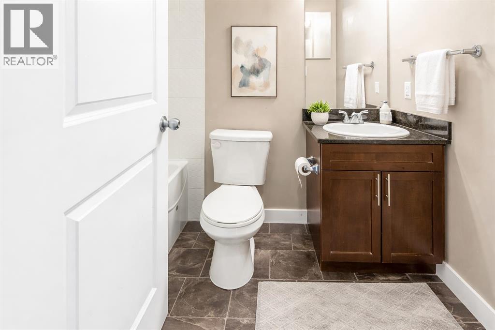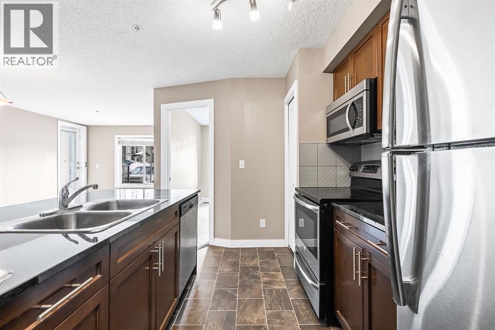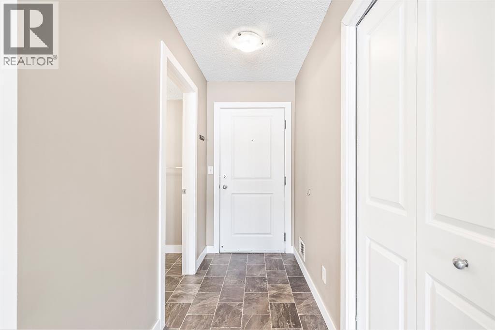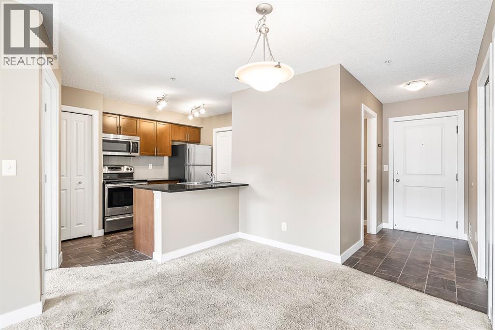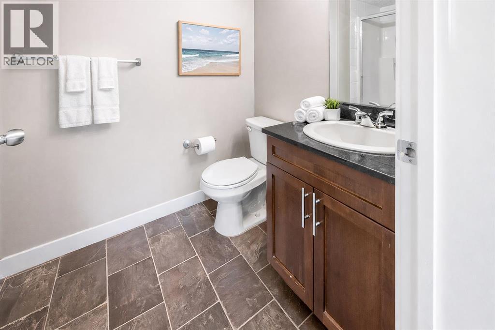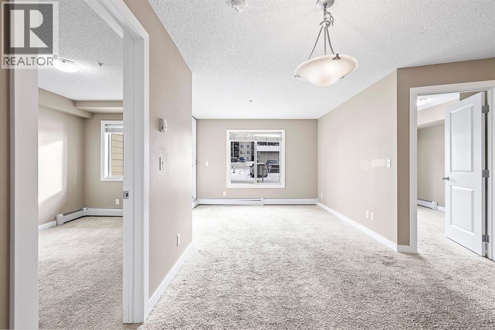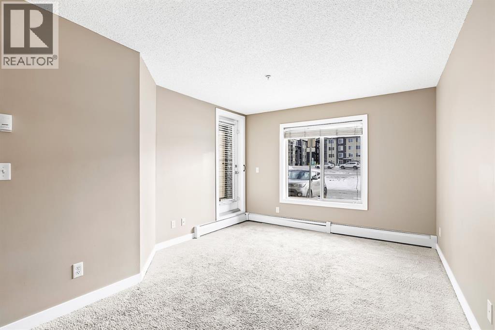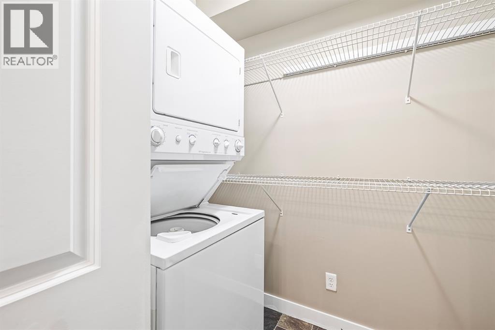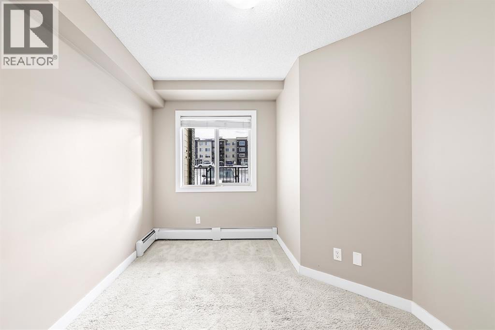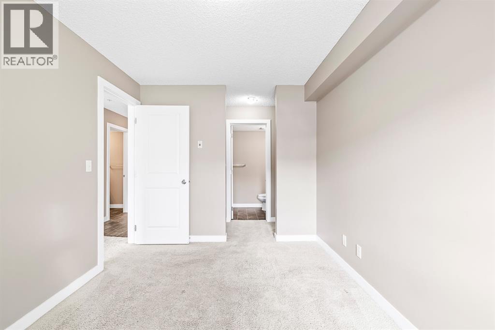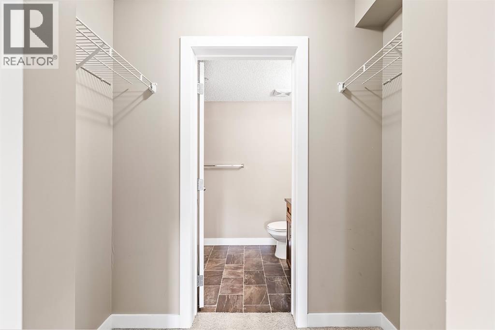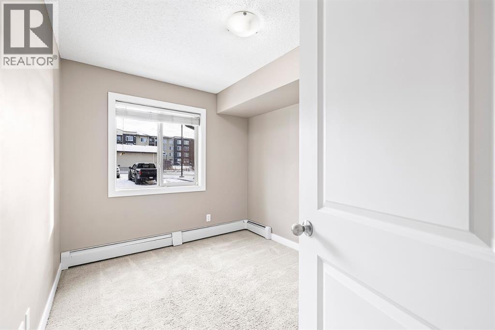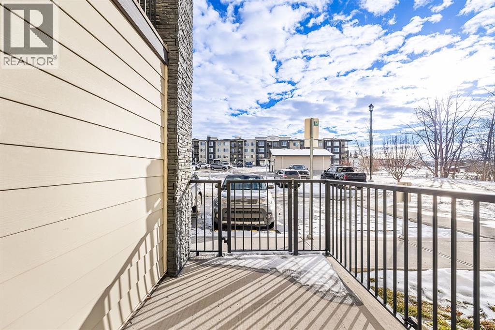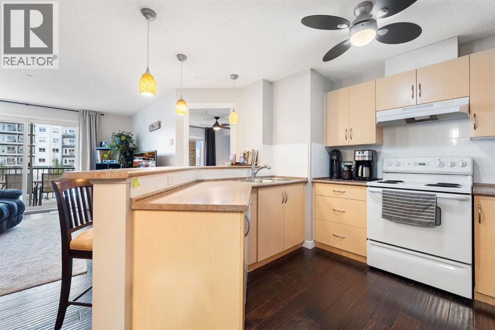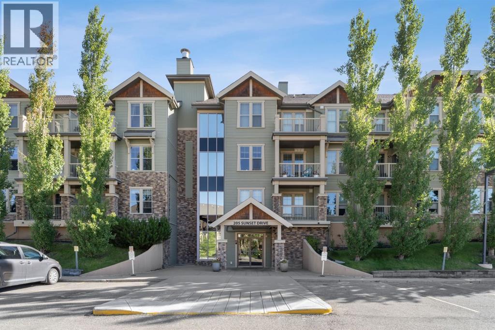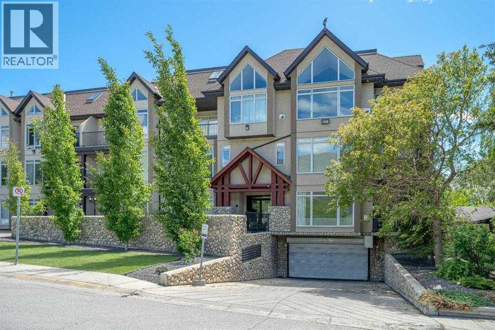Welcome to comfort, convenience and true walkability in the heart of Cochrane. This bright and inviting 2 bedroom, 2 full bathroom ground floor suite in Glenbow Landing offers an ideal blend of accessibility and modern living. The building features low condo fees and is pet friendly, allowing both dogs and cats (1 dog under 15kg or 2 cats – subject to approval). The home also includes one titled underground parking stall and one assigned surface stall.This southeast facing unit offers a smart open layout with large windows and bedrooms thoughtfully positioned on opposite sides of the suite. It is a great fit for first time buyers, down-sizers or investors looking for a functional and highly rentable floor plan.The kitchen is well appointed with stainless steel appliances, granite countertops, tile backsplash, ample cabinetry, a breakfast bar and a generous pantry closet. The living and dining area easily accommodates full size furniture and opens onto an enclosed ground level balcony that offers privacy, security and extended outdoor living that can be enjoyed through multiple seasons.The spacious primary bedroom features a walk through closet and a 3 piece ensuite with granite countertops and a large stand up shower. The second bedroom is conveniently located beside the 4 piece main bathroom, making it ideal for guests, a home office or a roommate setup. An in suite laundry room with additional storage adds everyday convenience.Additional highlights include a welcoming front entry with a full size coat closet and the ease of ground floor access, perfect for those who prefer no stairs. Condo fees include heat and water, adding value and simplicity to your monthly expenses.Located just steps from Cochrane’s restaurants, coffee shops, grocery stores, parks and pathway system, this move in ready home offers an easy walkable lifestyle in one of the community’s most convenient locations.A fantastic opportunity for both ownership and investment in sought after Glenbow Landing. (id:58665)
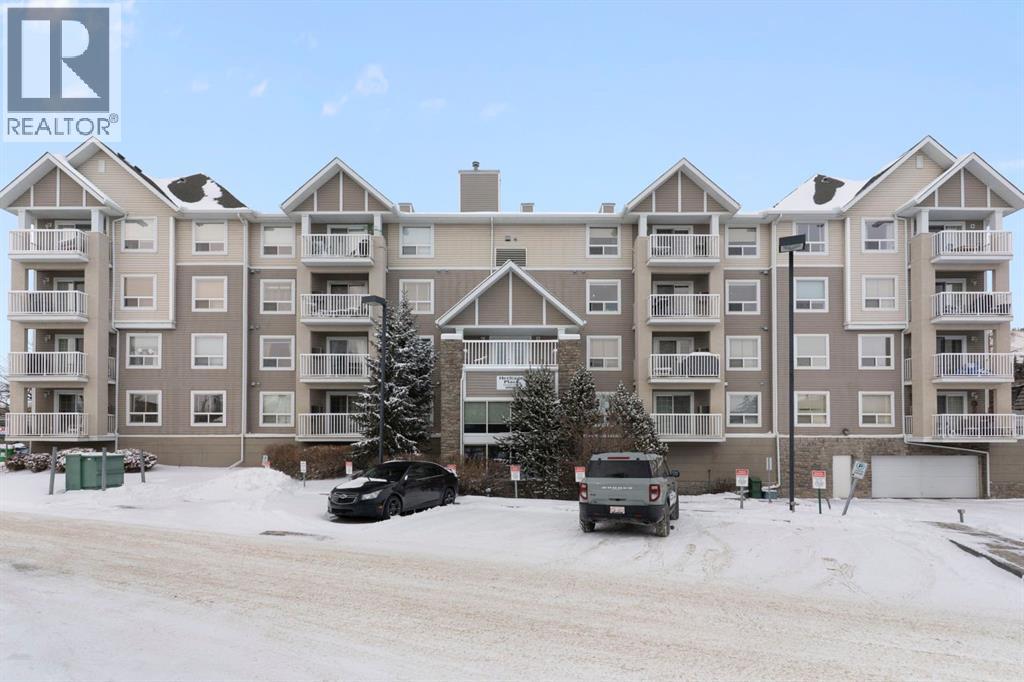 Active
Active
301, 128 Centre Avenue
East EndCochrane, Alberta
