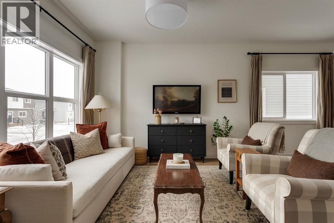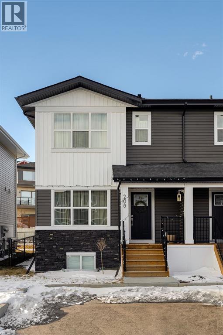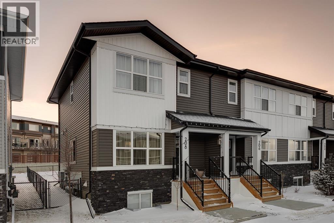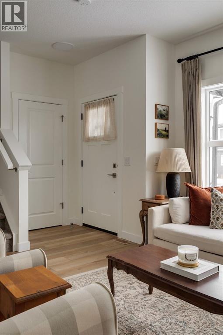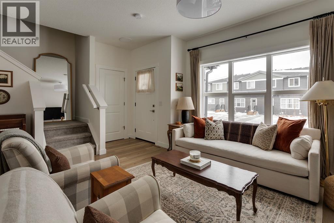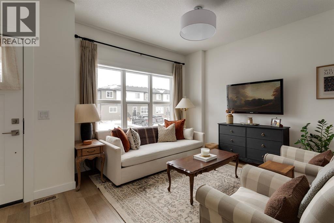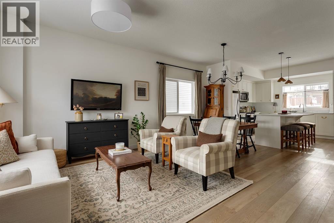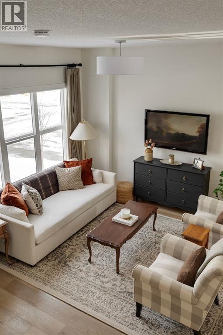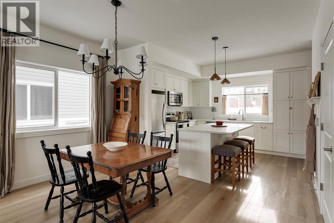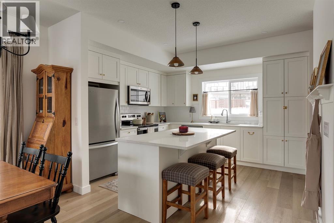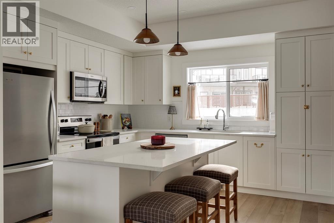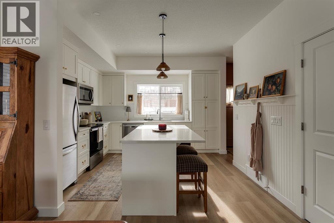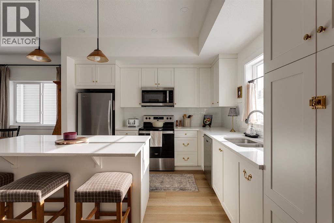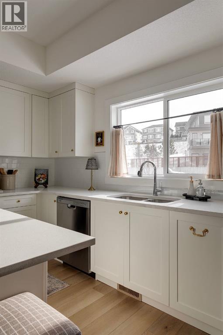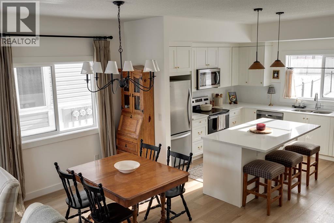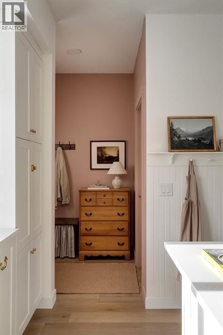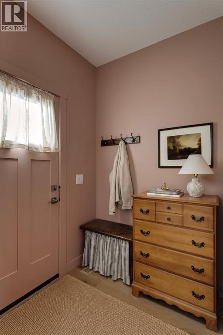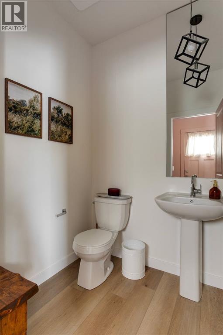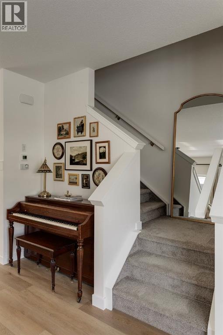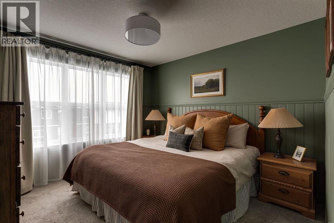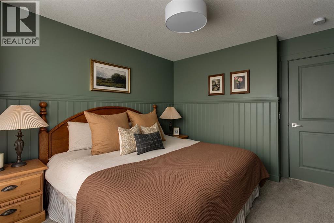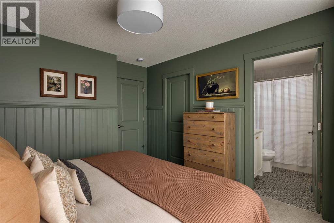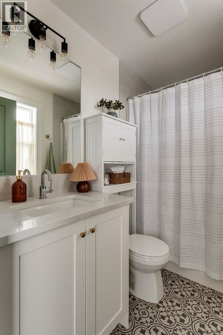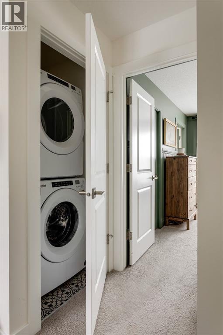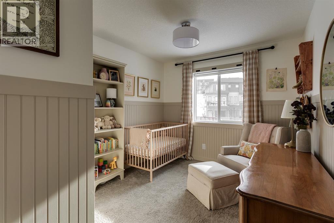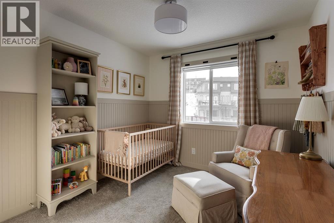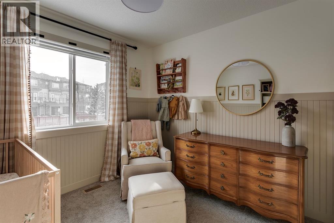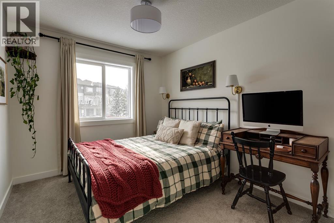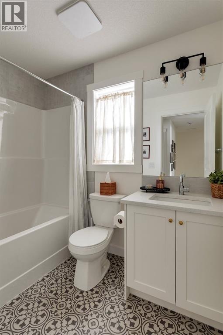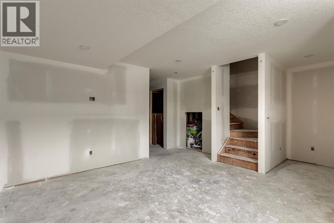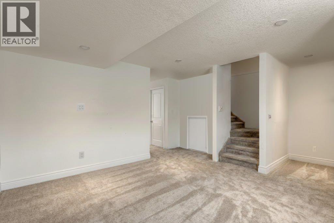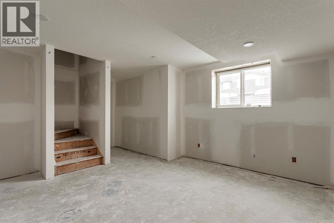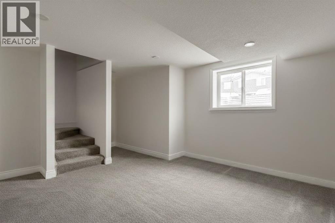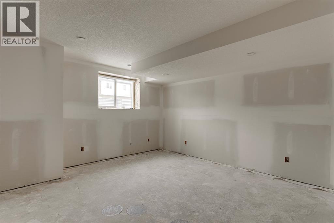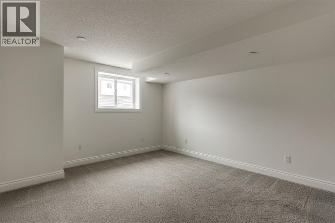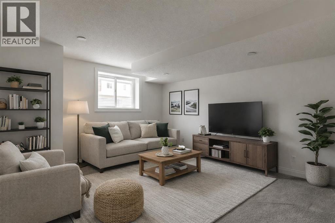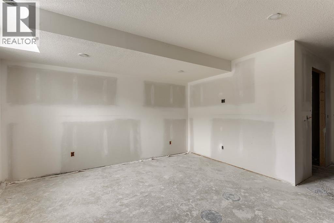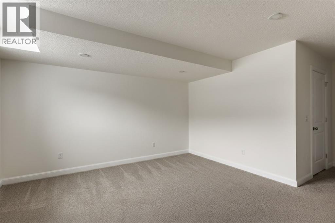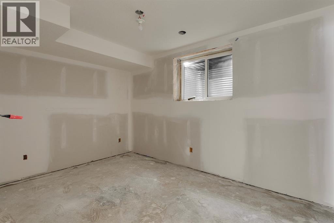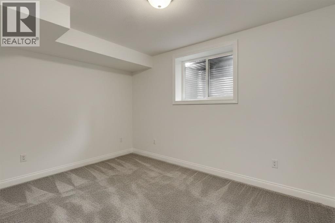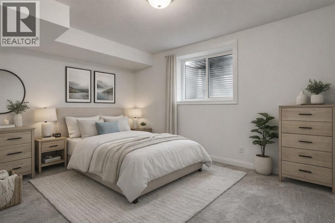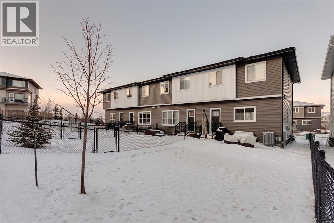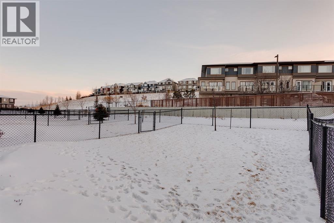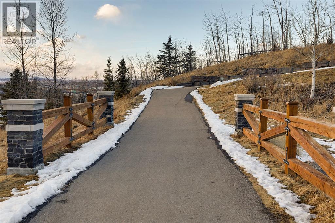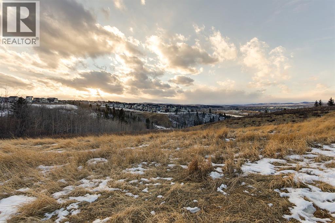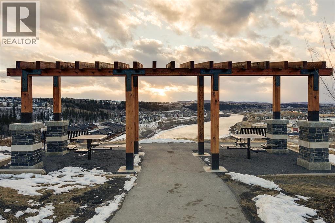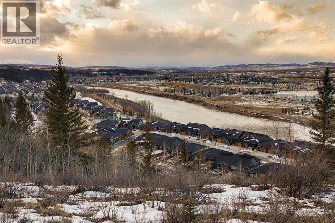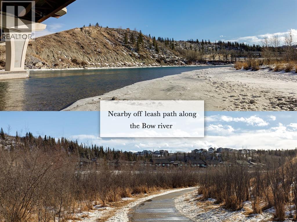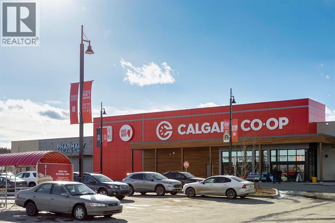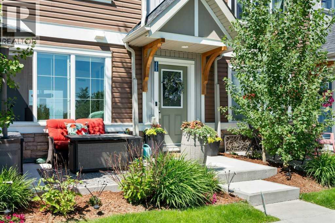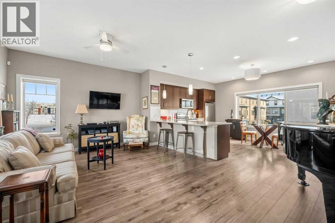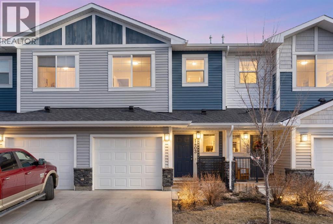OPEN HOUSE Saturday Feb. 28 from 12-3 PM | Backing directly onto River Song's pathway system, this home truly stands out among the rest! A beautiful blend of romantic charm and sophistication, this is a one-of-a-kind upgraded townhome you do not want to miss. From the moment you enter you will not want to leave! The elegant wide plank vinyl floors extend throughout the main level, setting the tone for the home’s cohesive and thoughtfully designed interior. The open concept living and dining spaces are bathed in natural light, enhanced by the end-unit positioning, creating an inviting yet refined atmosphere ideal for both everyday living and elevated entertaining. Designer touches and carefully selected finishes lend warmth, character and timeless appeal. Upstairs there are three generously proportioned bedrooms offering comfort and versatility, including a serene primary bedroom designed for rest and rejuvenation. A 4-piece ensuite, full bathroom and laundry closet complete the upper level, making it the ideal layout for those with children, or who simply value the convenience of house amenities on the same floor. The basement expands the home’s living footprint, providing a beautifully adaptable space perfect for a media lounge, home office, fitness studio, or guest quarters. Outside, a fully fenced backyard offers a sense of tranquility where pets and children can play, BBQ's can be hosted and relaxation on warm sunny days will occur. Enjoy nature right outside your back door with the pathway system being accessible from your backyard. The pathway is serene with views of the Rocky Mountains and goes for miles, giving you the option to walk, run or bike. This home is the perfect option for those with pets as the condo corp is extremely pet friendly plus the added feature of a fenced backyard. Additional features include A/C, upgraded interior touches and over 1800 sq ft of developed living space. All this, and it's only 1 year old! Just move in and enjoy. (id:58665)
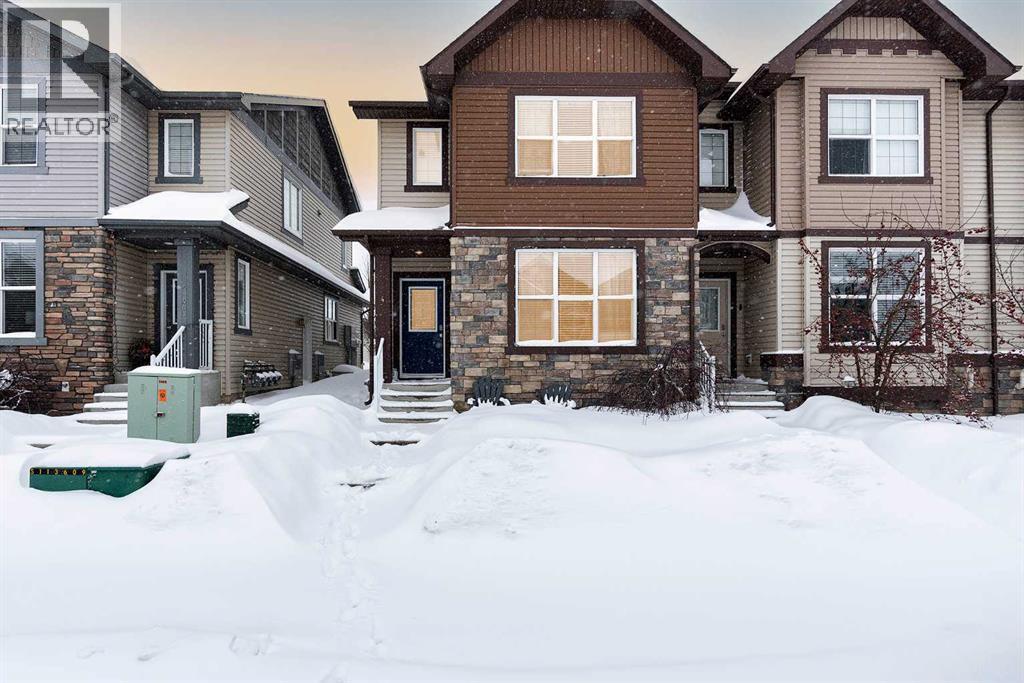 New
New
4, 401 Sparrow Hawk Drive
Eagle RidgeFort McMurray, Alberta
