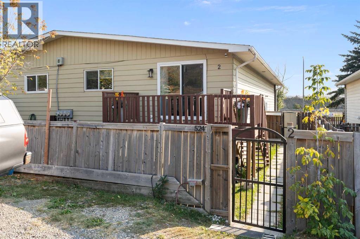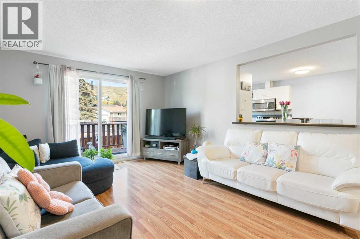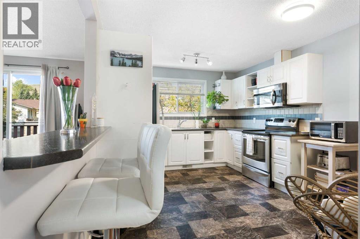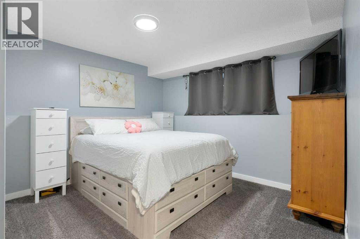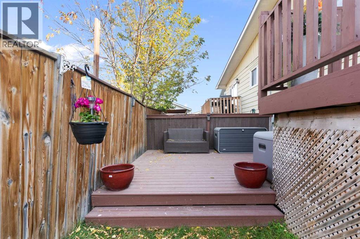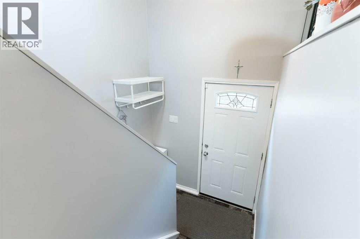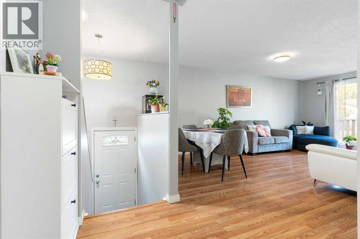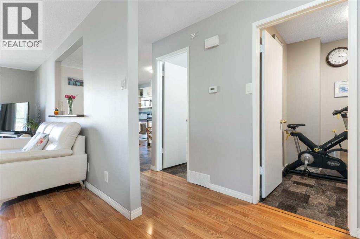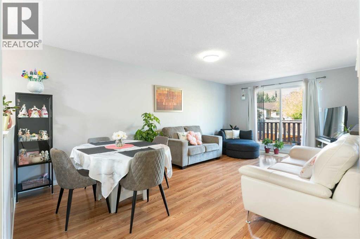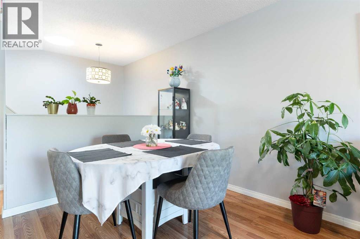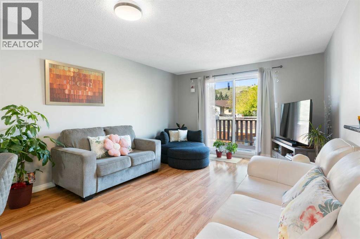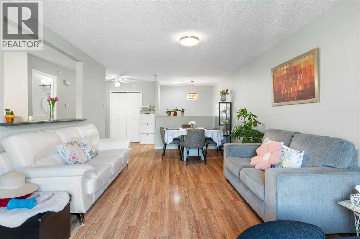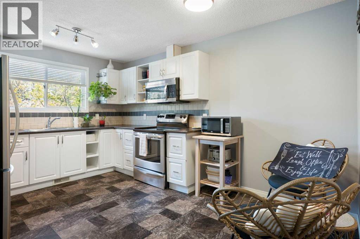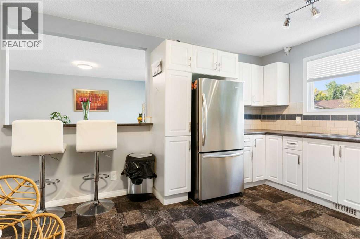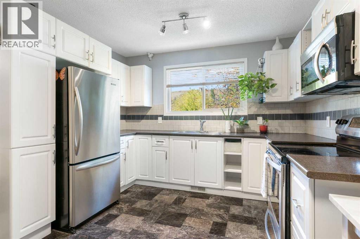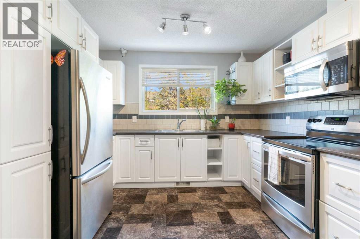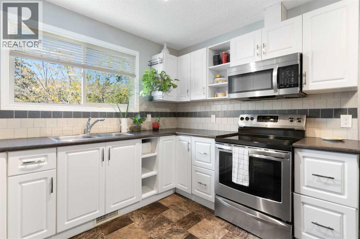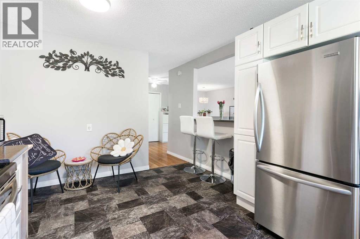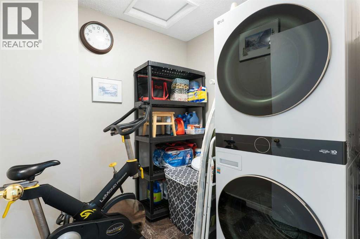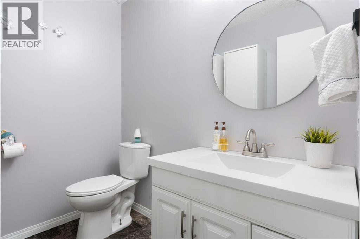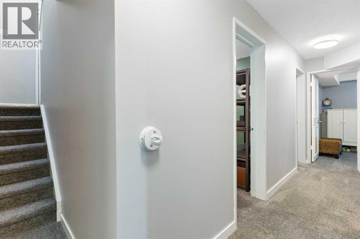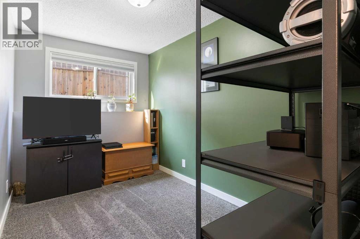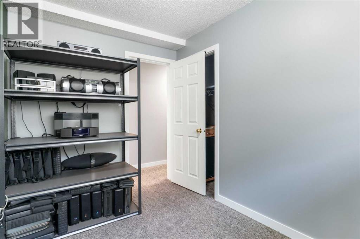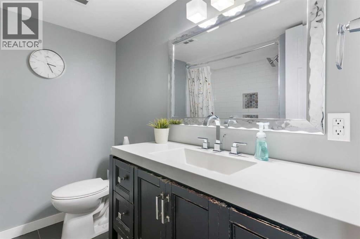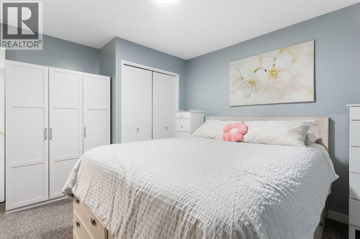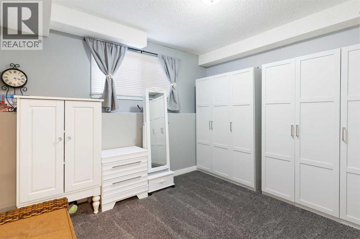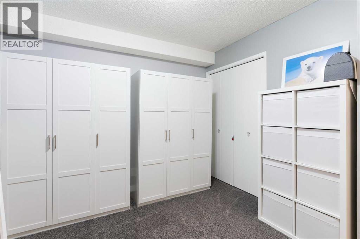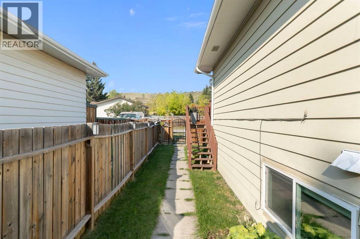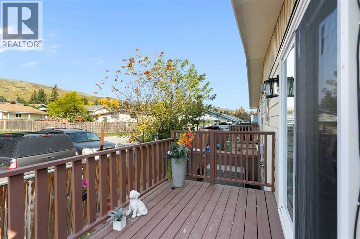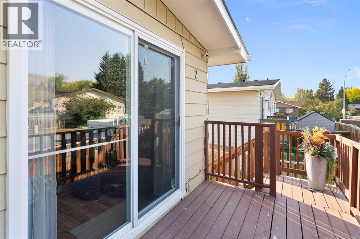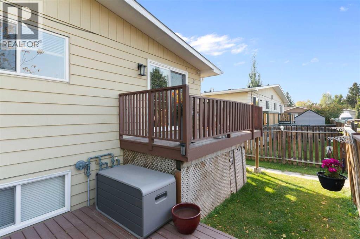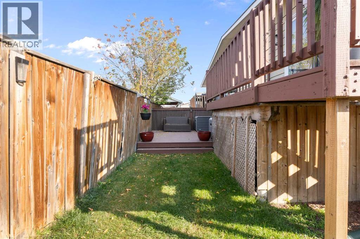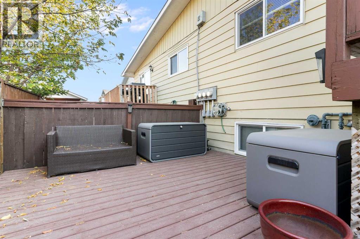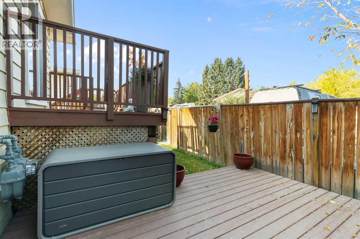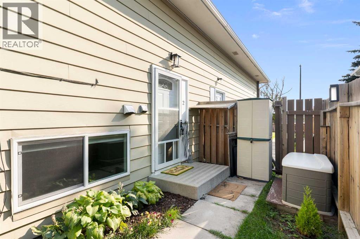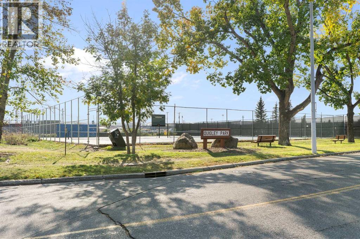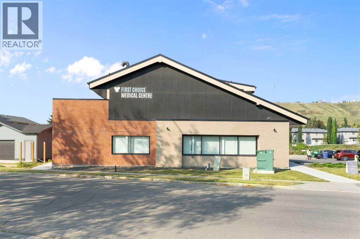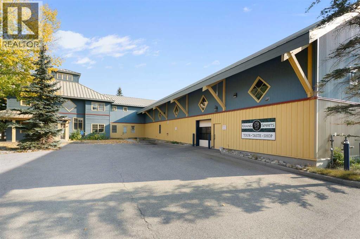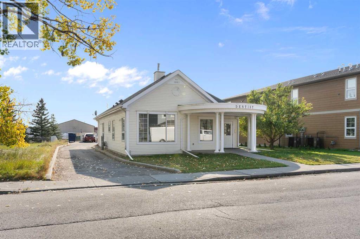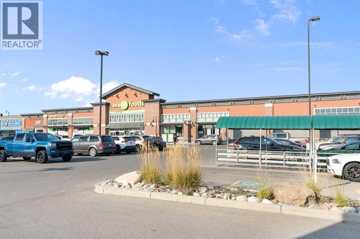RENOVATED | THREE BEDROOM | FENCED | PRIVATE YARD Welcome home to this cute and cozy bi-level townhome located in Cochrane's East End. Offering just over 1300 sq feet of living space, this three bedroom home is perfect for someone looking to own their own property or as an investment opportunity. The entry way offers lots of room to take off coats and shoes before heading up to the main living area or downstairs to your sleeping quarters. The upper level showcases laminate floors, as well as an opened-up kitchen and dining area with a breakfast bar for additional eating space. The kitchen is bright and has lots of storage. The upper level is completed with laundry and a two-piece bath. The lower level features three bedrooms, two linen closets, and a four-piece bath. The list of recently done upgrades in the last two years is impressive! Newer paint, carpets, insulation, windows, H2O tank, storm door, dimmable upgraded lighting, outside tap, main water valve, roof, and bathroom reno. This cute as a button unit is the only one with stairs leading to the upper deck or you can enjoy lounging on the massive lower patio. This home won't last long! Book your showing today. (id:58665)
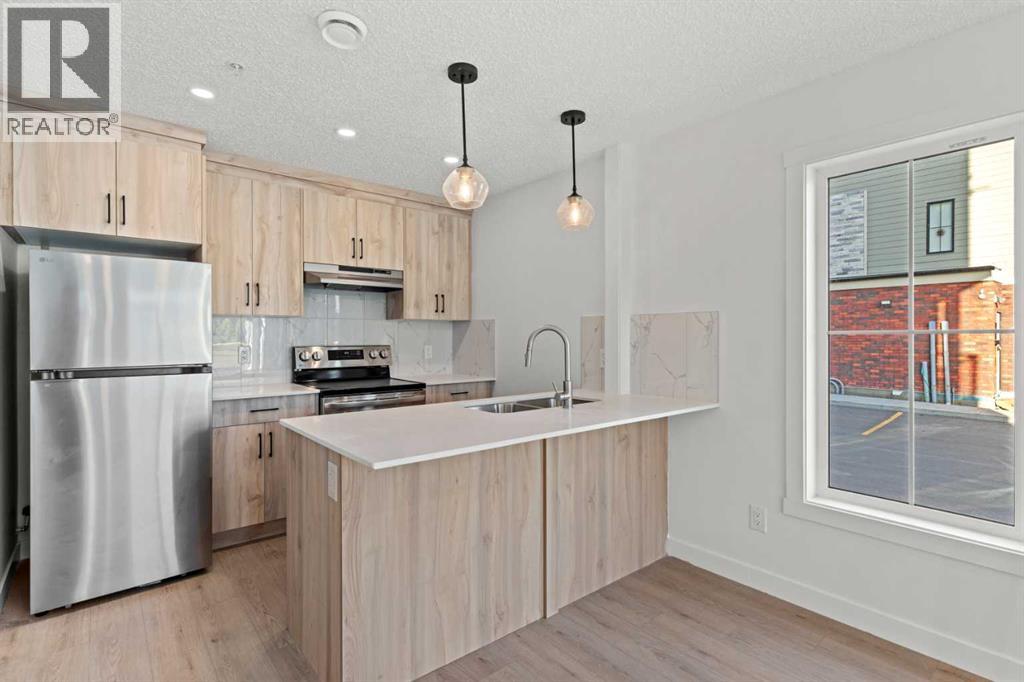 New
New
109, 156 Park Street
GreystoneCochrane, Alberta
