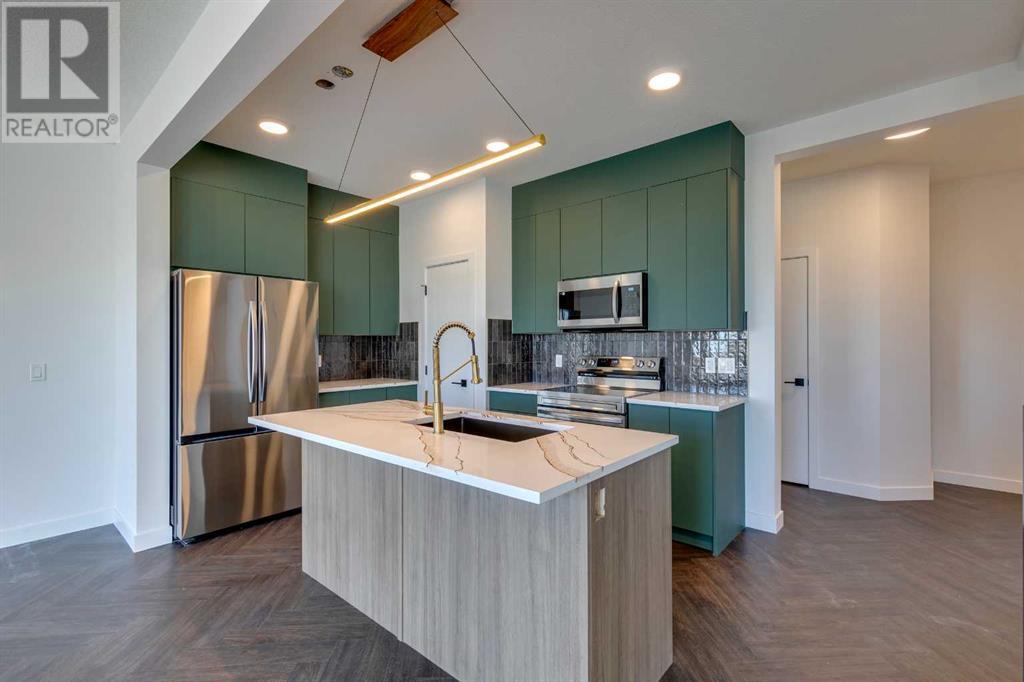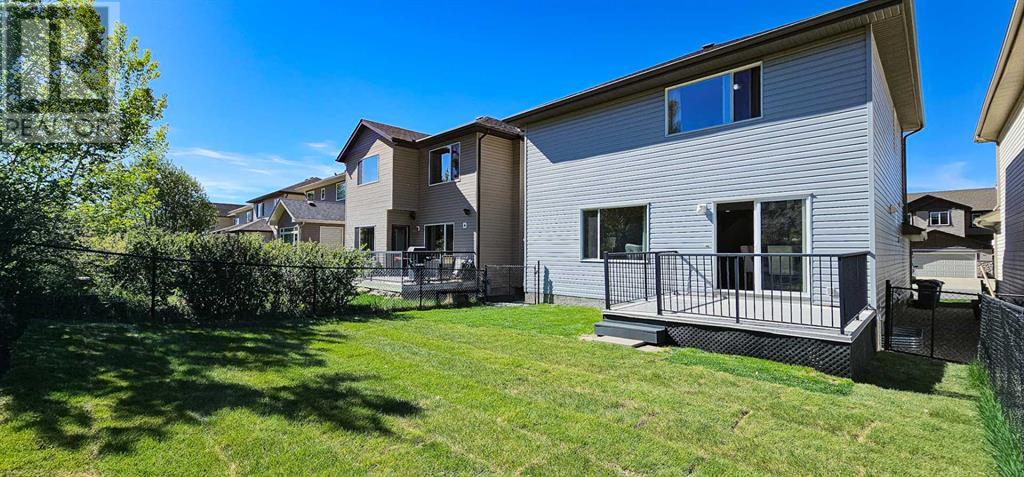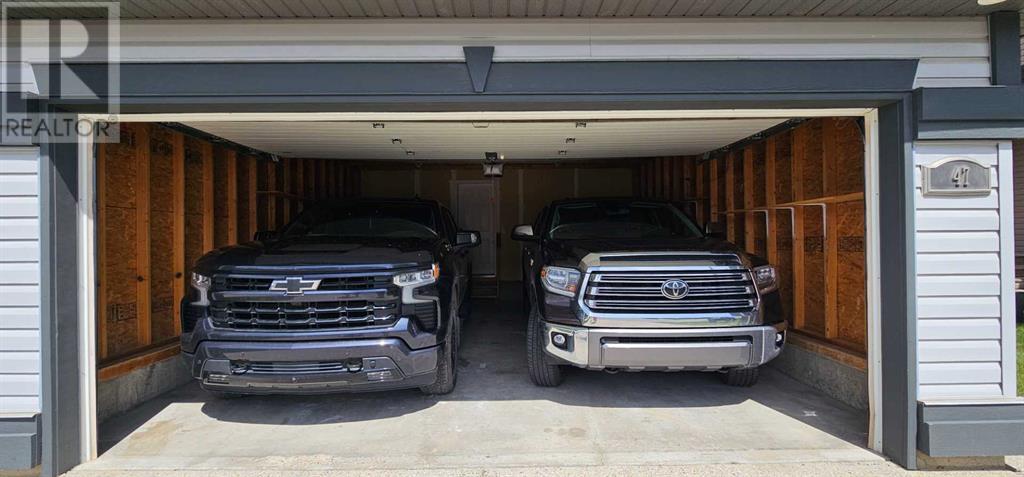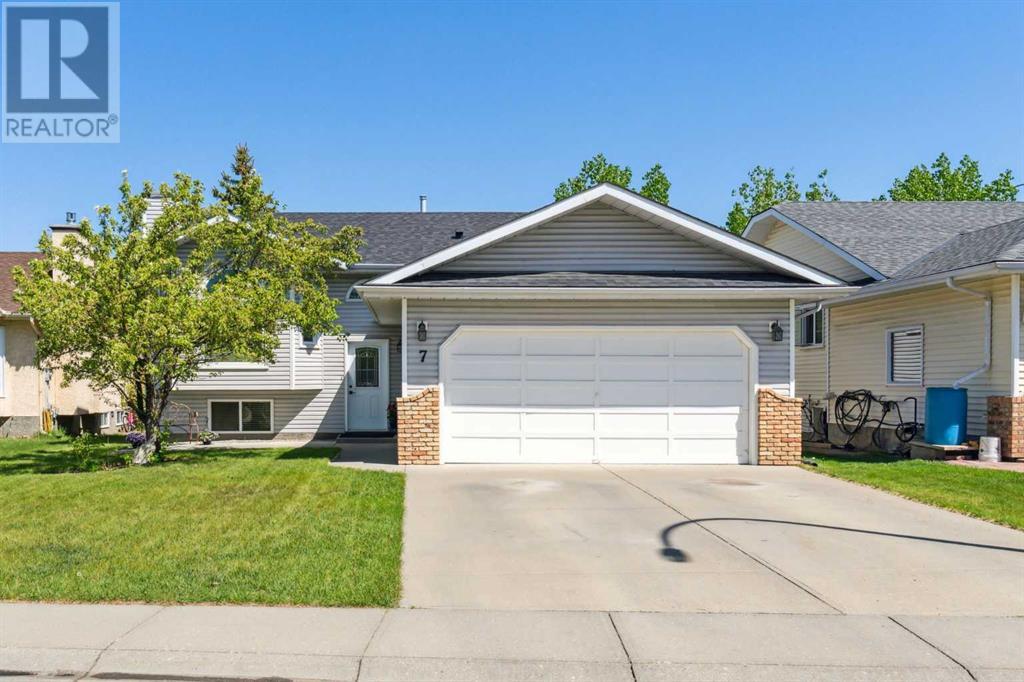Step inside and feel instantly at home in the bright, fully updated home (2023), freshly painted throughout, featuring engineered hardwood that flows seamlessly throughout. The spacious kitchen is truly the heart of this home—complete with a custom-built island that promises to impress, offering incredible workspace and elegant design along side the brand new quartz countertops. Enjoy the luxury of newer stainless steel appliances, including a stove and microwave replaced just two years ago, and a walk-in pantry that keeps everything at your fingertips.Ejoiy hosting family and friends in the oversized dining nook and take advantage of the rare formal dining room—perfect for intimate dinners, a perfect home office space or kids playroom! From here, step out onto the deck and soak in the beauty of your private, beautifully treed backyard, newly sodded and landscaped with fresh mulch in the garden beds. It’s a serene space to relax and unwind.Upstairs, the primary suite is a true retreat with a walk-in closet and a luxurious soaker tub to melt the day away. The two upstairs bathrooms have been completely refreshed with brand new granite countertops, modern sinks, and updated hardware—adding a touch of luxury to your daily routine.Even more, the home offers an unfinished basement, ready for your creative vision—whether you dream of a home gym, theater room, or extra living space, the possibilities are endless! Lets not forget the MASSIVE garage that comfortably fits 2 full size trucks with room! This home has it all!Other upgrades include a new hot water tank and newer washer and dryer (both replaced two years ago), plus triple-pane windows that keep the home cozy in every season. The living room with its gas fireplace, tile surround, and rich wood mantle is the perfect backdrop for relaxing nights in.This is your chance to own a beautifully updated home in one of Cochrane’s most scenic and sought after neighborhoods—don’t miss out on making this you r forever home! (id:58665)
 New
New
11 Belgian Court
HeartlandCochrane, Alberta
































