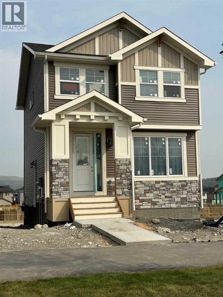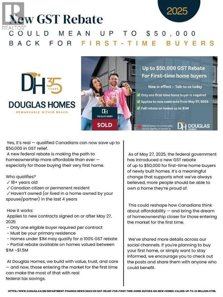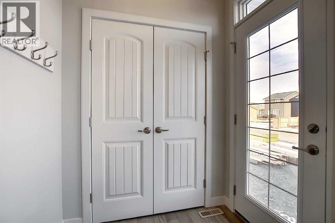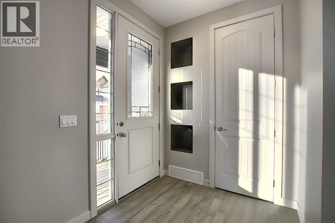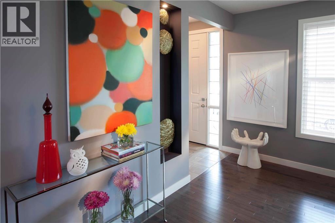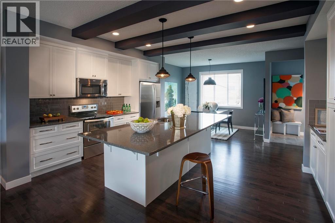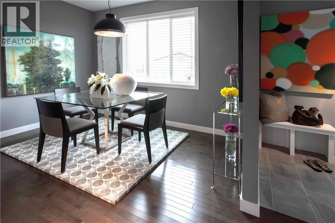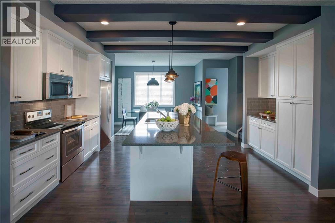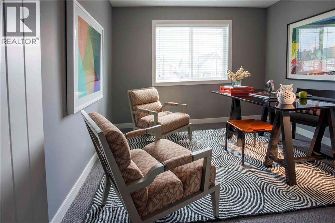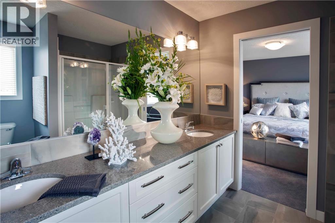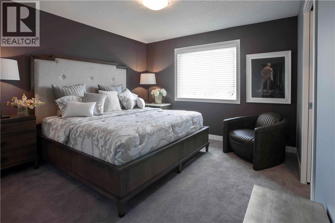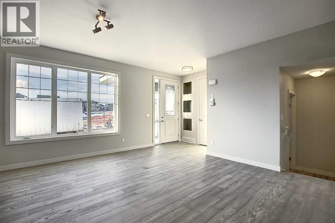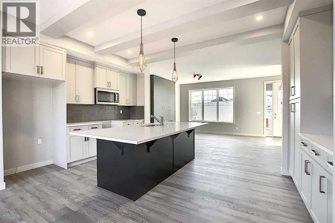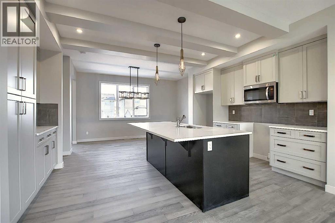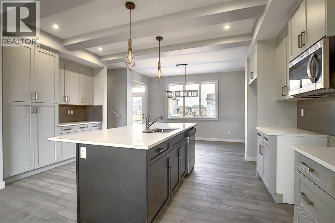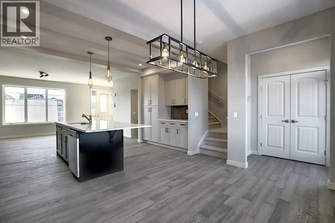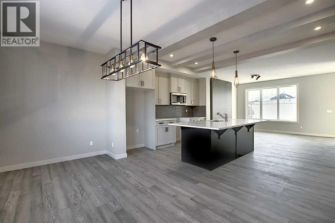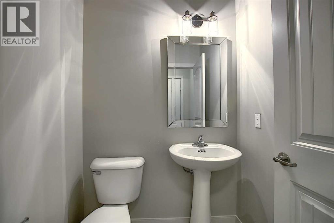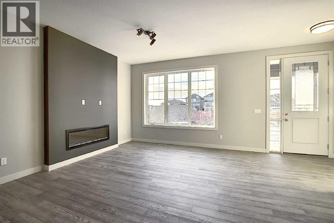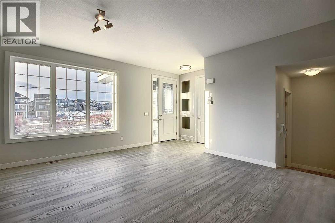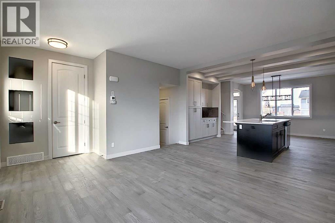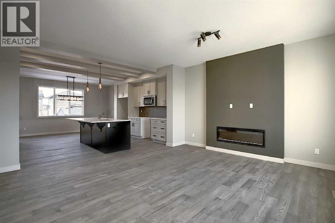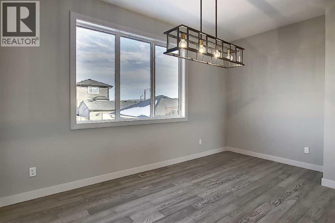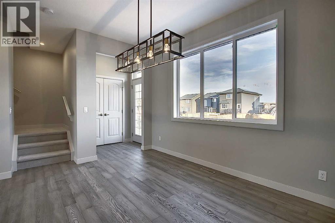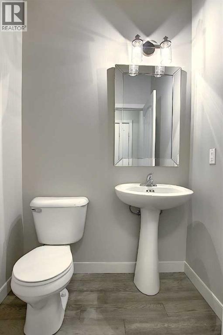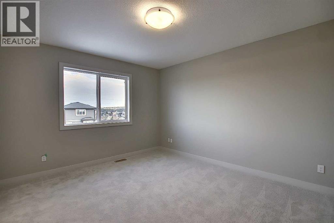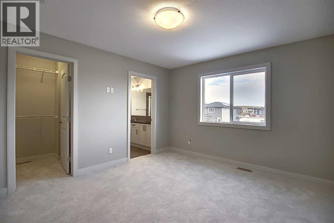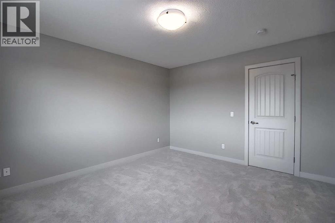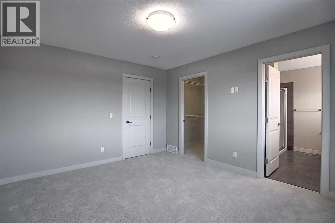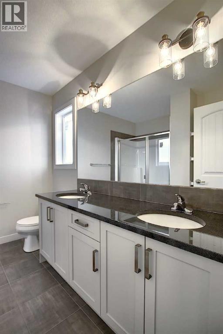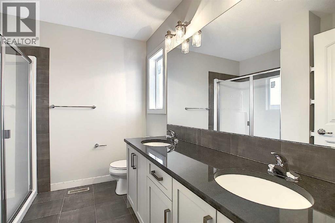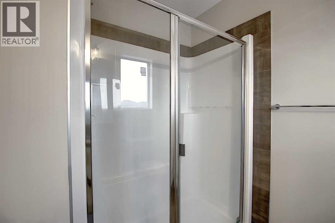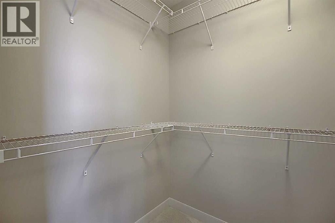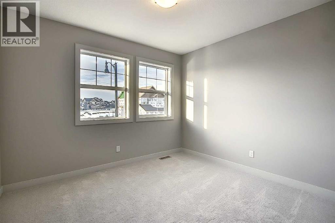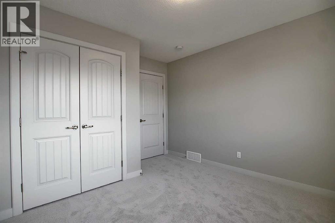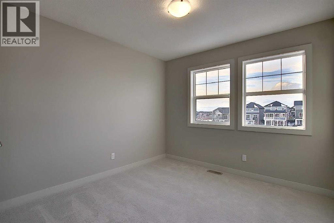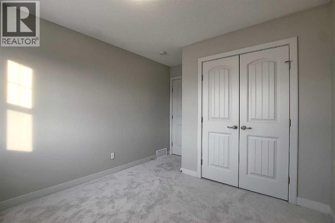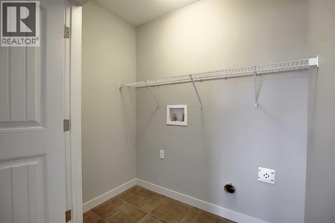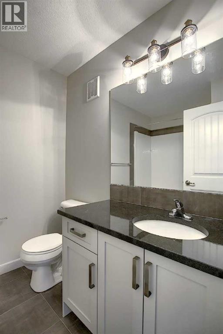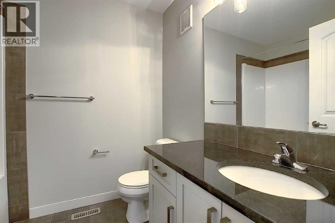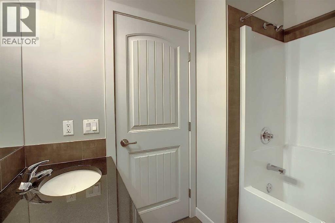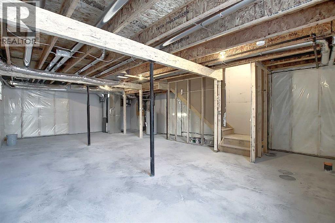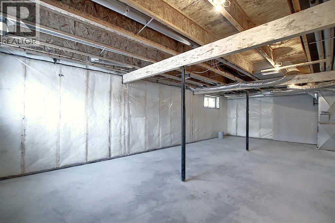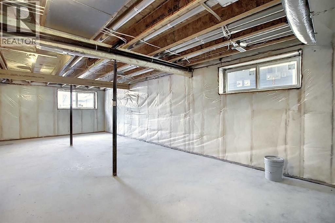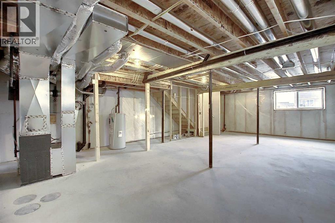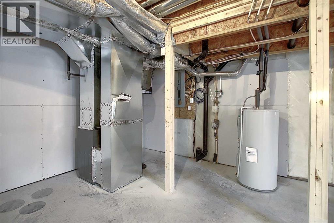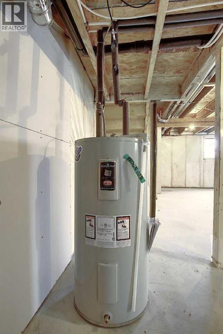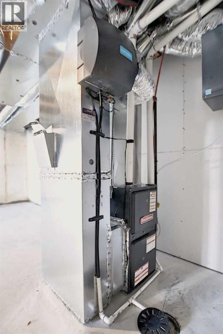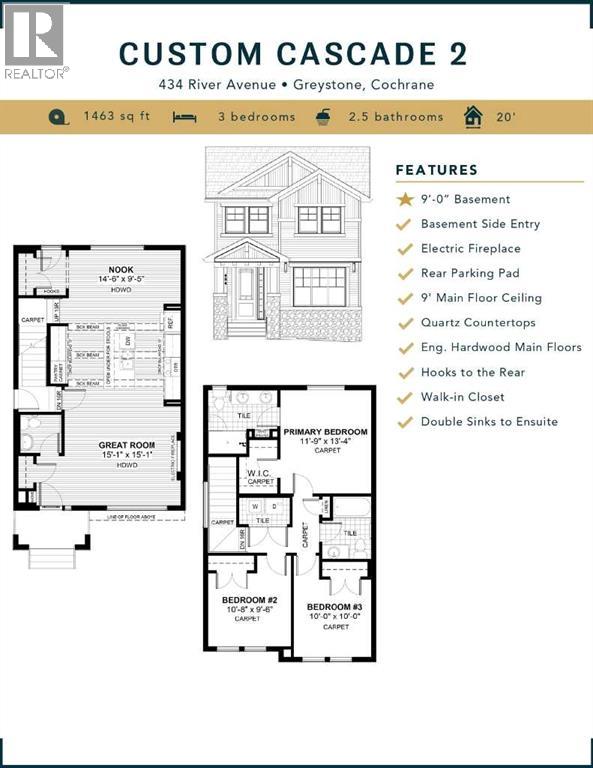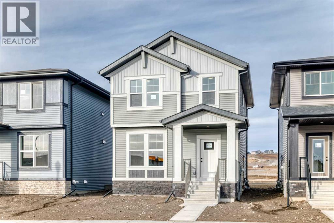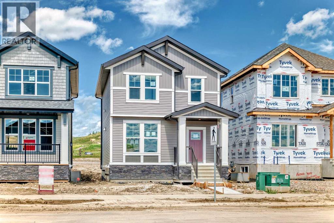NEW PRICE! IMMEDIATE POSSESSION. BRAND NEW HOME by Douglas Homes, Master Builder in central Greystone, short walking distance to parks, the Bow River, major shopping & interconnected pathway system. Featuring the Cascade 2 – CUSTOM with side door entry. This gorgeous 3 bedroom, 2 & 1/2 half bath home offers 1460 sq ft of living space. Located on a Shale Avenue which provides easy, close access to two parks, one being Kid's Play Park, & the interconnective pathway system perfect for those looking for a outdoor lifestyle. This gorgeous 3 bedroom, 2 & 1/2 half bath home offers over 1,460 sq ft of living space. Loads of upgraded features in this beautiful, open floor plan. The main floor greets you with 8' front door, soaring 9' ceilings, oversized windows, built-in niches & fireplace. Gleaming Hardwood floors flow through the kitchen, hall & nook adding a feeling of warmth & style. The Kitchen is completed with Quartz or Granite Countertops, two tone Kitchen Cabinets & new stainless steel Kitchen appliance package. Upstairs you'll find a generous Primary Bedroom with Ensuite – Quartz Counter with double vanities, 5' shower, ceramic tile flooring & large walk-in closet. The 2nd floor is completed by two good size additional bedrooms, main bath with Quartz or Granit countertop, undermounted sink & ceramic tile flooring PLUS 2nd Floor Laundry. This is a very popular plan, great for young families, investors or the down sizing crowd. Spacious, Beautiful and Elegant! The perfect place for your perfect home with the Perfect Fit. Call today! Photos are from prior build & are reflective of fit, finish & included upgrades. Note: Front elevation of home & interior photos are for illustration purposes only. Actual elevation style, interior colors/finishes may be different than shown & the Seller is under no obligation to provide them as such. (id:58665)
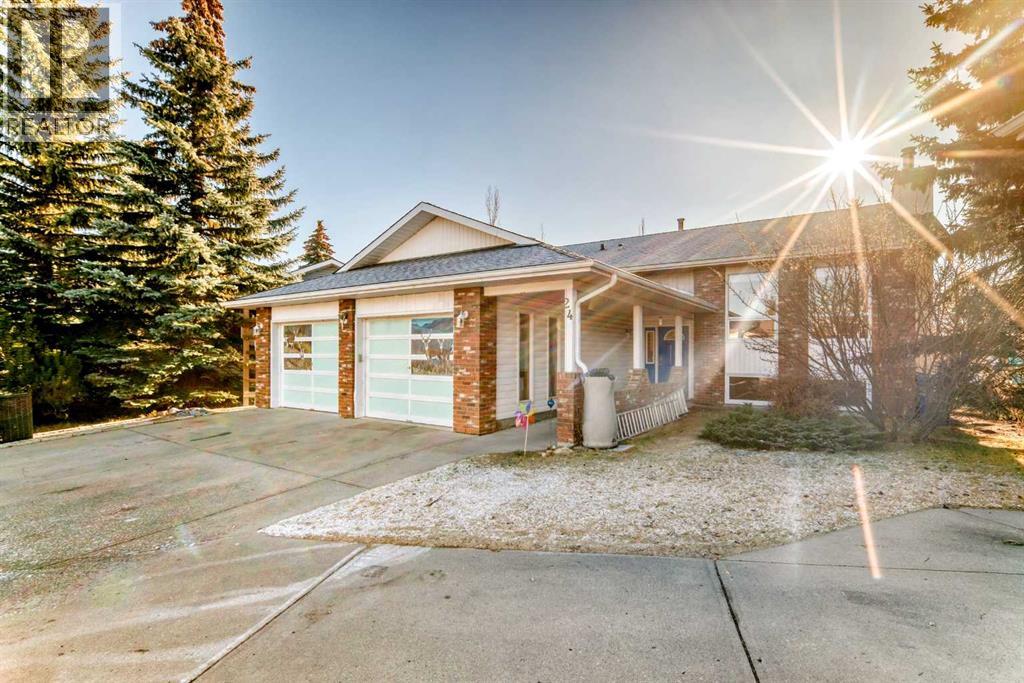 Active
Active
24 West Kerfoot Place
West ValleyCochrane, Alberta
