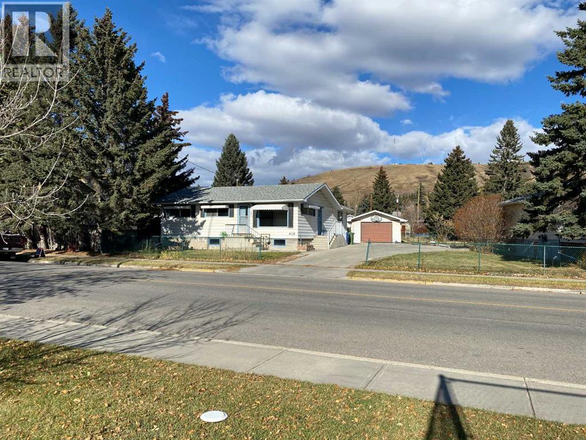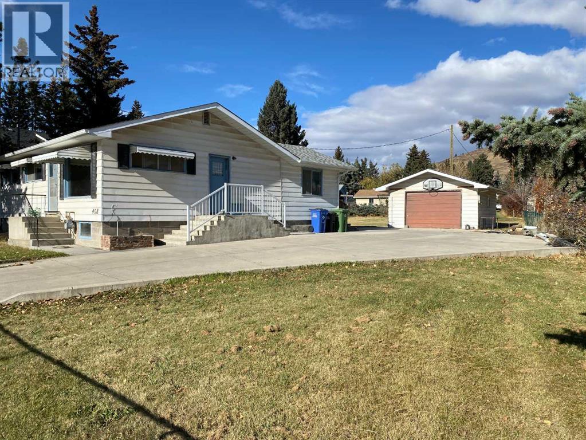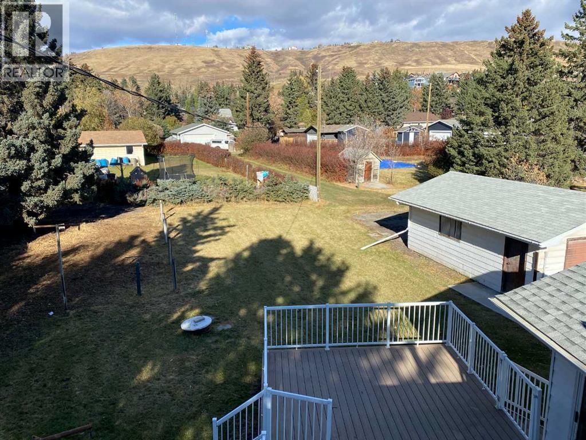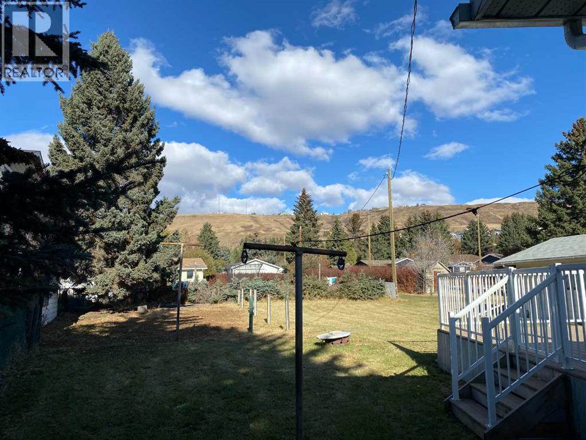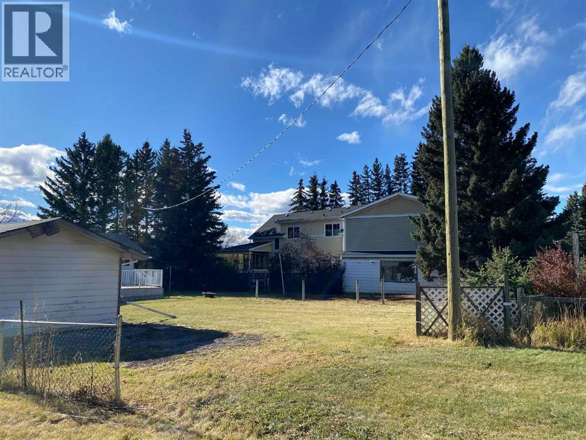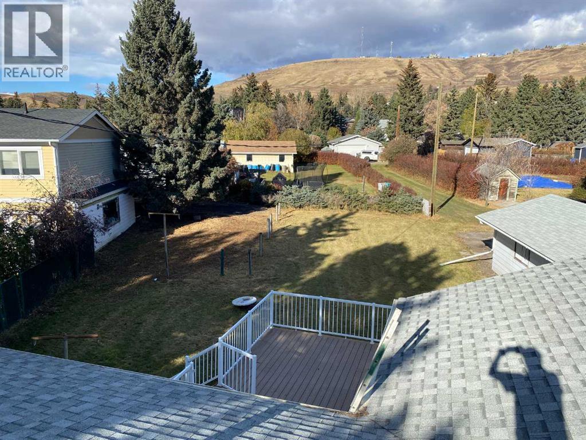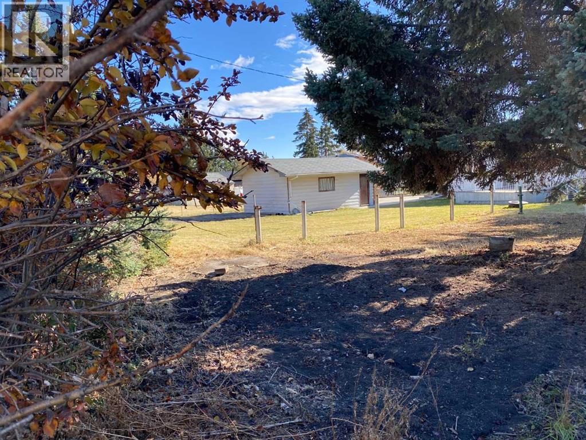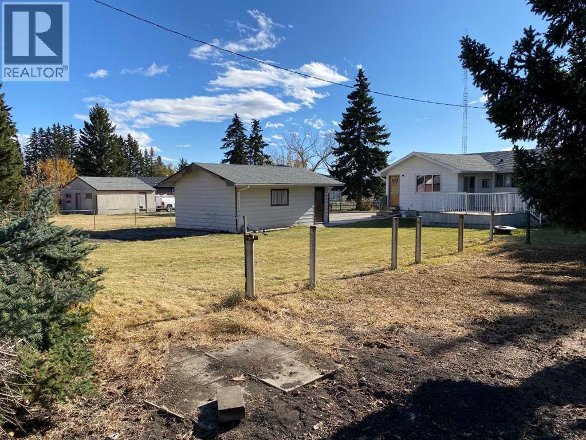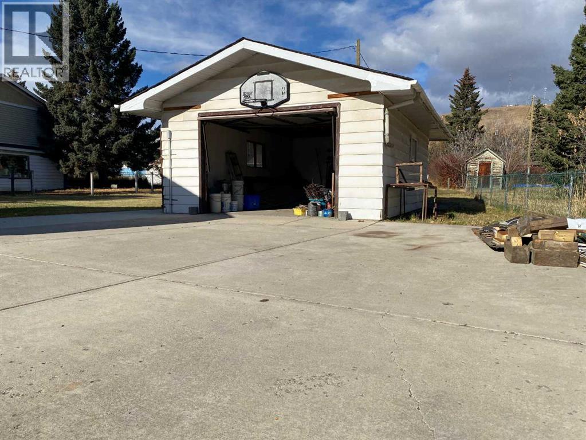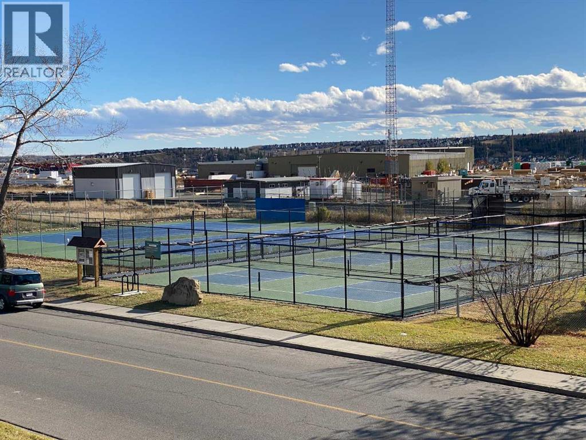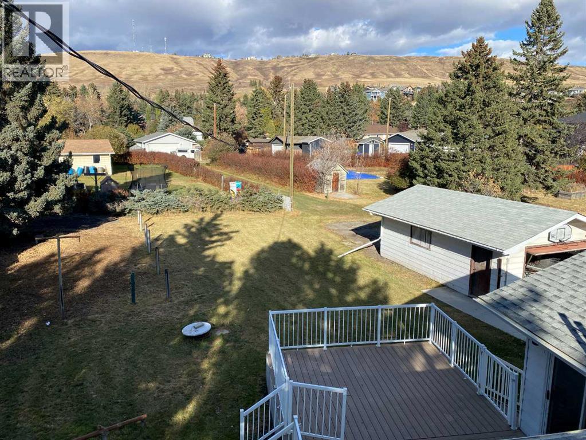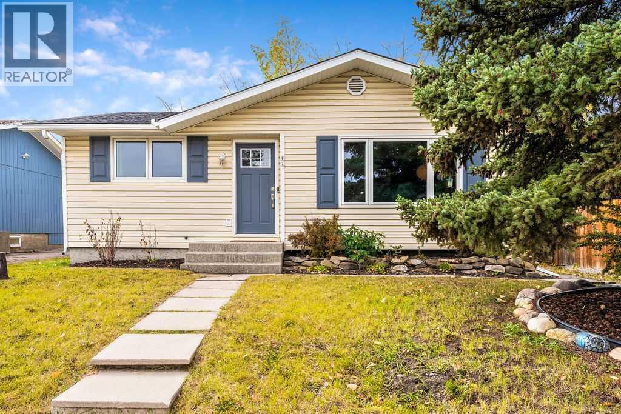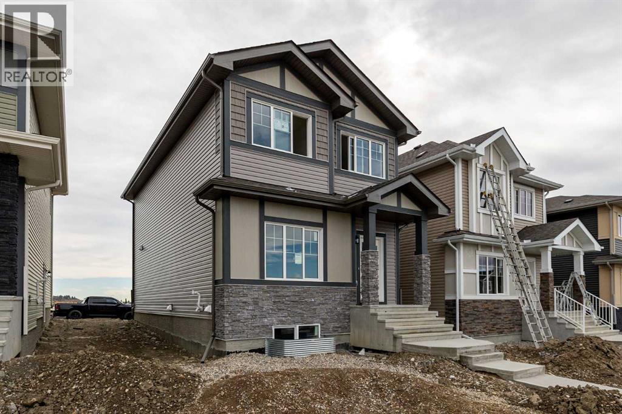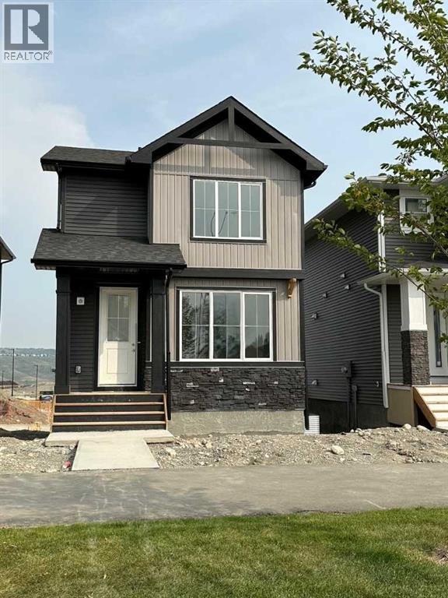**Attention** Lots of Potential for this large lot in the East side of Cochrane. This 1962 home is situated on a huge 13,218 sq foot lot with back alley access, not many lots this big in Cochrane. The home will need some TLC but has a newer furnace (approximately 5 years old), hot water tank and asphalt shingles (approximately 2014). The upper level of the home has 3 entrances and consists of a Kitchen, dinning, family room, 3 bedrooms and a 4 pc bathroom. The lower level has 1 bedroom, recreation area, storage and laundry hook ups. From the kitchen patio doors is the large north facing composite deck, back yard and oversized single garage. The entrance to the property is a concrete driveway big enough for 5 cars. Property is close to (walking) downtown Cochrane old and new, with all the amenities needed. Across the street is a tennis court, close to a playground and Cochrane Christian Academy school. Zoned as Residential Low Density, with Day Home permitted use. Buyer to research the approval needed and zoning uses from the town of Cochrane, Discretionary uses are Secondary suite, Backyard suite and child care services and other. (id:58665)
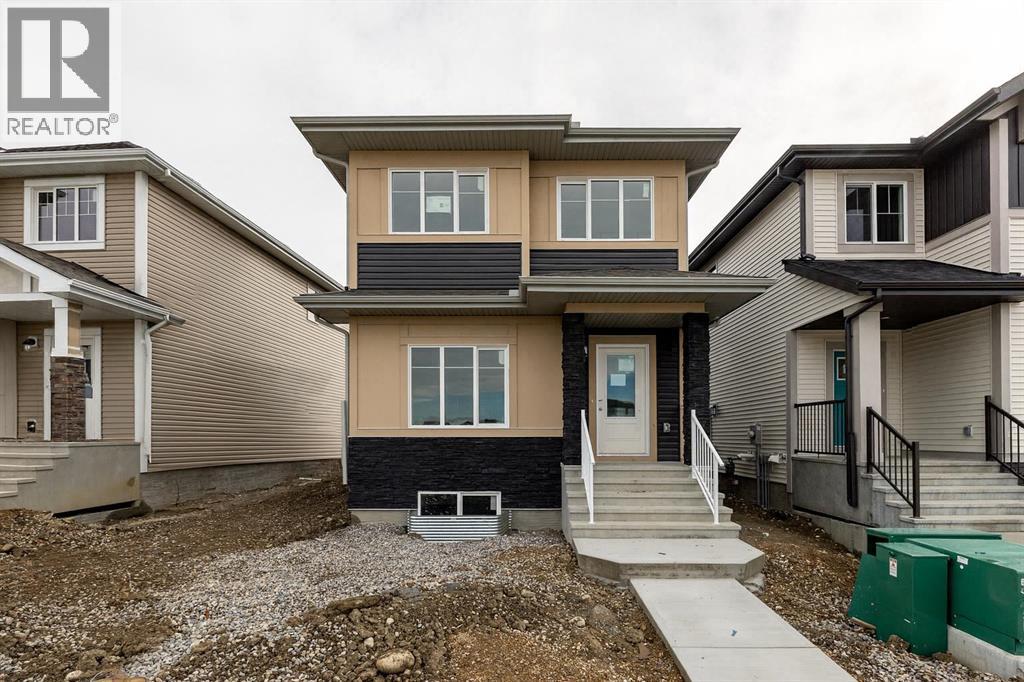 New
New
15 Appaloosa Way
HeartlandCochrane, Alberta
