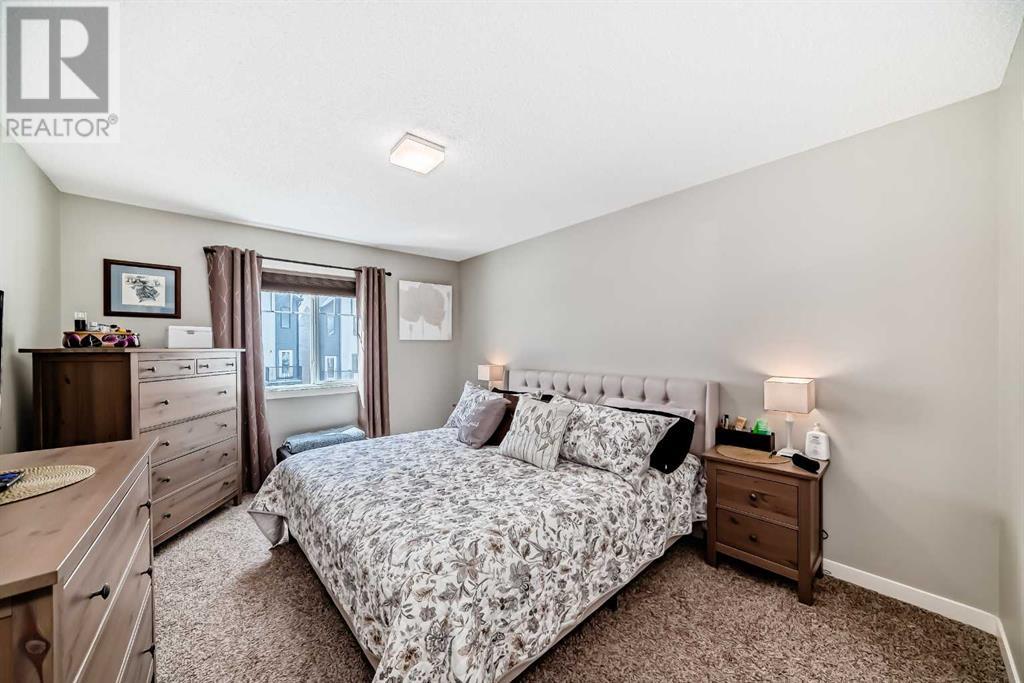OPEN HOUSE THIS SAT AND MONDAY !Welcome to your new home! SHOWS 10/10! The front entry opens to beautiful luxury vinyl plank flooring through the main level. There is a convenient powder room, closet and garage in the entry. As you proceed to the living/dining room area, you have the very well-appointed kitchen with soft closing drawers and pullout drawers in the full pantry. Lighting above the upper cabinets. Island has sink and dishwasher as well as snack extension. Dining room opens to a comfortable deck with poured concrete patio and fenced private yard backing on greenspace (further development is said to be beyond a greenspace and walking path). The hot tub is a negotiable item but will be removed if not desired. The basement is developed into a family room/den with storage under the stairs and in the furnace room. There is a rough in bathroom for future development. The stairway to the upper level has a beautiful wood railing and wrought iron feature. This level has a family room, full bath and laundry to service the two bedrooms and the primary has a shower ensuite. The garage is drywalled and insulated to help with warmth. The outside of the home features accent lighting and nice clean landscaping. MOVE IN READY ! (id:58665)
403 Sunrise ViewCochrane, Alberta, T4C0Z8
Listing Details
Property Details
- Full Address:
- 403 Sunrise View, Cochrane, Alberta
- Price:
- $ 539,900
- MLS Number:
- A2220717
- List Date:
- May 14th, 2025
- Neighbourhood:
- Sunset Ridge
- Lot Size:
- 250 square meters
- Year Built:
- 2016
- Taxes:
- $ 3,025
- Listing Tax Year:
- 2024
Interior Features
- Bedrooms:
- 2
- Total Bathrooms:
- 3
- Partial Bathrooms:
- 1
- Appliances:
- Washer, Refrigerator, Dishwasher, Stove, Dryer, Microwave Range Hood Combo, Window Coverings
- Flooring:
- Carpeted, Vinyl Plank
- Air Conditioning:
- None
- Heating:
- Forced air, Natural gas
- Basement:
- Finished, Full
Building Features
- Storeys:
- 2
- Foundation:
- Poured Concrete
- Exterior:
- Vinyl siding
- Garage:
- Attached Garage
- Garage Spaces:
- 2
- Ownership Type:
- Freehold
- Legal Description:
- 8
- Legal Description (Lot):
- 245
- Taxes:
- $ 3,025
Floors
- Finished Area:
- 1352 sq.ft.
- Main Floor:
- 1352 sq.ft.
Land
- Lot Size:
- 250 square meters
Neighbourhood Features
Ratings
Commercial Info
About The Area
Area Description
HoodQ
Walkscore
The trademarks MLS®, Multiple Listing Service® and the associated logos are owned by The Canadian Real Estate Association (CREA) and identify the quality of services provided by real estate professionals who are members of CREA" MLS®, REALTOR®, and the associated logos are trademarks of The Canadian Real Estate Association. This website is operated by a brokerage or salesperson who is a member of The Canadian Real Estate Association. The information contained on this site is based in whole or in part on information that is provided by members of The Canadian Real Estate Association, who are responsible for its accuracy. CREA reproduces and distributes this information as a service for its members and assumes no responsibility for its accuracy The listing content on this website is protected by copyright and other laws, and is intended solely for the private, non-commercial use by individuals. Any other reproduction, distribution or use of the content, in whole or in part, is specifically forbidden. The prohibited uses include commercial use, “screen scraping”, “database scraping”, and any other activity intended to collect, store, reorganize or manipulate data on the pages produced by or displayed on this website.
Multiple Listing Service (MLS) trademark® The MLS® mark and associated logos identify professional services rendered by REALTOR® members of CREA to effect the purchase, sale and lease of real estate as part of a cooperative selling system. ©2017 The Canadian Real Estate Association. All rights reserved. The trademarks REALTOR®, REALTORS® and the REALTOR® logo are controlled by CREA and identify real estate professionals who are members of CREA.


















































