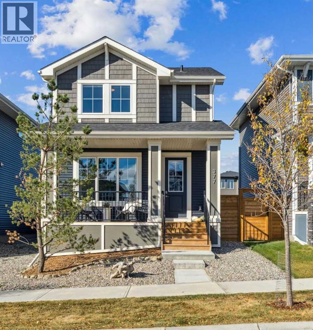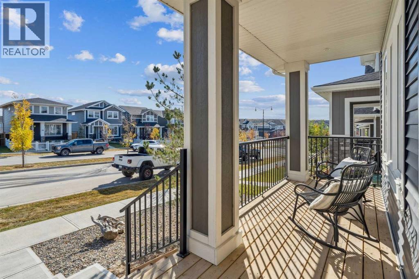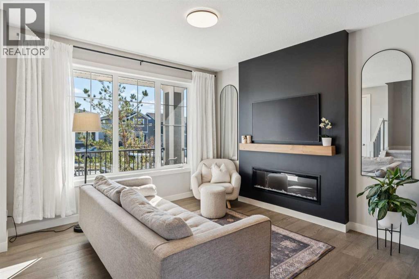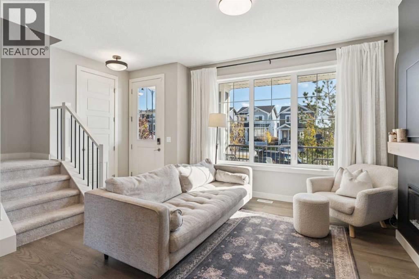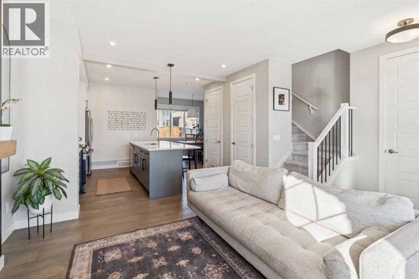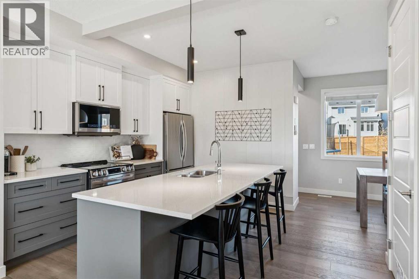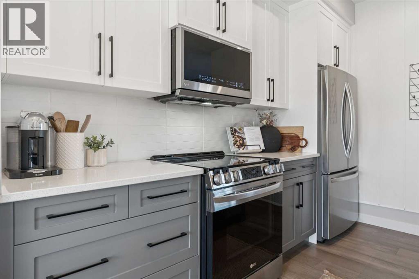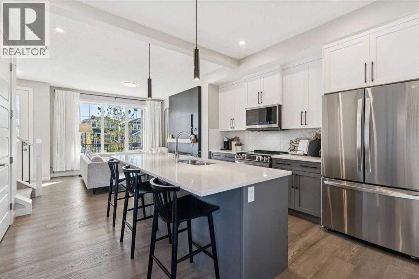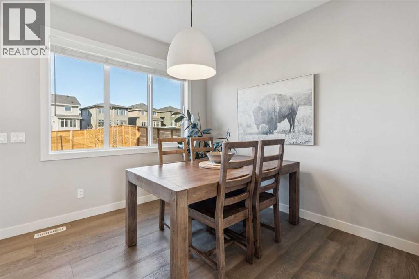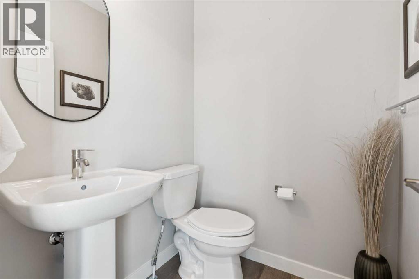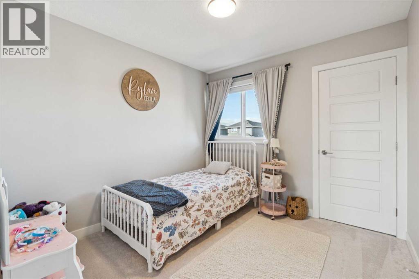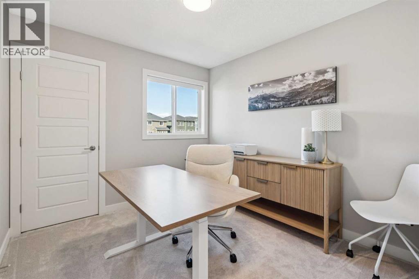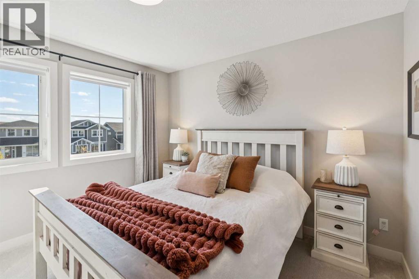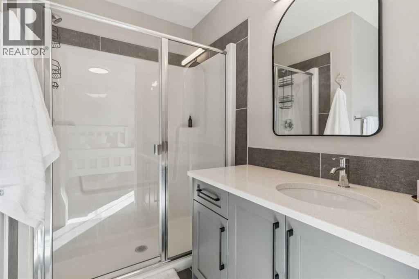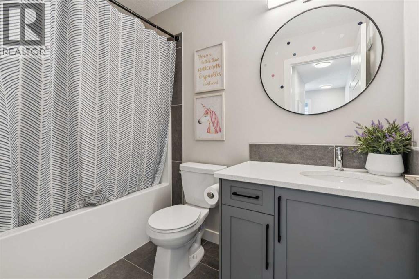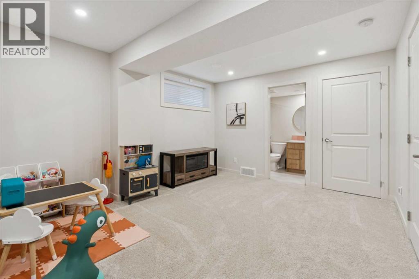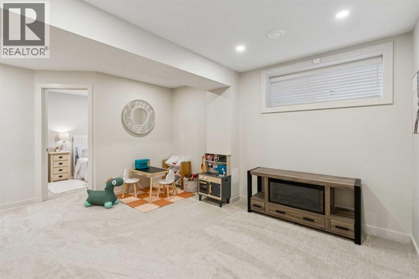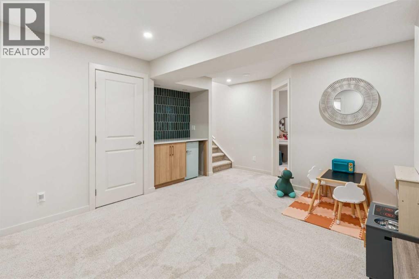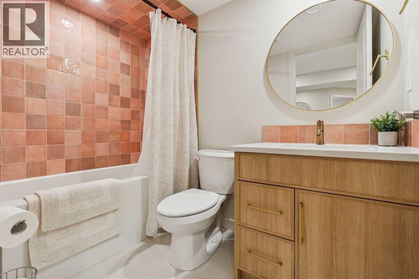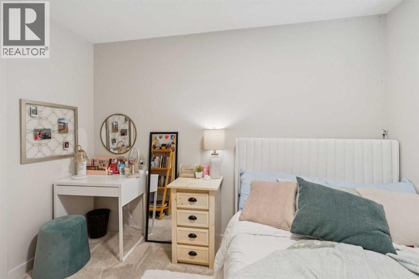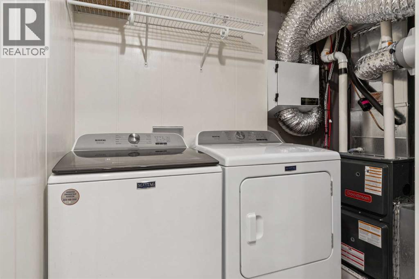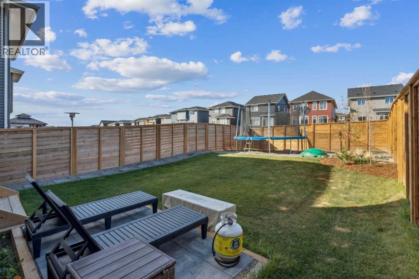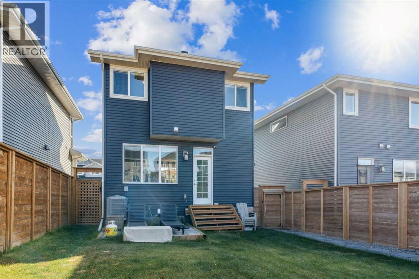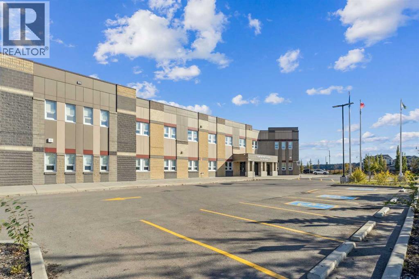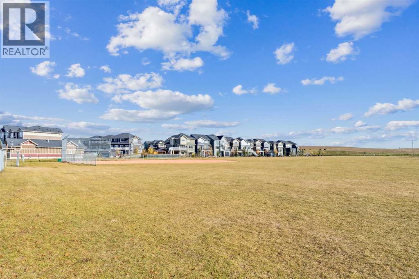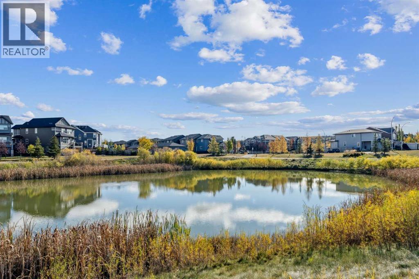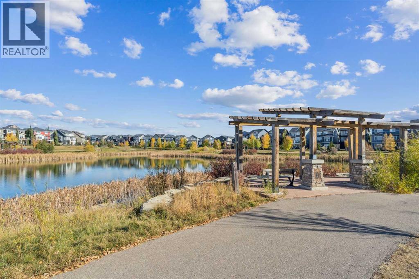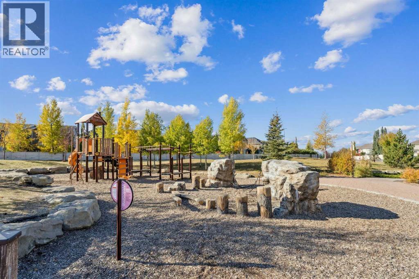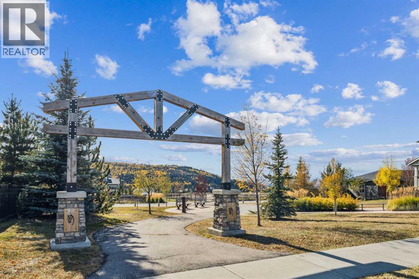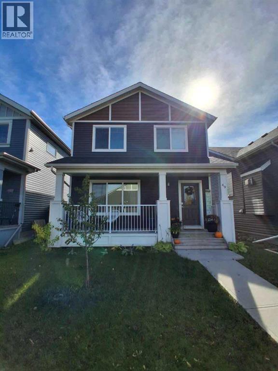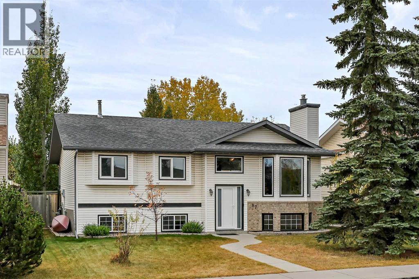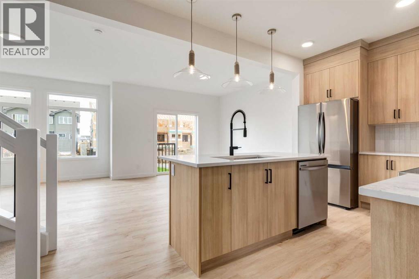Welcome to this beautifully upgraded detached home in desirable Sunset Ridge, offering the perfect blend of style, comfort, and convenience. Located just steps from the local school and the future community centre, this property is ideal for families looking to settle into one of Cochrane’s most vibrant communities. From the moment you arrive, the inviting front porch and no-maintenance landscaping set the tone for relaxed living. The west-facing backyard enjoys plenty of afternoon sun, with neighbours set back for added privacy, a paved back lane, and ample space to add a future garage or parking pad. There’s even a side entrance and dog run, perfect for pet owners. Inside this meticulously cared for home, you’ll find a bright, airy layout with stylish upgrades throughout, including a modern electric fireplace in the main living area. Upstairs features comfortable bedrooms with blackout blinds throughout the second level and a spacious primary suite complete with a walk-in closet. The professionally designed and finished basement adds a fourth bedroom with its own walk-in closet, ideal for guests, teens, or extended family. A dry bar in the rec room anchors the space, with designer tile as adding a fun feature wall. Ample storage is located under the stairs and throughout the home. Additional comforts include central A/C, water softener, and a HEPA air filtration system, ensuring year-round comfort and peace of mind. This home truly offers exceptional value in the low $600s, move-in ready, and designed with thoughtful touches throughout. Book your showing today! (id:58665)
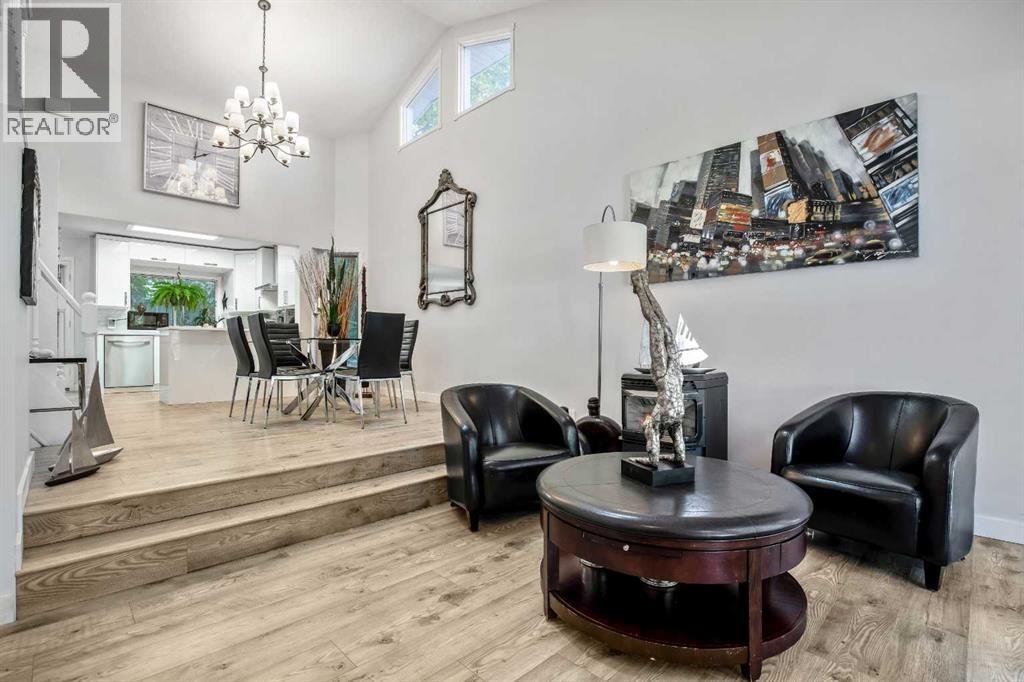 New
New
6 Castle Place
GlenbowCochrane, Alberta
