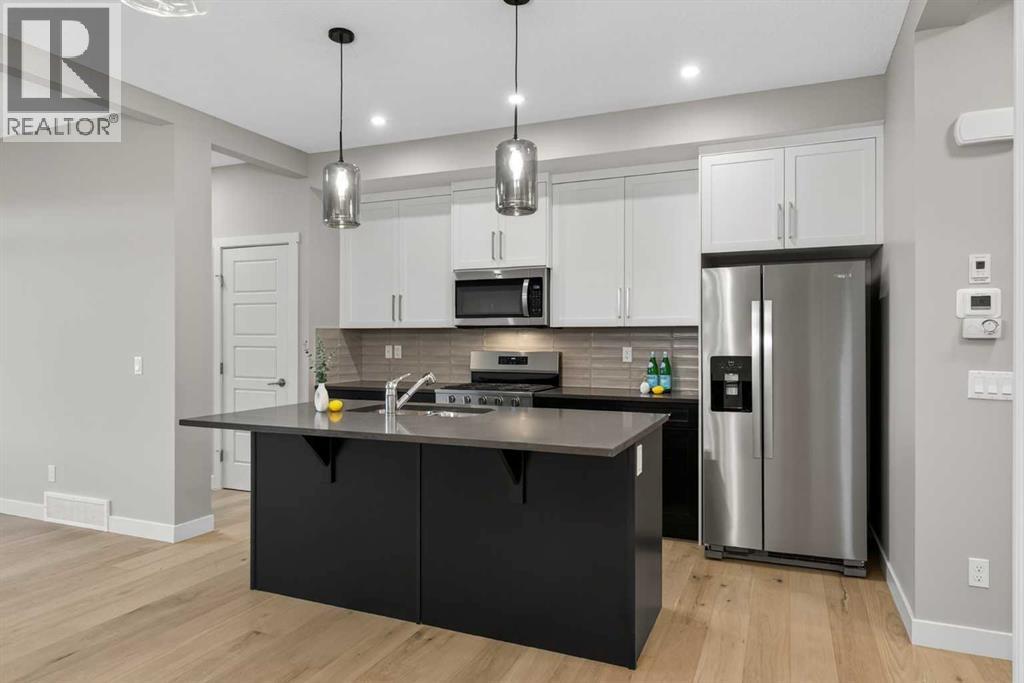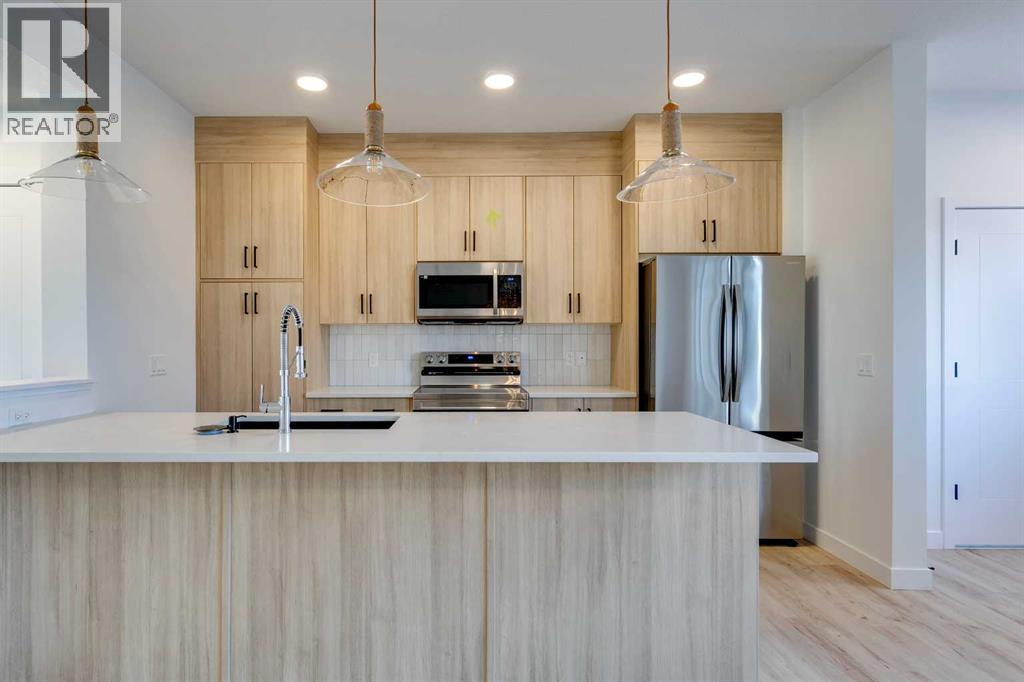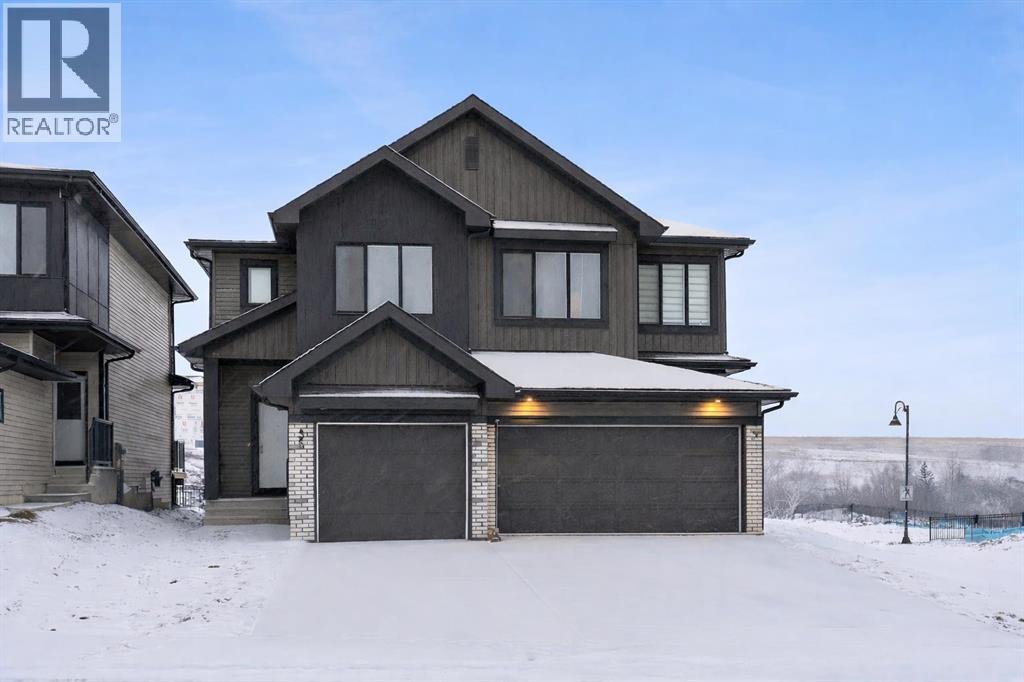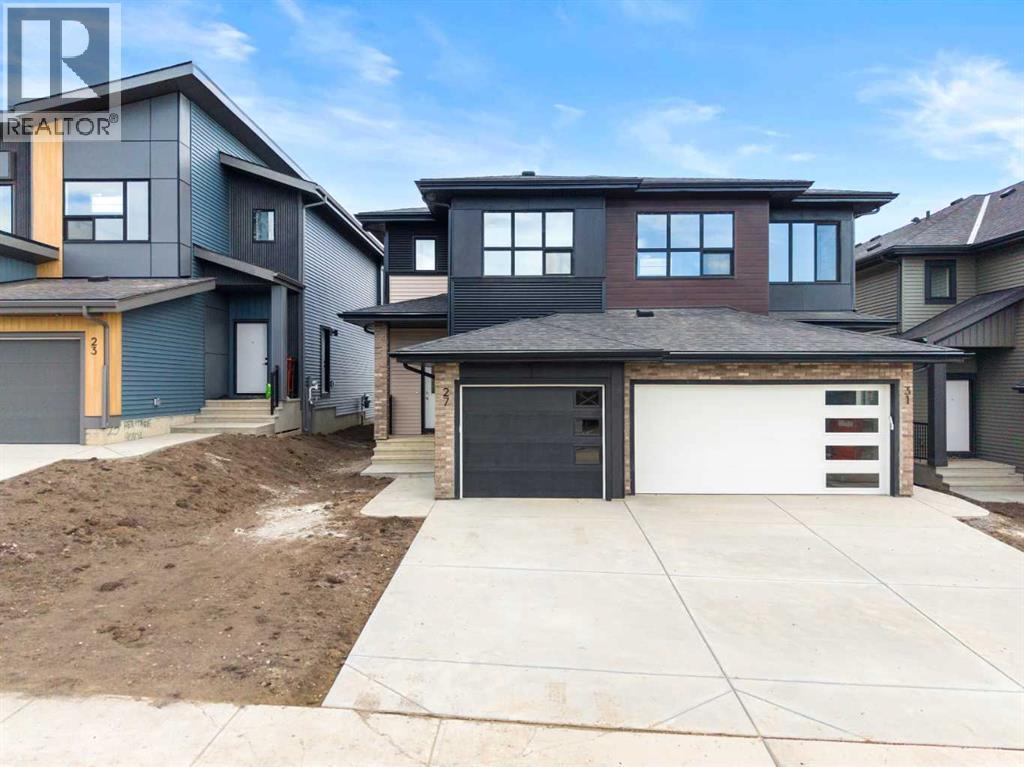WOW ! A brand new home by Douglas Homes- Master Builder. Located one block from the new park that has been put into Southbow Landing. Thinking you may need a little bit more space ? Why not upgrade to this beautiful attached property- The Canberra ! With a generous almost 1500 worth of square footage, this home is sure to impress. This home provides 3 bedrooms, 2.5 bathrooms, a main floor bedroom or office for a perfect floor plan. The Douglas Homes kitchen comes standard with Quartz countertops on both the main floor kitchen, and the upstairs bathrooms. What an upgrade ! What really sets this home apart is the main floor office, isn't that handy ? As you go upstairs, the large window going up the stairs brings in lots of natural light. It's one of our favourite features of this home. Once upstairs, you will find 3 large bedrooms, and a walk in, full size washer and dryer with room for storage. The upstairs primary bedroom is spacious, and has a walk in closet, and even double sinks in the primary ensuite. This home doesn't even feel like a semi detached property, if you can believe it ! On the way to the basement you will find a side entrance which is perfect for a possible mortgage helper ( with approval from Rocky View County ). This home can be yours this spring. Photos are from prior build & are reflective of fit, finish & included features. Note: Front elevation of home & interior photos are for illustration purposes only. Actual elevation style, interior colours/finishes, & upgrades may be different than shown & the Seller is under no obligation to provide them as such. Directions: Come to the Show Home first located at 115 Southborough Crescent. Show Home hours to view. This home is under construction (id:58665)
 New
New
37 Southborough Lane
Southbow LandingCochrane, Alberta



