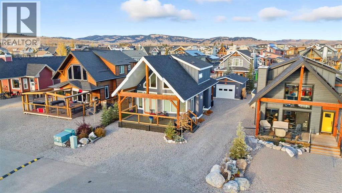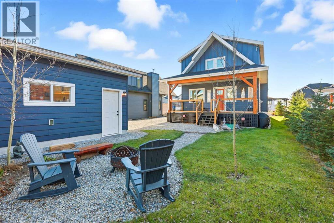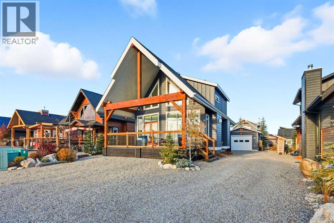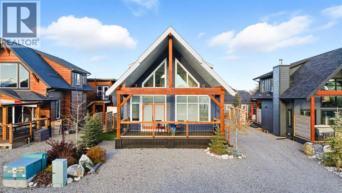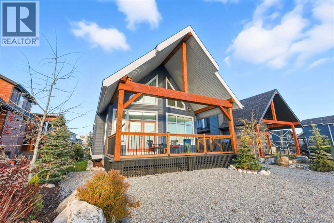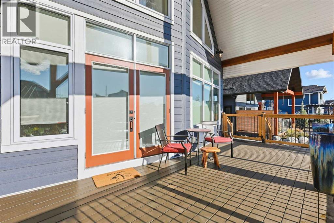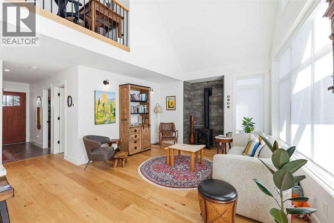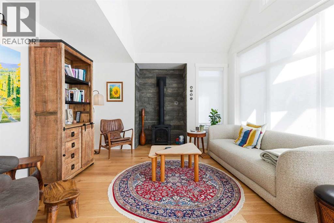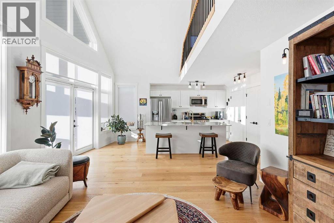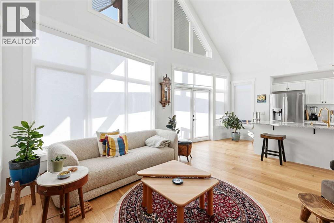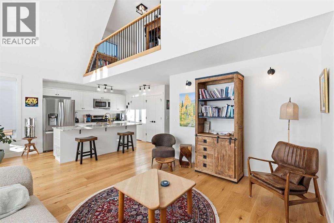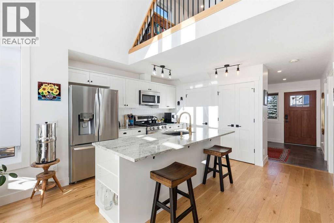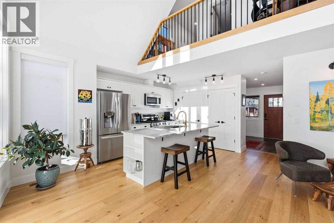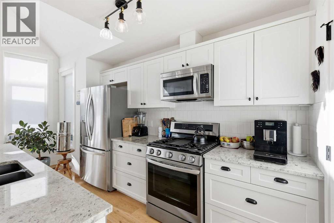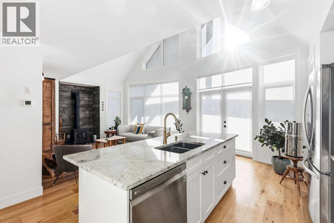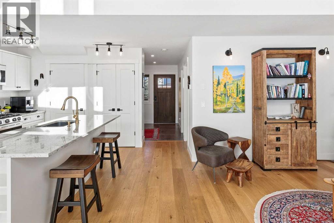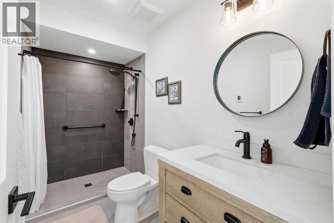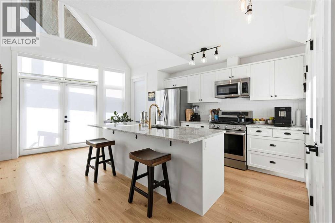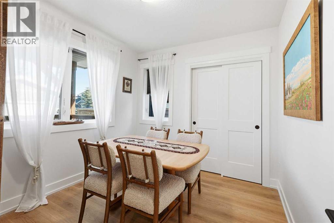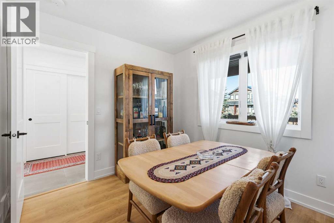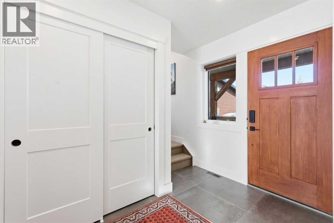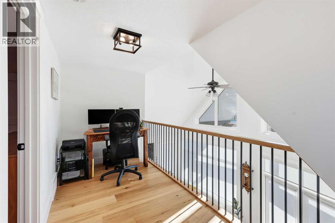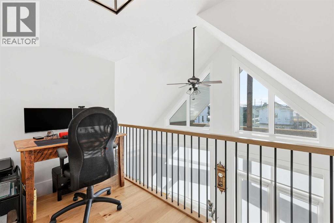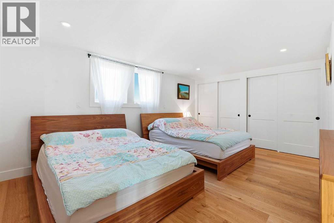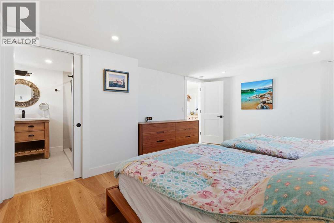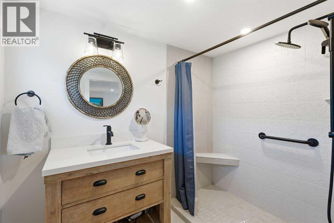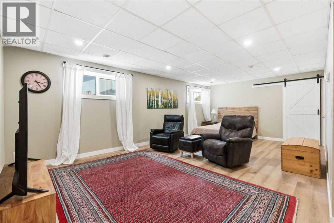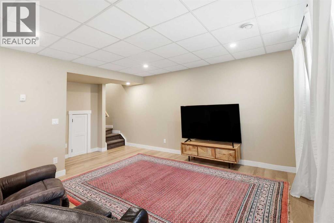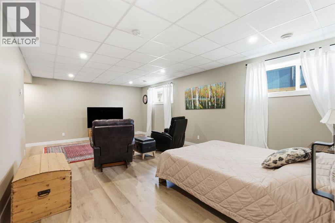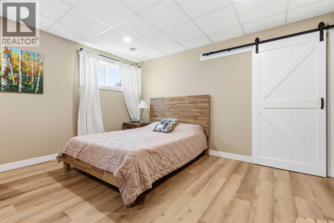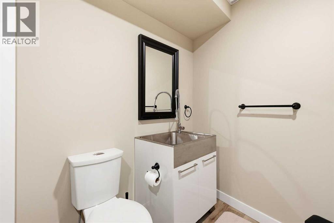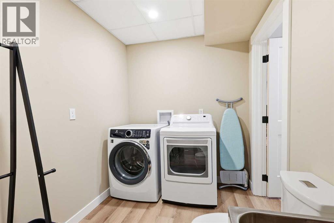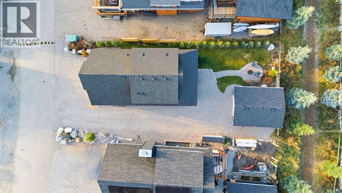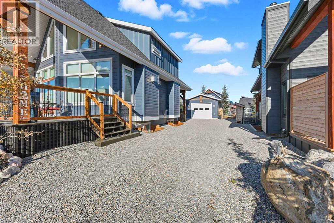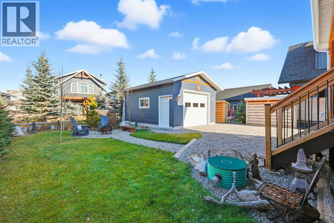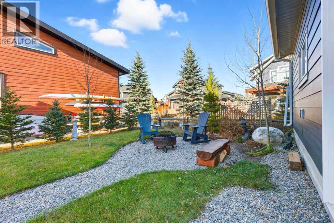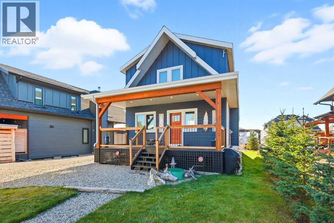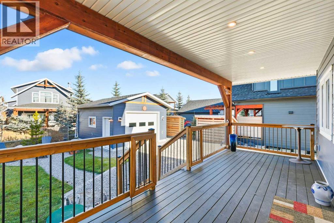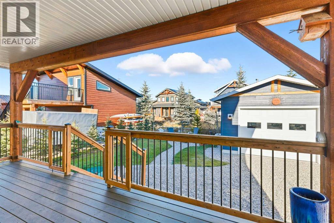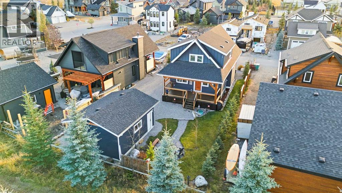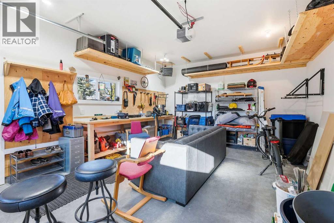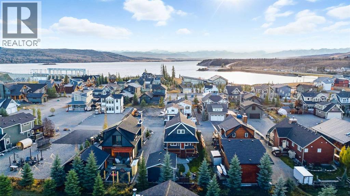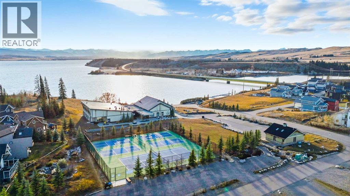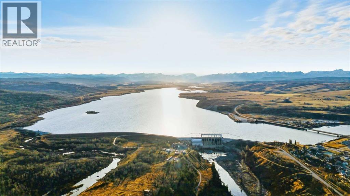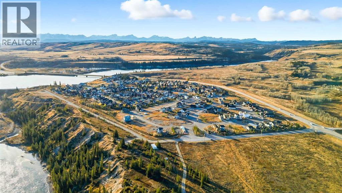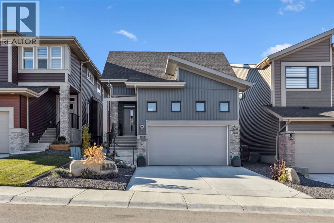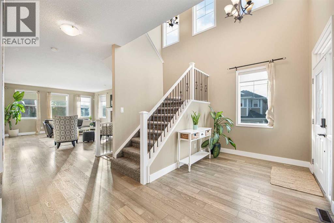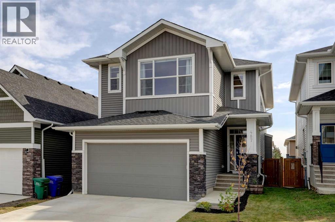Welcome to Cottage Club—where lake days roll into mountain sunsets. Built in 2022 and delivered turn-key. This thoughtfully designed 2 bed + 3 bath home blends comfort, function, and easy maintenance. The airy main floor showcases vaulted ceilings and expansive windows that flood the space with natural light, a sleek kitchen with quartz-topped island, stainless appliances and ample storage, an open dining/living area that flows to a covered front deck for evening dinners, plus a tidy, low-maintenance backyard for slow mornings and weekend barbeques. A smart/ functional layout places a bedroom and full bath on the main for everyday convenience, while the upper level offers a private retreat for the primary with its own bath and generous closet space. The finished lower level adds a bathroom and a flexible rec/den area with room to develop a 3rd bedroom if desired. A heated detached garage keeps vehicles, lake gear and bikes warm & ready for four-season fun. The setting does the heavy lifting: approx. 25 min to Calgary, 10 min to Cochrane, 35 min to Canmore—close enough for spontaneity, far enough to truly feel away. Ownership includes access to Cottage Club’s private amenities: indoor recreation centre, fitness gym, pool & hot tub, library and lounge spaces, lakeside patio & fire pit, beach, and outdoor racquet courts. Whether you’re chasing a lock-and-leave weekend base or a year-round lifestyle shift, this home delivers space, light, and the lake-to-mountain rhythm you’ve been looking for. Your Cottage Club retreat is ready. (id:58665)
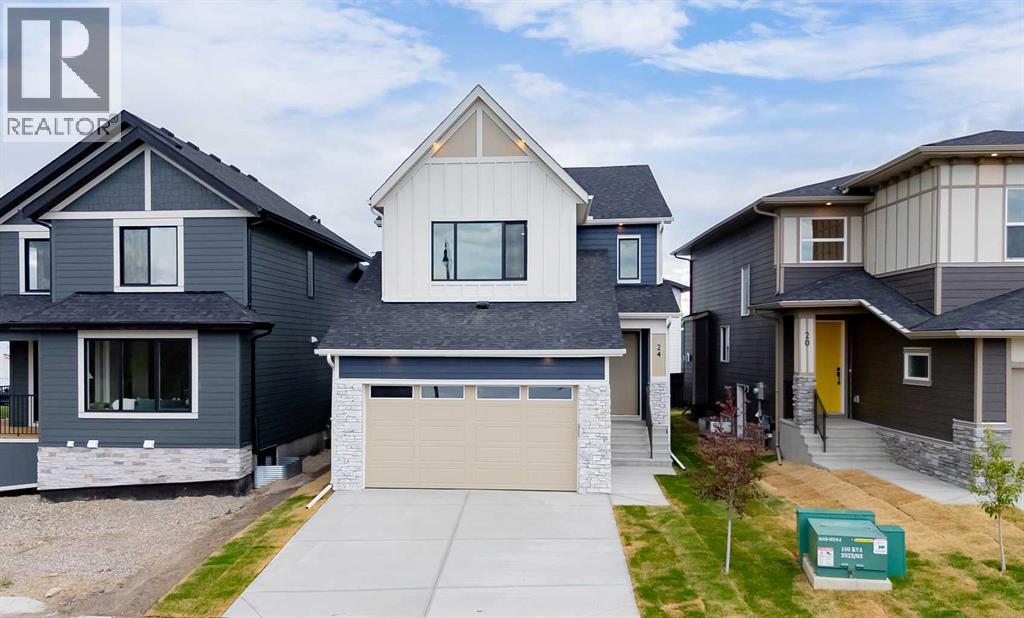 New
New
24 Sunvalley View
Sunset RidgeCochrane, Alberta
