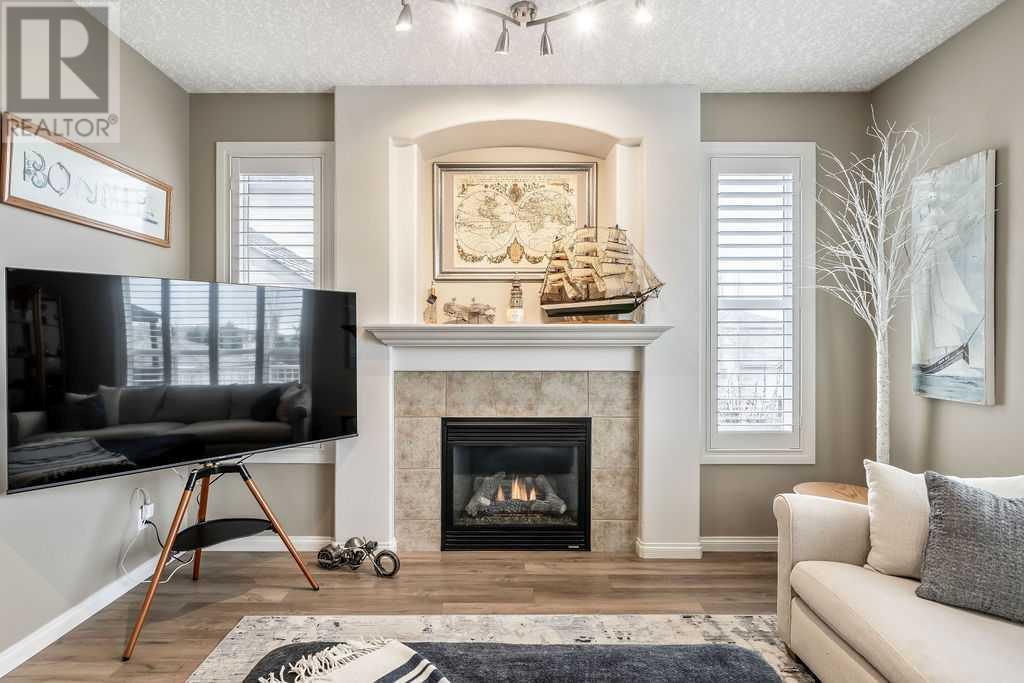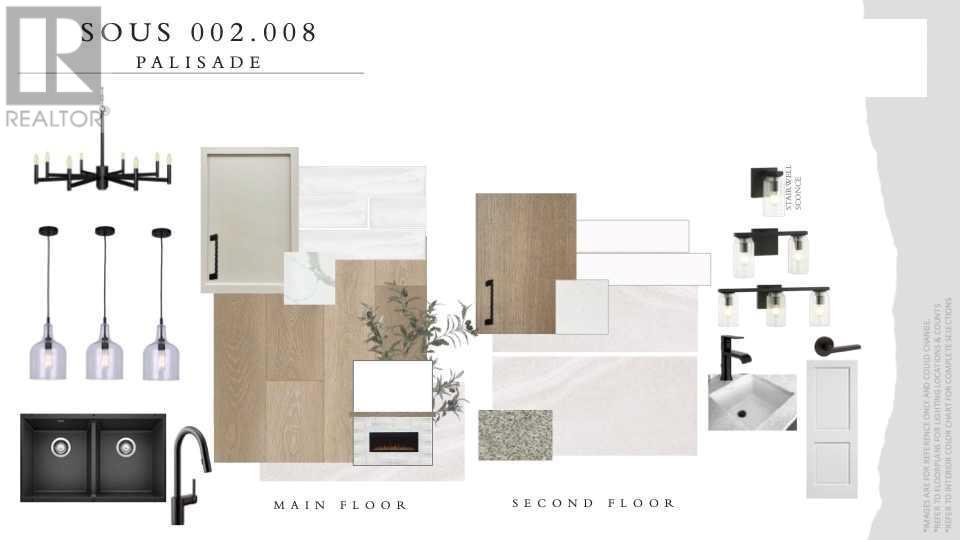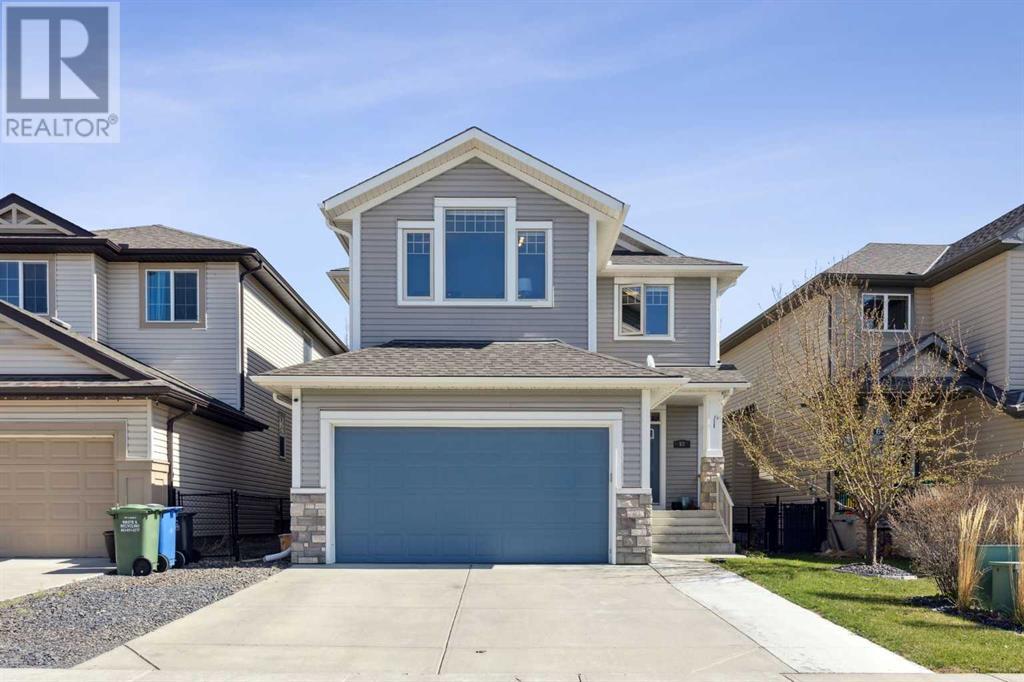Welcome to 30 Southborough Crescent in Cochrane, a beautifully crafted home offering over 1,800 square feet of stylish and functional living space. Built by Daytona Homes, this property features a modern layout, thoughtful design, and all the comforts that make it perfect for families, professionals, or anyone looking for a well-balanced place to call home.Step inside through the front foyer and you’ll immediately notice the open flow and smart use of space. A two piece bathroom is conveniently located near the entry, along with a mudroom that connects directly to the double attached garage, keeping the home tidy and organized. Toward the back of the main floor, a spacious kitchen with a large island and flush eating bar becomes the heart of the home. Overlooking both the great room and the eating nook, this space is perfect for everyday living and effortless entertaining. The great room is warmed by an electric fireplace, and the dining nook features patio doors that open to your outdoor living area.Upstairs, the layout continues to impress. Two well-sized bedrooms are positioned at the rear of the home, sharing a four piece bathroom nearby. A dedicated laundry room adds convenience to your daily routine, while a central bonus room separates the primary suite from the secondary bedrooms, offering both privacy and flexibility. At the front of the home, the primary bedroom serves as a true retreat, complete with a generous walk-in closet and a five piece ensuite featuring dual sinks, a standing shower, and a large soaker tub.Located in one of Cochrane’s most exciting new communities, 30 Southborough Crescent delivers quality craftsmanship, a functional layout, and room to grow. With Daytona Homes’ reputation for thoughtful design and lasting value, this home offers the perfect blend of comfort and future potential. Book your private tour today and experience what makes this property such a standout. (id:58665)
 New
New
149 Bow Ridge Crescent
Bow RidgeCochrane, Alberta











