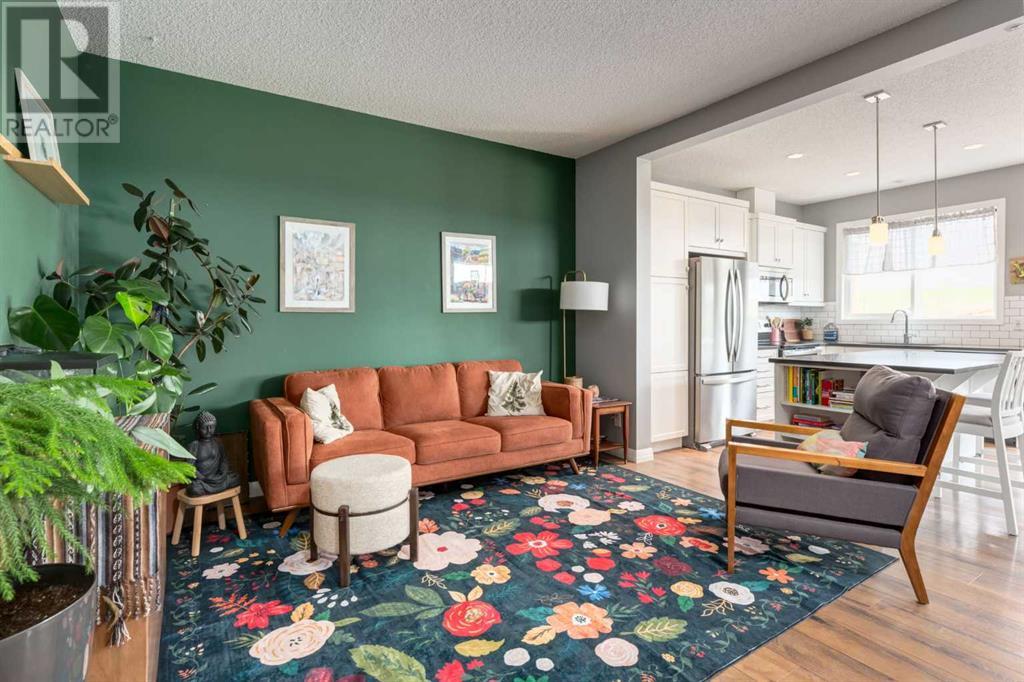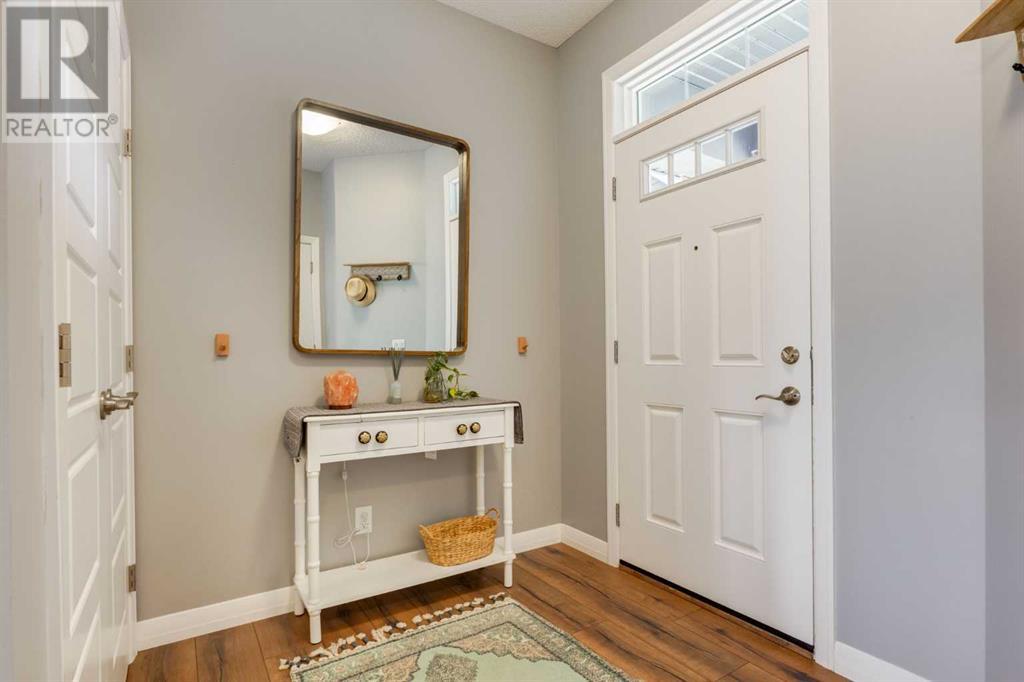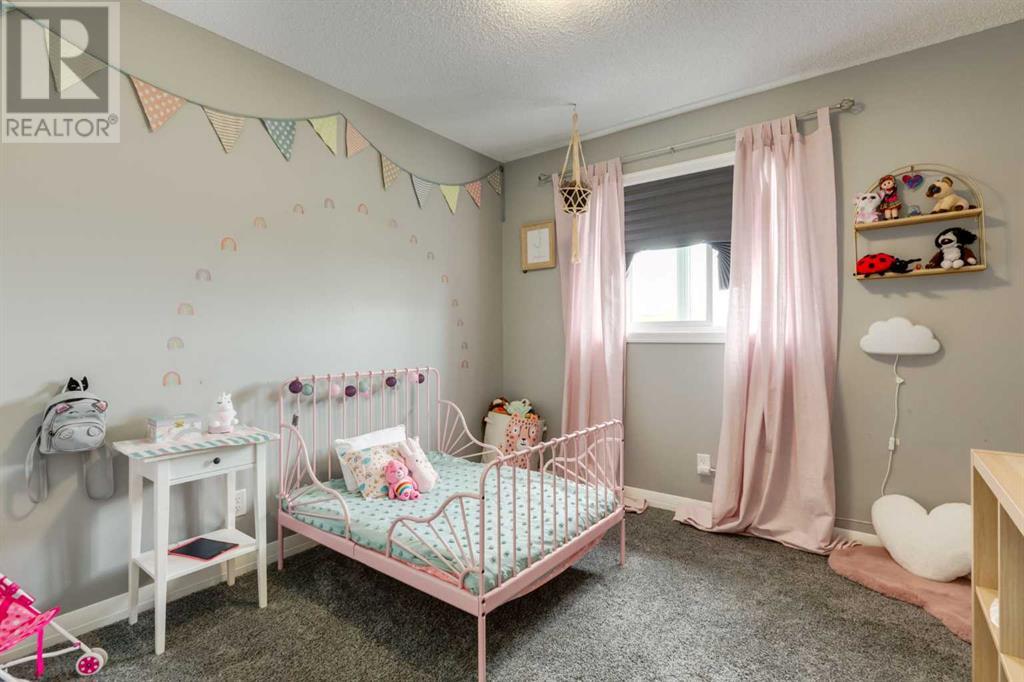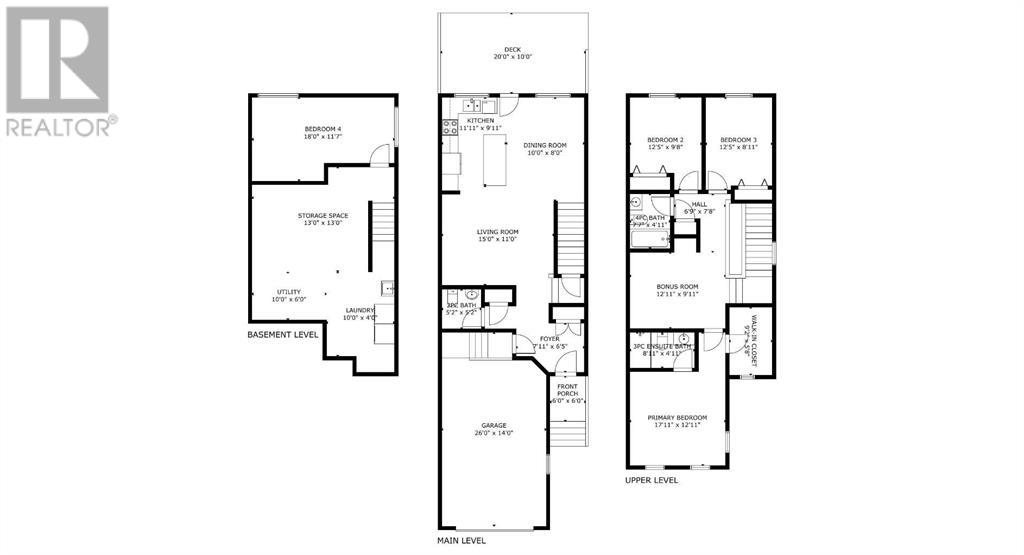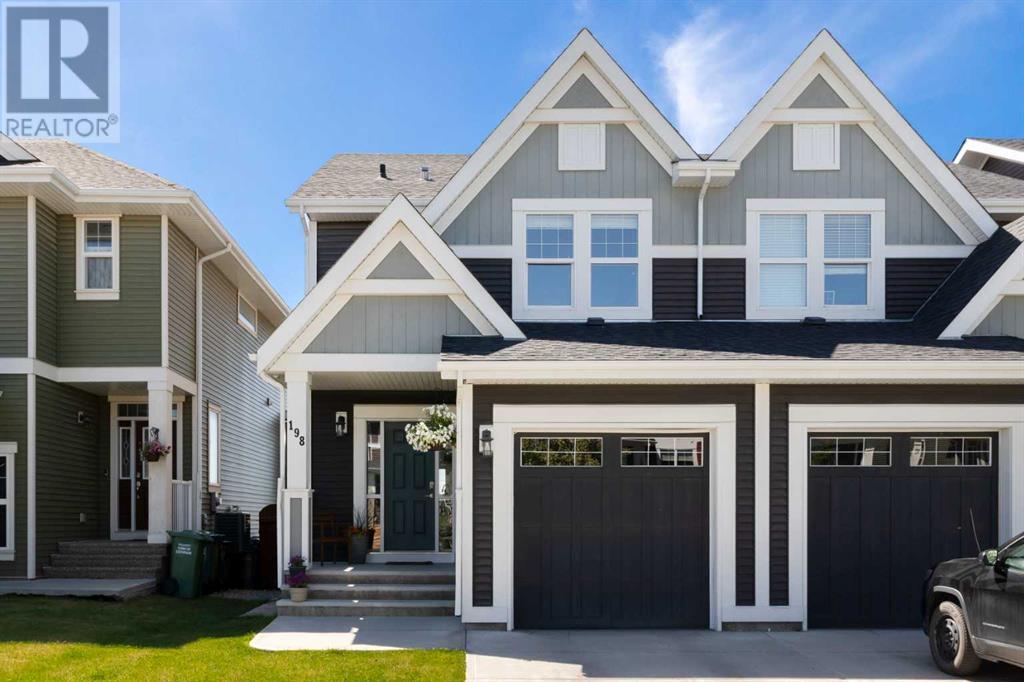Welcome to this well-kept duplex in the heart of Sunset Ridge, one of Cochrane’s most desirable and scenic communities. Nestled on a quiet street and sitting on a spacious pie-shaped lot that backs onto open space, this home offers the perfect balance of privacy, space, and stunning natural surroundings.Step inside and enjoy an open-concept main floor filled with natural light. The kitchen features ample cabinetry and counter space, including a kitchen island with upgraded shelves and drawers. Flowing easily into a cozy dining area and a bright living room—this space is ideal for family gatherings or relaxing evenings. The kitchen has the option to convert to a gas stove with a built in gas line, inside and outside the home.Upstairs, you'll find three comfortable bedrooms, including a generous primary suite with a walk-in closet and ensuite. Large front-facing windows showcase breathtaking mountain views, a daily reminder of Cochrane’s incredible setting. The bonus room offers a cozy spot for movie night or to curl up with your favorite book, conveniently stored on your built in book shelves. The main upper bath serves the other two bedrooms, making this layout ideal for families or guests. Laundry is located in the basement, which also offers one bedroom and great potential for future development or extra storage.Step out to your fully fenced backyard with no rear neighbors—just open skies and space to breathe. Whether you're gardening, entertaining, or letting the kids or pets roam free, you'll love the privacy and size of this pie-shaped lot. You may even spot a cow or the aurora borealis from your deck.The single attached garage adds convenience and secure parking, while the community offers easy access to schools, walking paths, playgrounds, and all of Cochrane’s west-end amenities.Don't miss your opportunity to own this exceptional property in Sunset Ridge—book your showing today! (id:58665)
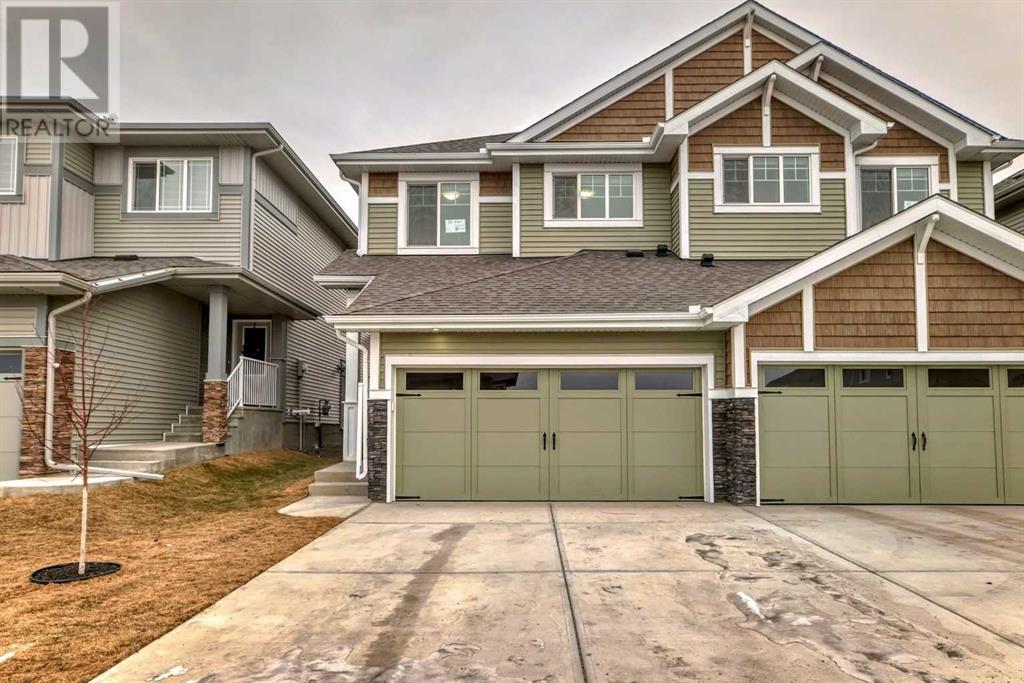 New
New
63 Belgian Crescent
HeartlandCochrane, Alberta
