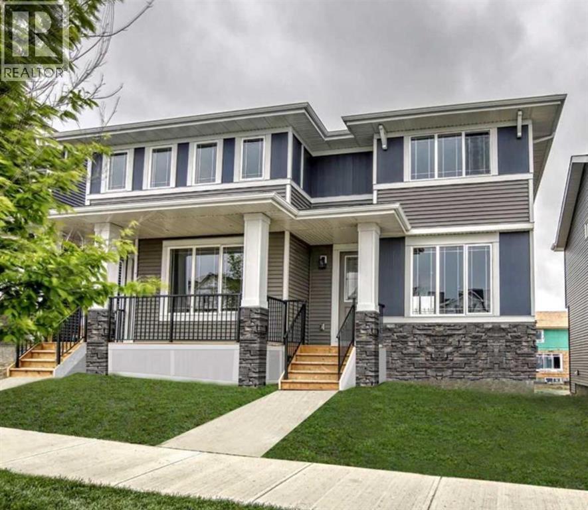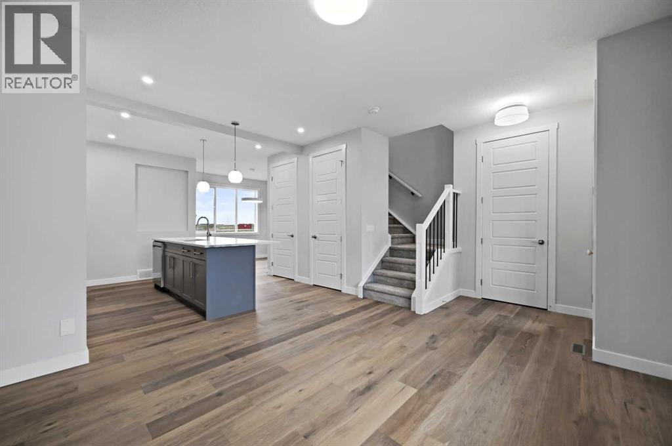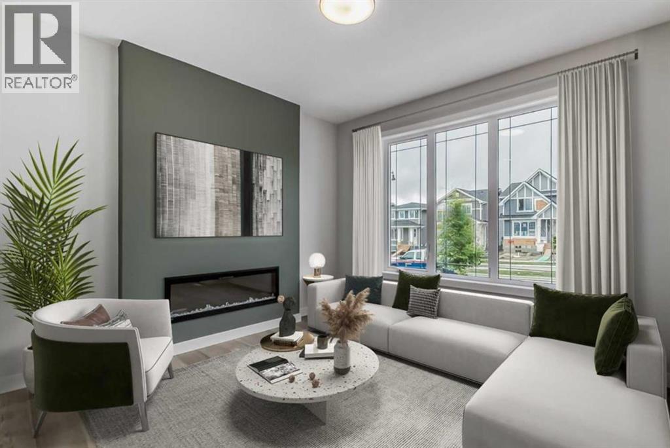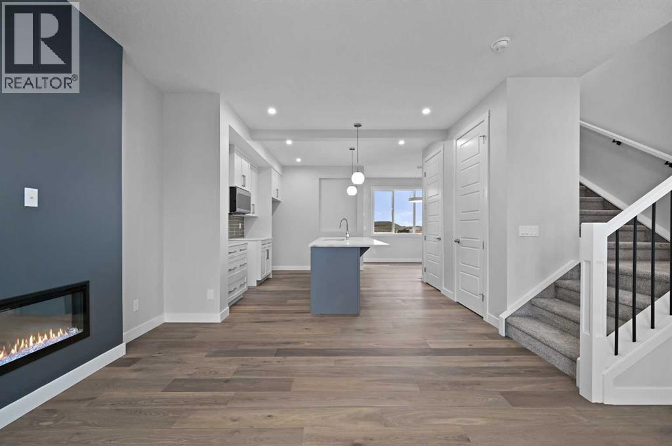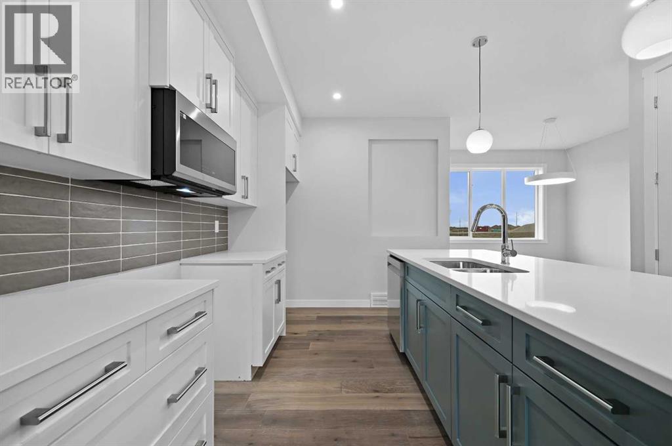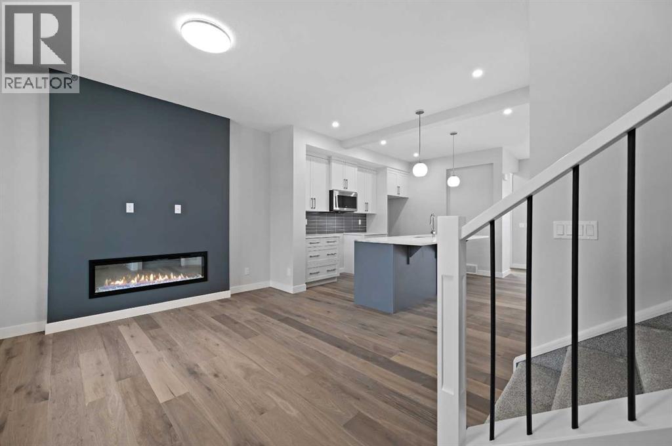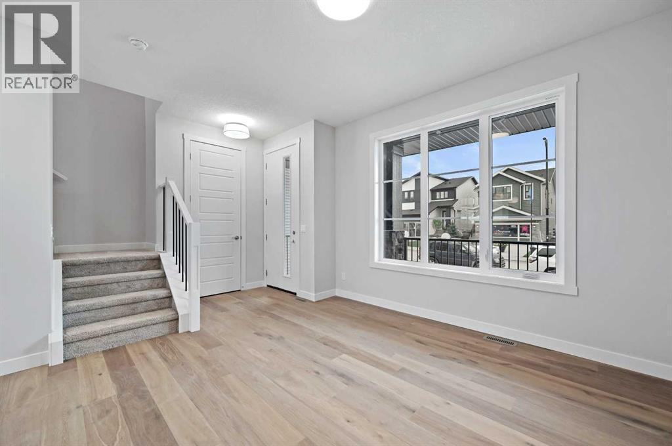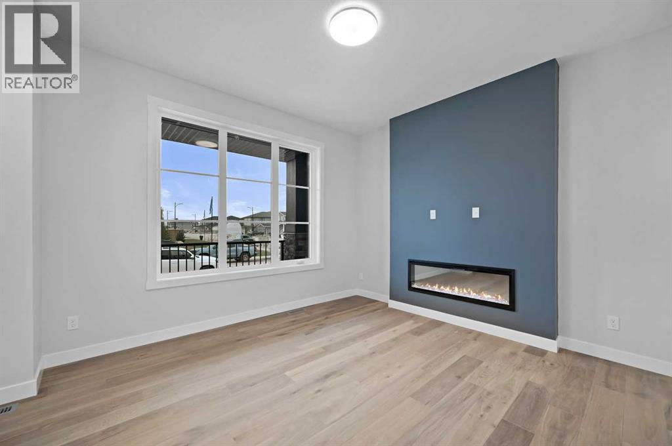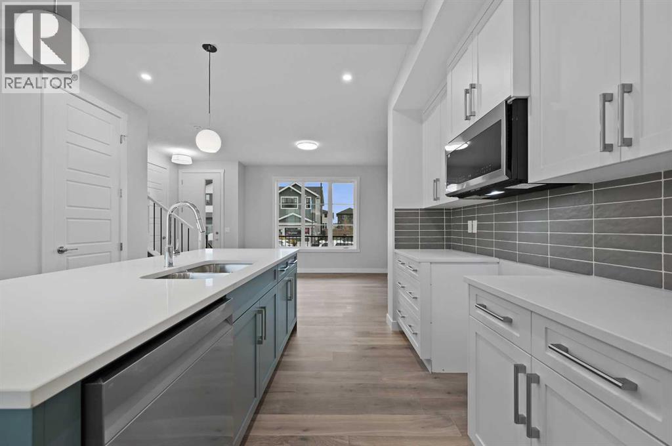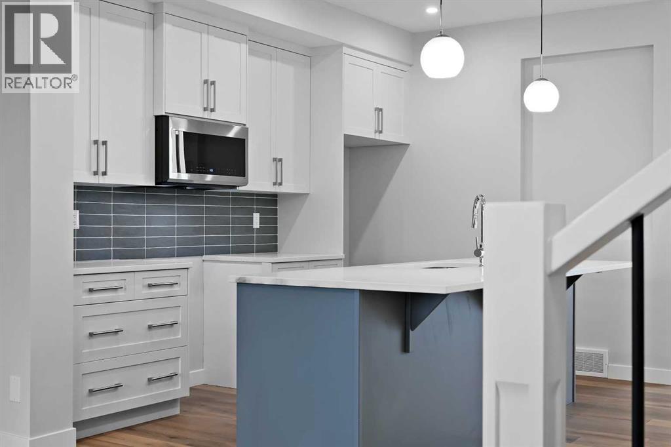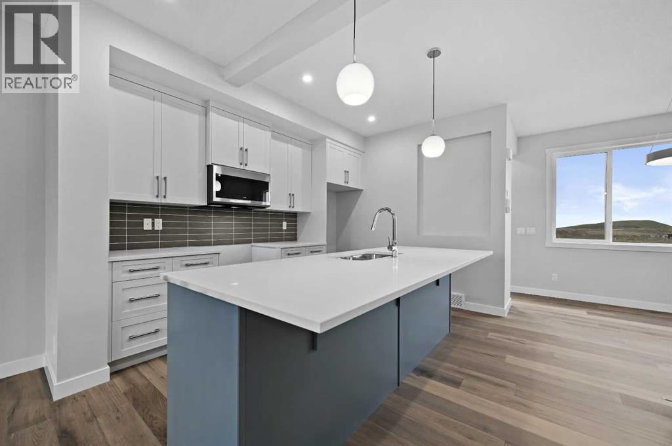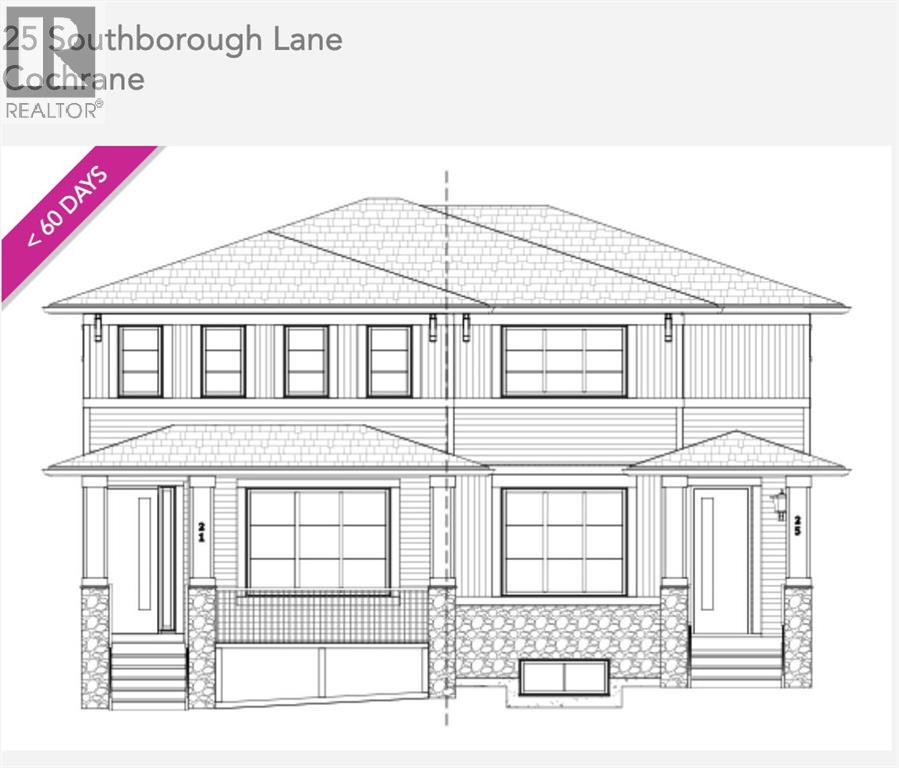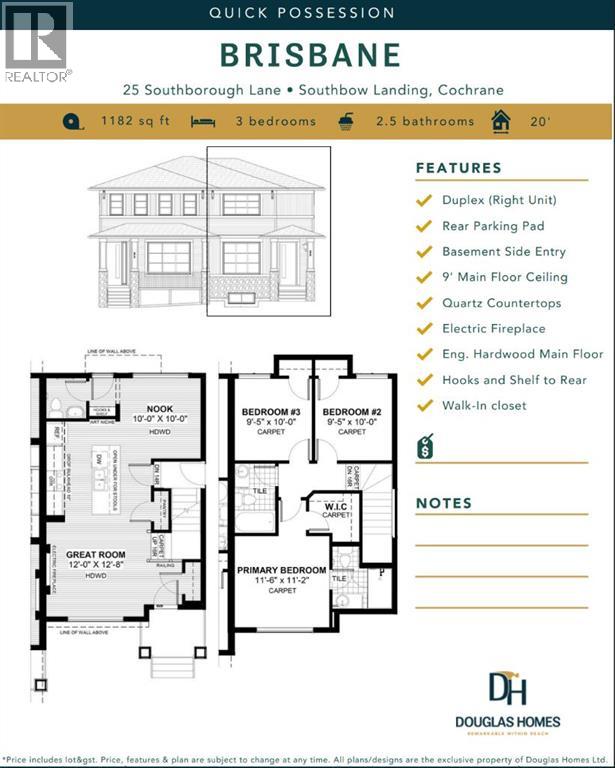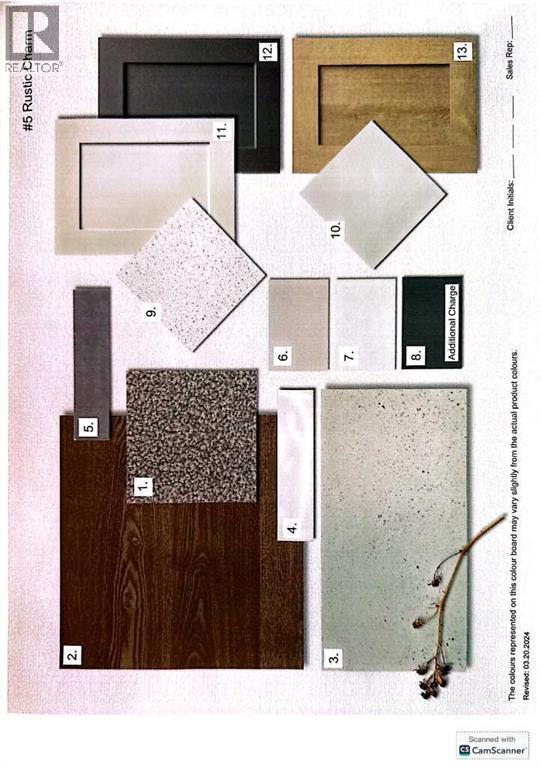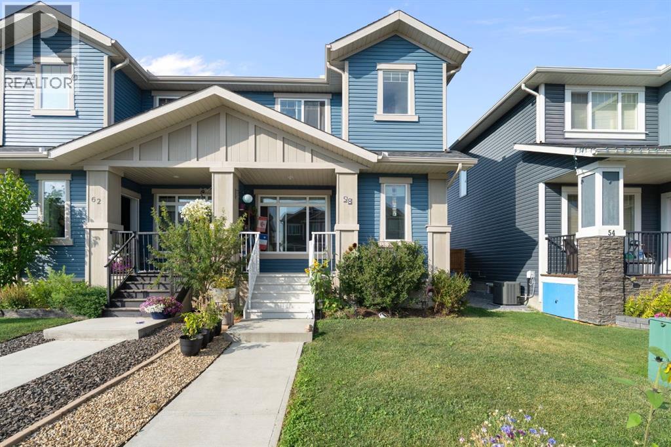Meet The Brisbane – by Douglas HomesThis masterfully built semi-detached home in Southbow Landing combines modern design with everyday comfort. Offering just under 1,200 sqft of living space, 3 bedrooms, 2.5 baths, and a full undeveloped basement with side entry, this home is designed to grow with you. With a great floor plan this home is waiting for you to make your mark. Main Floor Highlights include a bright, open concept great room with built-in electric fireplaceThere is a stunning kitchen featuring 42” full-height soft-close cabinets, luxurious quartz countertops, and a stainless steel appliance package. 9’ ceilings, 8’ doors, and premium engineered hardwood flooring throughout main living areas.The Upper Level Retreat has a primary suite with walk-in closet and private 3 piece ensuiteTwo additional bedrooms plus a spacious 4-piece main bathAdded Features of this home include a Two car concrete parking pad ready and poured for your new garage. The home has a Separate basement side entry for future suite potential or extra flexibility with approval from the town of Cochrane. This home is Located in the new community Southbow Landing which is one of Cochrane’s newest, most exciting communities!Estimated completion: Early October 2025Photos shown are of a similar unit and are representative of the floor plan, features, and finishes. This home’s final interior selections may differ slightly.Please come by show home Monday to Thursday 2-8pm and Saturday and Sunday 12-5 pm to have a tour of this home. (id:58665)
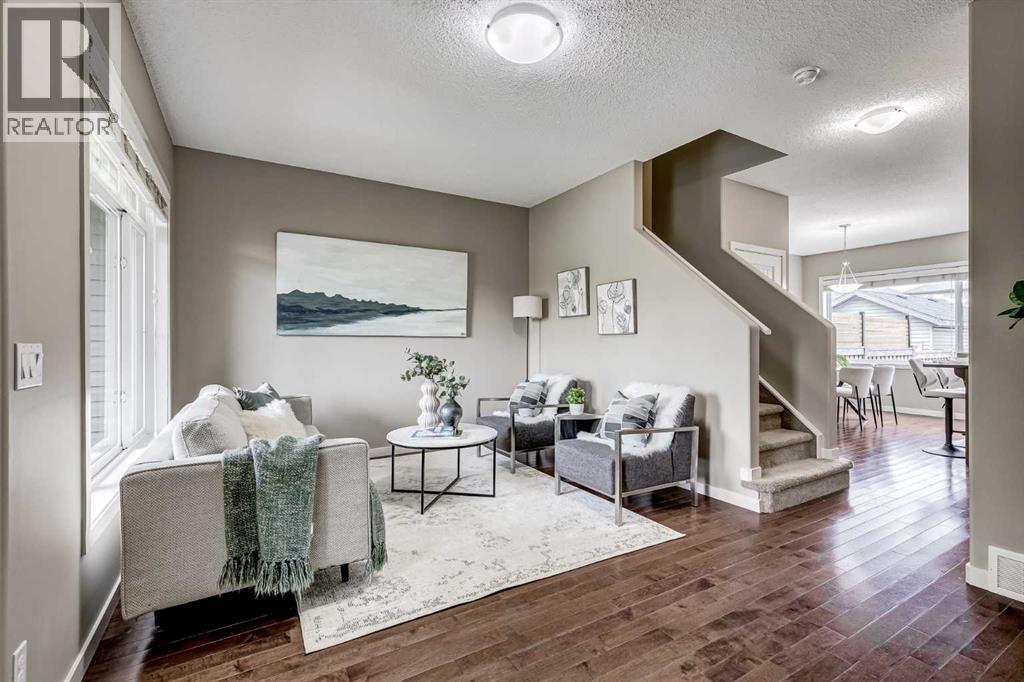 New
New
42 Willow Drive
The WillowsCochrane, Alberta
