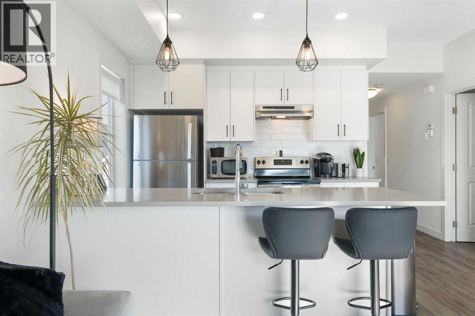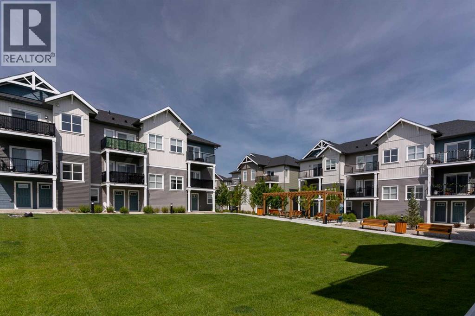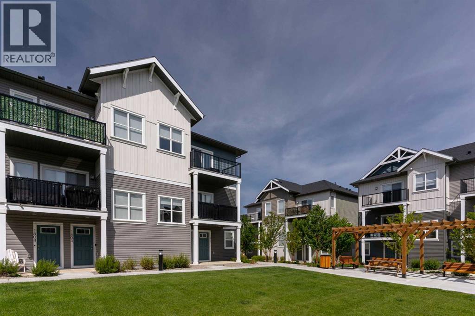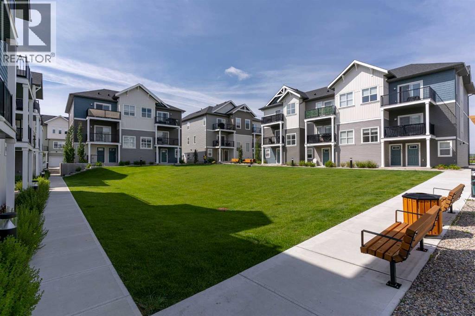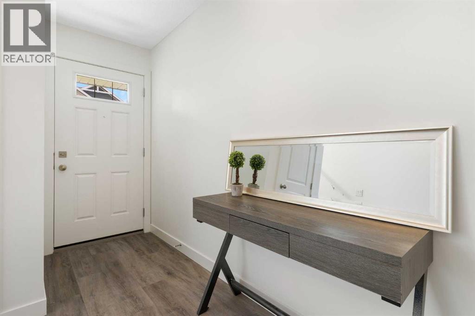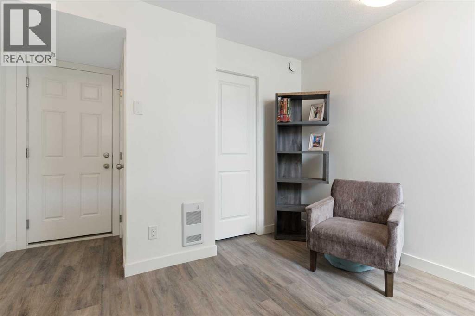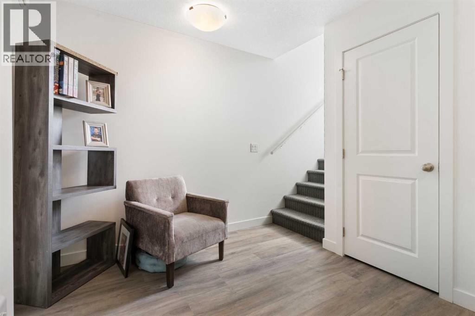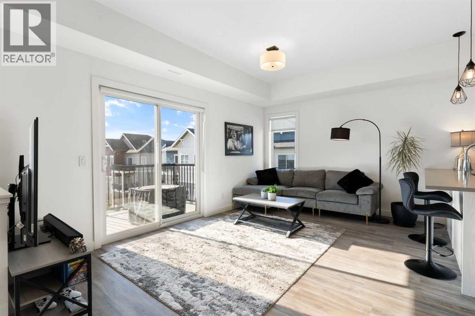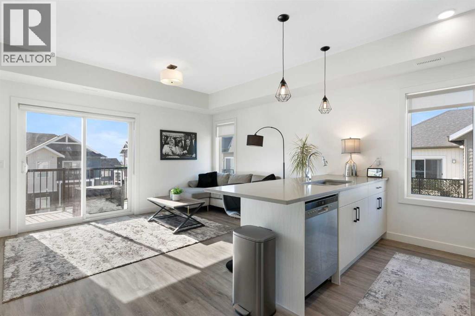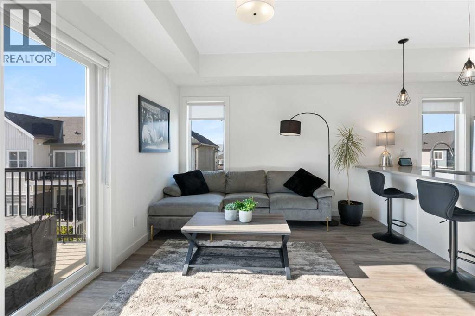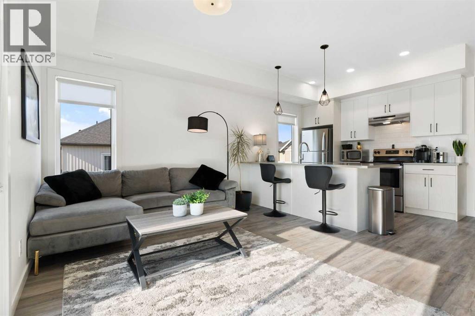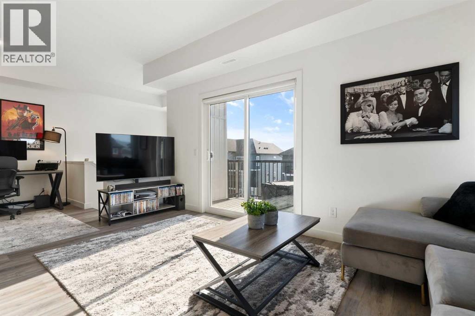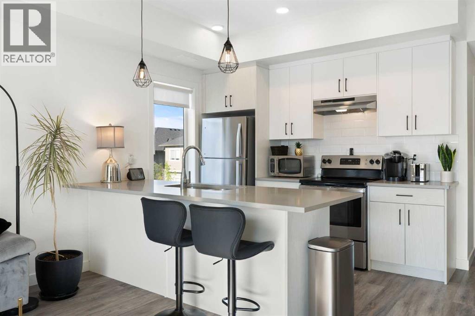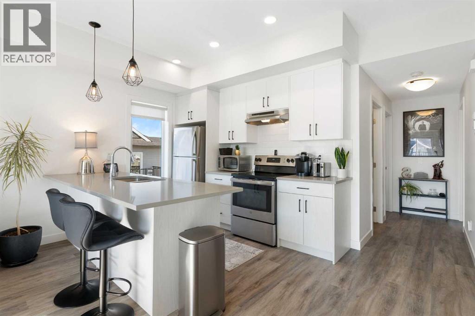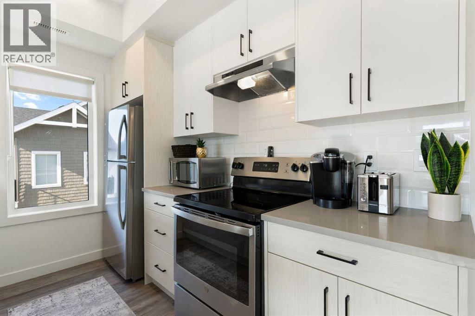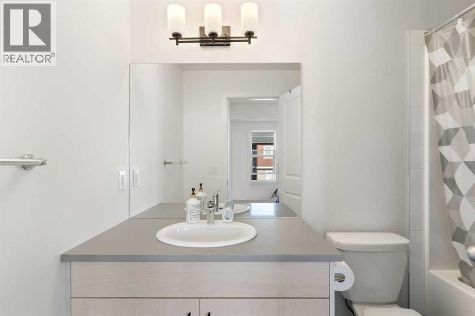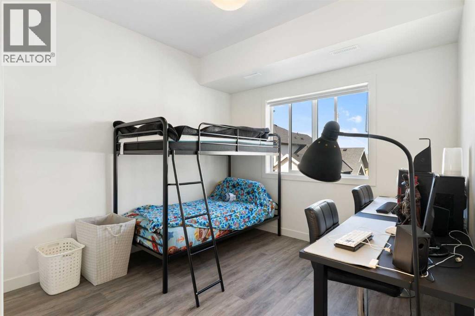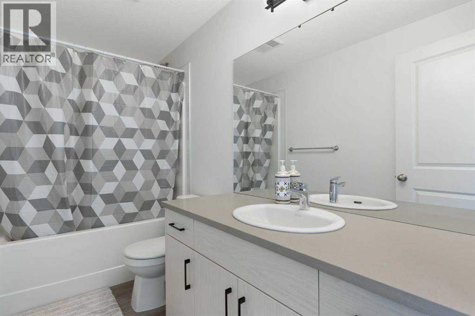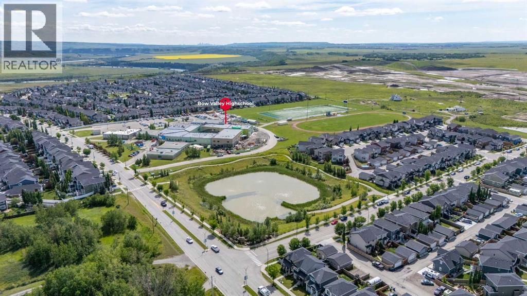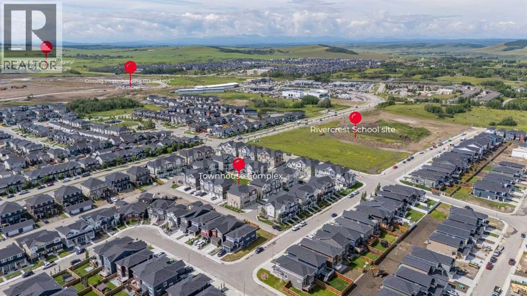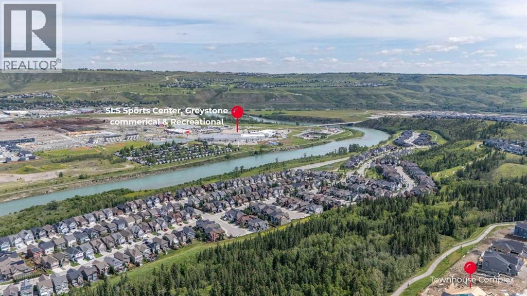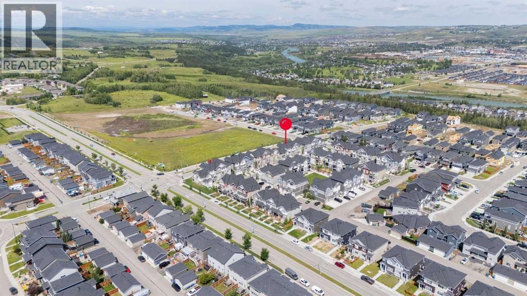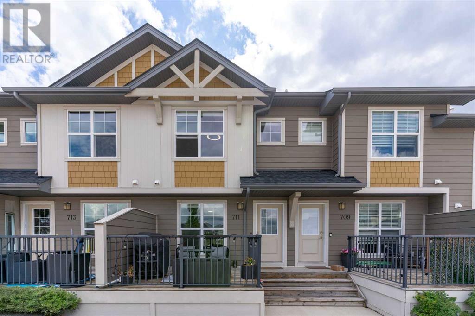Welcome to The Jasper, a stunning top-floor stacked townhouse that offers the perfect blend of style and function. This unit at 602 24 Rivercrest Drive features over 1250 sq ft of thoughtfully designed living space, with most of the layout conveniently situated on a single level. Step inside and up to the main floor and you will discover an open-concept living area with a full kitchen that's a home chef's dream. The kitchen boasts elegant quartz countertops, soft-close drawers, and stylish two-tone cabinets highlighted by pendant lighting. An adjacent, flexible space is perfect for a spacious dining area or a home office. This home has two large bedrooms and two full bathrooms. The primary bedroom is a true retreat, featuring a massive walk-in closet and a luxurious 4-piece ensuite. A spacious laundry room adds to the convenience.This unique floorplan is designed to feel like a modern apartment but with the added benefits of a main floor storage/flex area and direct access to an oversized, extended single-car garage.This home is perfectly situated to offer the best of both convenience and community. It's located right next to a future school site, with transit options directly at your doorstep for effortless commuting. Enjoy a short two-minute walk to Bow Valley High School, and a quick five-minute trip to the Spray Lakes Sports Centre for all your recreational needs. For bigger city amenities, you're only 20 minutes from South Calgary, and the mountains are within easy reach, with Canmore just a 40-minute drive away. (id:58665)
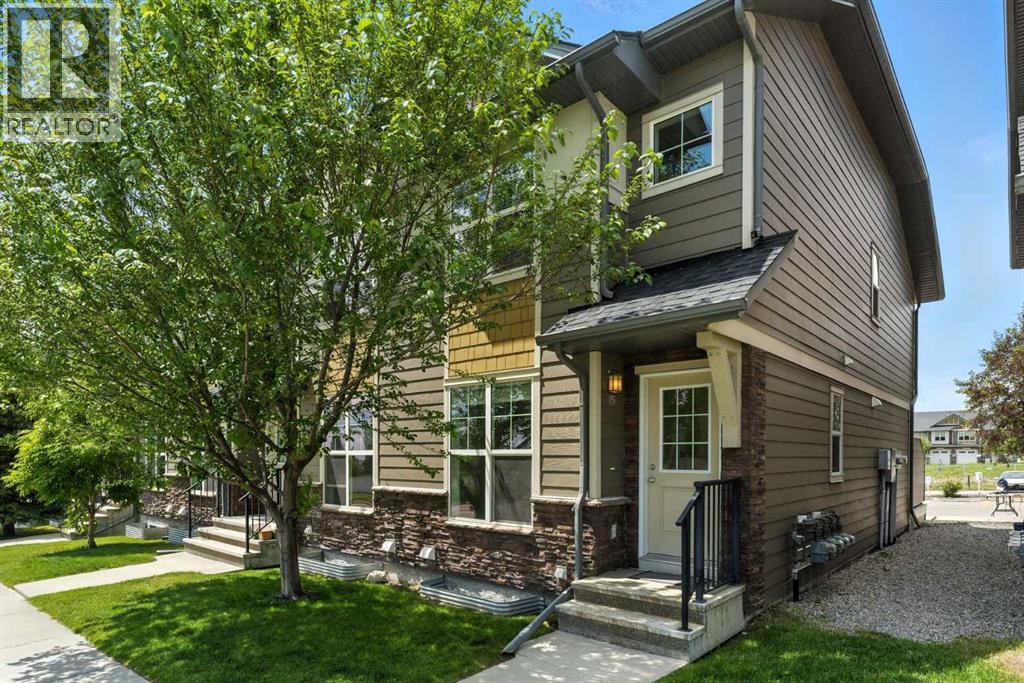 New
New
715, 101 Sunset Drive
Sunset RidgeCochrane, Alberta
