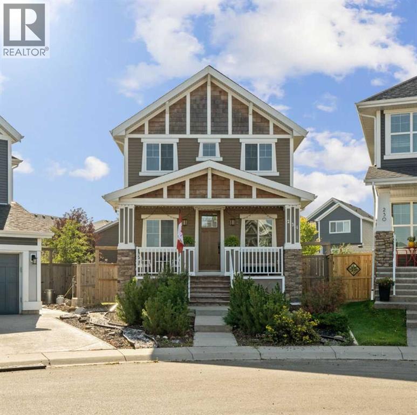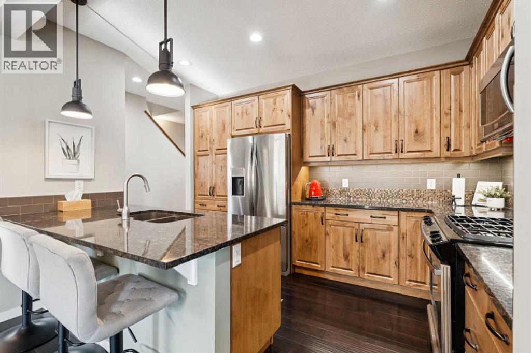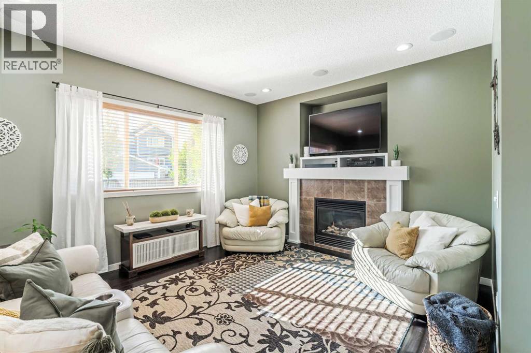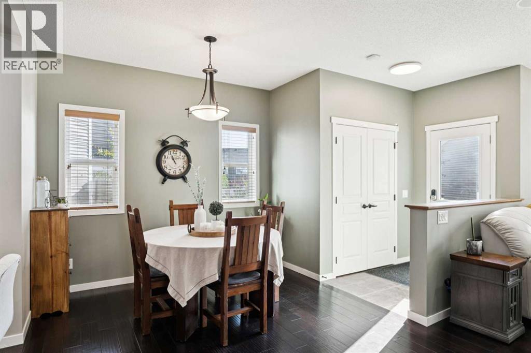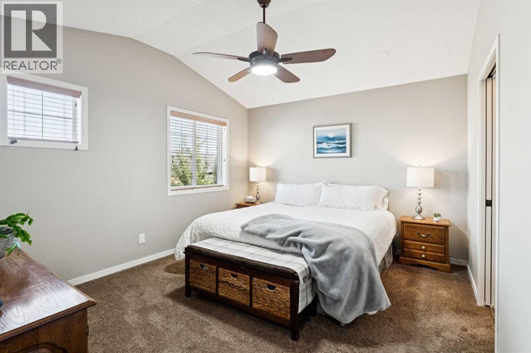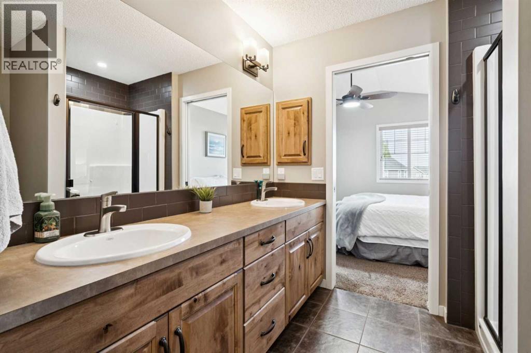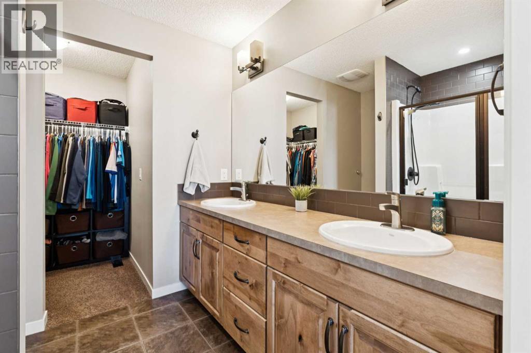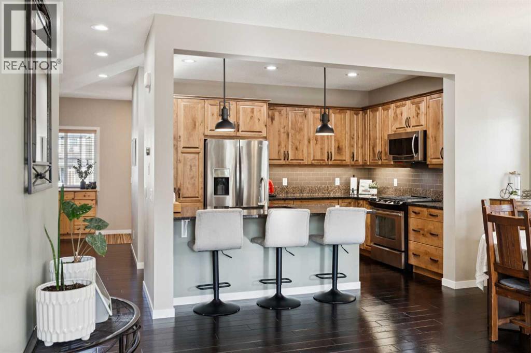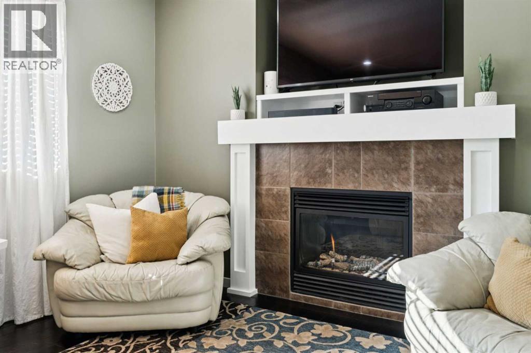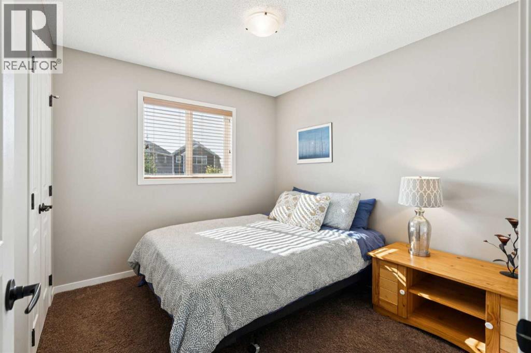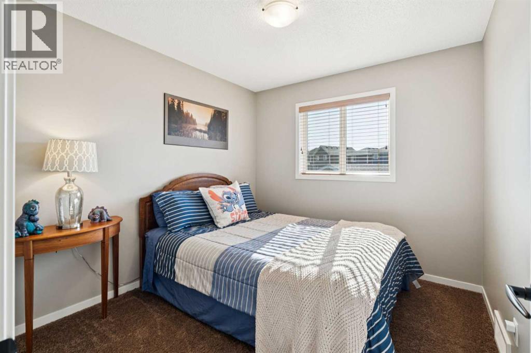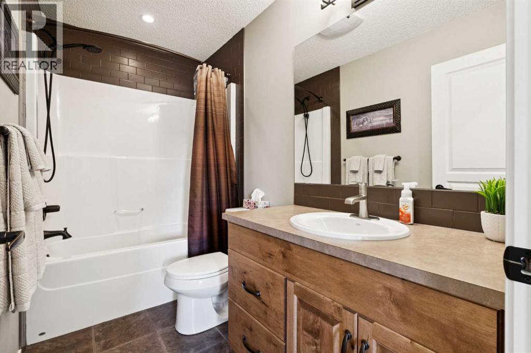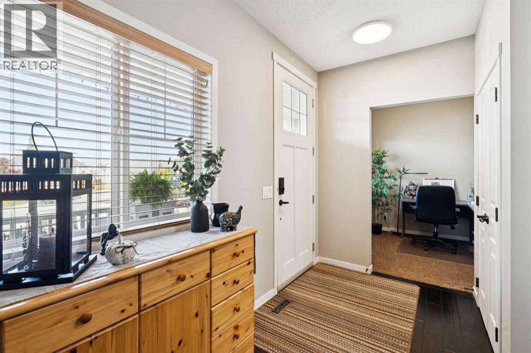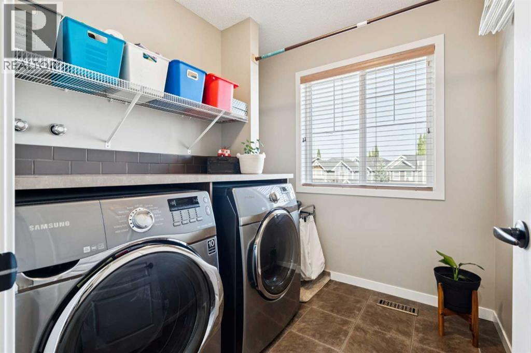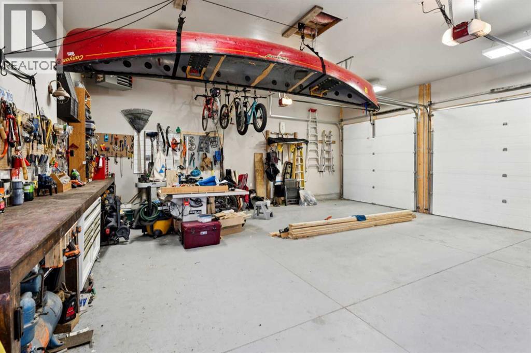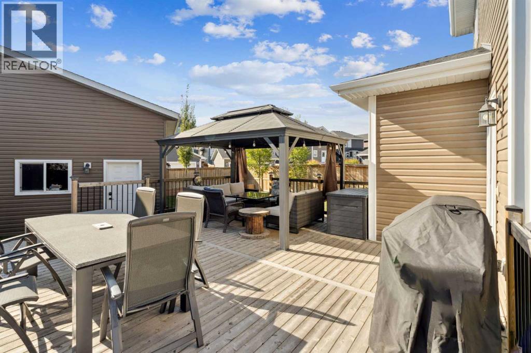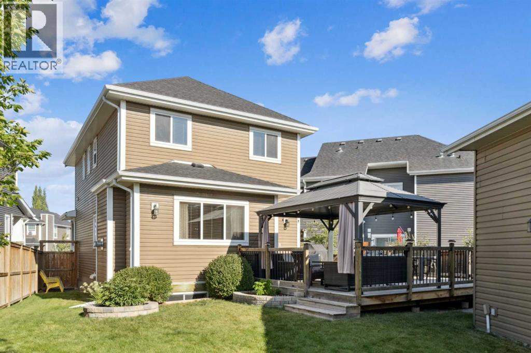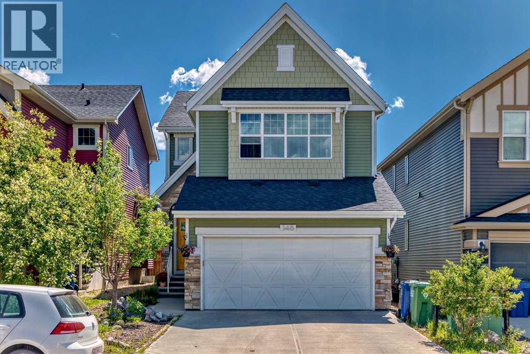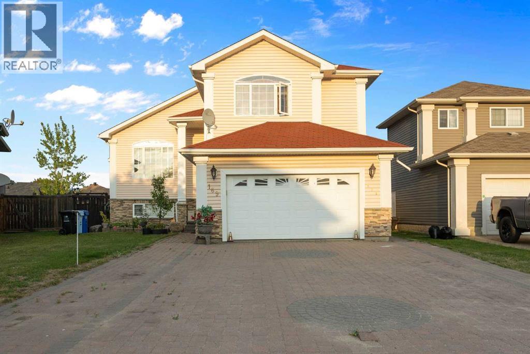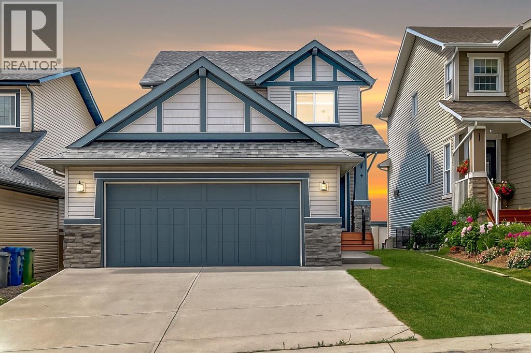OPEN HOUSE SUNDAY SEPTEMBER 21 from 2PM – 4PM | Beautiful SINGLE FAMILY home in the desired River Heights area. Featuring a DETACHED TRIPLE CAR GARAGE on a pie shape lot. This stunning property is ideal for families, hobbyists, or those seeking extra space to work or play. Step inside to discover a bright and functional layout featuring a MAIN FLOOR OFFICE, SCRAPED ENGINEERED HARDWOOD, and WOOD CABINETRY throughout. The heart of the home is the stylish L-SHAPED KITCHEN, complete with GRANITE COUNTERS, UNDER-MOUNT LIGHTING, and stainless steel appliances. The cozy living area features a GAS FIREPLACE, perfect for cooler evenings, and opens onto a large SOUTH-EAST facing DECK with a charming PERGOLA, ideal for outdoor entertaining. Upstairs you'll find 3 BEDROOMS, including a spacious primary bedroom with VAULTED CEILINGS and a pocket door to the ENSUITE featuring DOUBLE SINKS, WALK-IN CLOSET, and a STAND ALONE SHOWER. The main 4pc bath has LAMINATE COUNTERS, and the LAUNDRY ROOM with a countertop is conveniently located upstairs. The home is finished to below with an UNFINISHED BASEMENT, offering room to grow with a BATHROOM ROUGH-IN, TV WITH WALL MOUNT, an OVERSIZED hot water tank and a water softener is also included. Need space for projects or toys? Don’t miss the 29' x 29' HEATED GARAGE/SHOP with 110/220 POWER, its own ELECTRICAL PANEL, and additional space for RV PARKING. This space is perfect for a WORKSHOP, studio, or storage! Book a showing to see this home today! (id:58665)
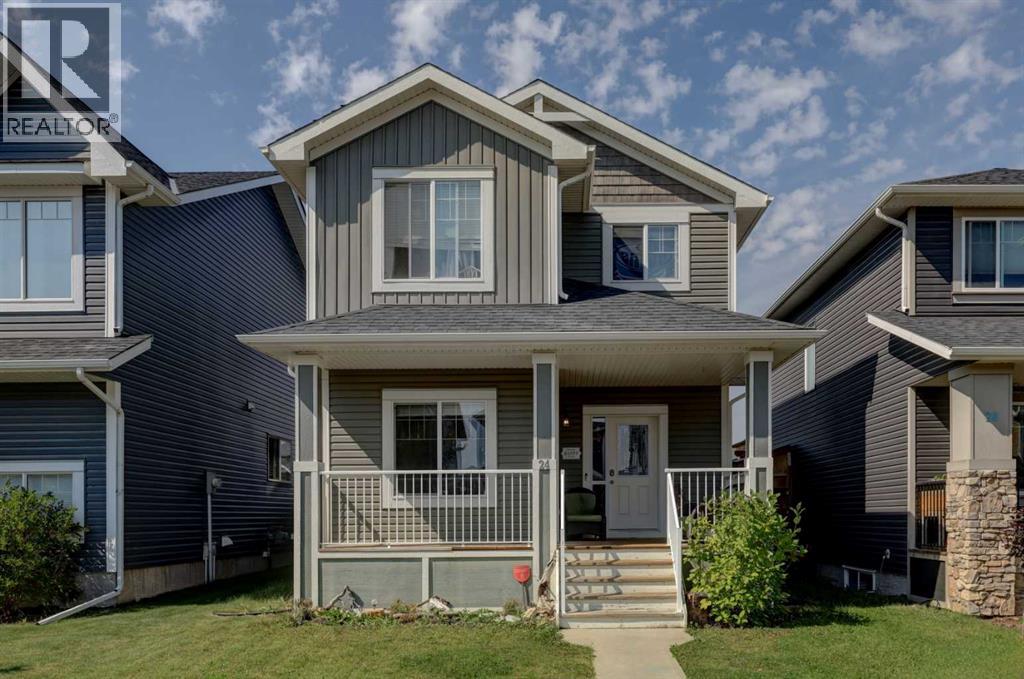 New
New
24 Fireside Burrow
FiresideCochrane, Alberta
