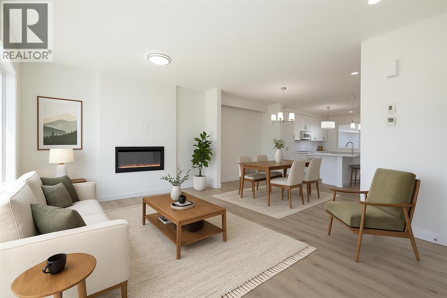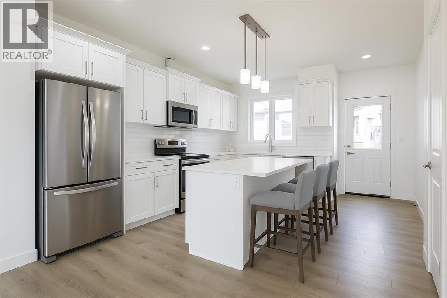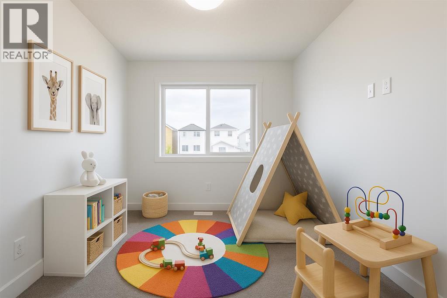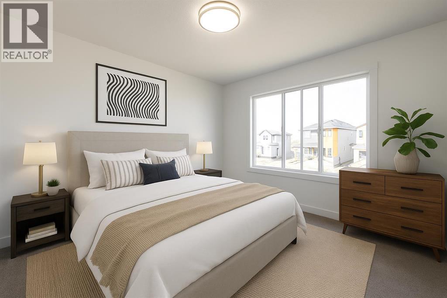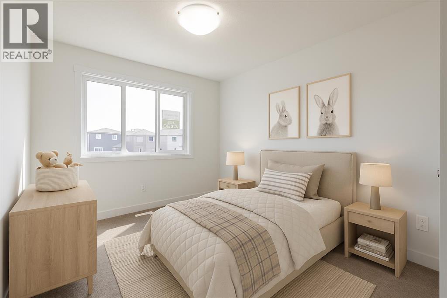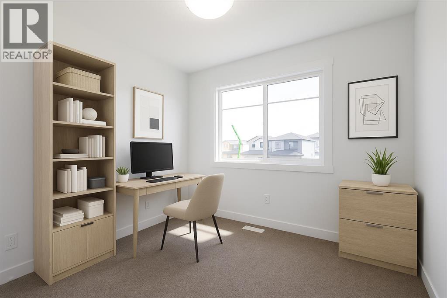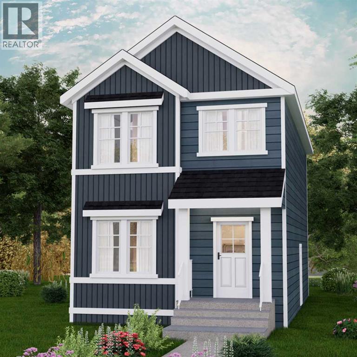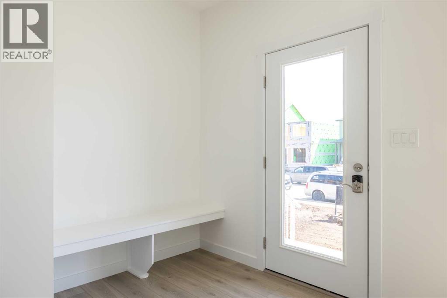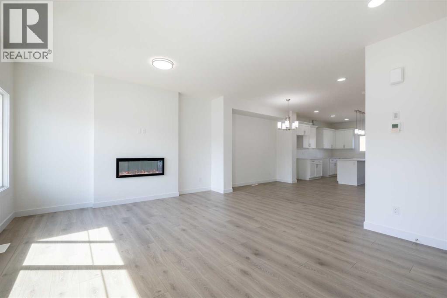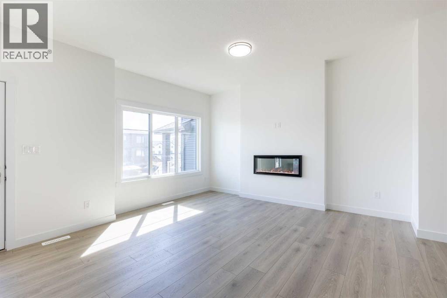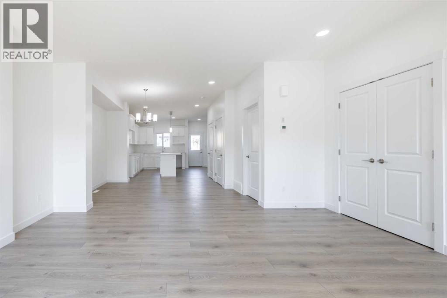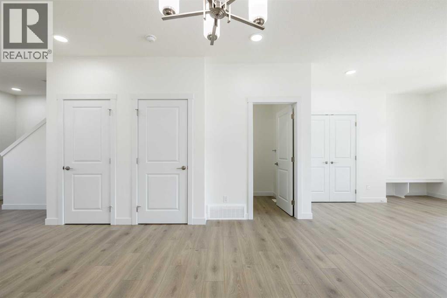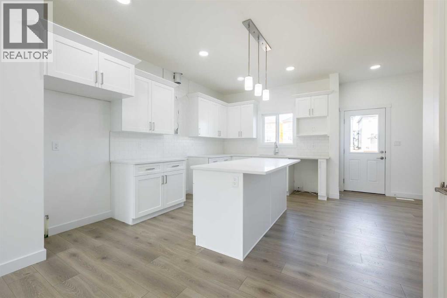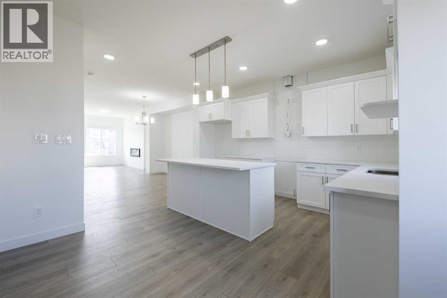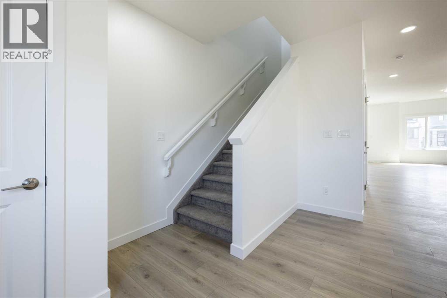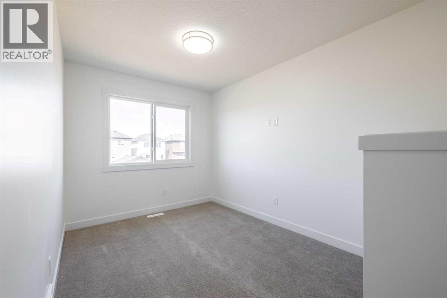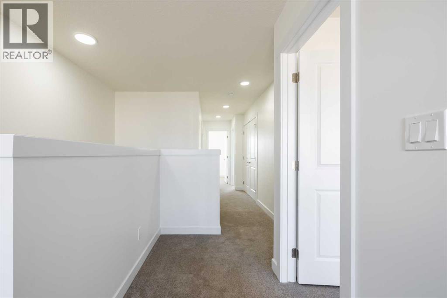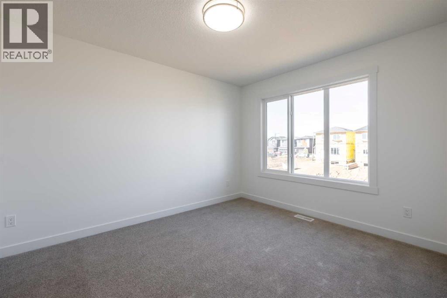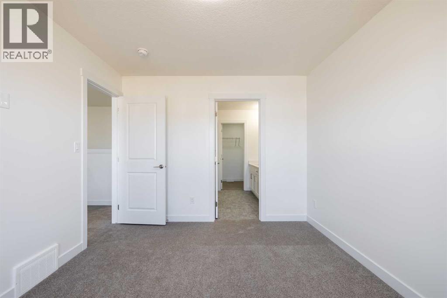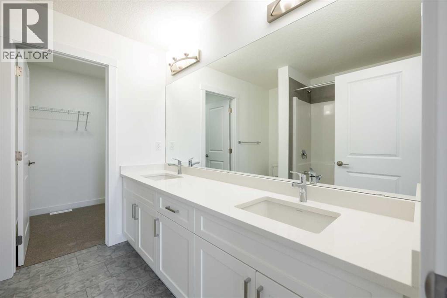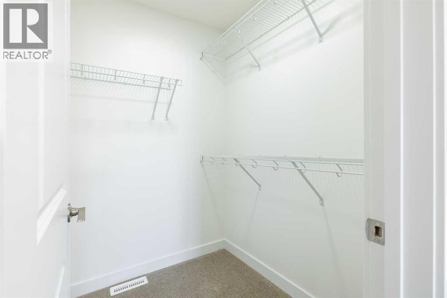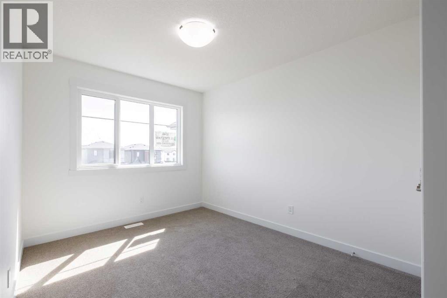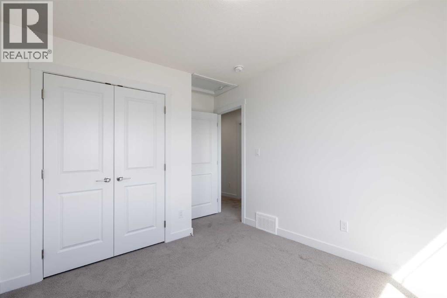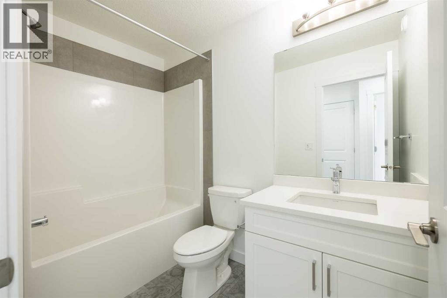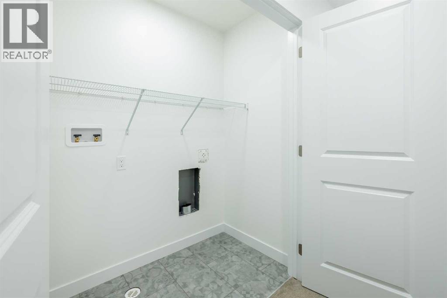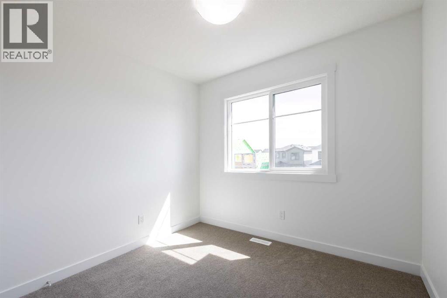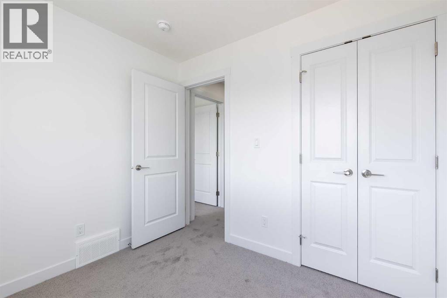Home awaits in one of Cochrane's newest communities, Heartland! With tree-lined streets, mountain views, parks and pathways and naturalized amenities, you can have it all! The exquisite 'Deacon' offers the perfect blend of comfort and style. Spanning approx. 1613 SQFT, this home offers a SIDE ENTRANCE, thoughtfully designed layout and modern features. As you step inside, you'll be greeted by an inviting open concept main floor that seamlessly integrates the living, dining, and kitchen areas. Abundant natural light flowing through large windows highlights the elegant laminate and vinyl flooring, creating a warm atmosphere for daily living and entertaining. Upstairs, you'll find a bonus room + 3 bedrooms that provide comfortable retreats for the entire family. The primary bedroom is a true oasis, complete with an en-suite bathroom for added convenience. **PLEASE NOTE** PICTURES ARE OF SHOW HOME; ACTUAL HOME, PLANS, FIXTURES, AND FINISHES MAY VARY AND ARE SUBJECT TO CHANGE WITHOUT NOTICE. (id:58665)
23 Appaloosa WayCochrane, Alberta, T4C2M3
Listing Details
Property Details
- Full Address:
- 23 Appaloosa Way, Cochrane, Alberta
- Price:
- $ 529,900
- MLS Number:
- A2216794
- List Date:
- May 3rd, 2025
- Neighbourhood:
- Heartland
- Lot Size:
- 357.73 square meters
- Year Built:
- 2025
- Taxes:
- $ 1
- Listing Tax Year:
- 2024
Interior Features
- Bedrooms:
- 3
- Total Bathrooms:
- 3
- Partial Bathrooms:
- 1
- Appliances:
- None
- Flooring:
- Tile, Laminate, Carpeted
- Air Conditioning:
- None
- Heating:
- Forced air, Natural gas
- Fireplaces:
- 1
- Basement:
- Unfinished, Full
Building Features
- Storeys:
- 2
- Foundation:
- Poured Concrete
- Garage:
- Parking Pad
- Garage Spaces:
- 2
- Ownership Type:
- Freehold
- Legal Description:
- 54
- Legal Description (Lot):
- 24
- Taxes:
- $ 1
Floors
- Finished Area:
- 1663 sq.ft.
- Main Floor:
- 1663 sq.ft.
Land
- Lot Size:
- 357.73 square meters
Neighbourhood Features
Ratings
Commercial Info
About The Area
Area Description
HoodQ
Walkscore
The trademarks MLS®, Multiple Listing Service® and the associated logos are owned by The Canadian Real Estate Association (CREA) and identify the quality of services provided by real estate professionals who are members of CREA" MLS®, REALTOR®, and the associated logos are trademarks of The Canadian Real Estate Association. This website is operated by a brokerage or salesperson who is a member of The Canadian Real Estate Association. The information contained on this site is based in whole or in part on information that is provided by members of The Canadian Real Estate Association, who are responsible for its accuracy. CREA reproduces and distributes this information as a service for its members and assumes no responsibility for its accuracy The listing content on this website is protected by copyright and other laws, and is intended solely for the private, non-commercial use by individuals. Any other reproduction, distribution or use of the content, in whole or in part, is specifically forbidden. The prohibited uses include commercial use, “screen scraping”, “database scraping”, and any other activity intended to collect, store, reorganize or manipulate data on the pages produced by or displayed on this website.
Multiple Listing Service (MLS) trademark® The MLS® mark and associated logos identify professional services rendered by REALTOR® members of CREA to effect the purchase, sale and lease of real estate as part of a cooperative selling system. ©2017 The Canadian Real Estate Association. All rights reserved. The trademarks REALTOR®, REALTORS® and the REALTOR® logo are controlled by CREA and identify real estate professionals who are members of CREA.
