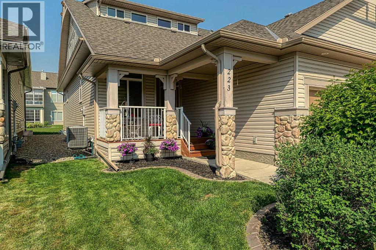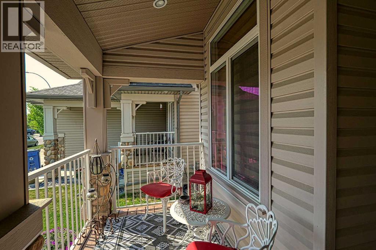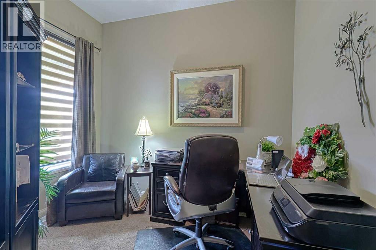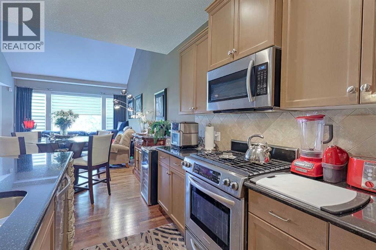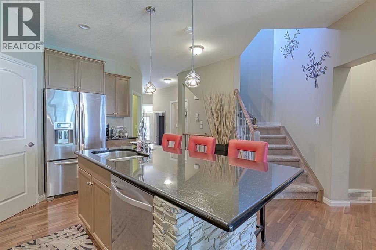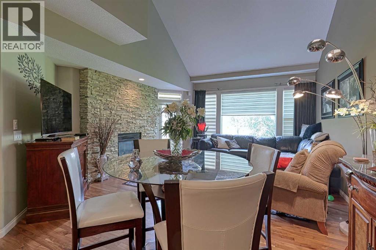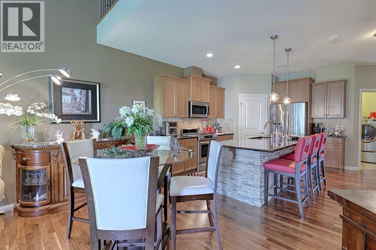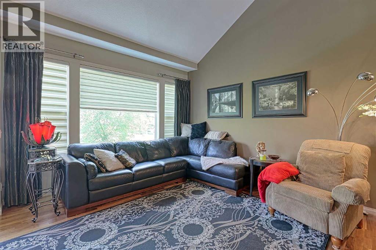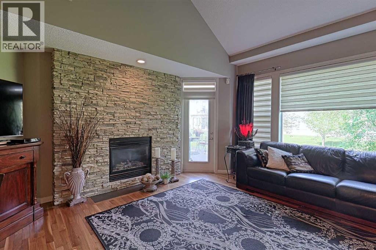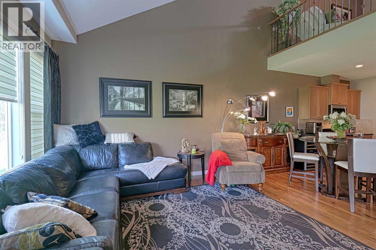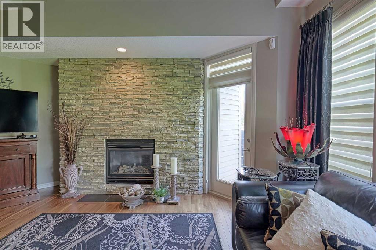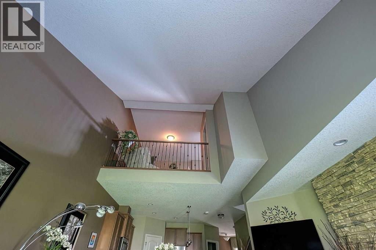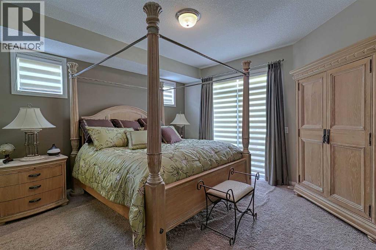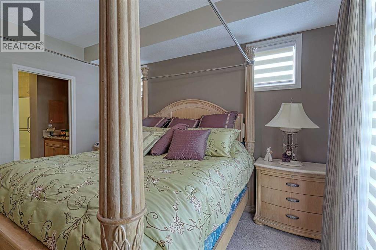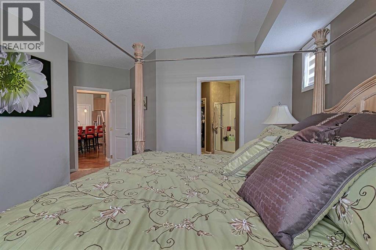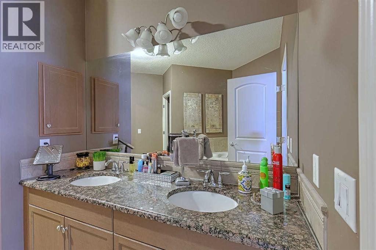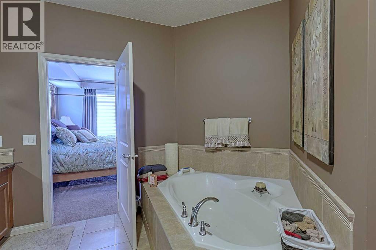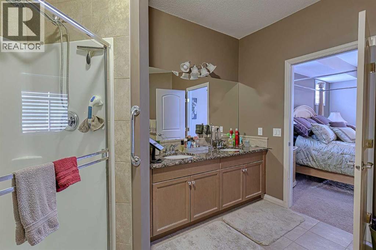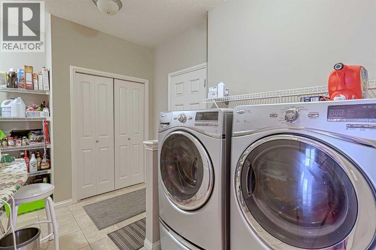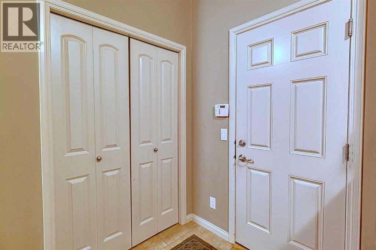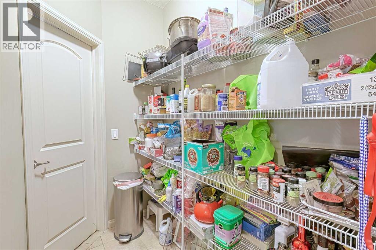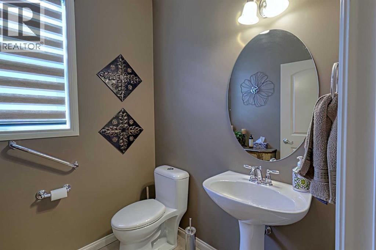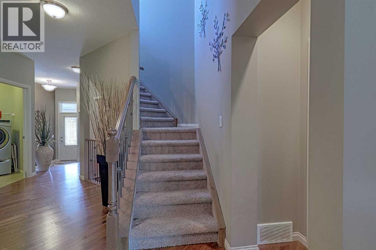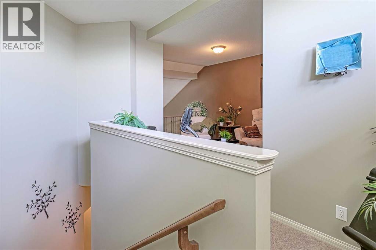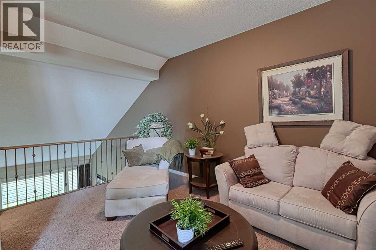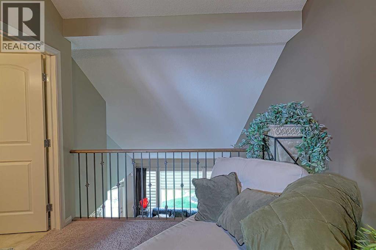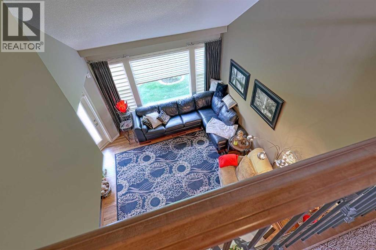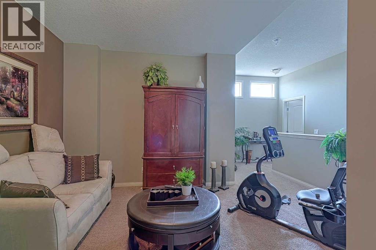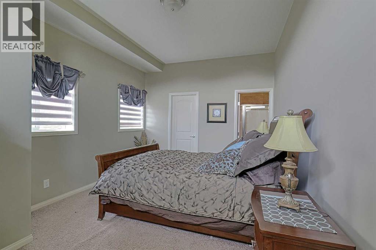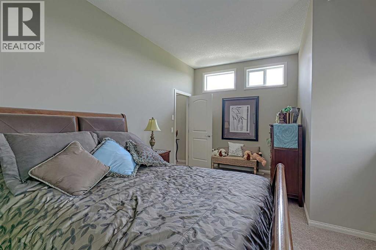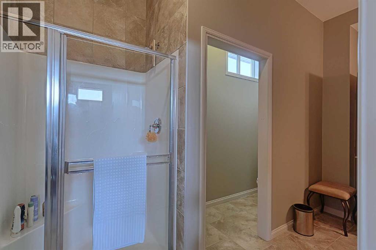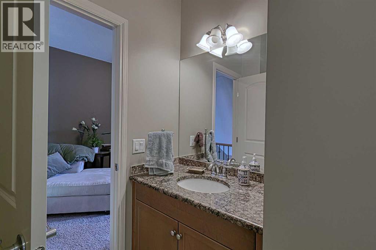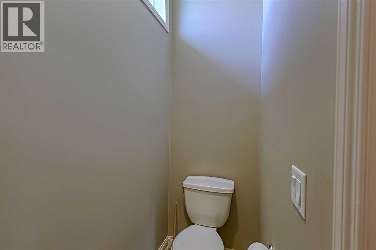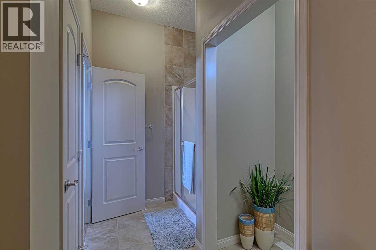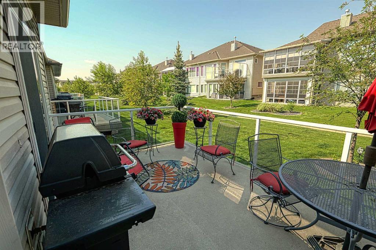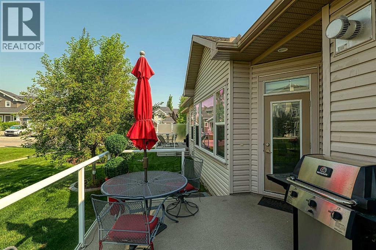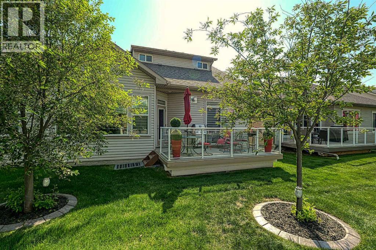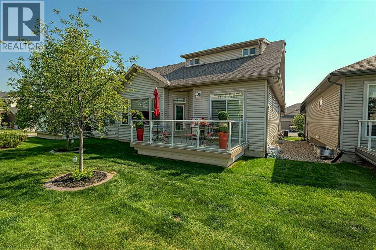Welcome to this upscale former show home build by Calbridge Builders. As you approach this Gem of a quiet neighborhood, you are greeted by manicured lawns and well tended flower beds. There is a south facing front deck area perfect for these warm days. As you step in you are greeted with the view of an Open floor plan, with an office to the immediate left. Gaze into the kitchen which comes with a eating bar, and granite counter tops. The gas fireplace in the living provides a lovely ambiance on those chilly fall evenings. there is also a rear balcony perfect for your BBQ and quiet sitting area. The master bedroom is spacious and provides access to the rear balcony as well. From the master bedroom step into your luxurious 5 piece spa ensuite, corner tub, double sinks, enclosed toilet and a walk in shower with the walk in closet off the ensuite. In the upstairs loft there is a sitting room – open to the main floor, and a second bedroom along with a 3 piece bath, a perfect space for your guests. The basement awaits your creative ideas. (id:58665)
223 Sunset SquareCochrane, Alberta, T4C0H3
Listing Details
Property Details
- Full Address:
- 223 Sunset Square, Cochrane, Alberta
- Price:
- $ 699,900
- MLS Number:
- A2252718
- List Date:
- September 2nd, 2025
- Neighbourhood:
- Sunset Ridge
- Lot Size:
- 406.91 square meters
- Year Built:
- 2012
- Taxes:
- $ 3,963
- Listing Tax Year:
- 2025
Interior Features
- Bedrooms:
- 2
- Total Bathrooms:
- 3
- Partial Bathrooms:
- 1
- Appliances:
- Refrigerator, Range - Gas, Dishwasher, Microwave Range Hood Combo, Window Coverings, Garage door opener
- Flooring:
- Tile, Hardwood, Carpeted
- Interior Features:
- Other
- Air Conditioning:
- Central air conditioning
- Heating:
- Forced air, Natural gas, Other
- Fireplaces:
- 1
- Basement:
- Unfinished, Full
Building Features
- Architectural Style:
- Bungalow
- Storeys:
- 2
- Foundation:
- Poured Concrete
- Exterior:
- Stone, Stucco
- Garage:
- Attached Garage
- Garage Spaces:
- 4
- Ownership Type:
- Freehold
- Legal Description:
- 9
- Legal Description (Lot):
- 12
- Taxes:
- $ 3,963
Floors
- Finished Area:
- 2113 sq.ft.
- Main Floor:
- 2113 sq.ft.
Land
- Lot Size:
- 406.91 square meters
Neighbourhood Features
Ratings
Commercial Info
About The Area
Area Description
HoodQ
Walkscore
The trademarks MLS®, Multiple Listing Service® and the associated logos are owned by The Canadian Real Estate Association (CREA) and identify the quality of services provided by real estate professionals who are members of CREA" MLS®, REALTOR®, and the associated logos are trademarks of The Canadian Real Estate Association. This website is operated by a brokerage or salesperson who is a member of The Canadian Real Estate Association. The information contained on this site is based in whole or in part on information that is provided by members of The Canadian Real Estate Association, who are responsible for its accuracy. CREA reproduces and distributes this information as a service for its members and assumes no responsibility for its accuracy The listing content on this website is protected by copyright and other laws, and is intended solely for the private, non-commercial use by individuals. Any other reproduction, distribution or use of the content, in whole or in part, is specifically forbidden. The prohibited uses include commercial use, “screen scraping”, “database scraping”, and any other activity intended to collect, store, reorganize or manipulate data on the pages produced by or displayed on this website.
Multiple Listing Service (MLS) trademark® The MLS® mark and associated logos identify professional services rendered by REALTOR® members of CREA to effect the purchase, sale and lease of real estate as part of a cooperative selling system. ©2017 The Canadian Real Estate Association. All rights reserved. The trademarks REALTOR®, REALTORS® and the REALTOR® logo are controlled by CREA and identify real estate professionals who are members of CREA.
