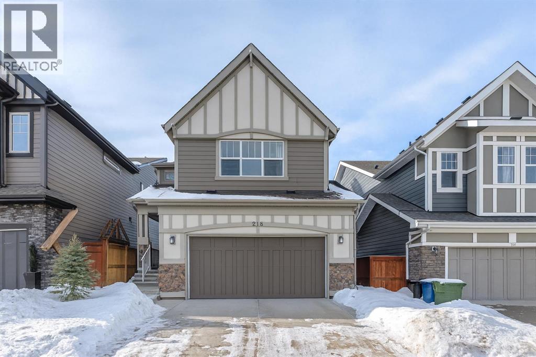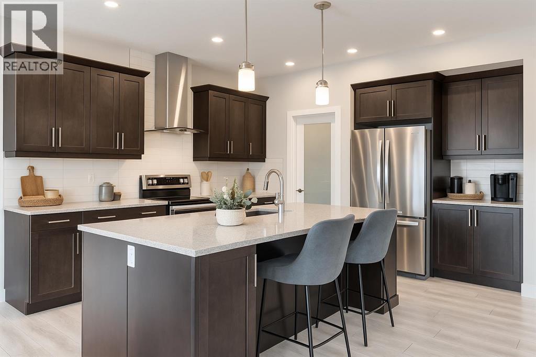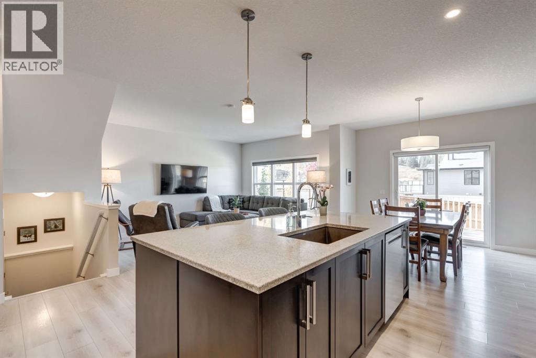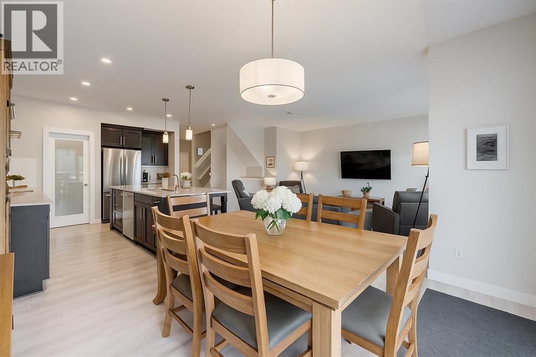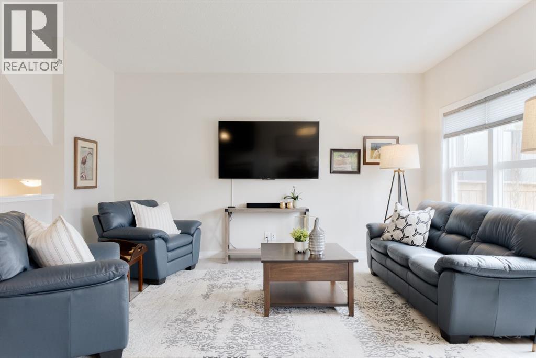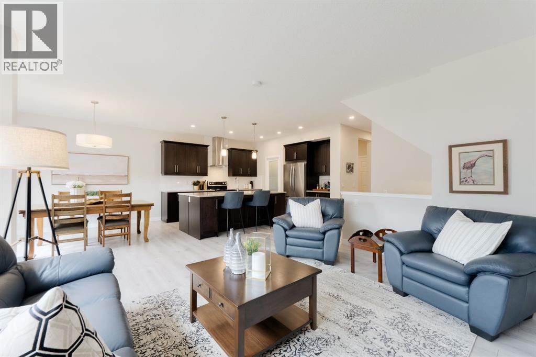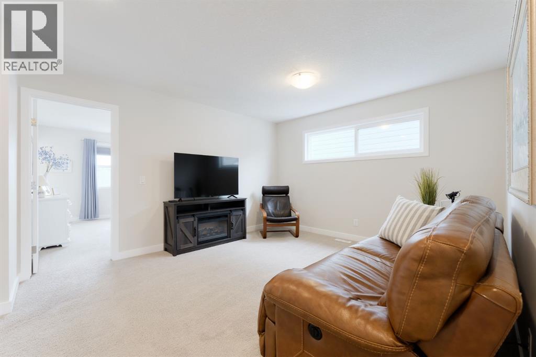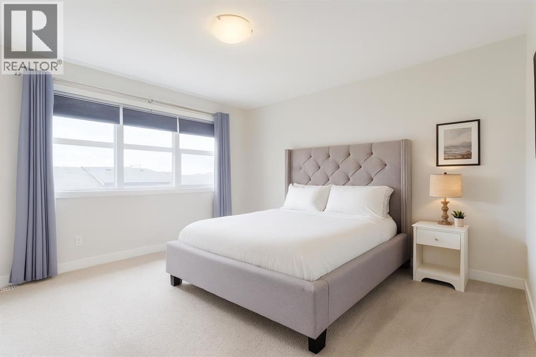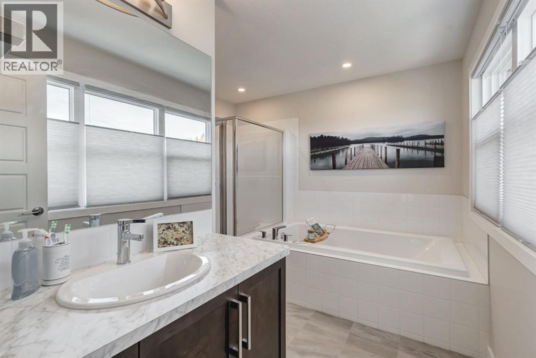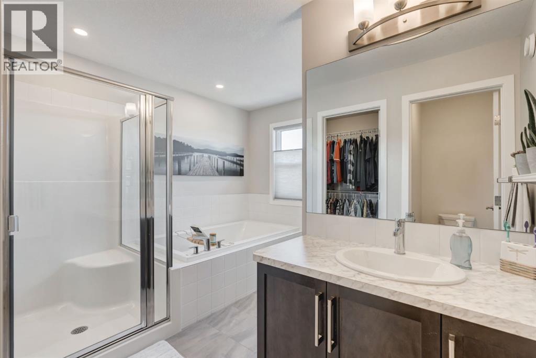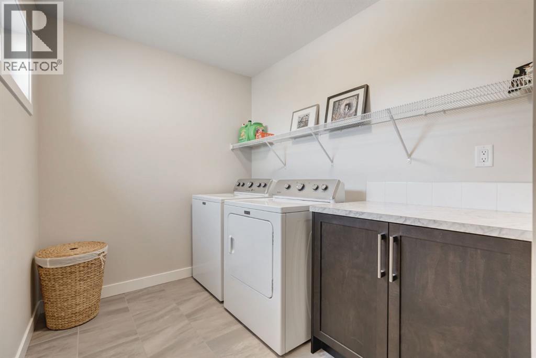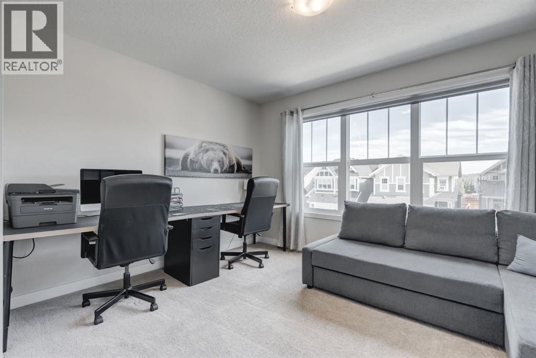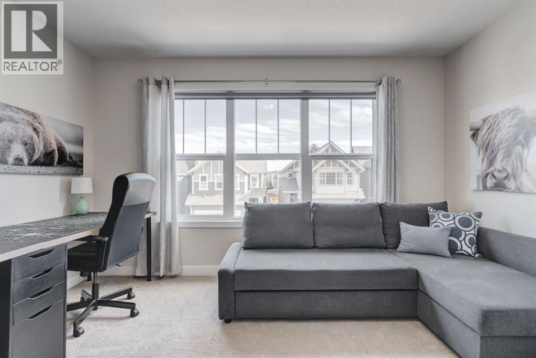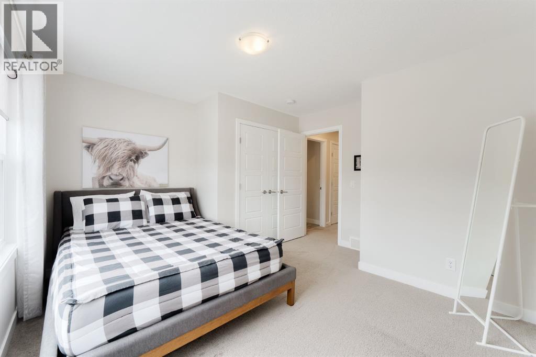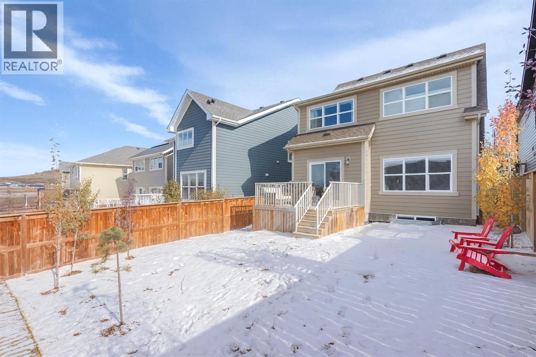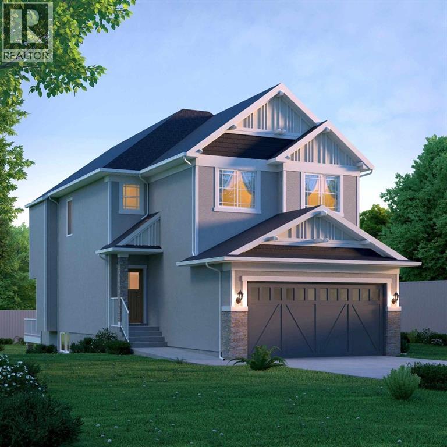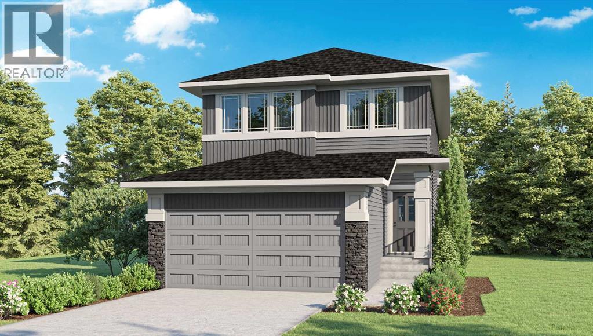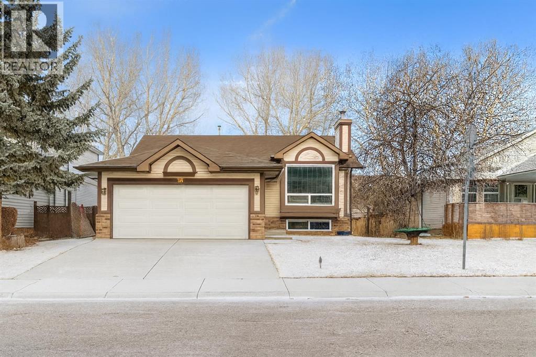Welcome to this beautifully designed home in the Semi-Estate Community of Riviera. Step inside to discover an inviting OPENFLOOR PLAN that seamlessly connects the kitchen, living room, and breakfast nook, making it perfect for entertaining and family gatherings. Theheart of the home is the stunning kitchen, featuring QUARTZ COUNTERTOPS that add a touch of elegance. Equipped with stylish STAINLESS STEELAPPLIANCES, including a GLASS TOP CONVECTION RANGE, this kitchen is both functional and chic. The spacious KITCHEN ISLAND, complete with aflush BREAKFAST BAR, provides additional space for casual dining and meal prep. Upstairs, you'll find a versatile BONUS ROOM that can serve as ahome office, play area, or media room, along with a convenient LAUNDRY ROOM with a counter and cupboards. The second floor also boasts threegenerous bedrooms, including the luxurious primary bedroom. This retreat offers a 5-piece ENSUITE, complete with a DUAL VANITY, SOAKER TUB,STAND ALONE SHOWER, and a large WALK-IN CLOSET—perfect for all your storage needs. The unfinished SUNSHINE basement offering LARGE WINDOWSmaking it bright and airy. An exciting opportunity for customization, with ROUGH-INS for a 3-piece bath already in place, allowing you to create yourideal space. Step outside into the backyard, where a WEST FACING DECK awaits for summer barbecues and outdoor relaxation. Located withinwalking distance to the RIVER AND SCENIC PATHWAYS. A quick bike ride to the Cochrane Farmers Market, spray park and REC Centre. This homecombines convenience with a serene lifestyle as it's nestled along the BOW RIVER and ENVIRONMENTAL RESERVE of trees. Don’t miss your chance tomake this stunning property your own—schedule a viewing today! (id:58665)
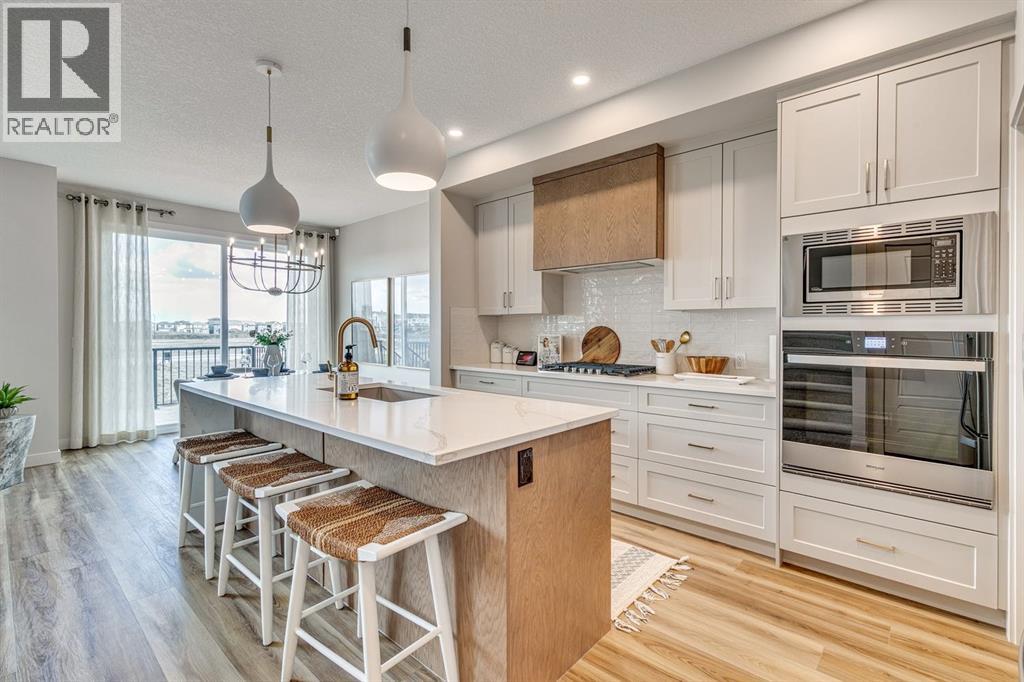 New
New
32 Southborough Lane
Southbow LandingCochrane, Alberta
