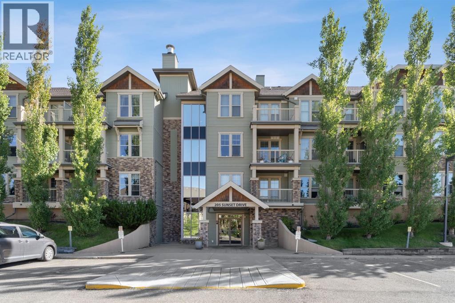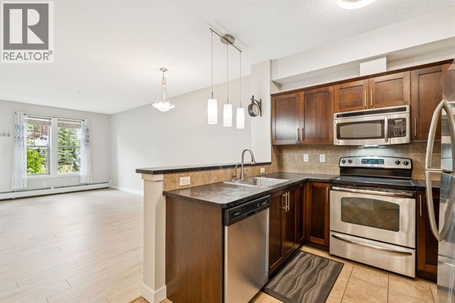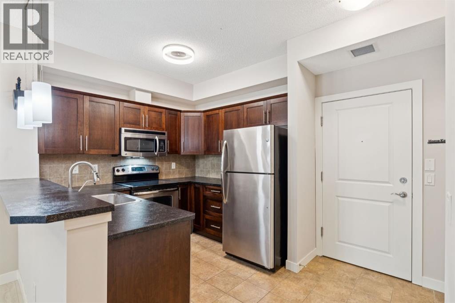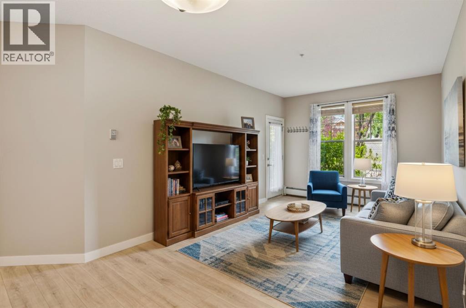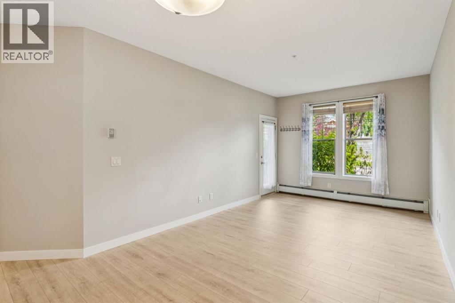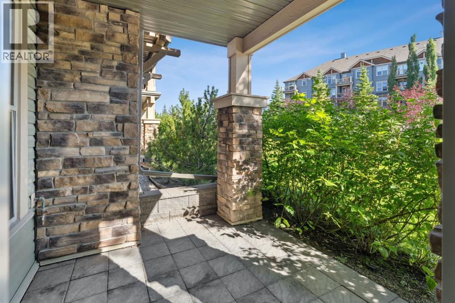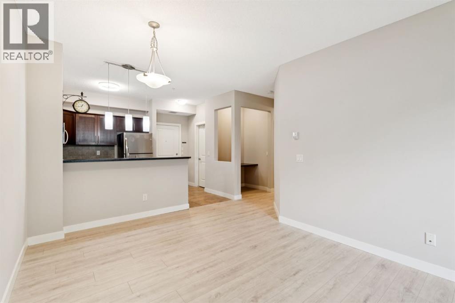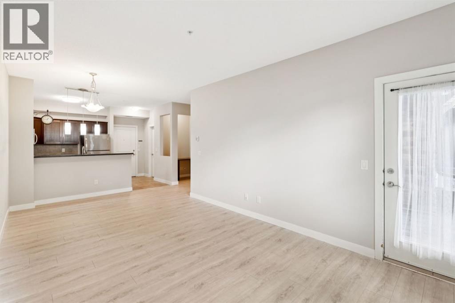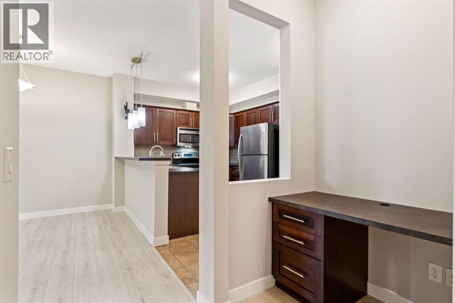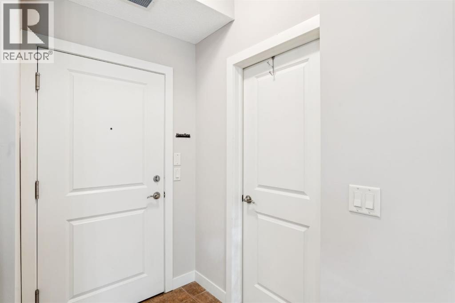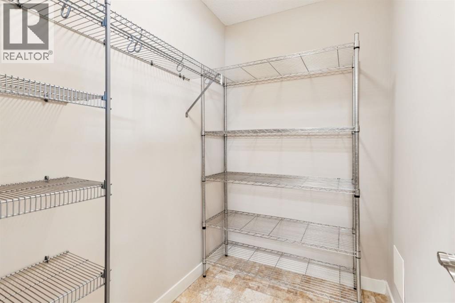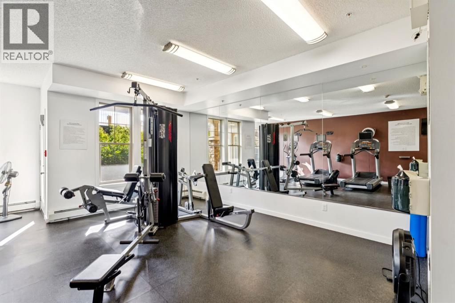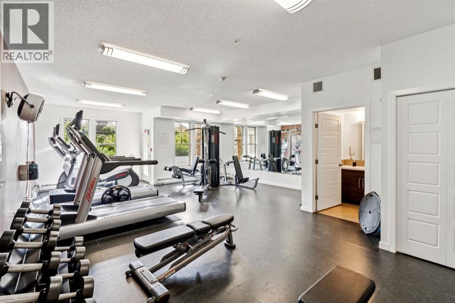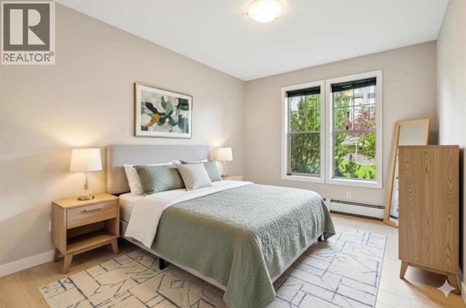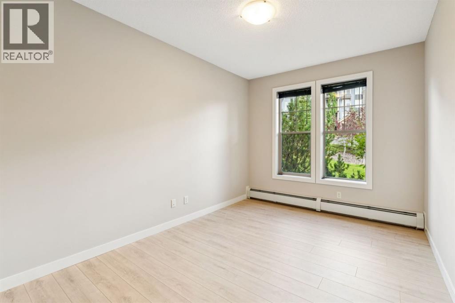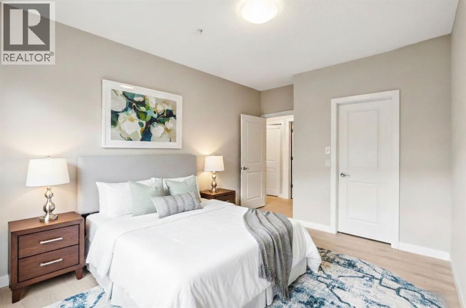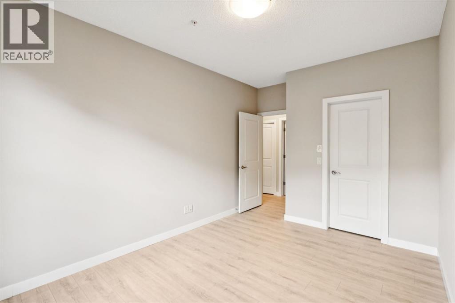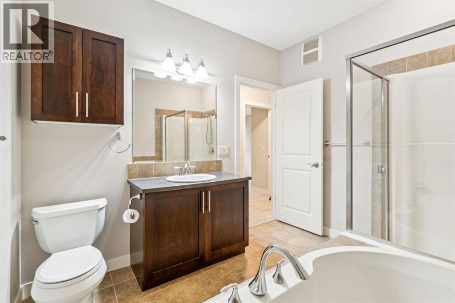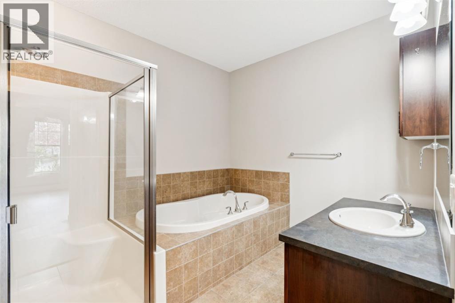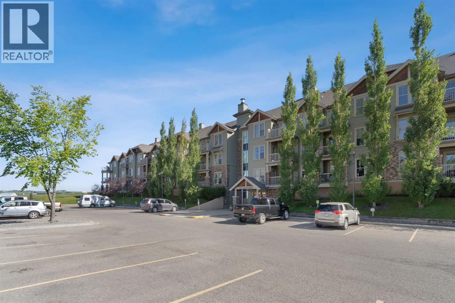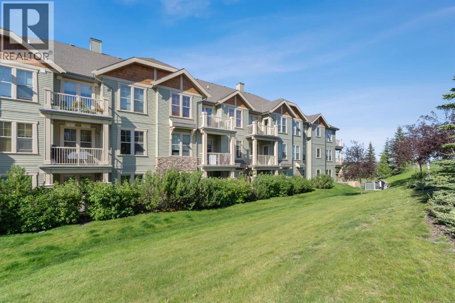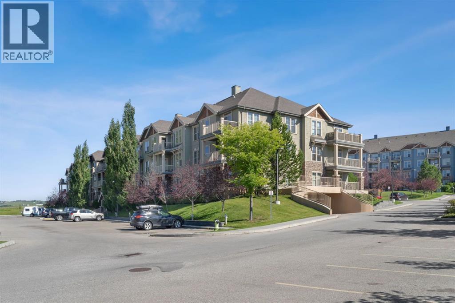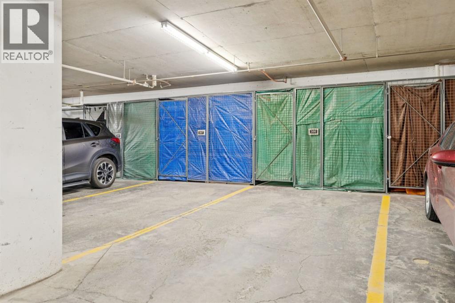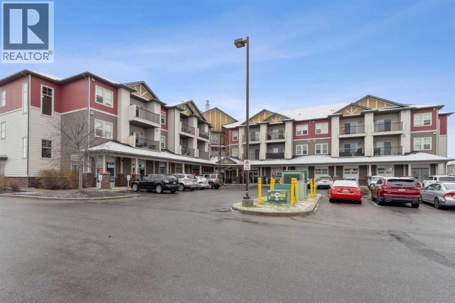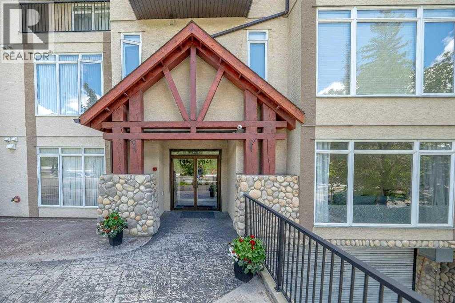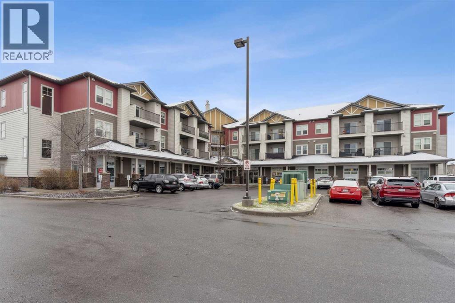Welcome to this thoughtfully updated two-bedroom home in the sought-after Alora at Sunset Ridge—where comfort, convenience, and walkability come together. Perfectly suited for first-time buyers, downsizers, or investors, this move-in-ready residence offers an exceptional opportunity in one of Cochrane’s most desirable communities.The interior has been freshly painted and features newer flooring throughout, creating a clean and modern feel. The bright, open-concept layout is both functional and welcoming, complete with a built-in office nook ideal for working from home or studying. The kitchen flows effortlessly into the living area, making everyday living and entertaining easy. Step outside to the covered patio with a gas BBQ hookup—perfect for enjoying the outdoors in every season.Practicality hasn’t been overlooked, with generous in-suite storage, a secure storage locker in the titled underground heated parkade, plus the added convenience of an additional titled outdoor parking stall. Residents also enjoy access to excellent amenities including a fitness centre located in building 1, guest suite, and ample visitor parking.The location truly stands out. Walk to nearby schools, the Sunset Ridge business plaza, parks, pathways, and the scenic Cochrane Ranch area. With shops, dining, green spaces, and commuter routes all close at hand, this home delivers an unbeatable lifestyle balance.Tastefully maintained and ideally located, this Sunset Ridge home is ready for its next owner. Book your showing today and experience the convenience for yourself! (id:58665)
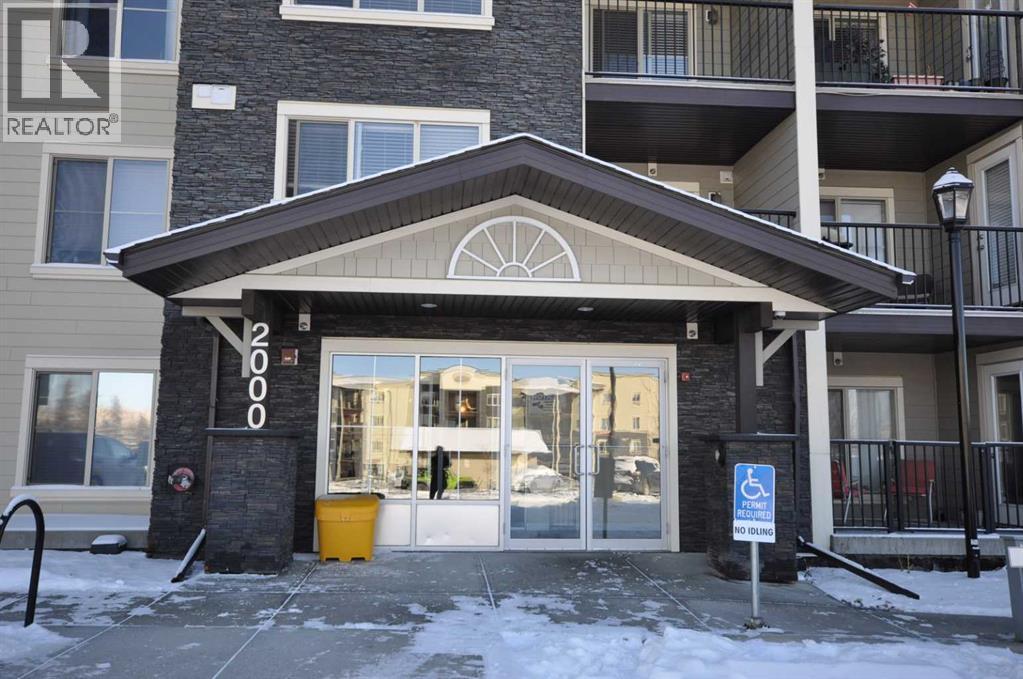 New
New
2103, 625 Glenbow Drive
GlenbowCochrane, Alberta
