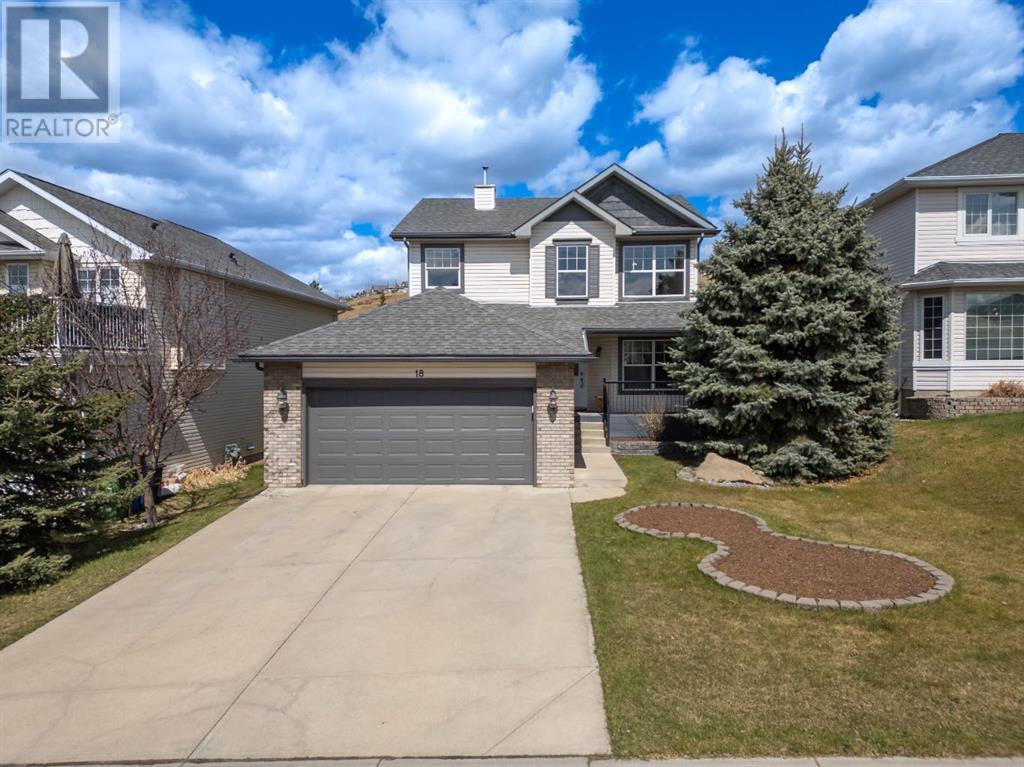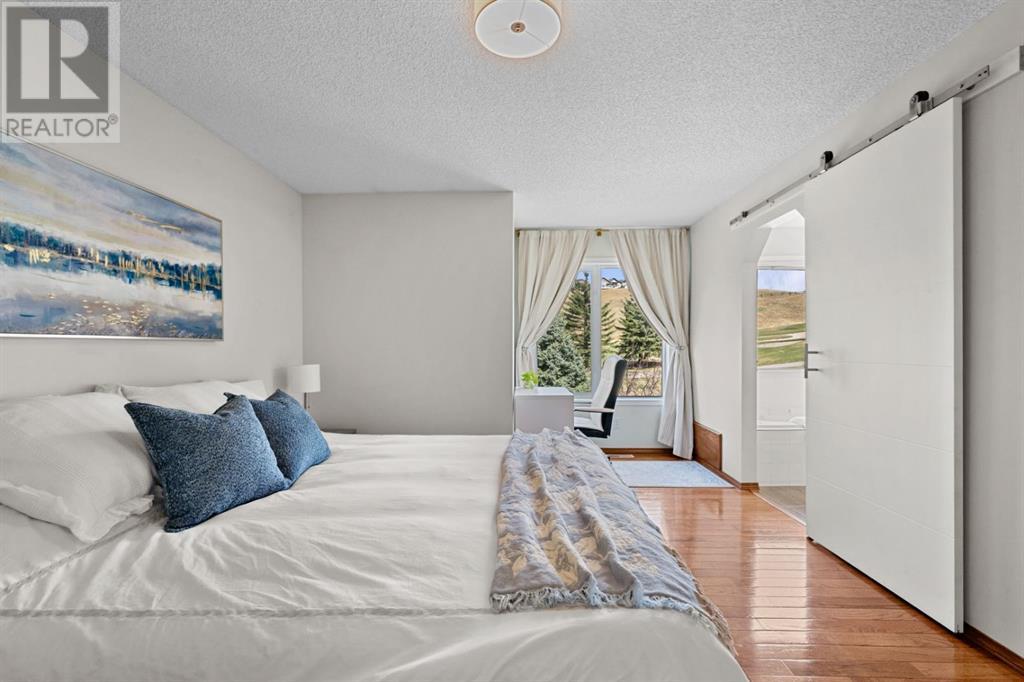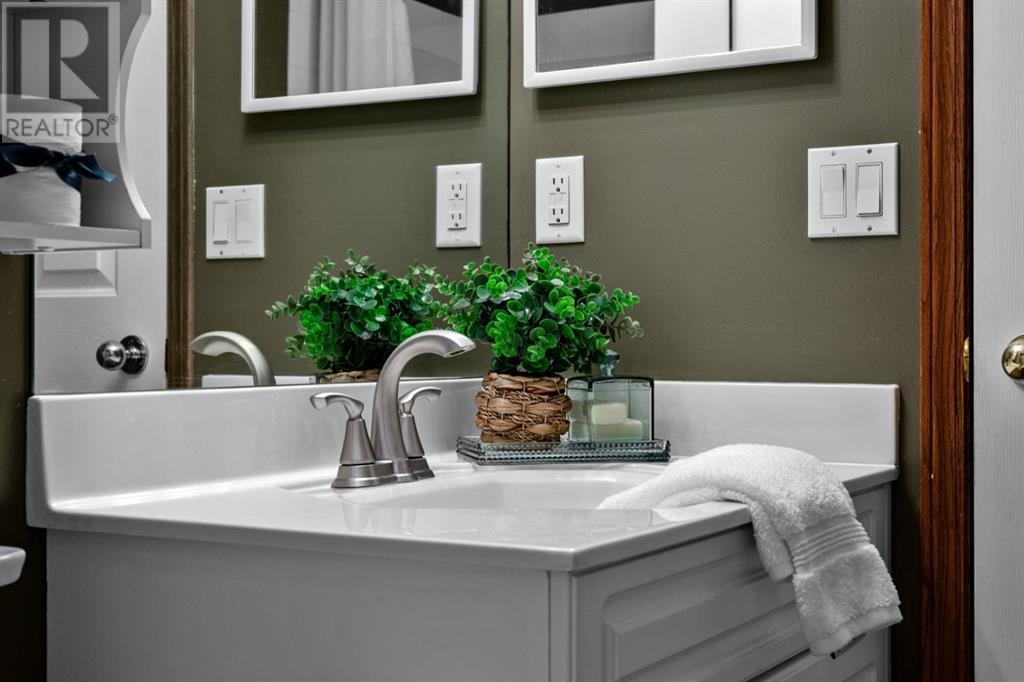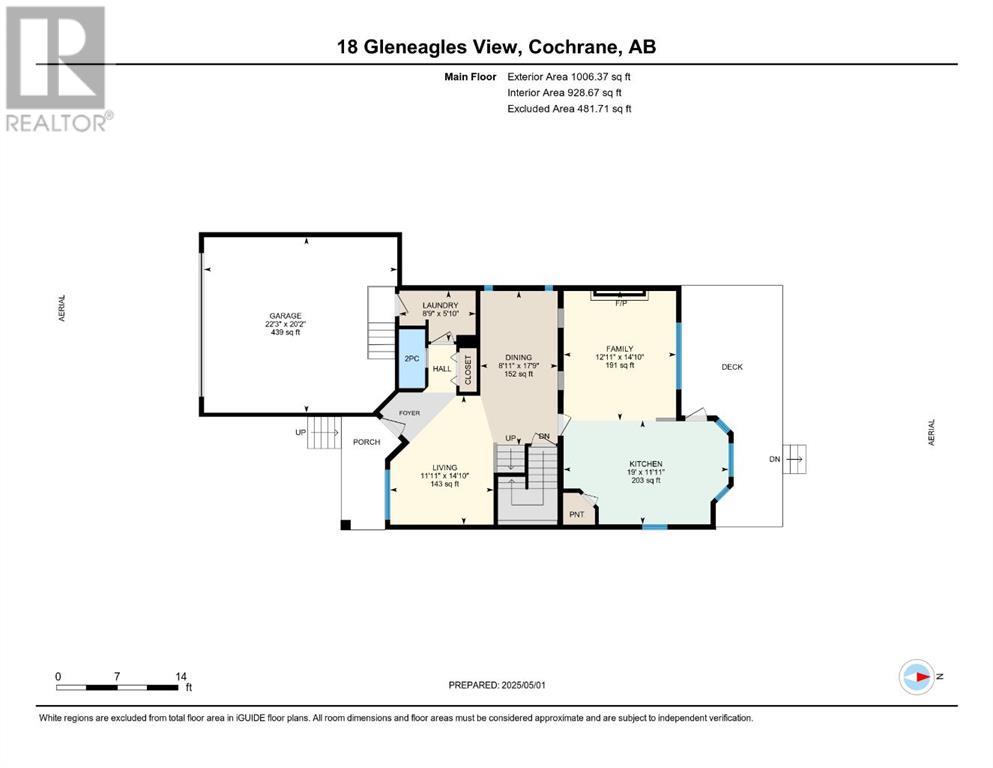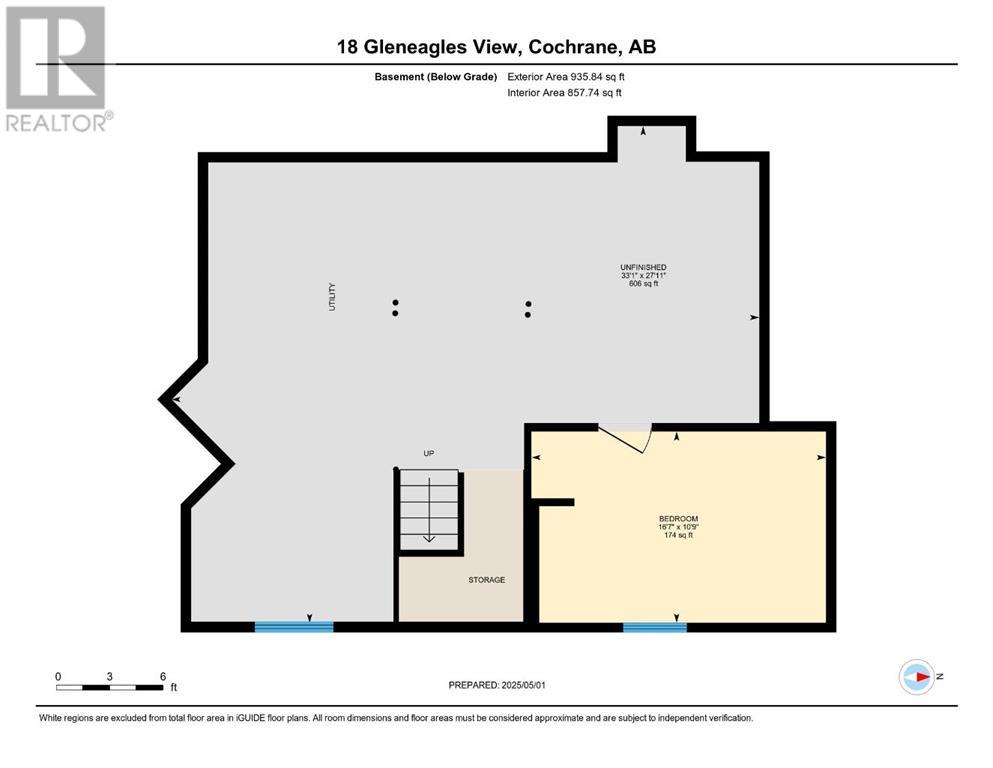OPEN HOUSE-MAY 3 (1-4PM) and May 4 (1-3PM) Discover your DREAM HOME in the desirable sought after community of Gleneagles where Pride of Ownership is seen throughout this home. Backing onto the 10th Fairway of the Gleneagles GOLF COURSE, this stunning 4 bedroom, 2.5 bathroom isn't just a home. It's a lifestyle waiting to be lived. With 1,985 Sq. Feet of Living Space, this home has plenty of space. As you enter this exceptional home, you will be met with vaulted ceilings giving it a grand entrance and allowing an abundance of natural light and impressive sight lines. The Main Floor boasts a formal living room and formal dining area that is perfect for entertaining. The family room is a great size with a beautiful fireplace and adjacent you will find the kitchen is well appointed with newer SS appliances (less than 3 years old), ample storage and a desk space. Enjoy your coffee/meals in your kitchen nook gazing out at the peaceful views. Outside step onto your deck that leads to a beautiful treed, landscaped backyard where tranquility awaits. Upstairs you will find the primary bedroom which boasts a walk-in closet and 5 piece en-suite bathroom. Two other large size bedrooms and a full bathroom complete the upper level. Enjoy the Breathtaking MOUNTAIN VIEWS from the 2nd story. Lower level has a large bedroom with sound dampening added. Newer Roof (Under 4 years old, with warranty) and new Hot Water Tank (under 2 years old). Tucked into natures beauty, don't miss the opportunity to own your own piece of heaven, just minutes away from Calgary and the Rocky Mountains. (id:58665)
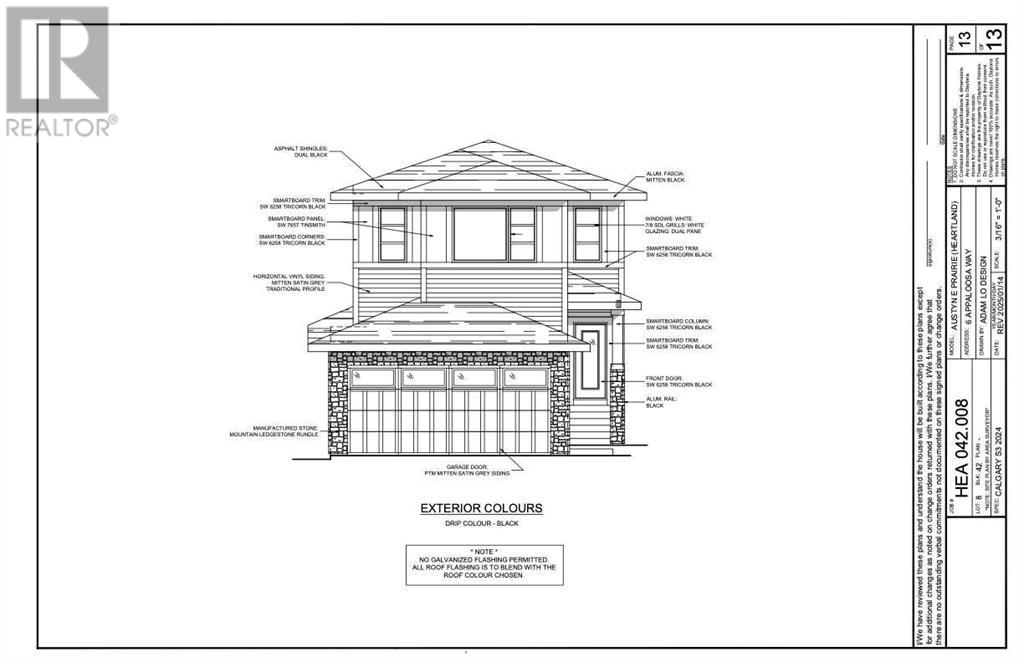 New
New
6 Appaloosa Way
HeartlandCochrane, Alberta
