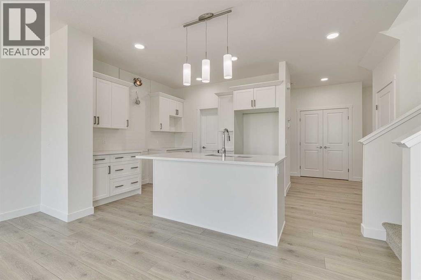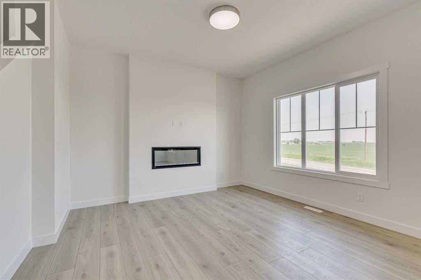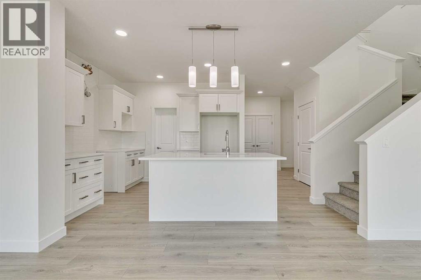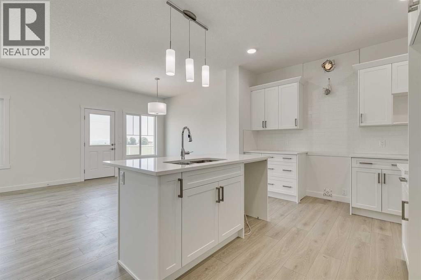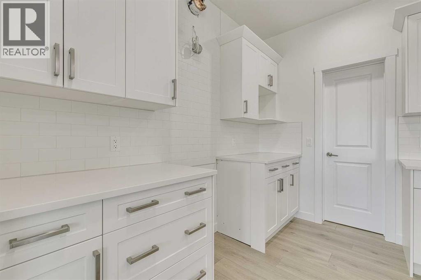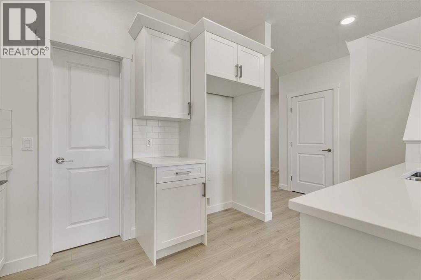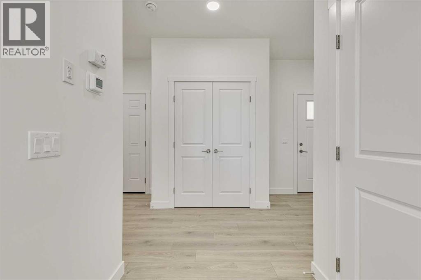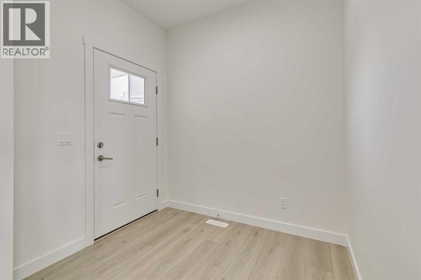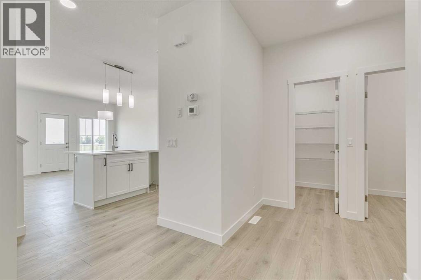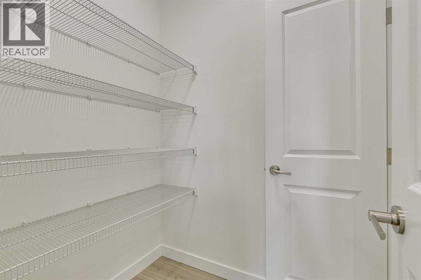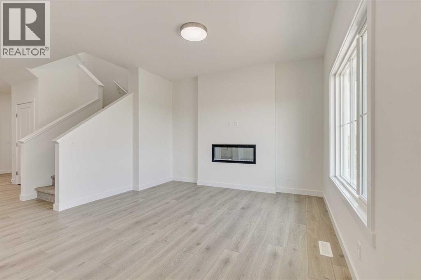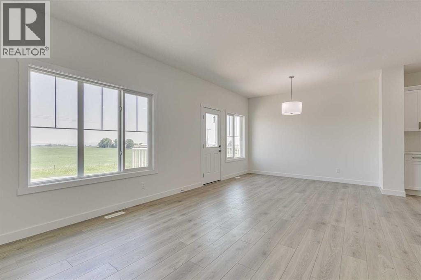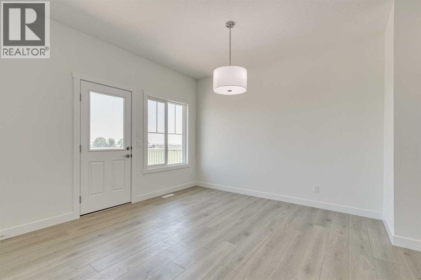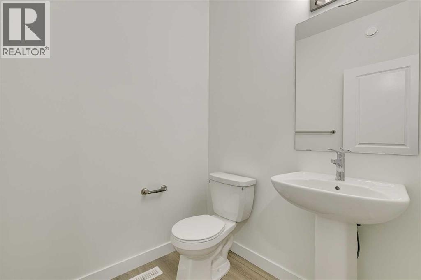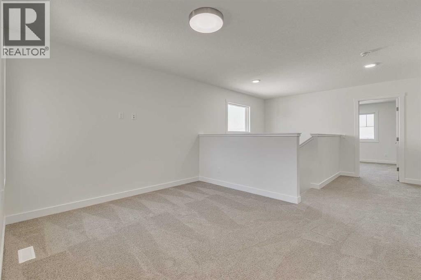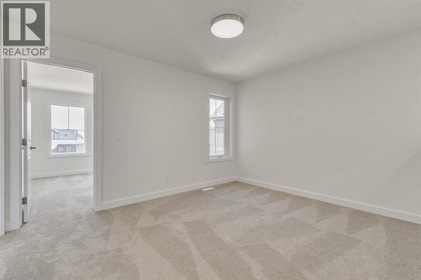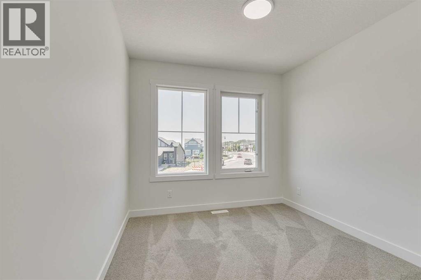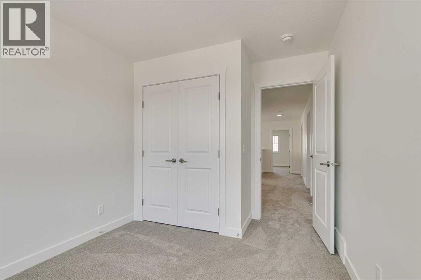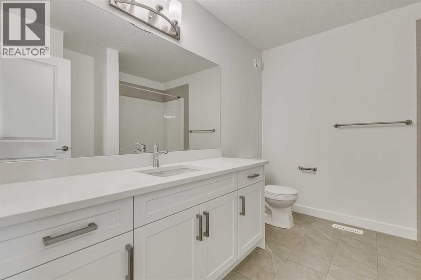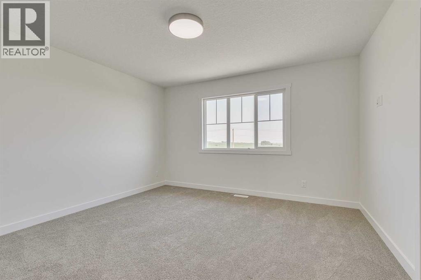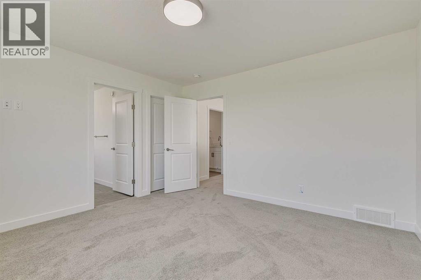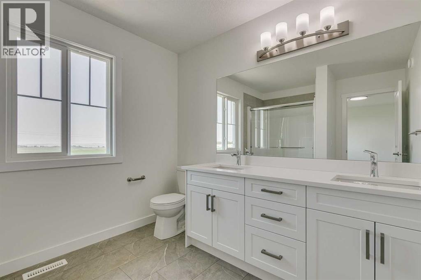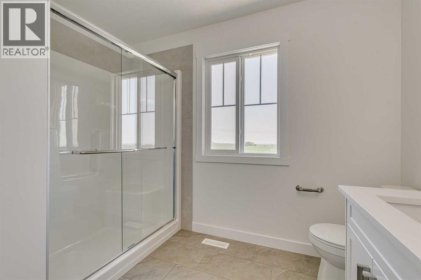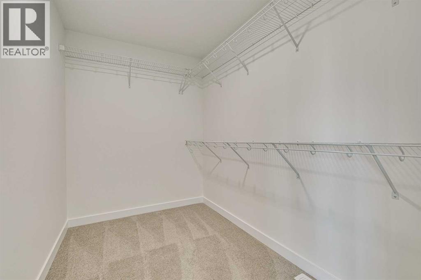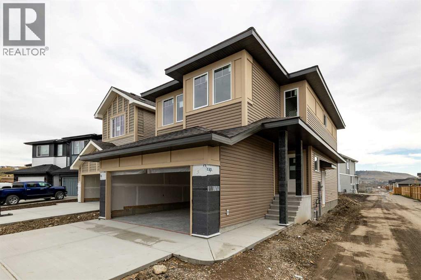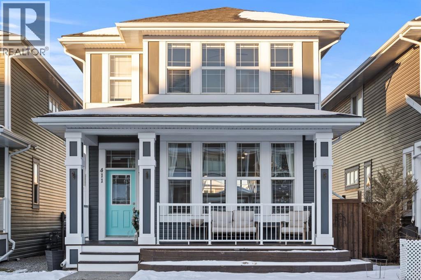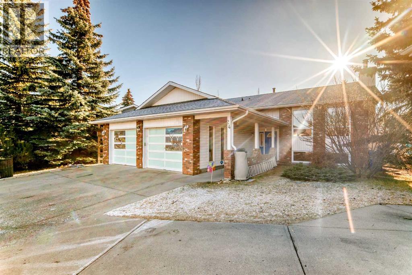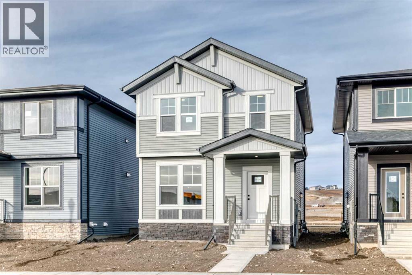Welcome to Heartland in Cochrane – where luxury living meets small-town charm. Set against the backdrop of breathtaking mountain views, Heartland is one of Cochrane’s most sought-after communities, with its tree-lined streets, family-friendly parks, scenic pathways, and thoughtfully designed natural amenities.Crafted by Akash Homes, the Bedford offers an exceptional blend of elegance, comfort, and functionality. Step inside and be greeted by soaring 9’ ceilings on the main floor, rich laminate flooring, and gleaming quartz countertops that set the tone for refined living. The gourmet kitchen is a showpiece with expansive cabinetry, soft-close doors and drawers, an oversized island, and a convenient walk-through pantry—perfect for both entertaining and everyday life.The open-concept living area is anchored by a striking electric fireplace, framed by large windows that flood the space with natural light and showcase the surrounding views. Upstairs, unwind in the expansive bonus room, or retreat to your private sanctuary in the primary suite, featuring a spa-inspired ensuite and a walk-in closet designed to impress. Two additional bedrooms complete the upper level, providing space and flexibility for family or guests.In Heartland, you’re not just buying a home—you’re investing in a lifestyle defined by beauty, convenience, and community. **PLEASE NOTE** PICTURES ARE OF SHOW HOME; ACTUAL HOME, PLANS, FIXTURES, AND FINISHES MAY VARY AND ARESUBJECT TO AVAILABILITY/CHANGES*** (id:58665)
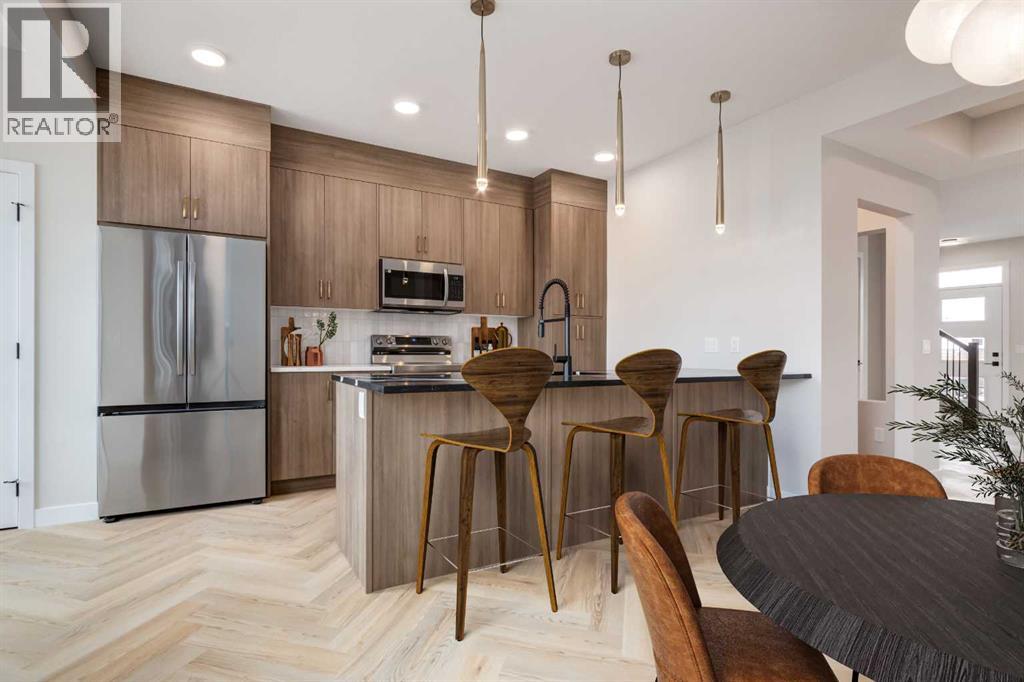 Active
Active
470 River Avenue
GreystoneCochrane, Alberta
