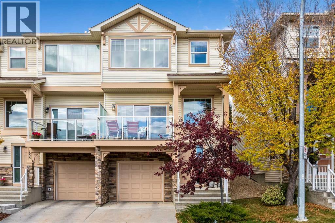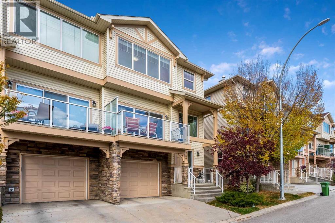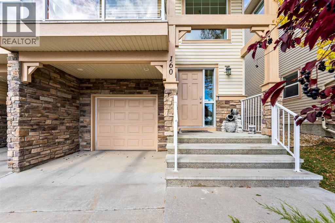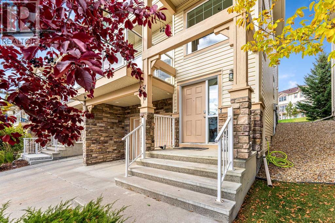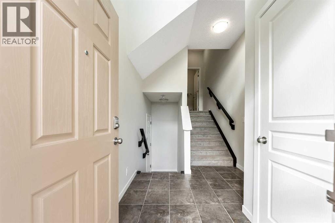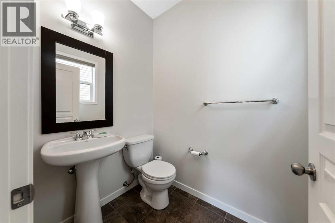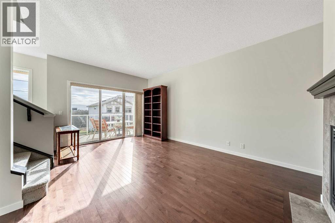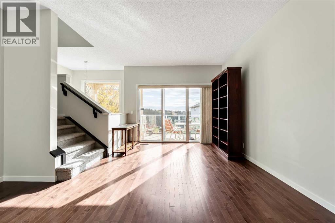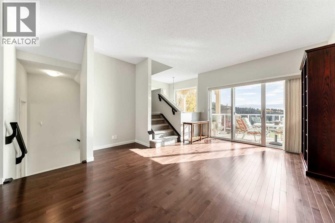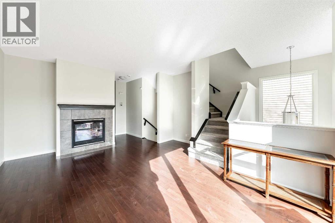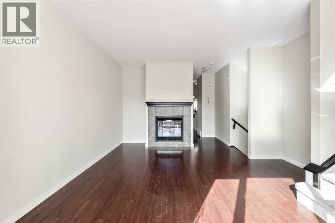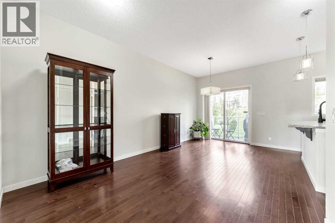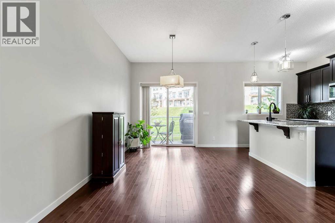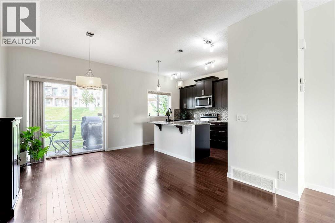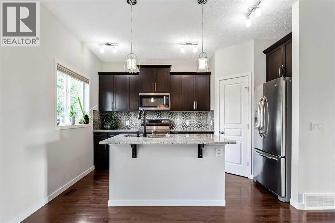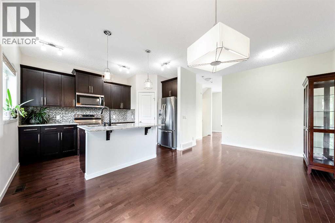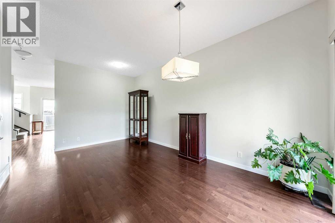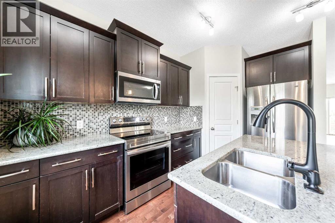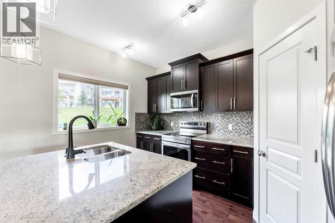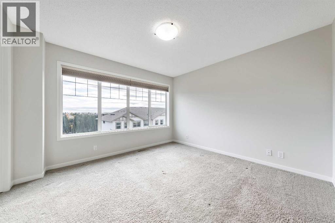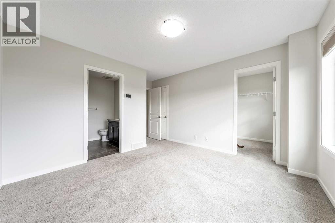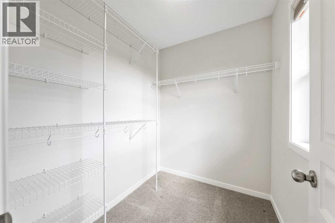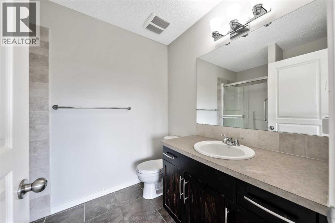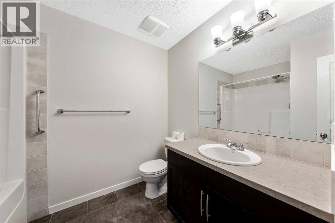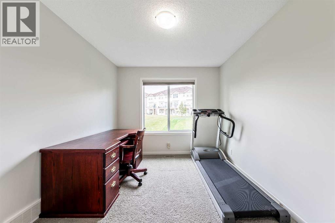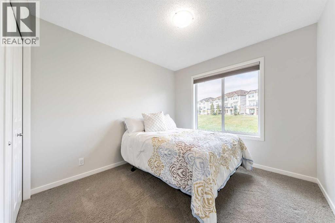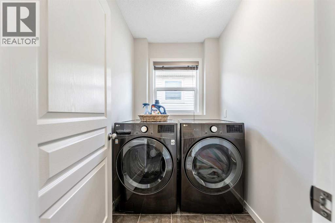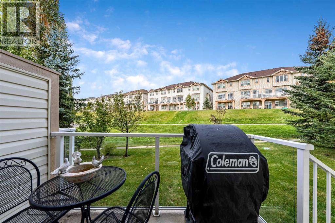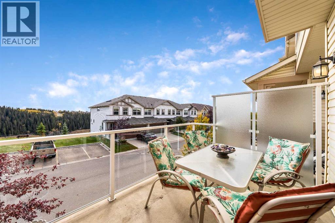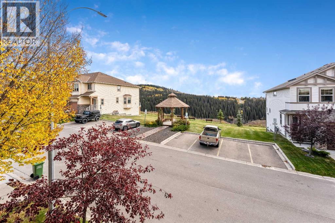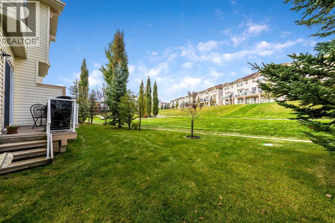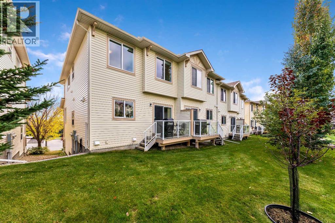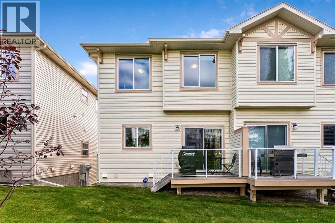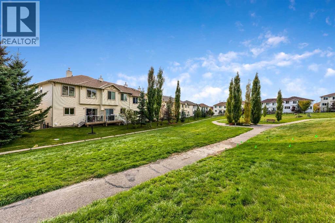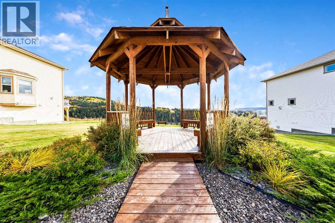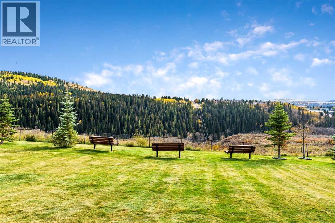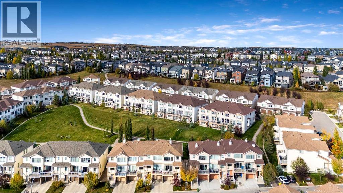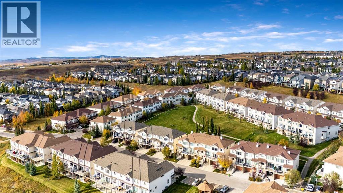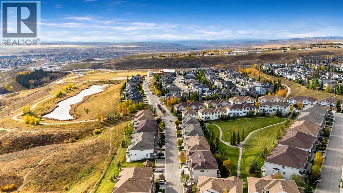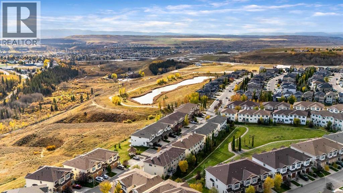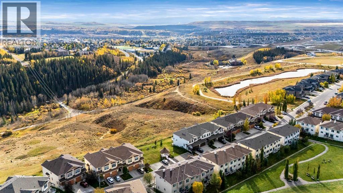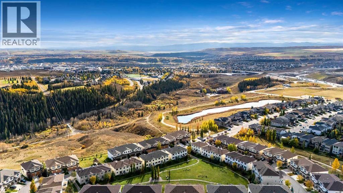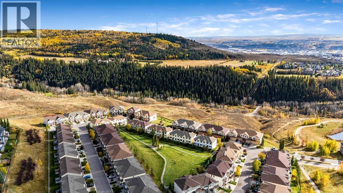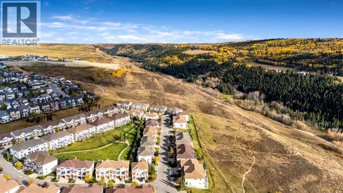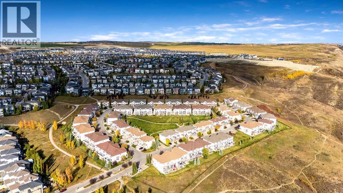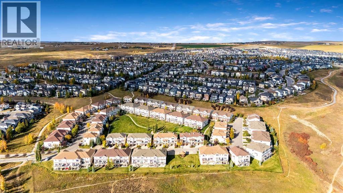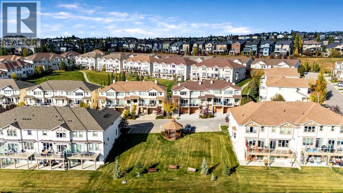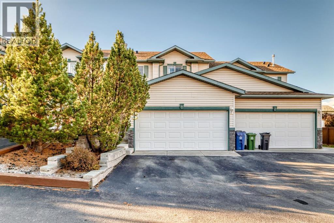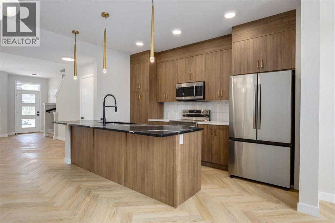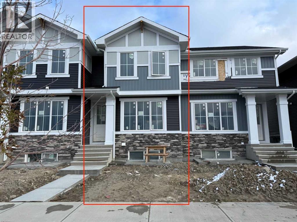Welcome Home!!! This 1579 sq ft, Calbridge built townhome is nestled in the sought after community of Sunset Ridge with amazing views of the stunning valley covered with lush forests. When you step into this home you can tell it’s been well taken care of. We start with a large foyer to greet your guests, as you look above to a beautiful high vaulted, brightly lit ceiling. There is plenty of space to wipe your dogs paws with access to the attached garage. Up one flight and you have beautiful hardwood floors that flow throughout the entire main floor. A great open floor plan with a large kitchen and living room area. The kitchen has plenty of counter and cupboard space, a pantry, stainless steel appliances, and gorgeous granite countertops. From the kitchen/dining room you can step out onto the deck where you back onto a green space with no neighbours behind! Great place to BBQ! The living room has tons of space to host friends, a cozy fireplace, with large sliding glass windows which leads to an impressive front patio to take in the views of the valley as you have your morning coffee. The main floor is capped off with a tiled powder room. The upstairs has 3 bedrooms, the large master bedroom has a 3 piece ensuite, a walk in closet and large windows to take the views in. The laundry room is conveniently placed upstairs so you don't have to carry your clothes all the way downstairs. There is a 4 piece bathroom which finishes off the upper floor. The home has a great double attached tandem garage. The hot water tank was just recently replaced. Amazing walking paths to take the dogs out, and close to schools, shopping and is situated perfectly to get out of town, a 45 minute drive to Canmore/Banff. This place is perfect for a family, investor, or a first time home buyer! Don't miss out!! (id:58665)
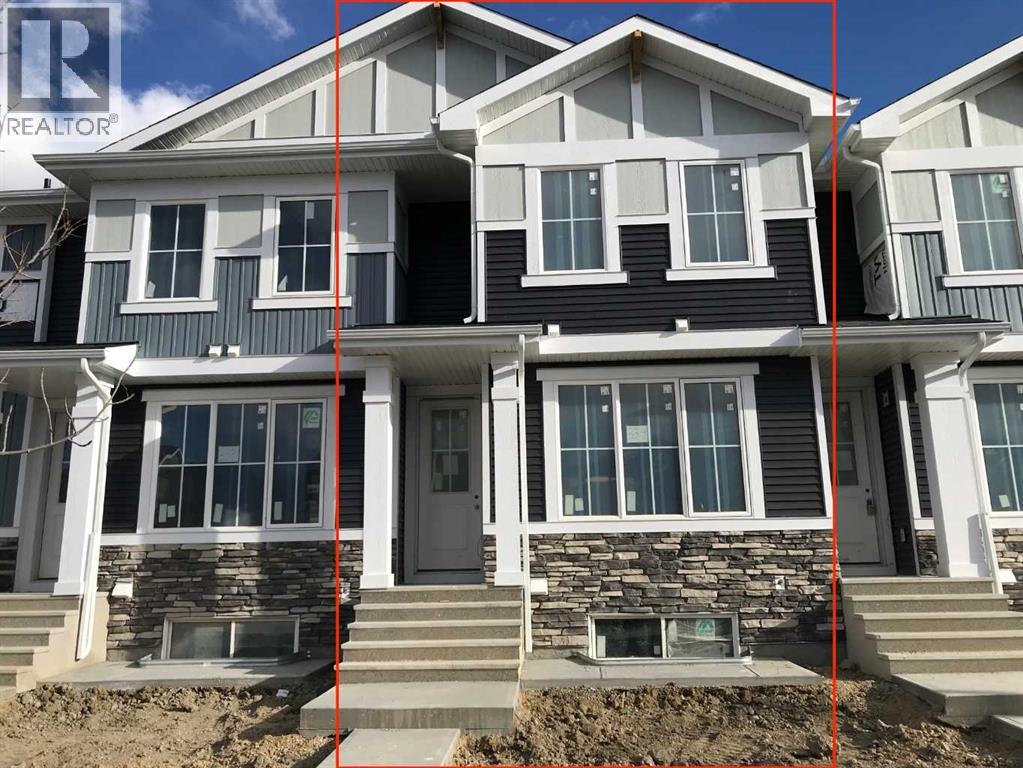 Active
Active
334 Sundown Road
Sunset RidgeCochrane, Alberta
