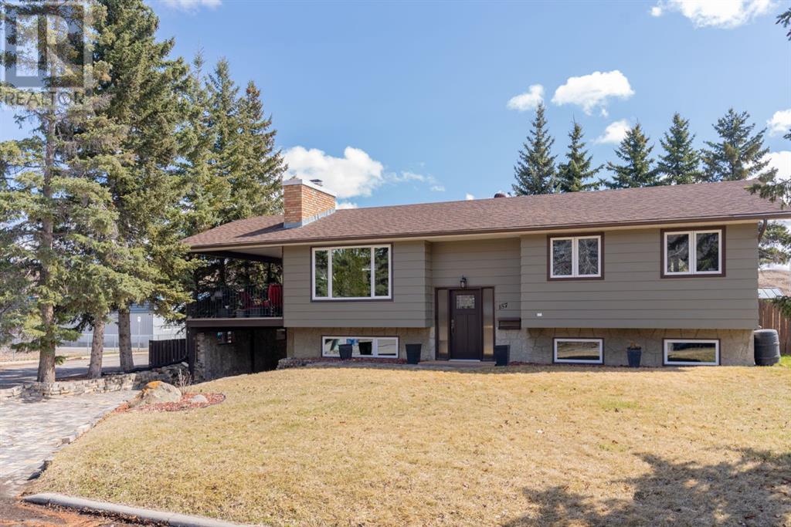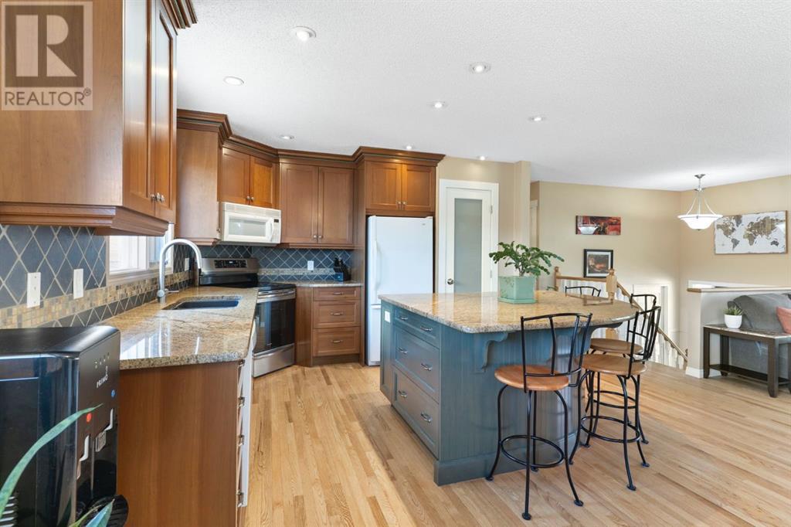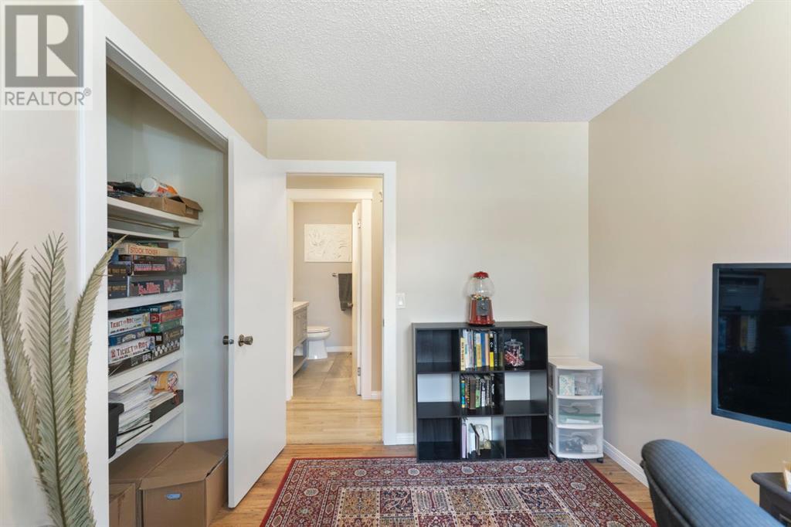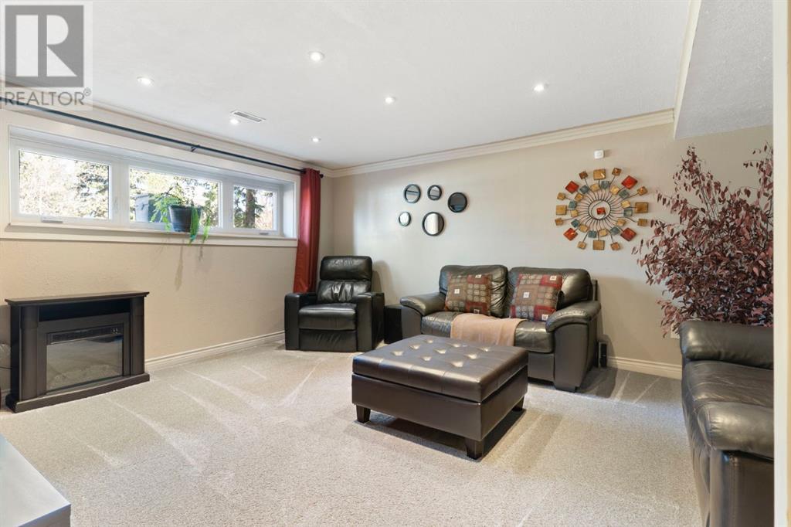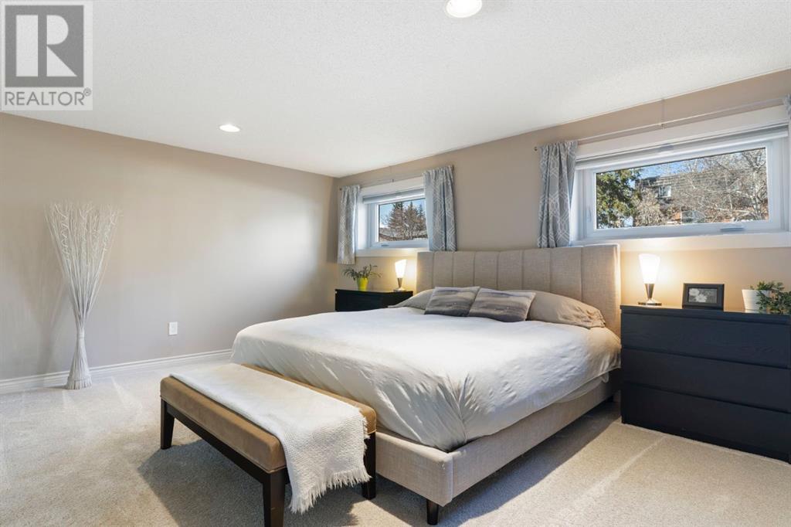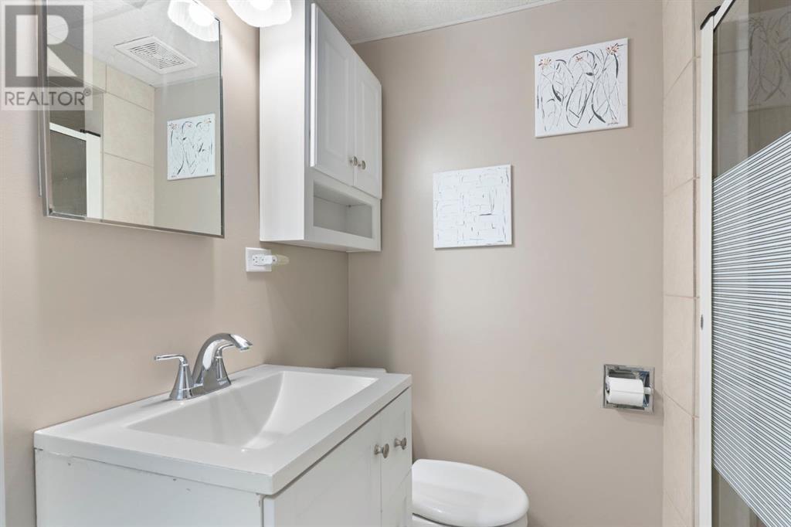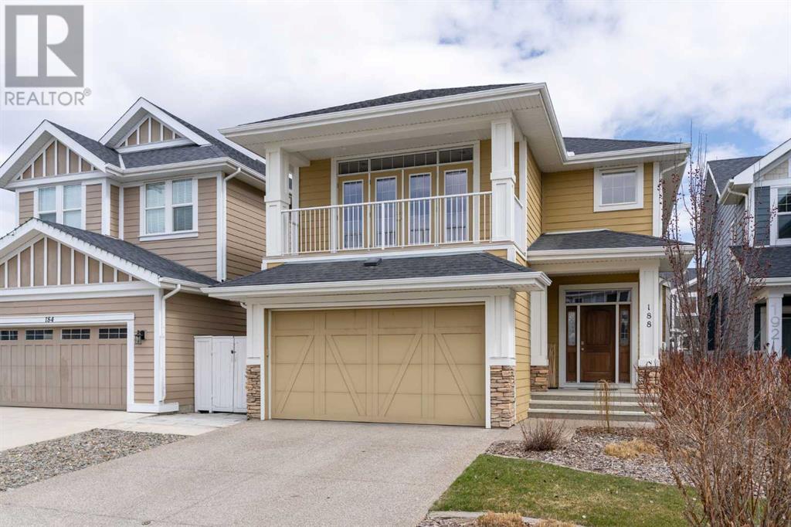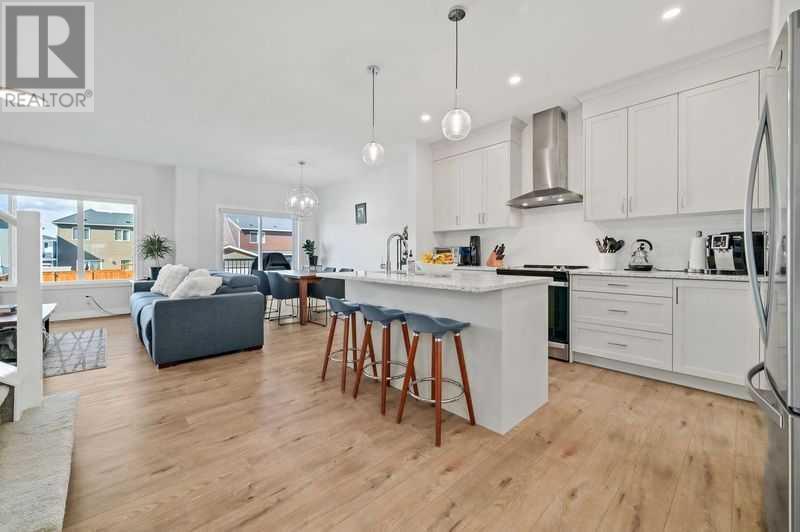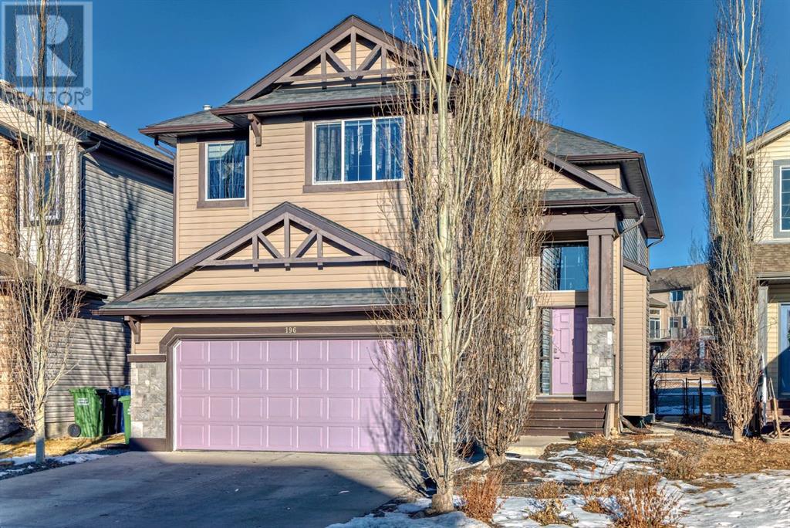You are invited to our open house this Saturday, April 26th, from 1-4 pm at 157 Chinook Drive. This warm and inviting home offers the perfect combination of space, comfort, and location, backing onto Cochrane’s tri-schools (elementary, middle, and high school), creating this private oasis. The main floor features three bedrooms, a 4-piece bathroom, and a comfortable primary bedroom with a private 2-piece ensuite. The bright, open-concept updated kitchen is designed for both everyday living and entertaining with a breakfast bar island and a seamless flow into the dining and living spaces. A wood-burning, brick-faced fireplace adds cozy charm to the naturally bright living room. All new windows in the home including a new window in the dining room providing great views of the Cochrane hill Descend downstairs to find a fully finished lower level that expands your living space with a large rec room, fourth bedroom, 3pc bathroom, spacious laundry room, and tons of storage. Step outside and enjoy the east-facing backyard — a true outdoor retreat. It’s beautifully landscaped, fully fenced, and features raised garden boxes for growing your own veggies or flowers. A greenhouse adds even more potential for year-round gardening, while the oversized covered balcony just off the dining room is perfect for a BBQ with friends and family, where you can enjoy morning and afternoon sun or just relax and hang out. The brick road leading to the attached carport, plus an oversized detached garage, completes this amazing outdoor space. Located in the very desirable community of Cochrane Heights, you will want to check it out before it's gone. (id:58665)
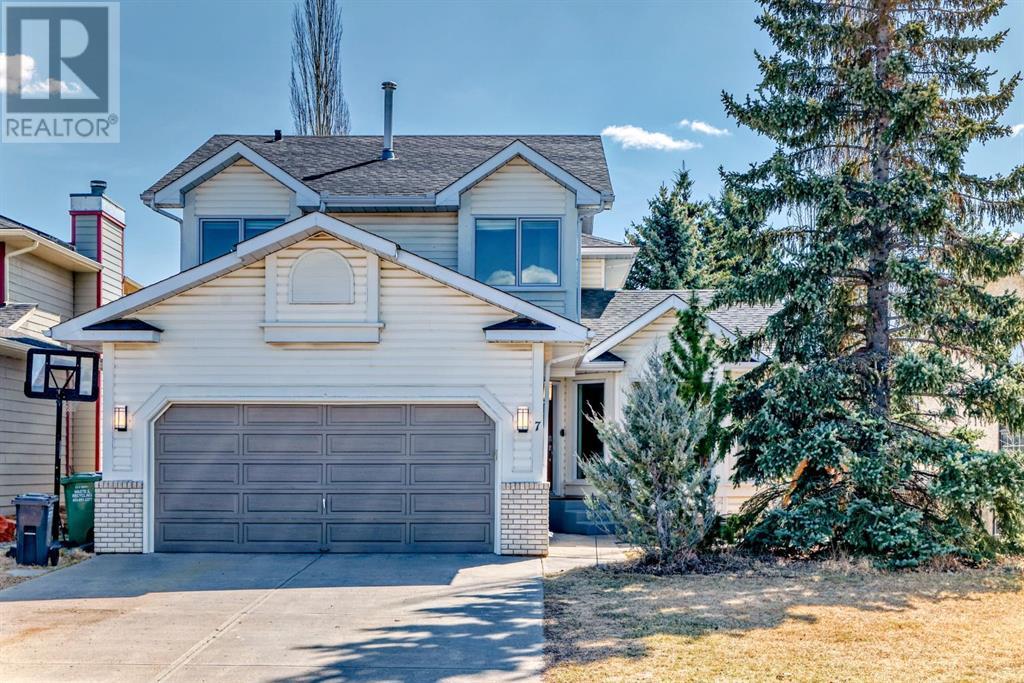 New
New
7 Riverview Circle
RiverviewCochrane, Alberta
