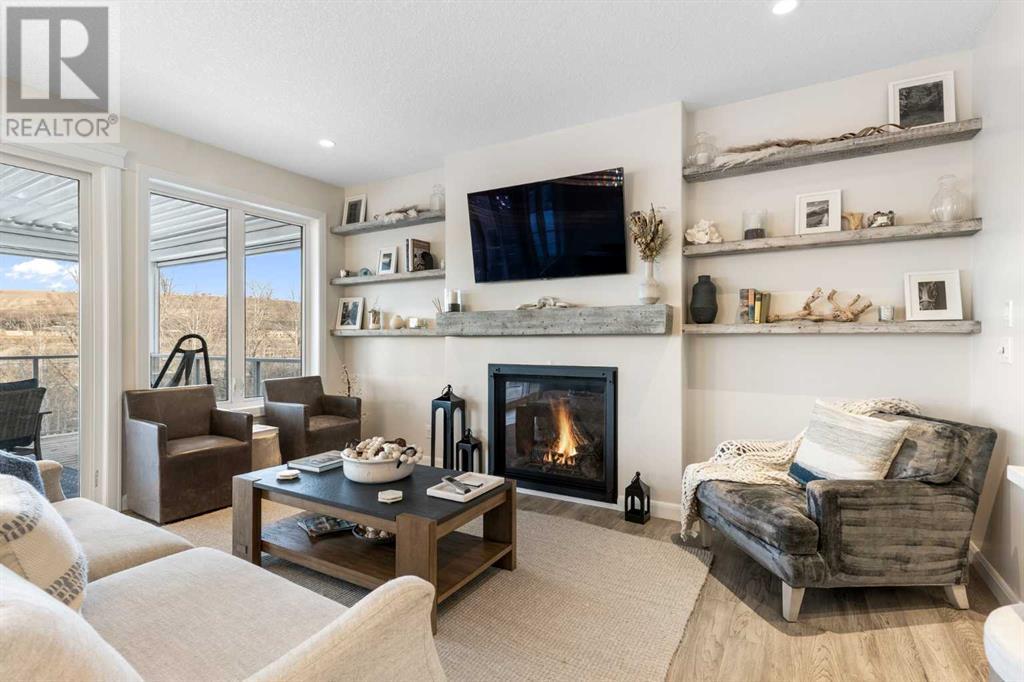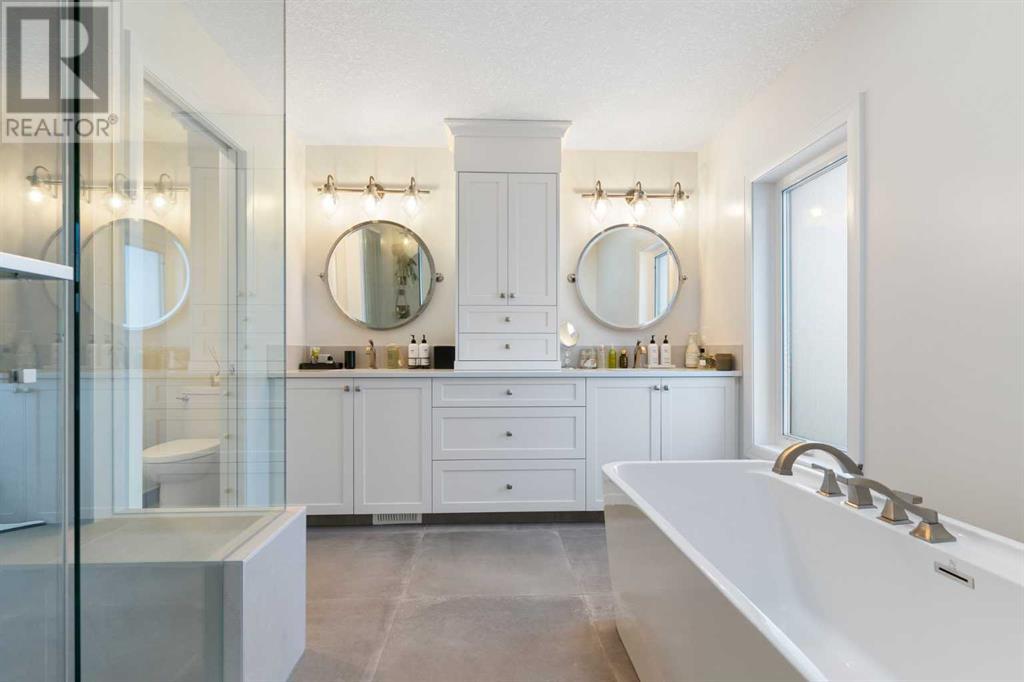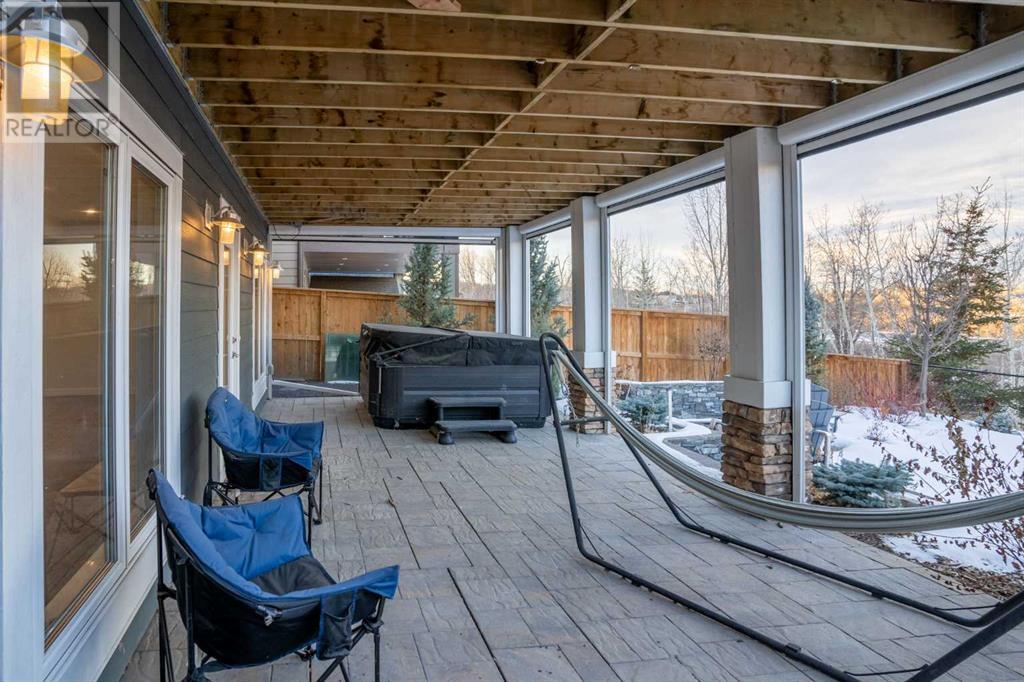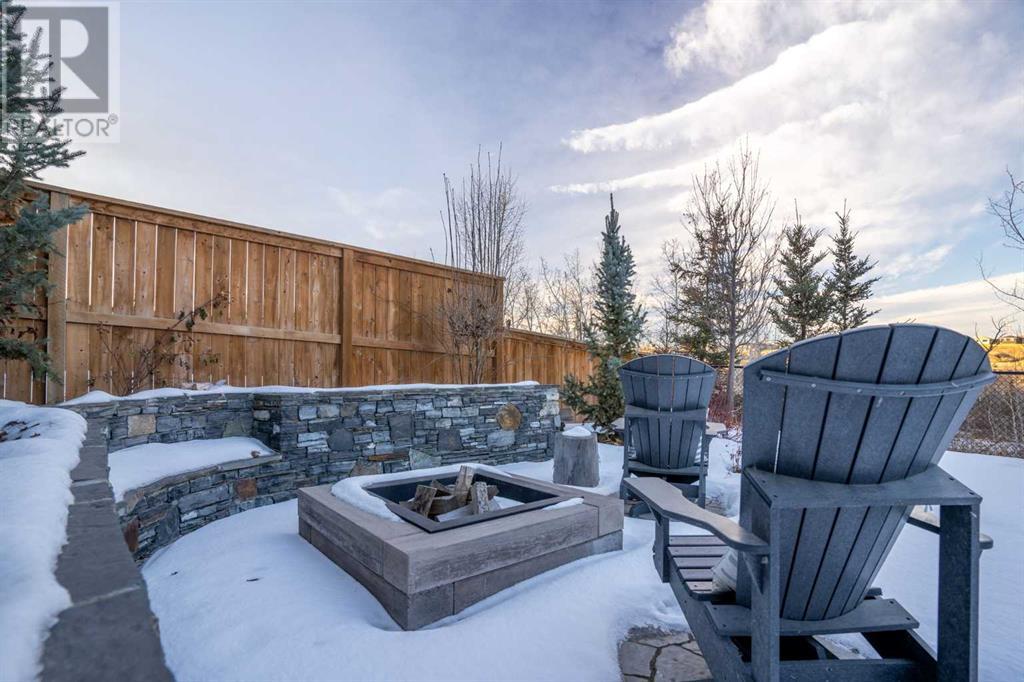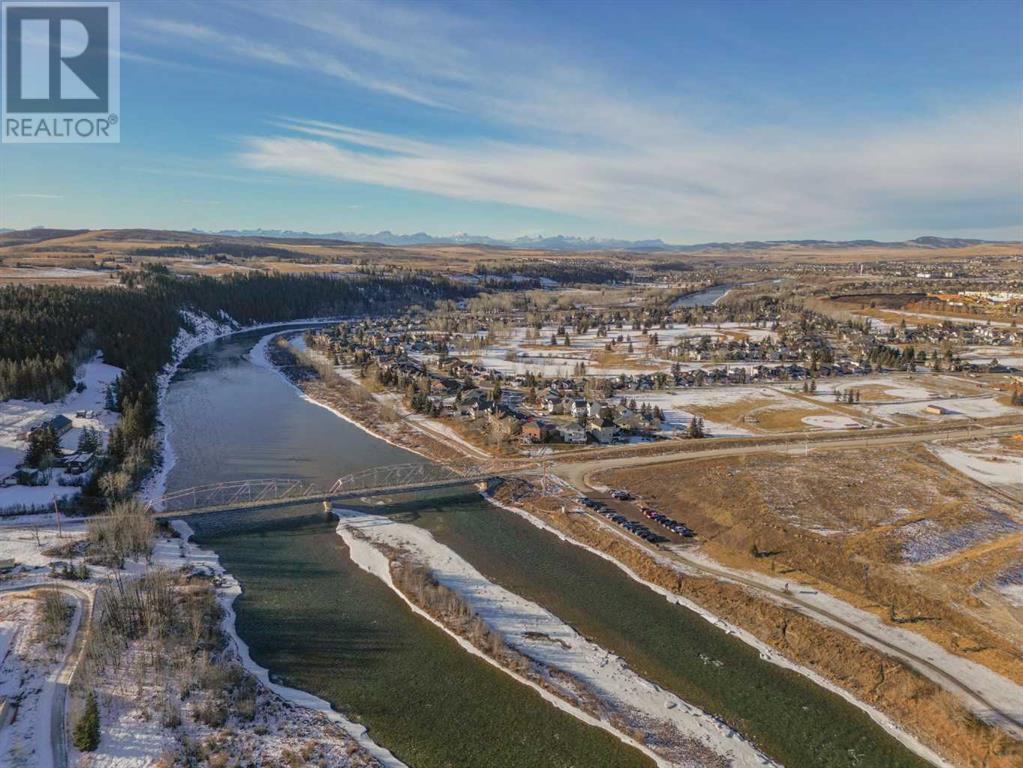Discover this exceptional Riverfront Retreat in Riviera, where this stunning custom-built home is perfectly positioned to embrace the beauty of the Bow River, its tranquil bike paths, and the splendour of nature. Thoughtfully designed to maximize the breathtaking surroundings, this home offers a harmonious blend of luxury, comfort, and functionality. As you step into the grand foyer, you’ll immediately sense the meticulous attention to detail. The inviting entrance flows into a versatile front flex room, setting the tone for the elegance that awaits. The kitchen is a culinary dream, thoughtfully crafted for both style and practicality. It boasts top-of-the-line Thermador stainless steel appliances, including a professional six-burner stove with dual ovens, a convenient pot filler tap, an oversized fridge, and an under-mount farmhouse sink. Other highlights include ceiling-height cabinets, pull-out drawers, a pantry and a side cupboard plus extensive quartz countertops offering beauty and functionality. The kitchen's open design and positioning allow for picturesque views of the Bow River and valley while preparing meals. The adjoining living and dining areas are just as impressive. The living room, with its elegant gas fireplace feature wall, and the dining area both offer sweeping views of the surrounding natural beauty. Step through to the expansive enclosed deck—a versatile three-season retreat, thoughtfully enclosed by Suncoast with a louvered roof and roll-down screens. Reclaimed hardwood barn doors and shelving plus a matching mud room bench. The upper floor is a sanctuary of comfort, featuring: A spacious primary suite with a walk-in closet that connects seamlessly to the laundry room for ultimate convenience, a spa-inspired ensuite, complete with a luxurious soaker tub and rainfall showerhead with a dual shower use system, shower bench and upgraded tile, creates a tranquil retreat. Large bonus room, perfect for relaxation or family time. Plus two additional bedrooms, connected by a shared Jack-and-Jill bathroom. The walk-out lower level is designed for versatility and entertainment, featuring nine-foot ceilings, a spacious recreation room, a flex room, a fourth bedroom, and a four-piece bathroom. The outdoor spaces are as remarkable as the interiors, offering a professionally landscaped yard with a stunning natural stone wall-feature and cozy firepit. Low-maintenance artificial turf, stamped concrete and a full irrigation system. A charming front sitting area, perfect for morning coffee with neighbours. This extraordinary home also includes air conditioning, yard lighting, Sonos speakers, Restoration hardware mirrors, triple pane windows, and countless thoughtful touches, elevating it to a level of unmatched sophistication and comfort.Don't miss your chance to own this exceptional home, where luxury meets nature in perfect harmony. (id:58665)
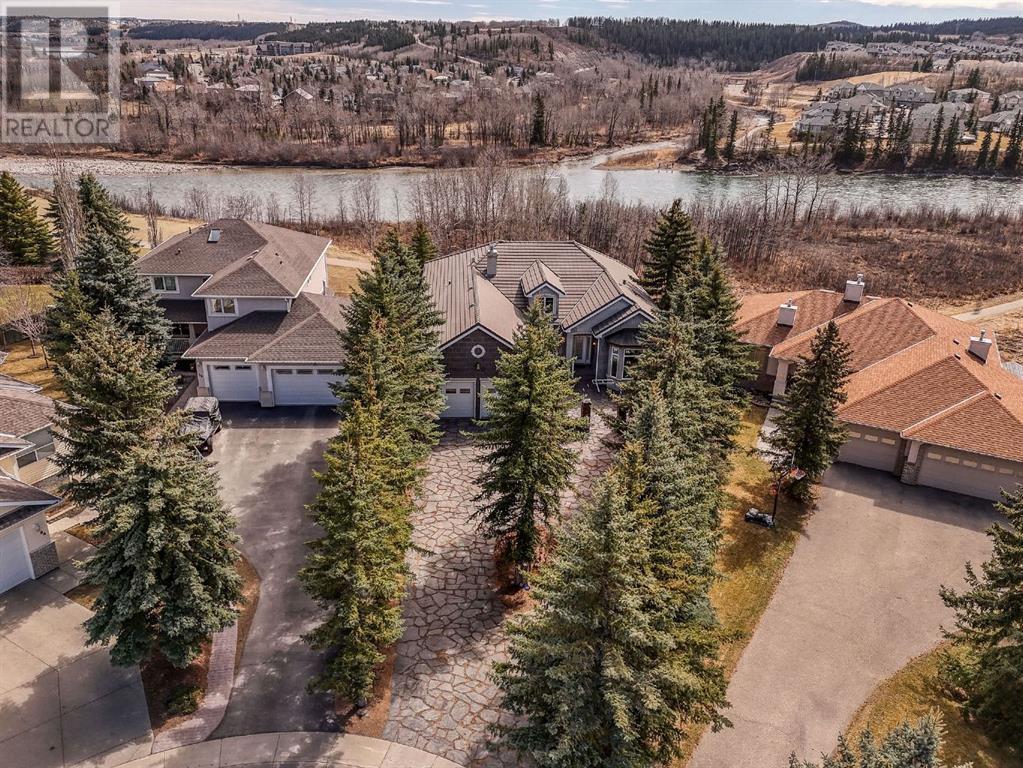 New
New
98 West Terrace Crescent
West TerraceCochrane, Alberta












