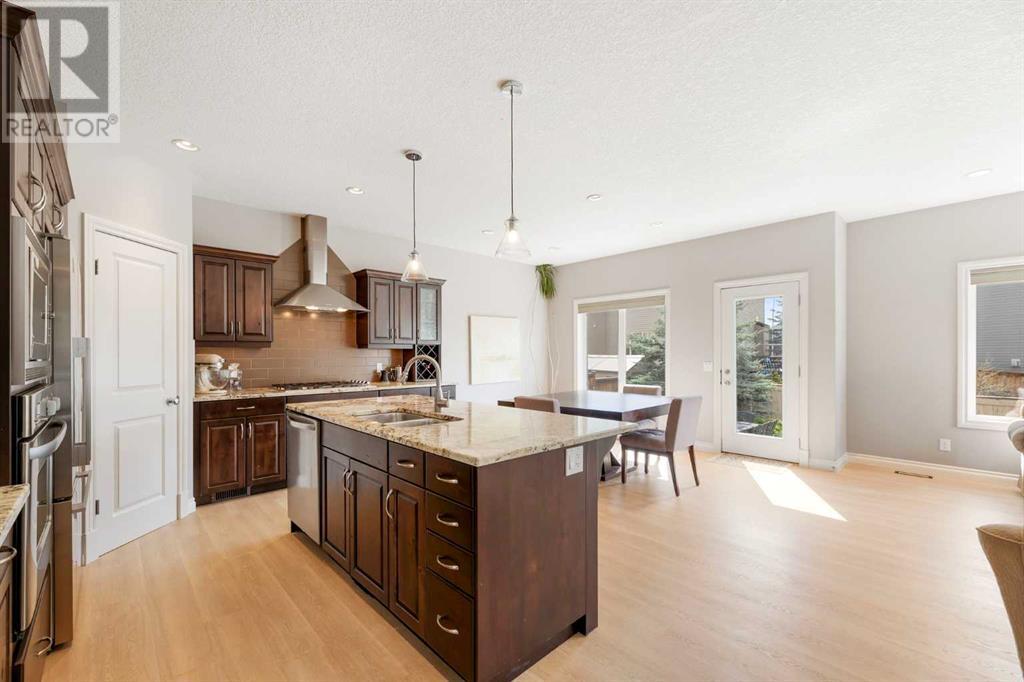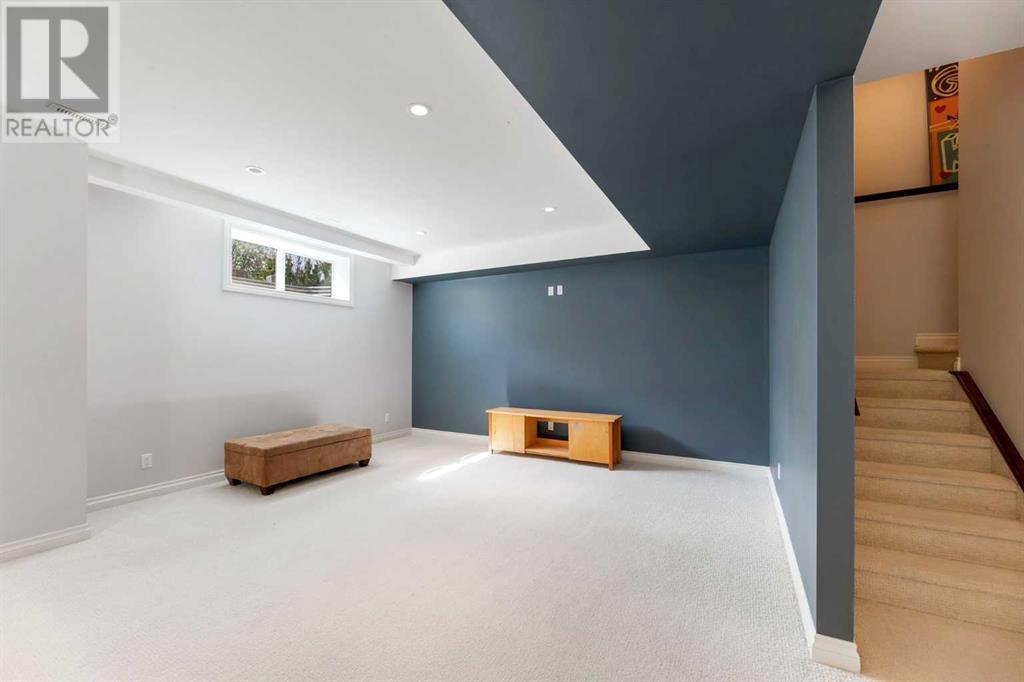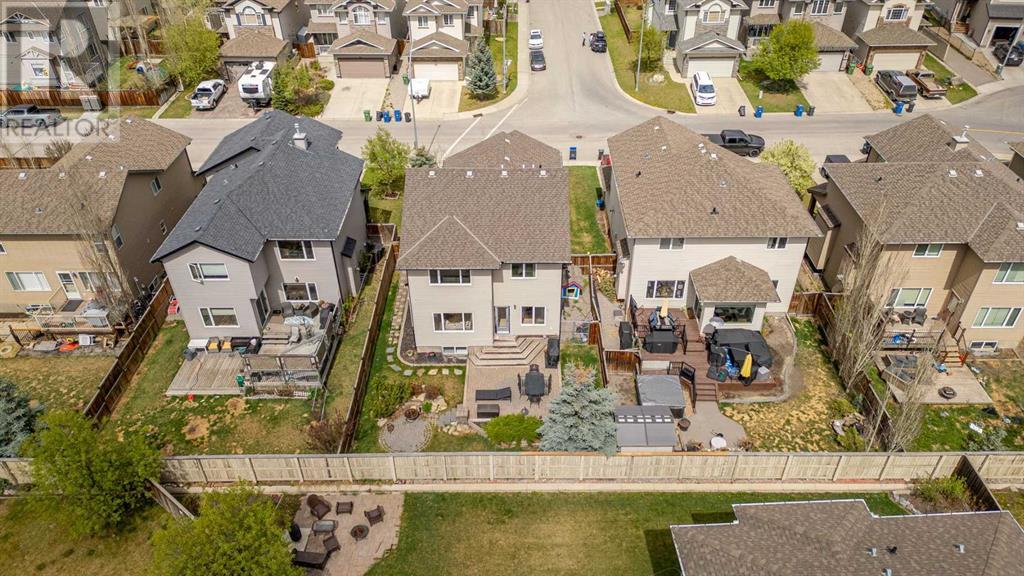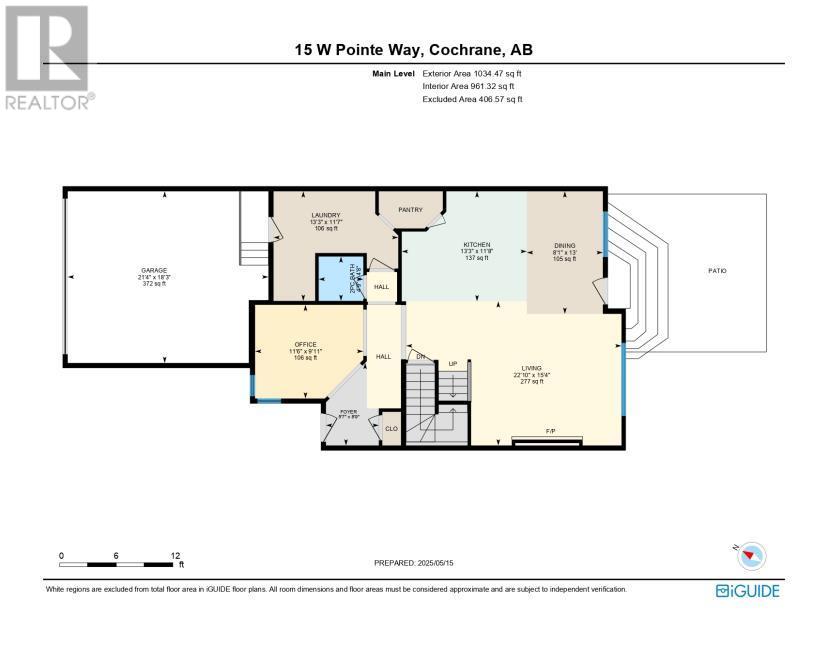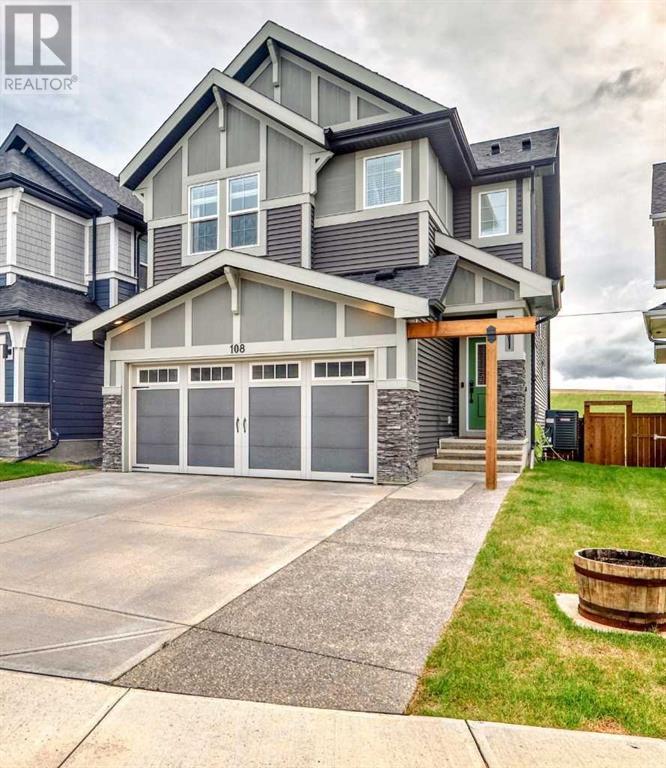FULLY FINISHED | BONUS ROOM | FOUR BEDROOMS | MAIN FLOOR OFFICE | Step into this beautifully designed home, where 9' ceilings create a sense of space and openness throughout. The main level features a bright, open-concept living and dining area. The kitchen is a standout, showcasing rich dark cabinetry, a large island, sleek wall oven, 5-burner gas cooktop, and a corner pantry for plenty of storage. Off the double-attached garage, you’ll find a spacious laundry room complete with a built-in sink and ample storage. A convenient 3-piece bathroom and office/den completes the main level. Upstairs, a generous bonus room offers flexible living space, along with three well-appointed bedrooms and two 4-piece bathrooms, including a relaxing primary suite retreat. The fully finished basement extends your living area with a large recreation room, soundproofed 4th bedroom, and an additional 3-piece bath with shower that is plumbed for steam shower, ideal for guests or family movie nights. Step outside and enjoy a beautifully landscaped, gas line to your BBQ, low-maintenance yard with a deck, patio, and cozy fire pit area making it perfect for hosting summer get-togethers, and low maintenance dog run. The garage features a gas heater on thermostat, storage, and lots of room for parking. Furnace motor replaced 2025, W/H dip tube replaced 2024, dishwasher replaced 2024, new kitchen flooring. Best of all, this home is just steps from the scenic Bow River path system, connecting you with nature right outside your door. Contact your favourite Realtor to schedule a showing to this beautiful home (id:58665)
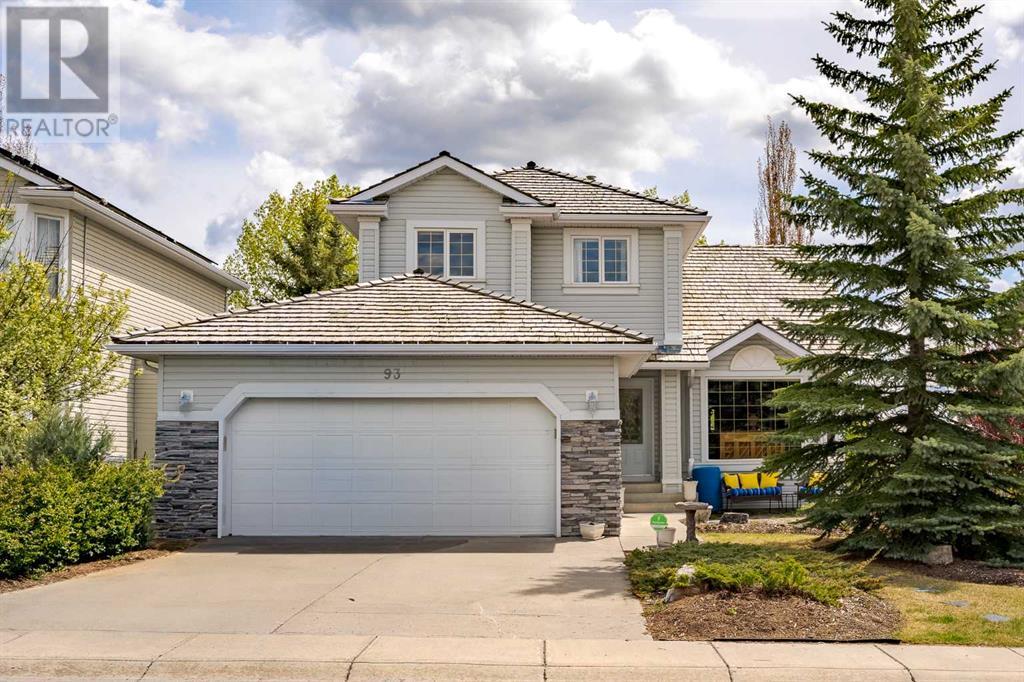 New
New
93 Gleneagles View
GlenEaglesCochrane, Alberta






