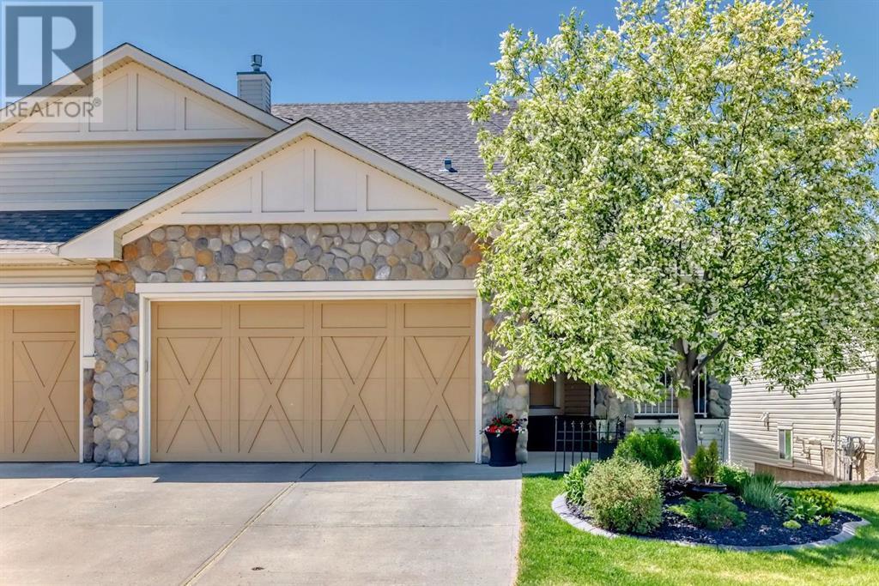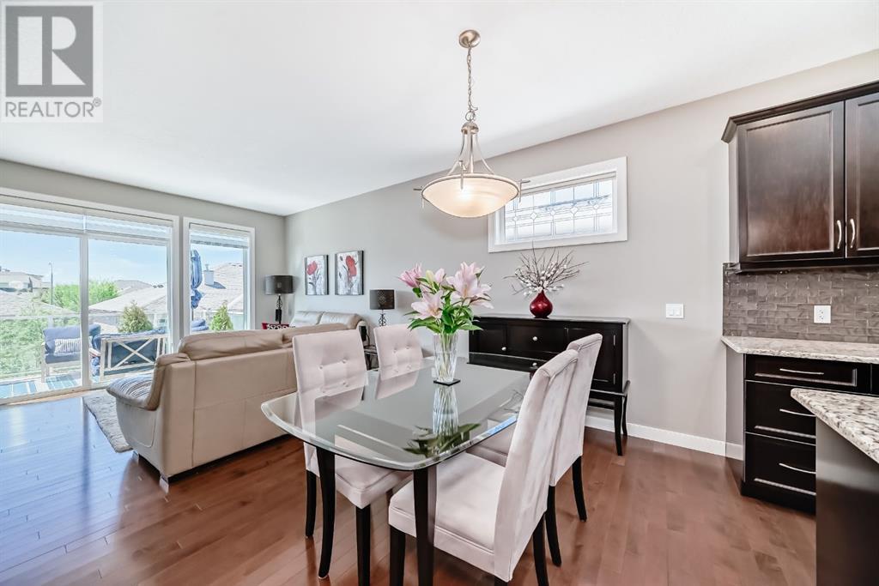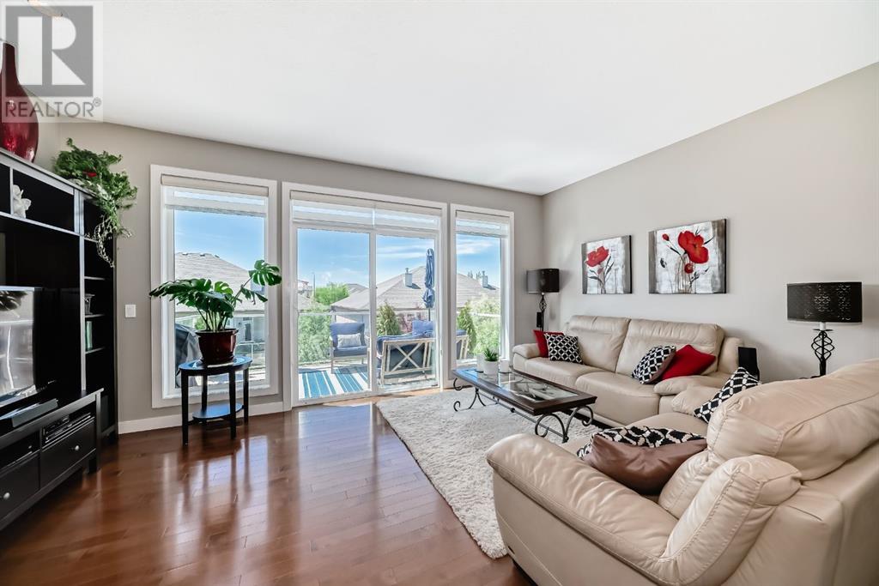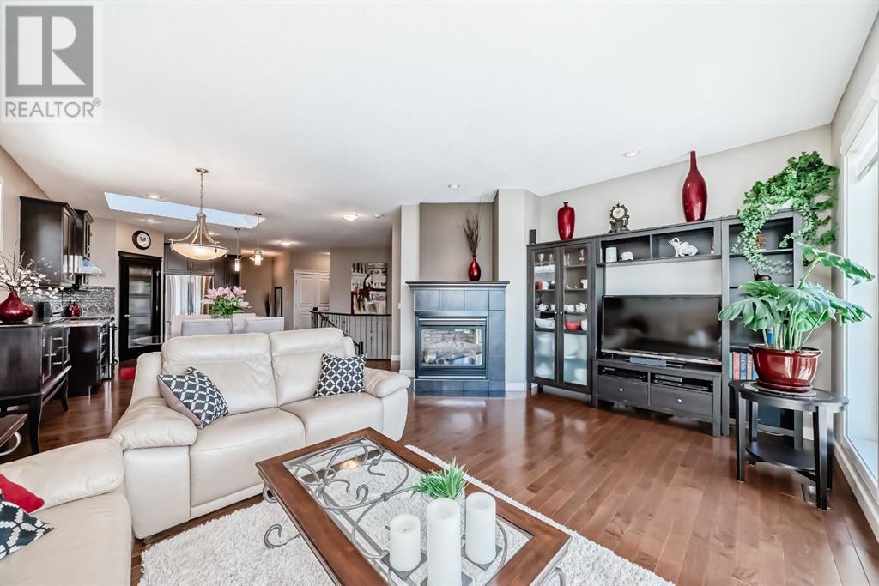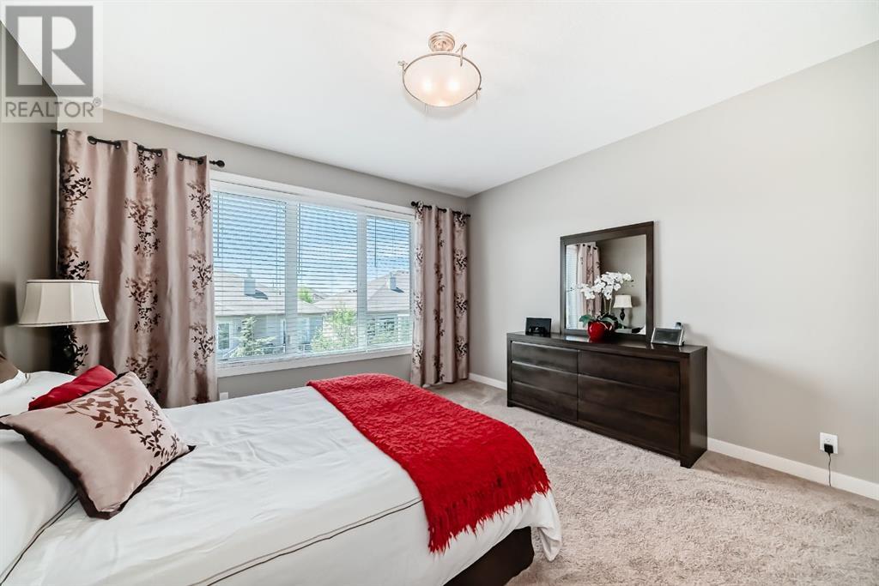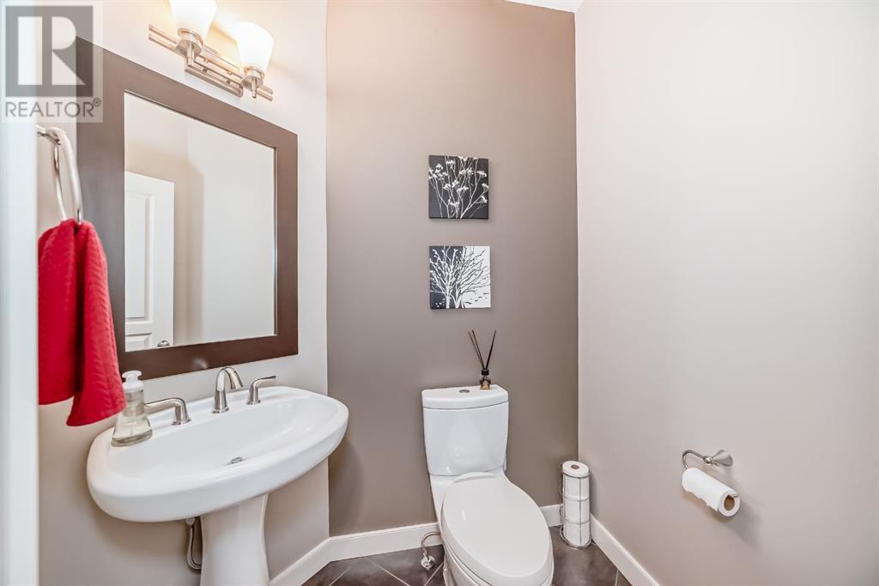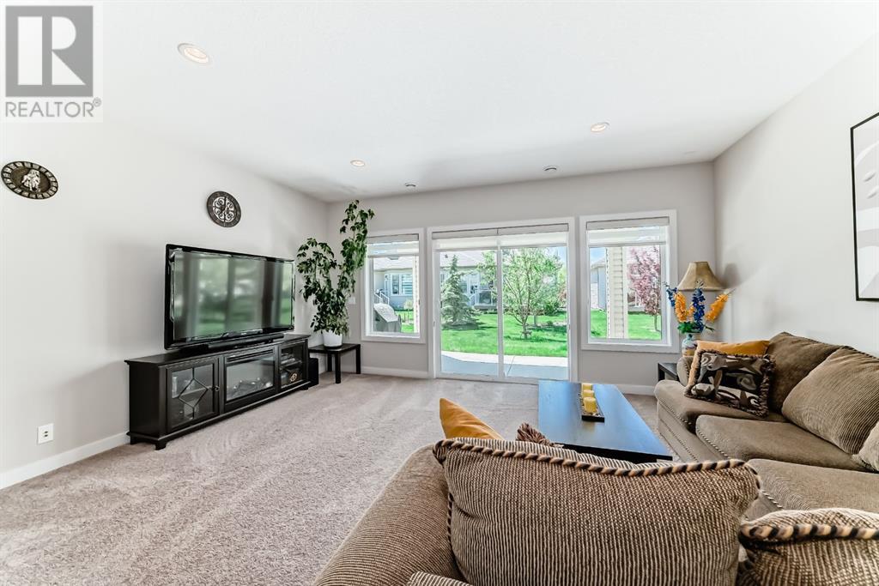Welcome to 119 Sunset Square – a GORGEOUS walkout bungalow villa, with FEATURES and UPGRADES that you will LOVE! Boasting partial MOUNTAIN VIEWS, on a QUIET crescent, you'll want to make this property first on your list. Immediately upon entering this lovely property, you can feel the attention to detail. A handy den/office that features a large window and extra high knockdown ceilings is right off the entrance. The beautiful, showpiece kitchen will find you and yours competing for who gets to cook! Tall, dark wood cabinets are graced by a glass tile backsplash, while a sil-granite sink, overhead skylight and under-cabinet lighting add a touch of class. Gleaming granite counters adorn both the large island w/ breakfast bar & the lower cabinets w/ soft close drawers, and high end SS appliances provide the finishing touch. A convenient corner pantry makes storing the groceries nice and easy. Overhead pot lites and pendant lighting provide a plethora of choices to create the right mood. The open plan leads to the dining space, and then to the bright, inviting living rm that features a 2 sided gas fireplace w/ mantle, and silhouette blinds. Enjoy partial views of the majestic Rockies while you curl up with your favourite beverage in front of the fire. You can also step out onto the large deck w/ glass panel railings from here, perfect for enjoying your morning coffee. The spacious primary bedrm features a 5 pce ensuite w/ dbl sinks, full height vanity mirror, underfloor heat, a deep soaker tub and separate shower. A large walk-in closet with built-ins maximizes space and convenience. The main floor laundry area is super convenient, and a 2 pce bath with pedestal sink round out the main level. The fully finished walkout welcomes you with a large rec rm / media area that is pre-wired for sound, and is perfect for watching movies, games night, or entertaining. An additional bedroom and a lovely 4 pce bath round out the finished area of the lower level. A huge storage area is included in the utility rm for all of your extra items. A 2-stage furnace (double zone) provides comfort year round. There is even a cold room to store any items that need to be kept cool. All of the little extras and conveniences that make a home enjoyable to live in are here – including central vac (w/ dust pan fitting), water softener, spacious rear deck w/ gas BBQ hookup, 9' knockdown ceilings, insulated & drywalled garage w/ 220V power, high end window coverings, wrought iron spindle staircase railing, covered patio, underground sprinklers and the list goes on! Positioned on a large, landscaped walkout lot. Low HOA fees cover lawn maintenance & snow removal, so you can Lock 'n' leave. Come and take a look – you won't be disappointed! (id:58665)
119 Sunset SquareCochrane, Alberta, T4C0H4
Listing Details
Property Details
- Full Address:
- 119 Sunset Square, Cochrane, Alberta
- Price:
- $ 724,900
- MLS Number:
- A2226457
- List Date:
- May 31st, 2025
- Neighbourhood:
- Sunset Ridge
- Lot Size:
- 420.59 square meters
- Year Built:
- 2011
- Taxes:
- $ 4,017
- Listing Tax Year:
- 2024
Interior Features
- Bedrooms:
- 2
- Total Bathrooms:
- 3
- Partial Bathrooms:
- 1
- Appliances:
- Washer, Refrigerator, Gas stove(s), Dishwasher, Dryer, Hood Fan, Window Coverings, Garage door opener
- Flooring:
- Hardwood, Carpeted, Ceramic Tile
- Air Conditioning:
- None
- Heating:
- Forced air, Natural gas, Central heating, Other
- Fireplaces:
- 1
- Basement:
- Finished, Full, Walk out
Building Features
- Architectural Style:
- Bungalow
- Storeys:
- 1
- Foundation:
- Poured Concrete
- Exterior:
- Stone, Vinyl siding
- Garage:
- Attached Garage, Concrete
- Garage Spaces:
- 4
- Ownership Type:
- Freehold
- Legal Description:
- 9
- Legal Description (Lot):
- 03
- Taxes:
- $ 4,017
Floors
- Finished Area:
- 1386.8 sq.ft.
- Main Floor:
- 1386.8 sq.ft.
Land
- View:
- View
- Lot Size:
- 420.59 square meters
Neighbourhood Features
Ratings
Commercial Info
About The Area
Area Description
HoodQ
Walkscore
The trademarks MLS®, Multiple Listing Service® and the associated logos are owned by The Canadian Real Estate Association (CREA) and identify the quality of services provided by real estate professionals who are members of CREA" MLS®, REALTOR®, and the associated logos are trademarks of The Canadian Real Estate Association. This website is operated by a brokerage or salesperson who is a member of The Canadian Real Estate Association. The information contained on this site is based in whole or in part on information that is provided by members of The Canadian Real Estate Association, who are responsible for its accuracy. CREA reproduces and distributes this information as a service for its members and assumes no responsibility for its accuracy The listing content on this website is protected by copyright and other laws, and is intended solely for the private, non-commercial use by individuals. Any other reproduction, distribution or use of the content, in whole or in part, is specifically forbidden. The prohibited uses include commercial use, “screen scraping”, “database scraping”, and any other activity intended to collect, store, reorganize or manipulate data on the pages produced by or displayed on this website.
Multiple Listing Service (MLS) trademark® The MLS® mark and associated logos identify professional services rendered by REALTOR® members of CREA to effect the purchase, sale and lease of real estate as part of a cooperative selling system. ©2017 The Canadian Real Estate Association. All rights reserved. The trademarks REALTOR®, REALTORS® and the REALTOR® logo are controlled by CREA and identify real estate professionals who are members of CREA.
