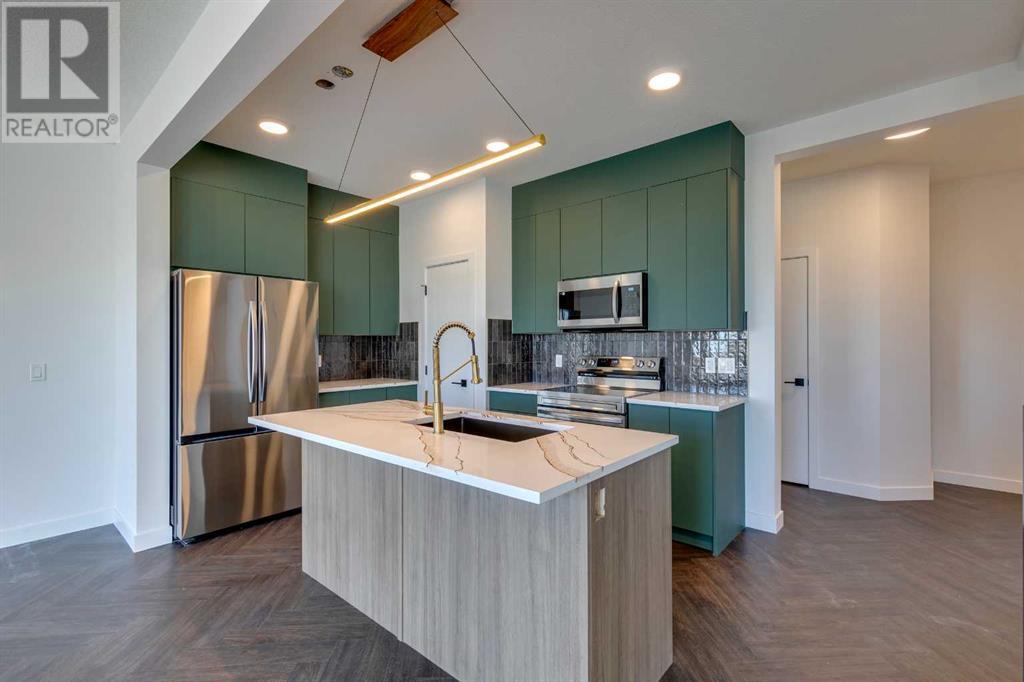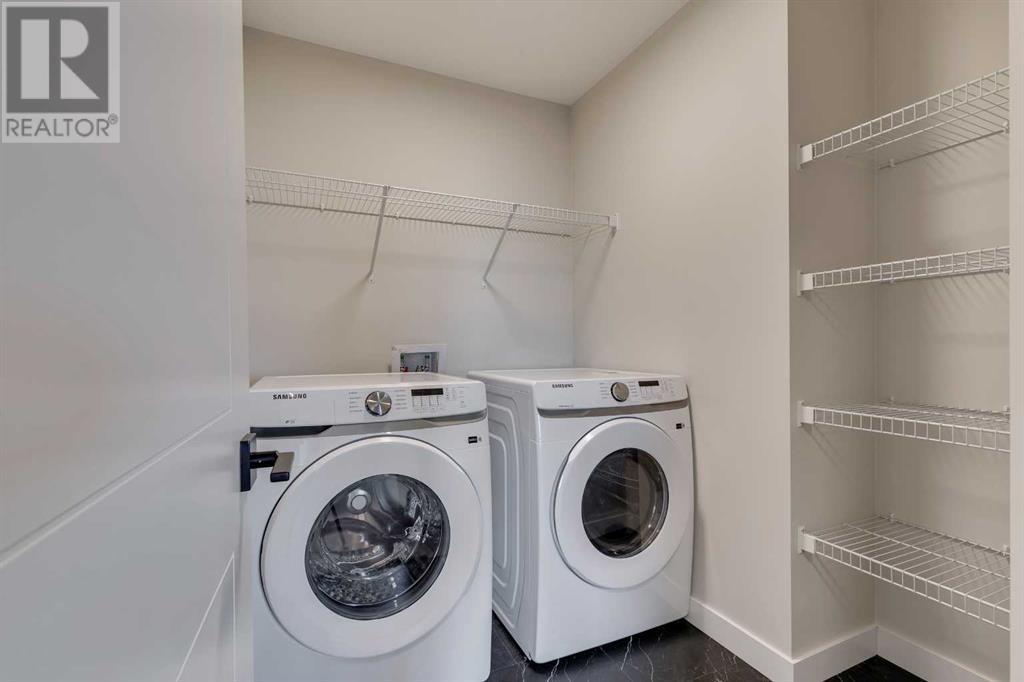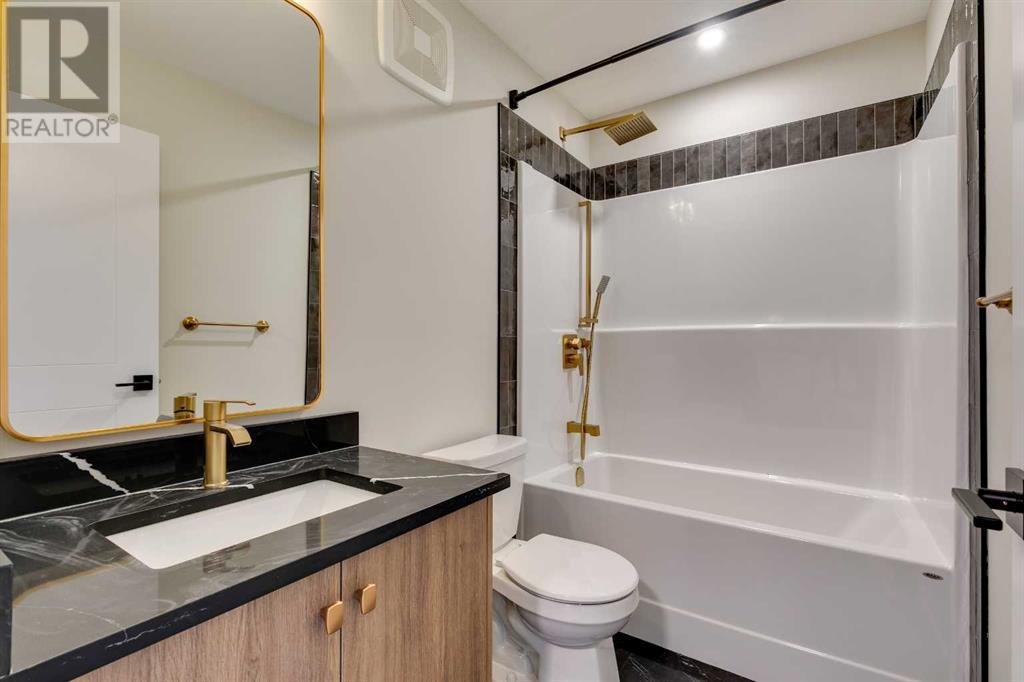** Open House at Show Home – 4 Clydesdale Court, Cochrane – Saturday, May 31st 12-4pm, and Sunday, June 1st 1:30-4pm ** into modern elegance with the Dallas Model by Rohit Homes—a beautifully designed detached 2-storey home offering 1,726 sq ft of well-planned living space. Featuring 3 bedrooms, 2.5 bathrooms, and a double attached garage, this home combines functionality, style, and comfort in one seamless package.The open-concept main floor is filled with natural light, thanks to 9-foot ceilings and expansive triple-pane windows. The heart of the home is the stunning gourmet kitchen, showcasing quartz countertops, stylish cabinetry, and a walkthrough pantry that connects directly to the mudroom and garage—perfect for busy family life.A separate side entrance opens up future possibilities for basement development, whether you’re dreaming of a home office, gym, or more. Upstairs, you'll find a spacious primary suite complete with a walk-in closet and private ensuite, as well as two additional bedrooms, a full bath, and convenient upstairs laundry.Located in the vibrant community of Heartland, you’ll enjoy quick access to parks, schools, shopping, and major roadways, with the Rocky Mountains just a short drive away.This is more than just a home—it’s a lifestyle upgrade. Book your showing today and experience the Dallas Model for yourself! (id:58665)
 New
New
11 Belgian Court
HeartlandCochrane, Alberta





















