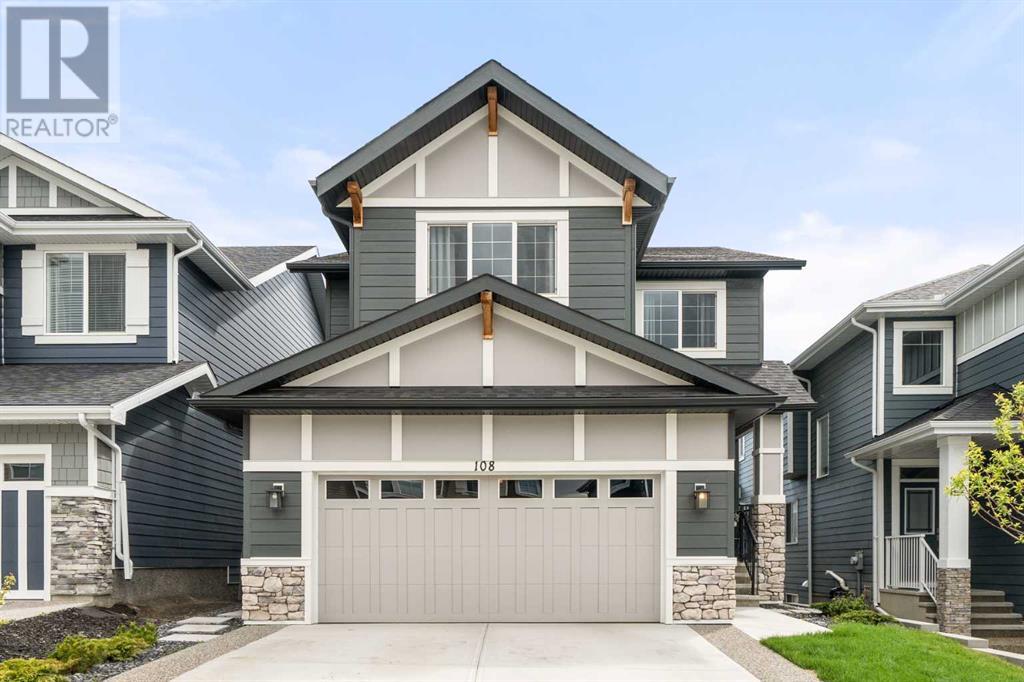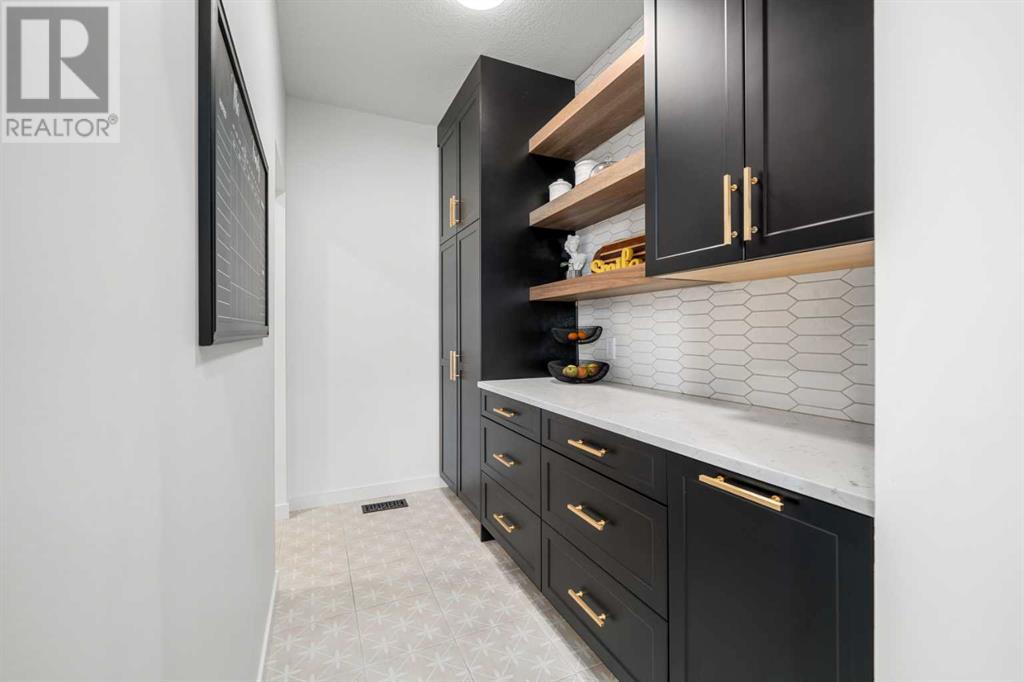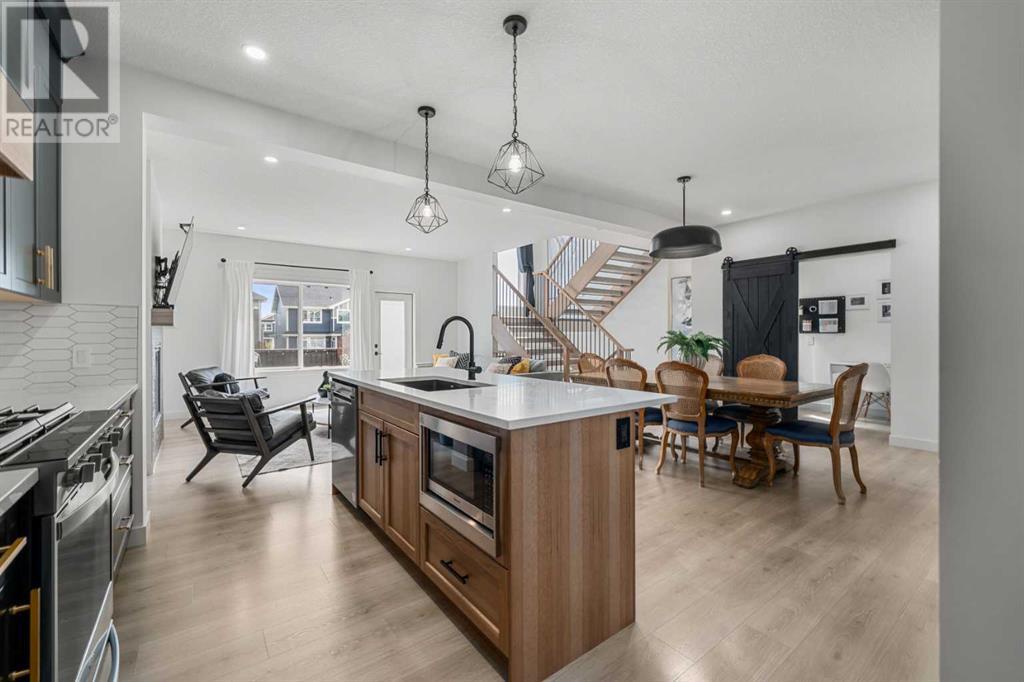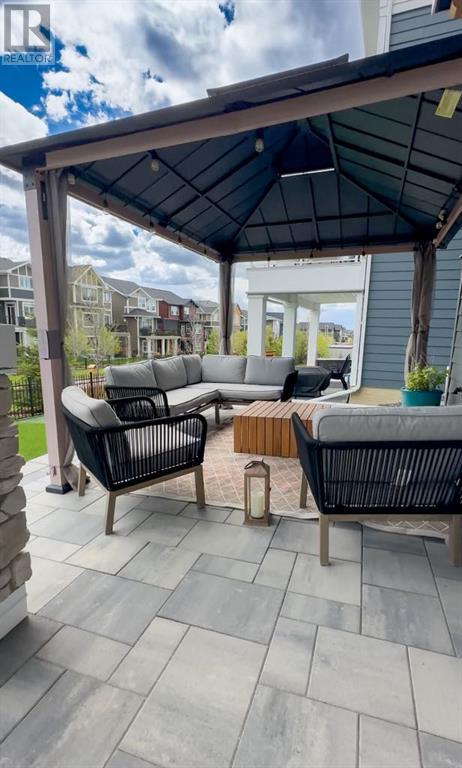** OPEN HOUSE: Saturday, May 24th 1-3pm ** Welcome to 108 Sunrise Common, a stunning, recently built former Aspen Creek show home located in the vibrant and family-friendly community of Sunset Ridge in Cochrane. This beautifully designed property offers the perfect blend of style, functionality, and location—ideal for growing families, first-time buyers, or anyone looking to enjoy the benefits of a new, move-in-ready home.Step inside and be greeted by an inviting open-concept layout filled with natural light and high-end finishes throughout. The heart of the home is the gorgeous kitchen, featuring sleek cabinetry, quartz countertops, modern fixtures, and a spacious butler’s pantry—perfect for entertaining or keeping the main space clutter-free. The adjacent dining area and cozy living room offer ample space for family gatherings and everyday living.Upstairs, you’ll find three generously sized bedrooms, including a serene primary suite with a walk-in closet and private ensuite. A full main bath, convenient upper-level laundry, and a versatile bonus room complete the upper floor—ideal as a media room, kids’ play area, or home office.Enjoy outdoor living on the large rear patio with beautiful landscaping, where you can relax or entertain while taking in views of the peaceful walking path that the property backs onto. With a walkout basement left unfinished, there's plenty of opportunity to customize the lower level to fit your future needs—whether that’s an additional bedroom, home gym, or recreation space.Additional features include an attached double garage, beautiful curb appeal, and a quiet location close to schools, parks, and all the amenities Sunset Ridge has to offer.Don't miss your chance to own this exceptional home in one of Cochrane’s most desirable communities. A must-see! (id:58665)
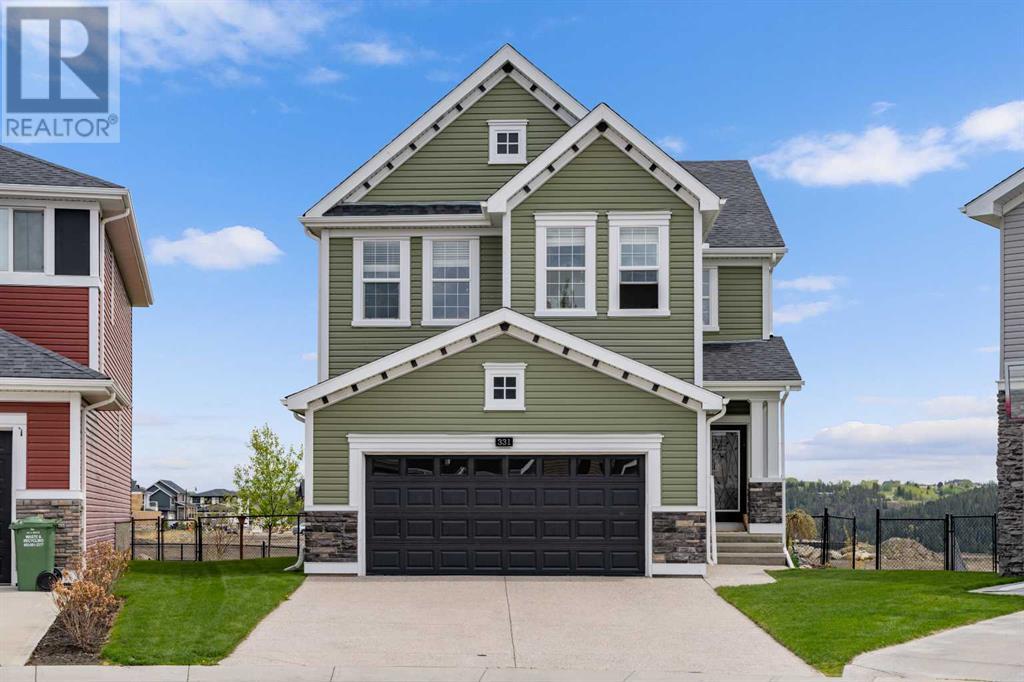 New
New
331 Sunset View
Sunset RidgeCochrane, Alberta
