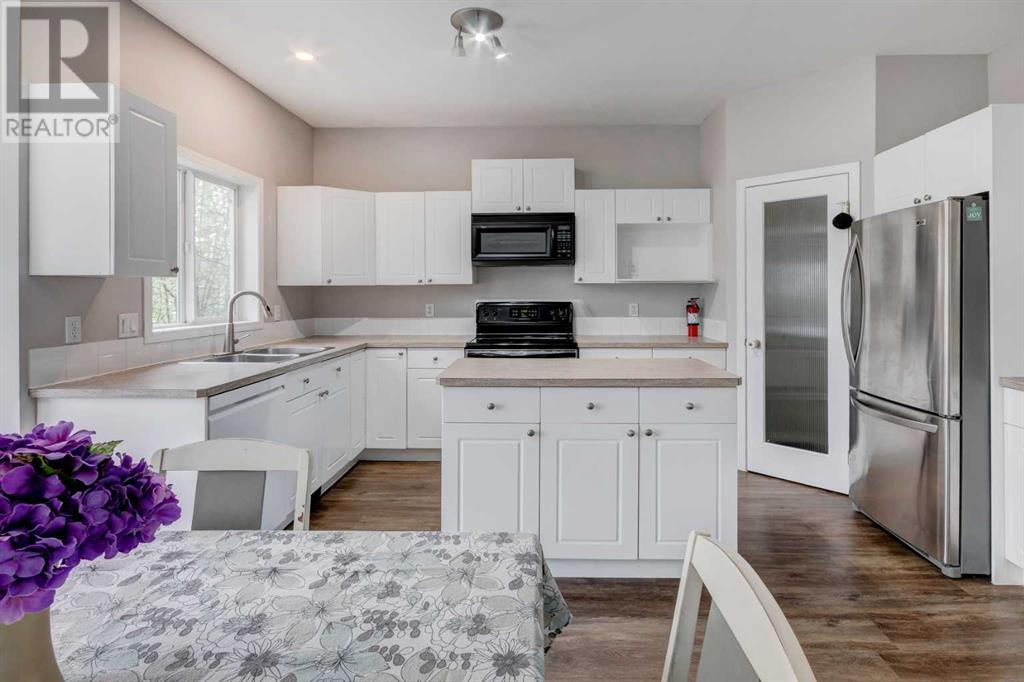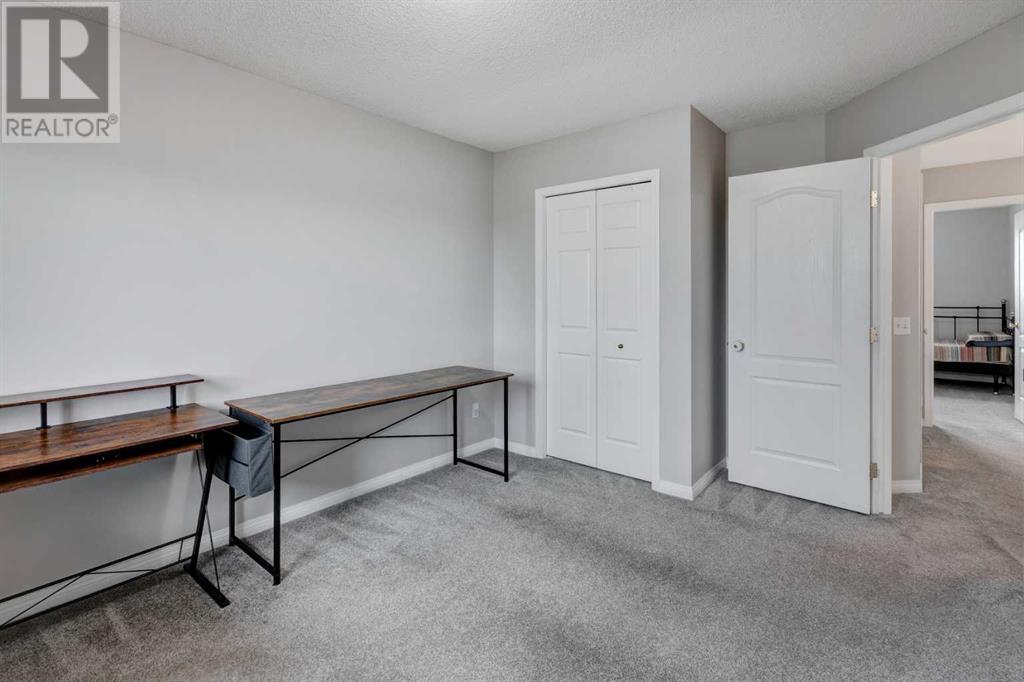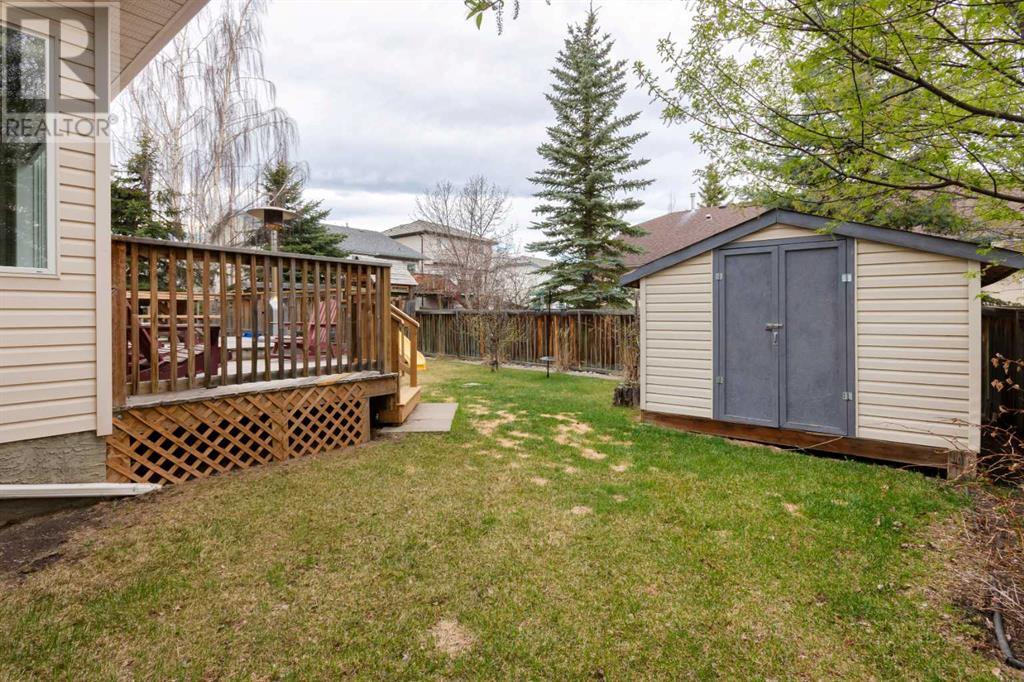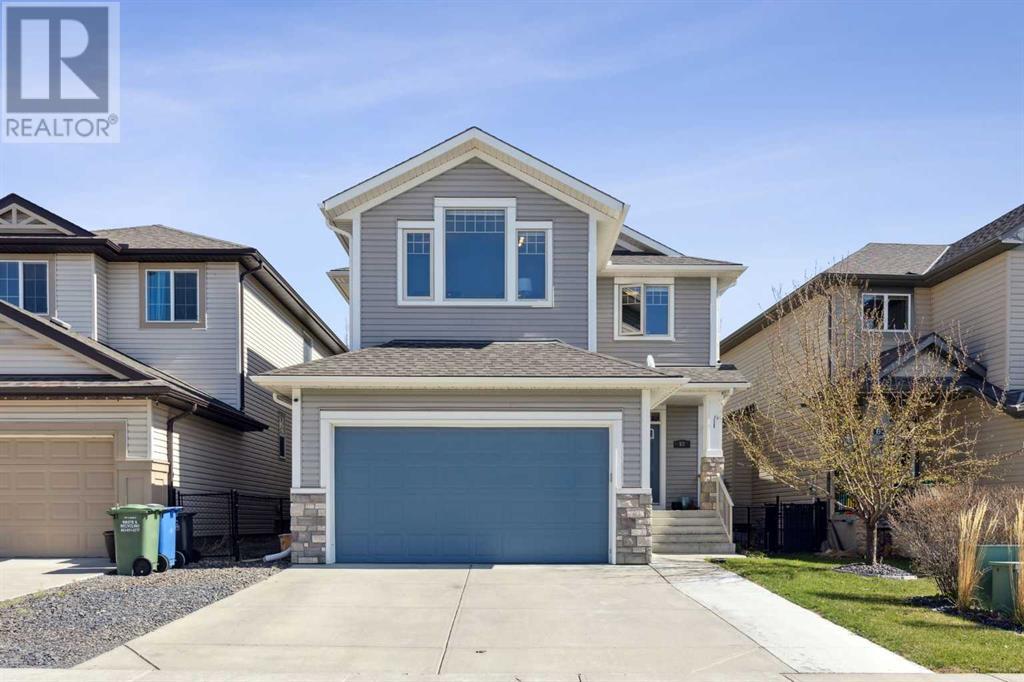Discover your ideal family home in Bow Ridge! This rare 4-bedroom, 2-storey detached house, spans 2,262 sq ft, offering ample space and comfort. The home has just been freshly painted on both the main and upper levels for a modern and welcoming feel. Upstairs, enjoy 4 generously sized bedrooms, including a primary suite with ensuite, plus an additional full bathroom. The main floor features a convenient half bath and sleek laminate flooring. There is a large island kitchen, stainless steel appliances, abundant cabinet and counter space, and a corner pantry, perfect for culinary enthusiasts. The adjacent breakfast nook peers out to the great backyard, ideal for casual meals, while the formal dining room is perfect for hosting gatherings. Unwind in the inviting family room with a cozy fireplace, or work from home in the dedicated main-floor office. The well-designed living area is bathed in natural light, with views of the recreation green space across the street, featuring a thrilling toboggan hill for winter fun and a sports field in the spring/summer. An inviting front porch welcomes you home, and the unfinished basement awaits your personal touch for future customization. A short walk to the scenic Bow River and walking/biking trails offers the perfect blend of convenience and lifestyle. Plus, enjoy a quick commute to Calgary for work and the Rocky Mountains for weekend adventures.Move-in ready in a vibrant, family-friendly community, this gem won’t last long! Book your viewing today. (id:58665)
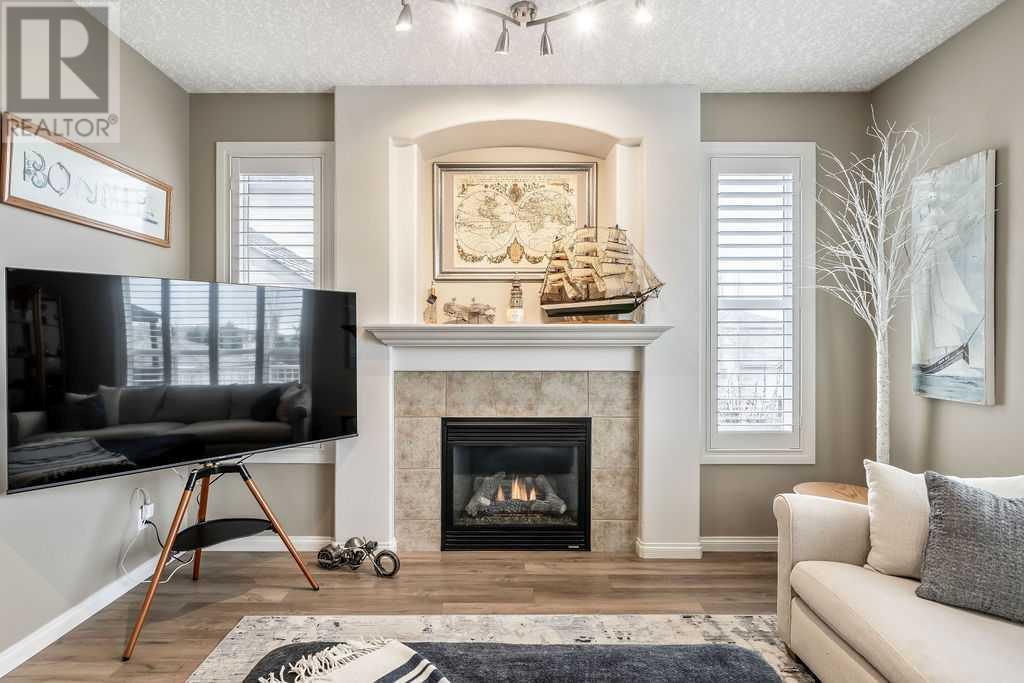 New
New
149 Bow Ridge Crescent
Bow RidgeCochrane, Alberta








