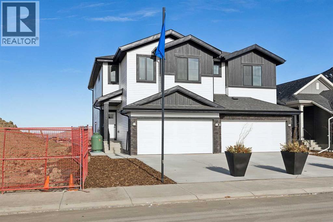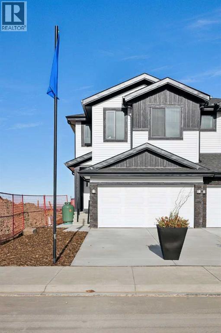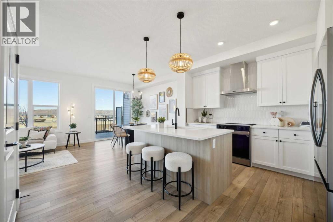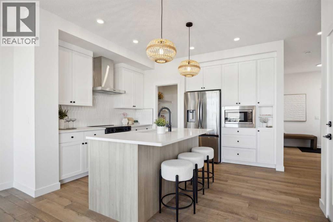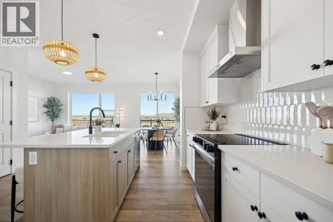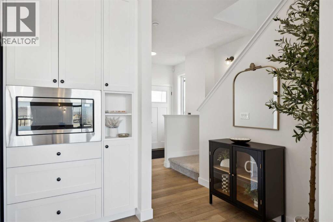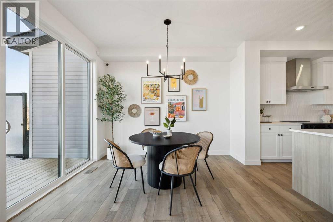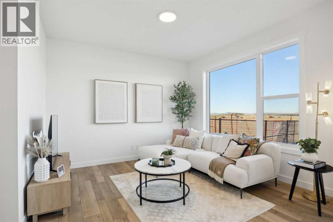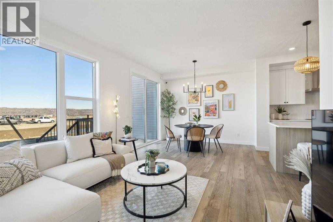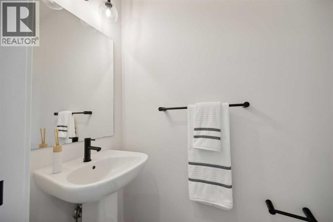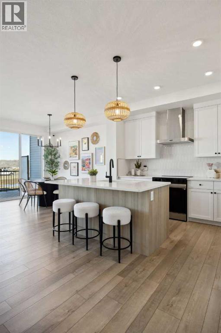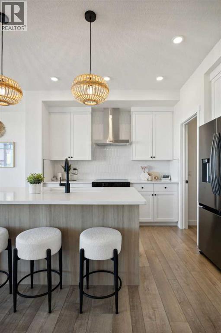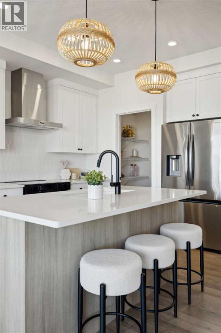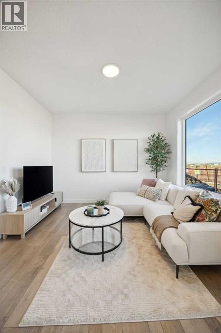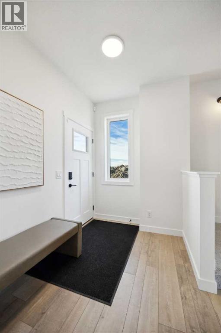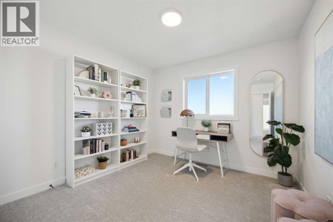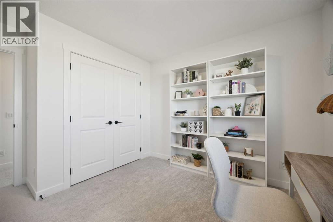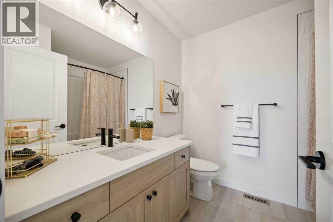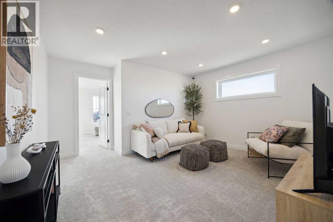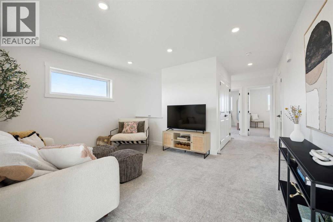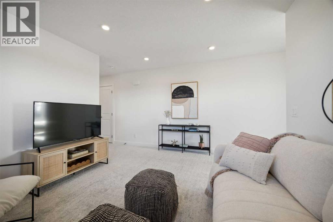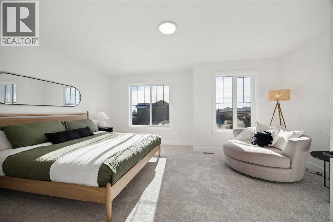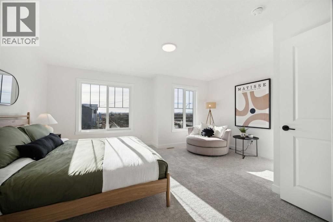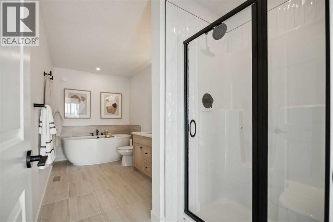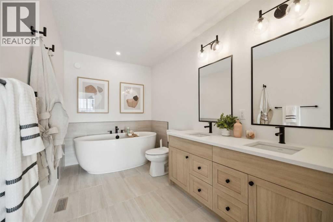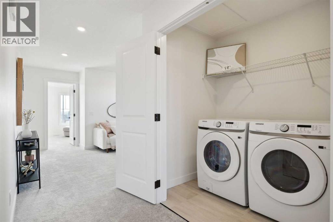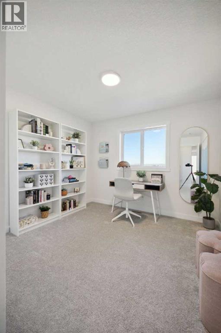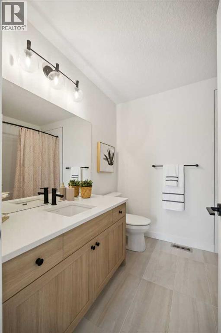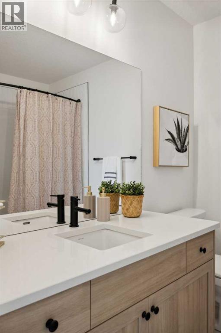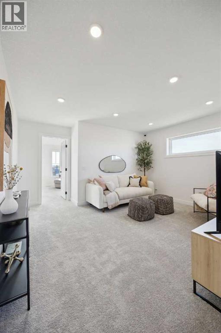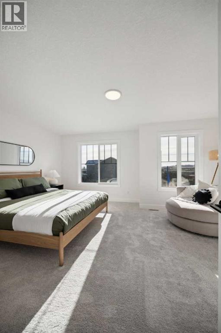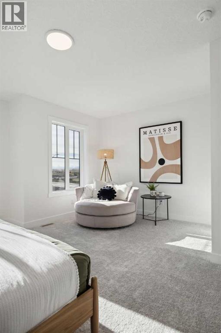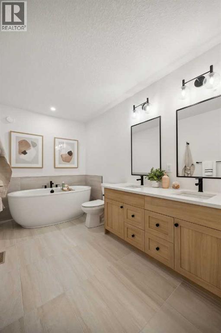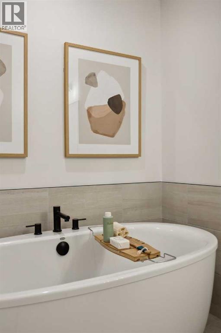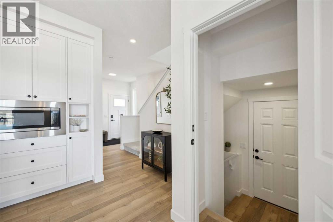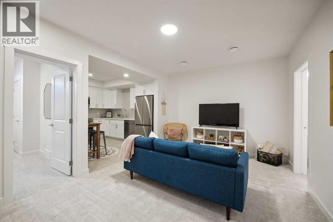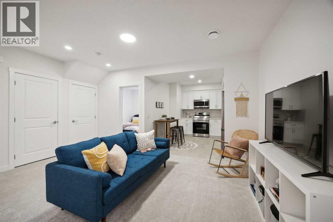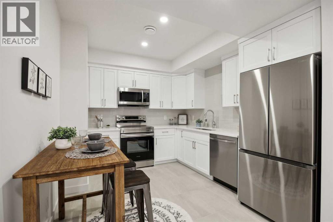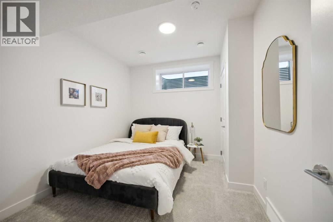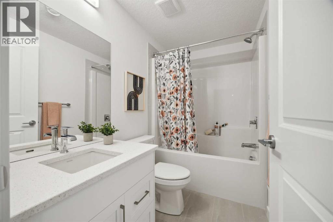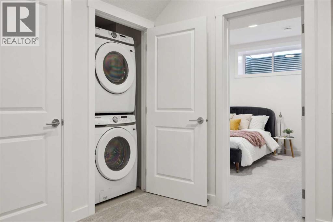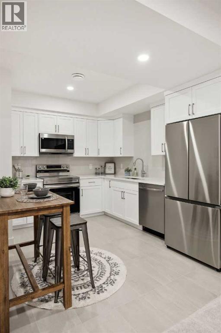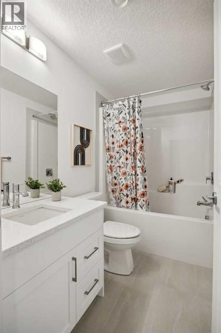Welcome to 209 South Bow Drive in Cochrane, a beautifully crafted two-storey home by Daytona Homes offering nearly 1,900 sq. ft. of thoughtfully designed living space plus a fully finished legal basement suite with a separate entrance. The main floor features a bright open layout centered around a modern kitchen with a large island, flush eating bar, and spacious pantry. The kitchen overlooks the dining nook, which opens onto a rear deck, and flows seamlessly into the inviting great room, perfect for gatherings and everyday living. Between the walk-in foyer and the mudroom off the double attached garage, you’ll find a convenient two-piece bathroom, completing a practical and welcoming main level. Upstairs, the front of the home hosts a generous primary bedroom with a walk-in closet and a luxurious five-piece ensuite featuring dual sinks, a soaker tub, and a separate shower. A central bonus room separates the primary suite from two spacious bedrooms at the rear, which share a four-piece bathroom, while a hallway laundry area adds modern convenience. The fully developed legal basement suite provides exceptional flexibility for multi-generational living or future rental income, complete with its own entrance and full amenities. Built by Daytona Homes, a trusted builder known for exceptional craftsmanship, enduring quality, and genuine care for homeowners and realtors alike, this property delivers remarkable comfort, value, and versatility in one of Cochrane’s most desirable areas. Click the link for 3D virtual Tour. This is a current Showhome and all furniture can be negotiated. (id:58665)
209 Southbow DriveCochrane, Alberta, T4C3J3
Listing Details
Property Details
- Full Address:
- 209 Southbow Drive, Cochrane, Alberta
- Price:
- $ 669,900
- MLS Number:
- A2265512
- List Date:
- October 19th, 2025
- Neighbourhood:
- Southbow Landing
- Lot Size:
- 278.58 square meters
- Year Built:
- 2025
Interior Features
- Bedrooms:
- 4
- Total Bathrooms:
- 4
- Partial Bathrooms:
- 1
- Appliances:
- Refrigerator, Dishwasher, Stove, Microwave, Garage door opener
- Flooring:
- Carpeted, Ceramic Tile, Vinyl Plank
- Air Conditioning:
- None
- Heating:
- Forced air
- Basement:
- Full
Building Features
- Storeys:
- 2
- Foundation:
- Poured Concrete
- Exterior:
- Wood siding, Vinyl siding
- Garage:
- Attached Garage
- Garage Spaces:
- 2
- Ownership Type:
- Freehold
- Legal Description:
- 2
- Legal Description (Lot):
- 22
Floors
- Finished Area:
- 1874 sq.ft.
- Main Floor:
- 1874 sq.ft.
Land
- Lot Size:
- 278.58 square meters
Neighbourhood Features
Ratings
Commercial Info
About The Area
Area Description
HoodQ
Walkscore
The trademarks MLS®, Multiple Listing Service® and the associated logos are owned by The Canadian Real Estate Association (CREA) and identify the quality of services provided by real estate professionals who are members of CREA" MLS®, REALTOR®, and the associated logos are trademarks of The Canadian Real Estate Association. This website is operated by a brokerage or salesperson who is a member of The Canadian Real Estate Association. The information contained on this site is based in whole or in part on information that is provided by members of The Canadian Real Estate Association, who are responsible for its accuracy. CREA reproduces and distributes this information as a service for its members and assumes no responsibility for its accuracy The listing content on this website is protected by copyright and other laws, and is intended solely for the private, non-commercial use by individuals. Any other reproduction, distribution or use of the content, in whole or in part, is specifically forbidden. The prohibited uses include commercial use, “screen scraping”, “database scraping”, and any other activity intended to collect, store, reorganize or manipulate data on the pages produced by or displayed on this website.
Multiple Listing Service (MLS) trademark® The MLS® mark and associated logos identify professional services rendered by REALTOR® members of CREA to effect the purchase, sale and lease of real estate as part of a cooperative selling system. ©2017 The Canadian Real Estate Association. All rights reserved. The trademarks REALTOR®, REALTORS® and the REALTOR® logo are controlled by CREA and identify real estate professionals who are members of CREA.
