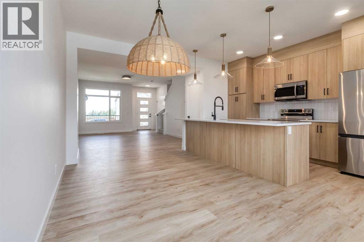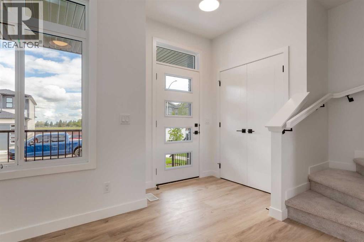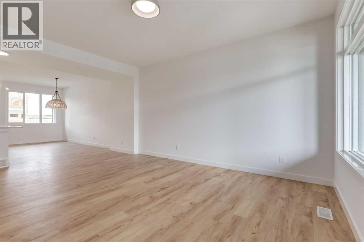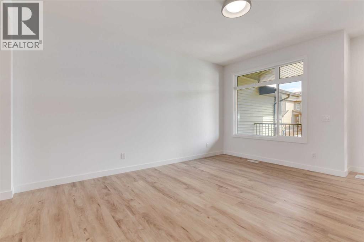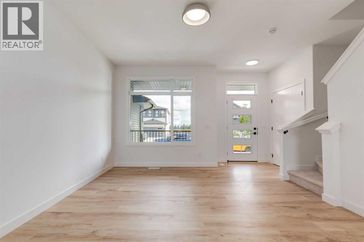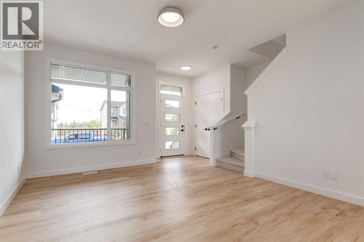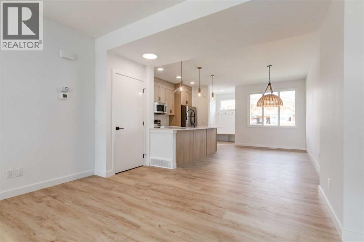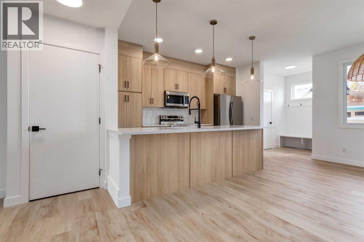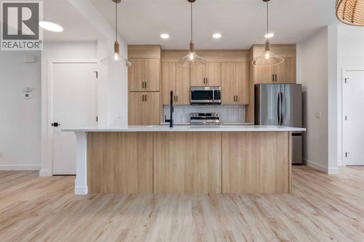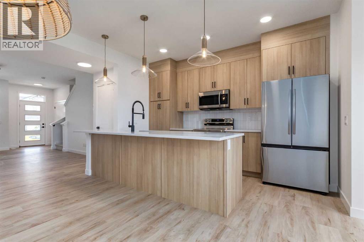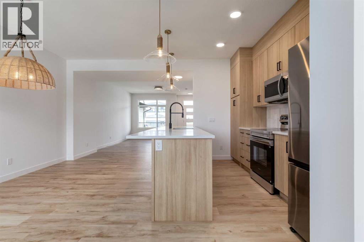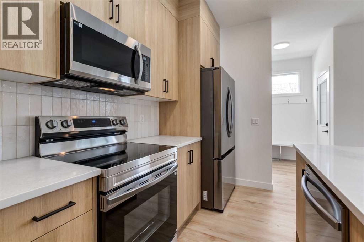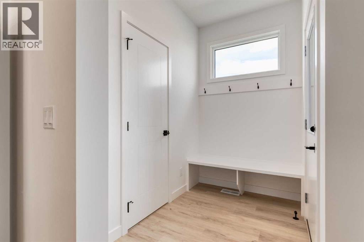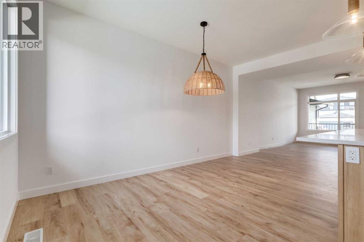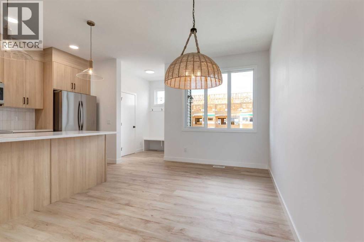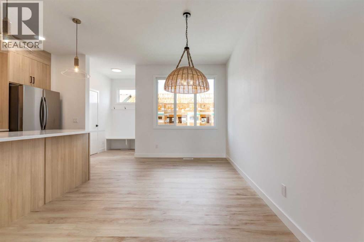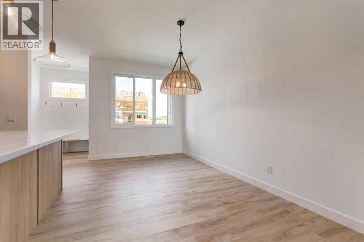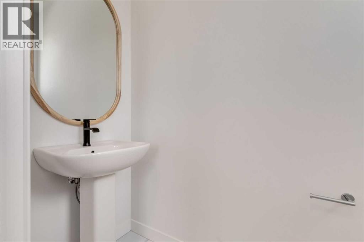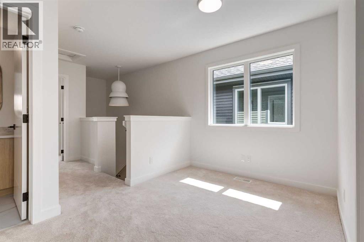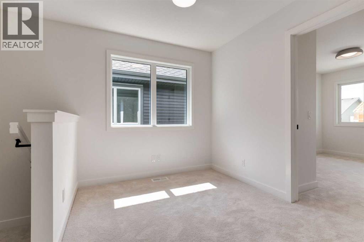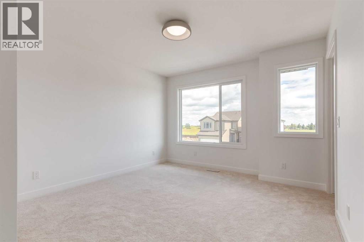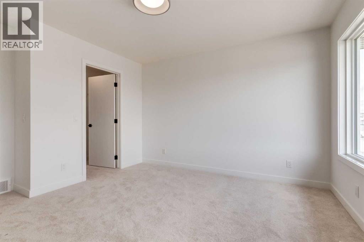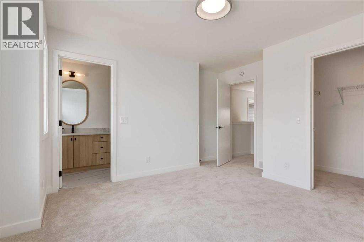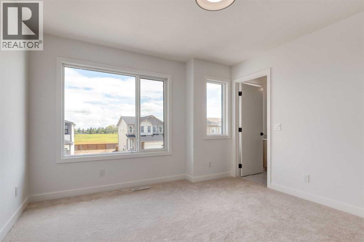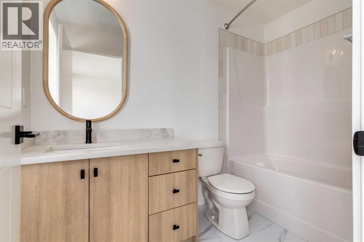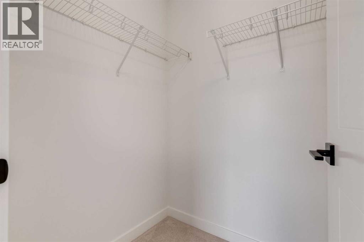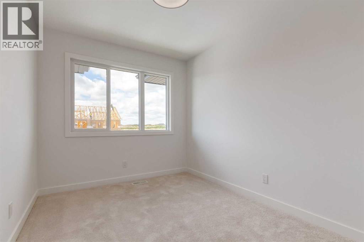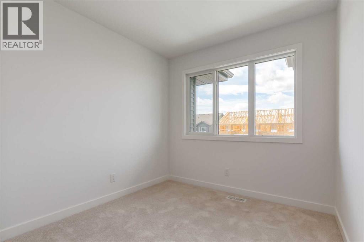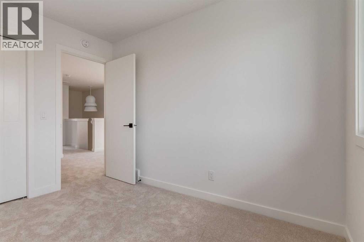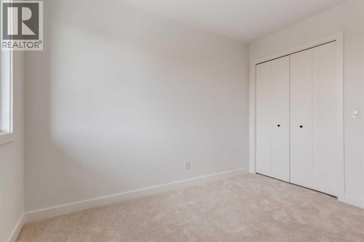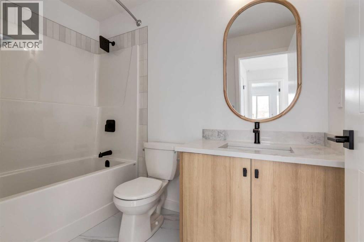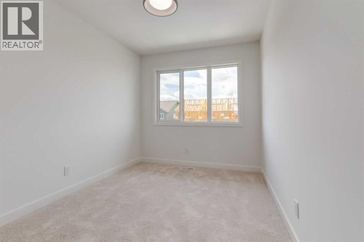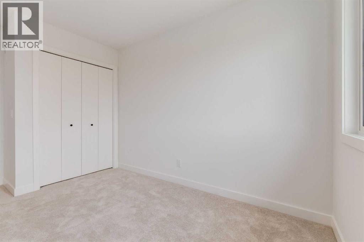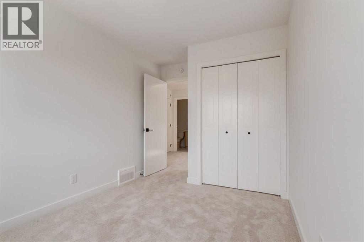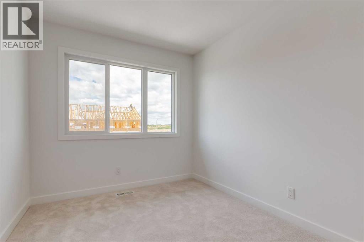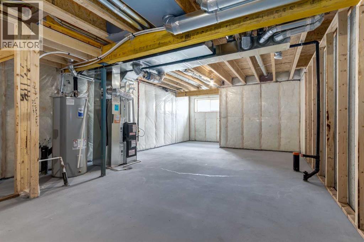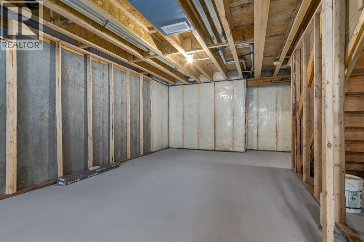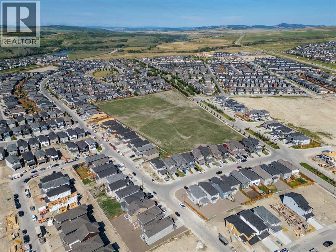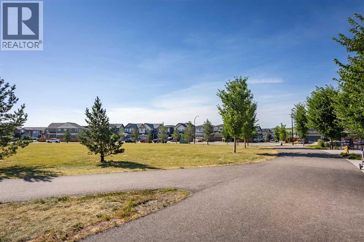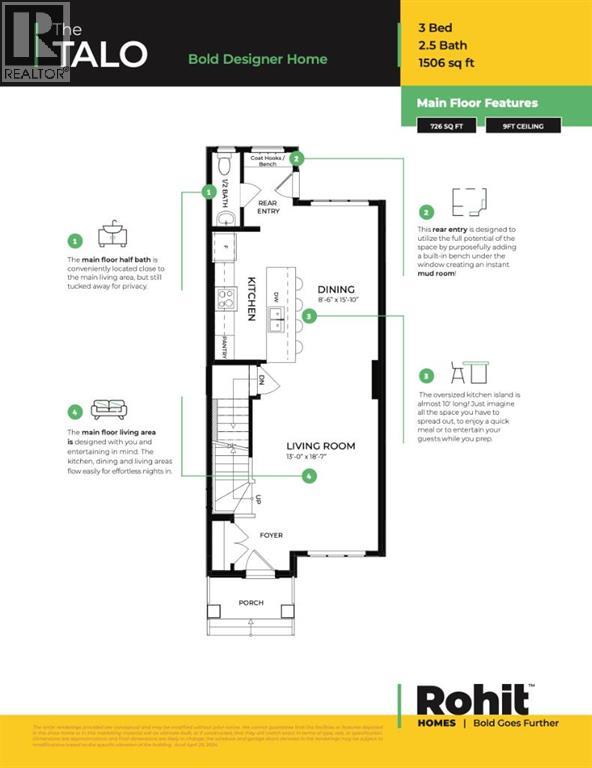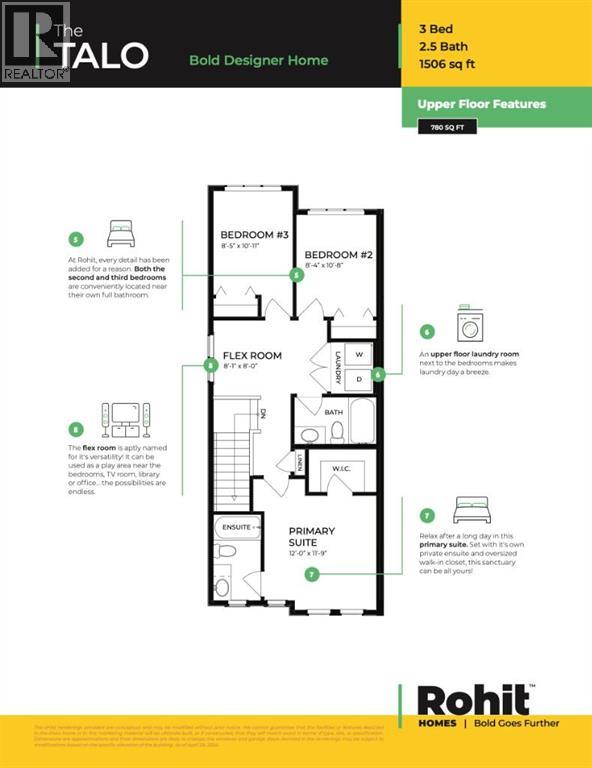*** OPEN HOUSE location 15 Belgian Court Cochrane – Sat. Oct 18 1-4pm, Sun. Oct 19 2-4pm, Tues. Oct 21 3-6pm *** Welcome to this beautifully designed, no condo fee townhome—the Talo model by Rohit Homes—located in the vibrant and growing community of Heartland in Cochrane. As part of a modern triplex, this unit offers added privacy, and a rear parking pad—making it an ideal choice for families, first-time buyers, or those looking to right-size with style and flexibility.With 3 bedrooms, 2.5 bathrooms, and 1,520 sq ft of thoughtfully planned living space, this brand-new home features a bright, open-concept main floor with 9' ceilings and seamless flow between the kitchen, dining, and living areas—perfect for everyday living or entertaining.At the heart of the home is a contemporary kitchen showcasing quartz countertops, a central island, and sleek cabinetry that combine functionality and elegance. Upstairs, the spacious primary suite includes a private ensuite and generous closet space, complemented by two additional bedrooms and a full bathroom—ideal for kids, guests, or a home office. A convenient upper-floor laundry room adds to the everyday ease of living.Set in the dynamic community of Heartland, you'll enjoy quick access to parks, schools, scenic pathways, local amenities, and major routes—making commuting to Calgary or weekend escapes to the mountains a breeze. New Home Warranty Included.Don’t miss your chance to own this stylish and functional townhome in one of Cochrane’s most desirable new neighborhoods—schedule your private showing today! (id:58665)
403 Clydesdale AvenueCochrane, Alberta, T4C3L8
Listing Details
Property Details
- Full Address:
- 403 Clydesdale Avenue, Cochrane, Alberta
- Price:
- $ 449,000
- MLS Number:
- A2264576
- List Date:
- October 17th, 2025
- Neighbourhood:
- Heartland
- Lot Size:
- 179.85 square meters
- Year Built:
- 2025
Interior Features
- Bedrooms:
- 3
- Total Bathrooms:
- 3
- Partial Bathrooms:
- 1
- Appliances:
- Washer, Refrigerator, Dishwasher, Stove, Dryer, Microwave
- Flooring:
- Tile, Carpeted, Vinyl Plank
- Air Conditioning:
- None
- Heating:
- Forced air
- Basement:
- Unfinished, Full
Building Features
- Storeys:
- 2
- Foundation:
- Poured Concrete
- Garage:
- Parking Pad
- Garage Spaces:
- 2
- Ownership Type:
- Freehold
- Legal Description:
- 42
- Legal Description (Lot):
- 39
Floors
- Finished Area:
- 1521 sq.ft.
- Main Floor:
- 1521 sq.ft.
Land
- Lot Size:
- 179.85 square meters
Neighbourhood Features
Ratings
Commercial Info
About The Area
Area Description
HoodQ
Walkscore
The trademarks MLS®, Multiple Listing Service® and the associated logos are owned by The Canadian Real Estate Association (CREA) and identify the quality of services provided by real estate professionals who are members of CREA" MLS®, REALTOR®, and the associated logos are trademarks of The Canadian Real Estate Association. This website is operated by a brokerage or salesperson who is a member of The Canadian Real Estate Association. The information contained on this site is based in whole or in part on information that is provided by members of The Canadian Real Estate Association, who are responsible for its accuracy. CREA reproduces and distributes this information as a service for its members and assumes no responsibility for its accuracy The listing content on this website is protected by copyright and other laws, and is intended solely for the private, non-commercial use by individuals. Any other reproduction, distribution or use of the content, in whole or in part, is specifically forbidden. The prohibited uses include commercial use, “screen scraping”, “database scraping”, and any other activity intended to collect, store, reorganize or manipulate data on the pages produced by or displayed on this website.
Multiple Listing Service (MLS) trademark® The MLS® mark and associated logos identify professional services rendered by REALTOR® members of CREA to effect the purchase, sale and lease of real estate as part of a cooperative selling system. ©2017 The Canadian Real Estate Association. All rights reserved. The trademarks REALTOR®, REALTORS® and the REALTOR® logo are controlled by CREA and identify real estate professionals who are members of CREA.
