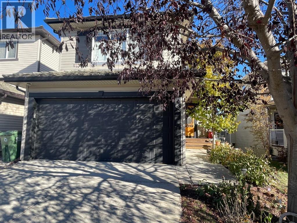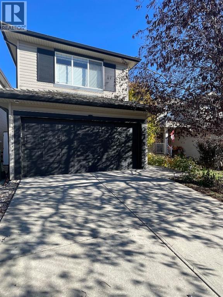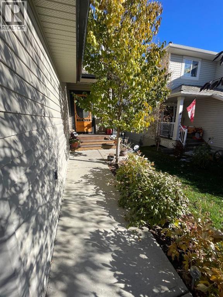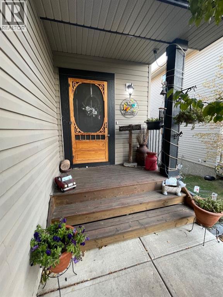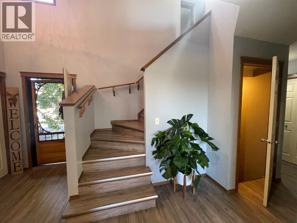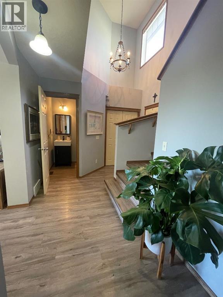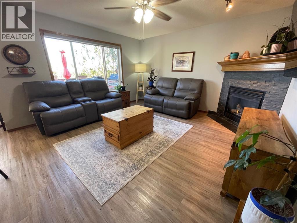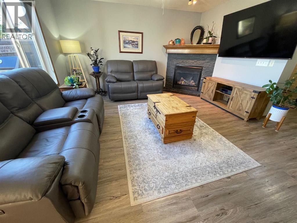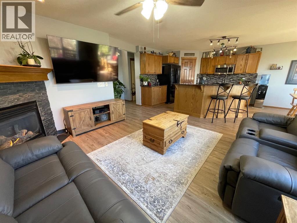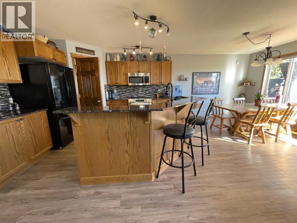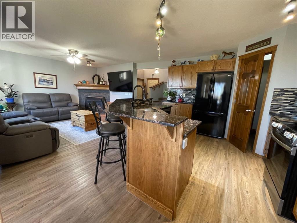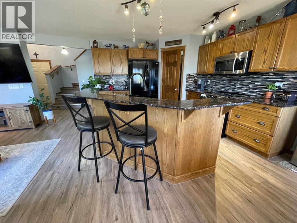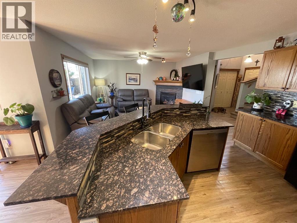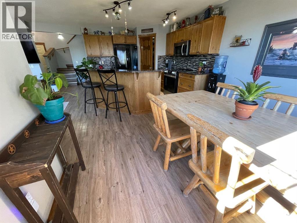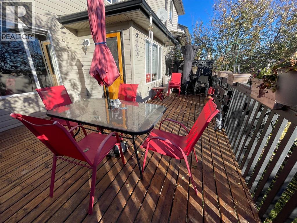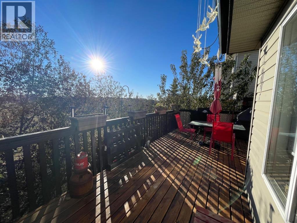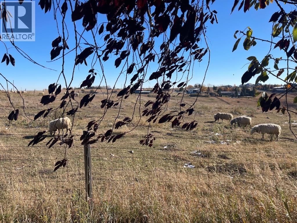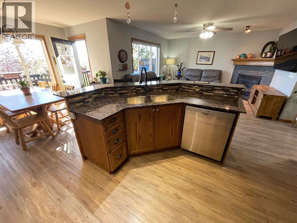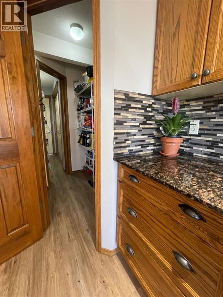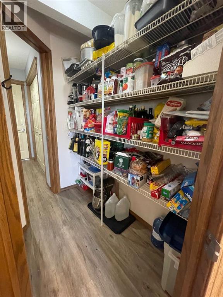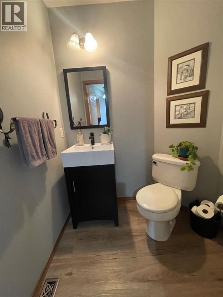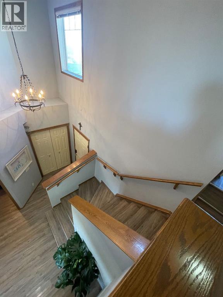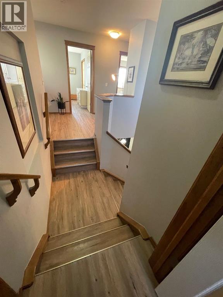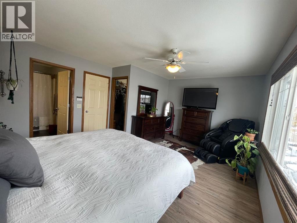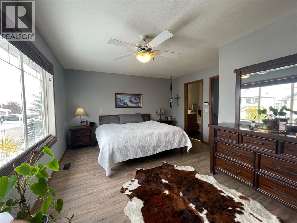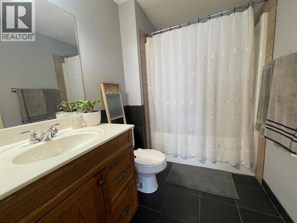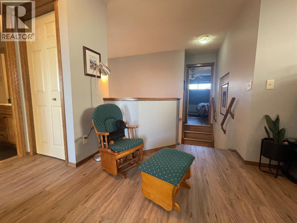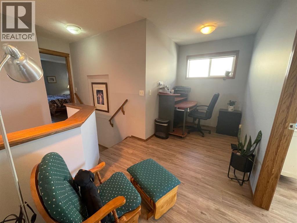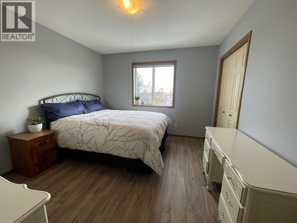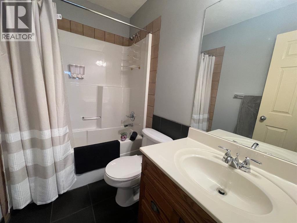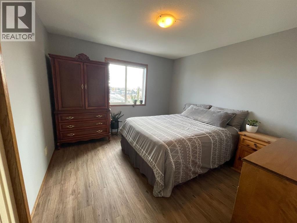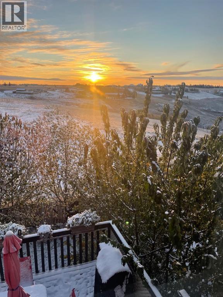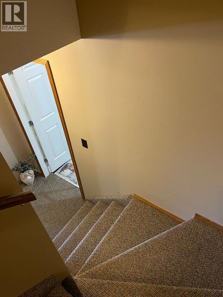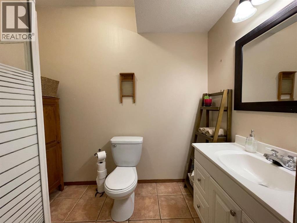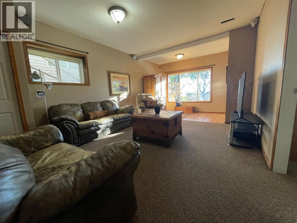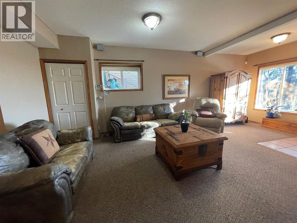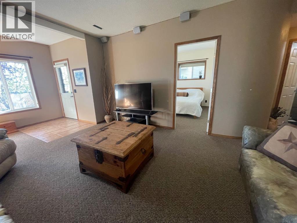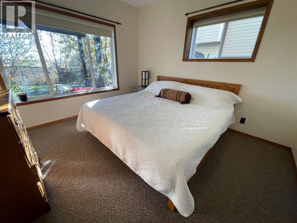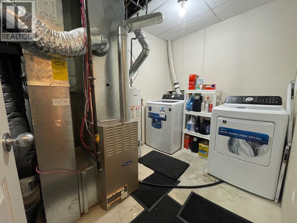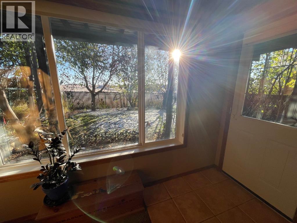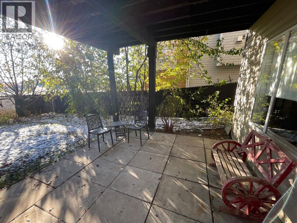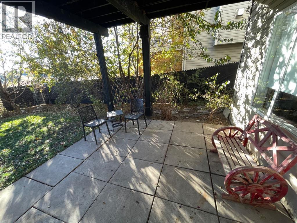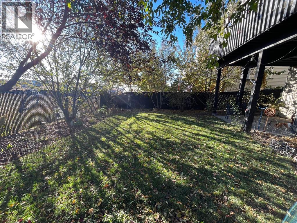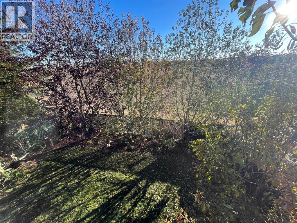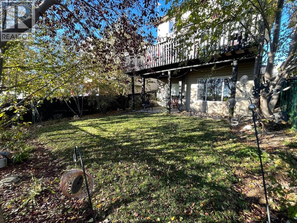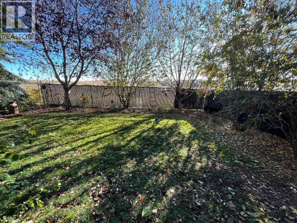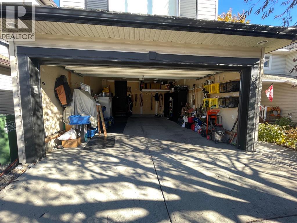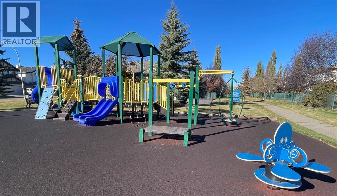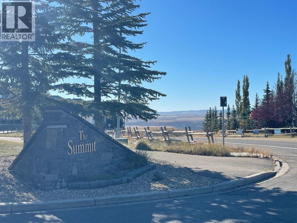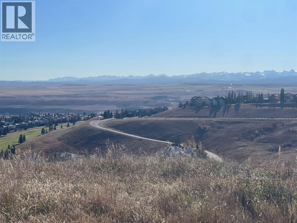Here is everything you could ever dream of, all in one place! With over 2400 SQ FT of living space, this bright, beautiful, open-concept, RANCHER-CHIC, 2 storey home with FULLY FINISHED WALK-OUT BASEMENT is a true winner! This home is something to see, with a grand entrance, vaulted ceilings and loads of gorgeous, natural light beaming through the BIG windows. More wonderful features include: 4 OVERSIZED bedrooms- easily fitting KING BEDS, 4 BATHROOMS, solid oak cabinets, granite countertops, newer stainless-steel appliances, vinyl plank flooring, gas fireplace with stone surround, oversized island, bonus room for your home office, walk through pantry, upgraded vanity, large deck off the kitchen, gas line to deck, double attached garage and new washer and dryer. This home has an acreage feel but is less than 3 minutes to downtown Cochrane. It has mountain views but is less than a 10-minute commute to Calgary. Sip your morning coffee on your large deck in the sun with the horses and goats just out your private, treed, fully fenced, perennial filled backyard. Maybe take a spin down into Cochrane with over 80kms of bike trails- it’s a bikers dream location. This home is 5 STARS***** WILL NOT DISAPPOINT! (id:58665)
63 Glensummit CloseCochrane, Alberta, T4C2K1
Listing Details
Property Details
- Full Address:
- 63 Glensummit Close, Cochrane, Alberta
- Price:
- $ 624,900
- MLS Number:
- A2265166
- List Date:
- October 17th, 2025
- Neighbourhood:
- GlenEagles
- Lot Size:
- 368.4 square meters
- Year Built:
- 2004
- Taxes:
- $ 3,667
- Listing Tax Year:
- 2025
Interior Features
- Bedrooms:
- 4
- Total Bathrooms:
- 4
- Partial Bathrooms:
- 1
- Appliances:
- Refrigerator, Oven - Electric, Range - Electric, Dishwasher, Microwave Range Hood Combo, Garage door opener, Washer & Dryer
- Flooring:
- Tile, Carpeted, Vinyl Plank
- Air Conditioning:
- None
- Heating:
- Forced air, Other
- Fireplaces:
- 1
- Basement:
- Finished, Full, Walk out
Building Features
- Storeys:
- 2
- Foundation:
- Poured Concrete
- Exterior:
- Concrete, Vinyl siding
- Garage:
- Attached Garage, Street
- Garage Spaces:
- 4
- Ownership Type:
- Condo/Strata
- Legal Description:
- 161
- Legal Description (Lot):
- 32
- Taxes:
- $ 3,667
- Stata Fees:
- $ 128
Floors
- Finished Area:
- 1612 sq.ft.
- Main Floor:
- 1612 sq.ft.
Land
- View:
- View
- Lot Size:
- 368.4 square meters
Neighbourhood Features
- Amenities Nearby:
- Golf Course Development, Pets Allowed
Ratings
Commercial Info
About The Area
Area Description
HoodQ
Walkscore
The trademarks MLS®, Multiple Listing Service® and the associated logos are owned by The Canadian Real Estate Association (CREA) and identify the quality of services provided by real estate professionals who are members of CREA" MLS®, REALTOR®, and the associated logos are trademarks of The Canadian Real Estate Association. This website is operated by a brokerage or salesperson who is a member of The Canadian Real Estate Association. The information contained on this site is based in whole or in part on information that is provided by members of The Canadian Real Estate Association, who are responsible for its accuracy. CREA reproduces and distributes this information as a service for its members and assumes no responsibility for its accuracy The listing content on this website is protected by copyright and other laws, and is intended solely for the private, non-commercial use by individuals. Any other reproduction, distribution or use of the content, in whole or in part, is specifically forbidden. The prohibited uses include commercial use, “screen scraping”, “database scraping”, and any other activity intended to collect, store, reorganize or manipulate data on the pages produced by or displayed on this website.
Multiple Listing Service (MLS) trademark® The MLS® mark and associated logos identify professional services rendered by REALTOR® members of CREA to effect the purchase, sale and lease of real estate as part of a cooperative selling system. ©2017 The Canadian Real Estate Association. All rights reserved. The trademarks REALTOR®, REALTORS® and the REALTOR® logo are controlled by CREA and identify real estate professionals who are members of CREA.
