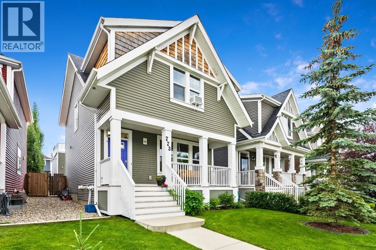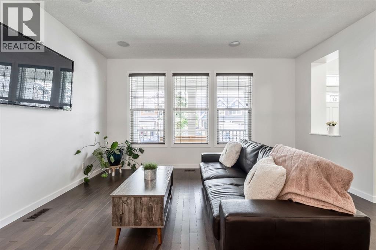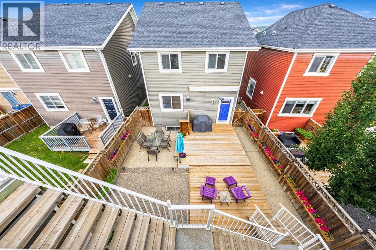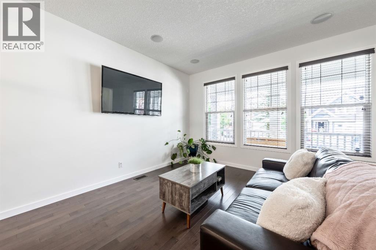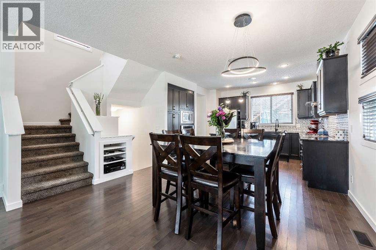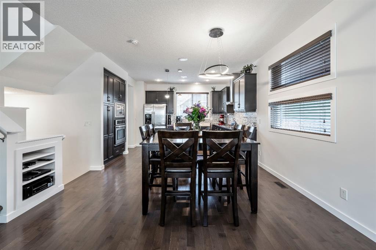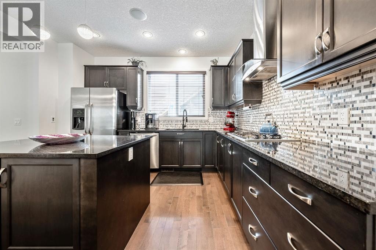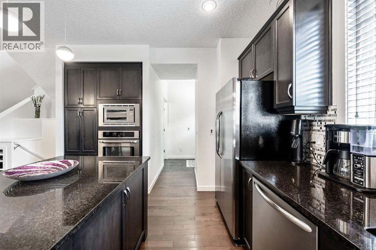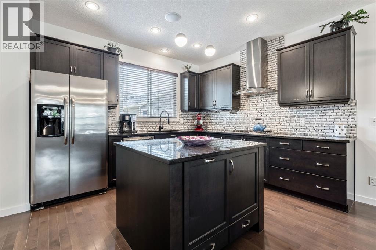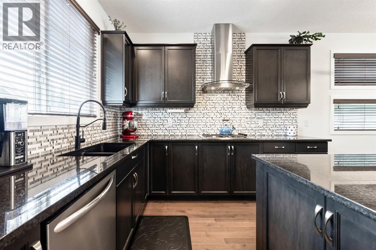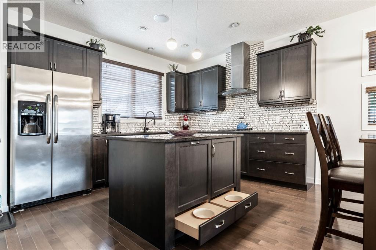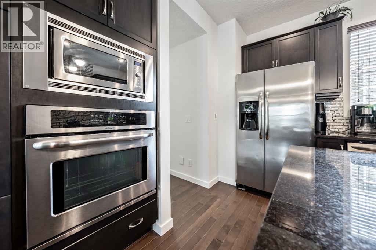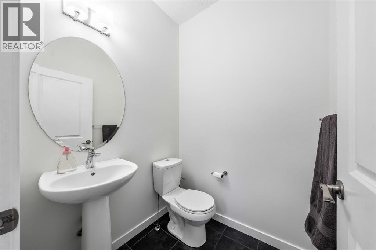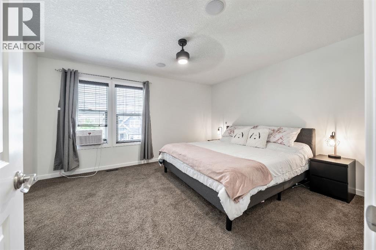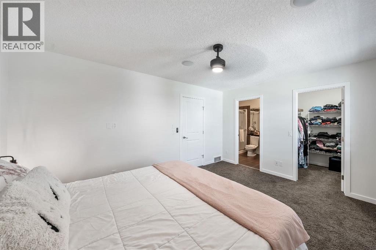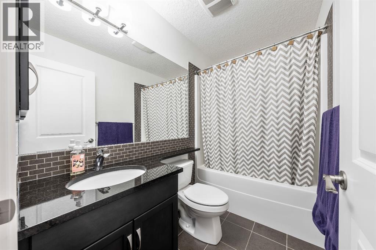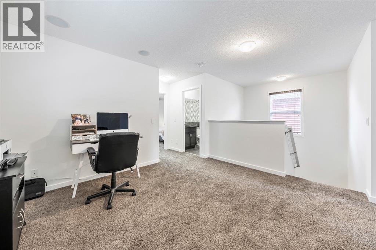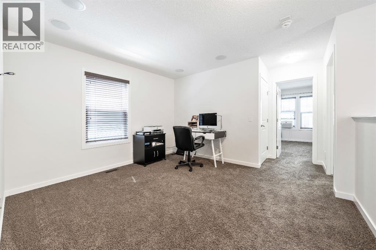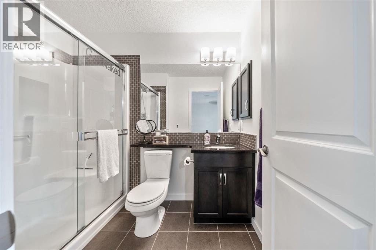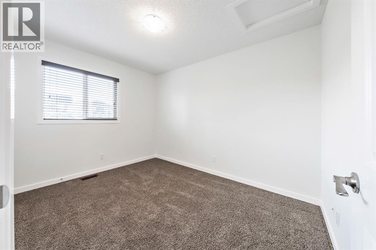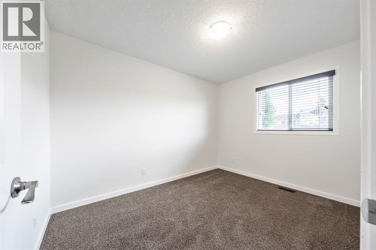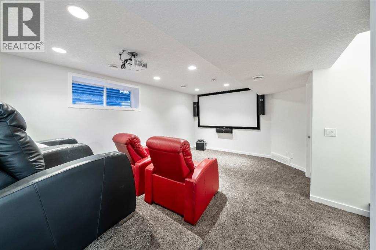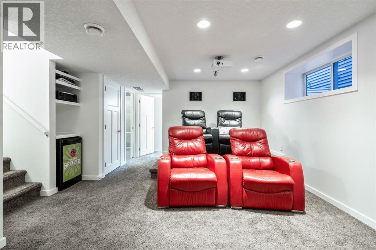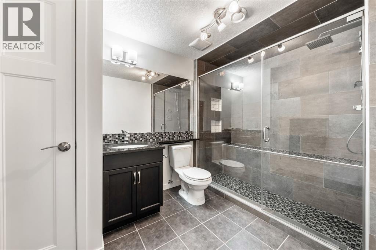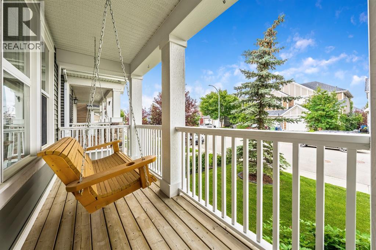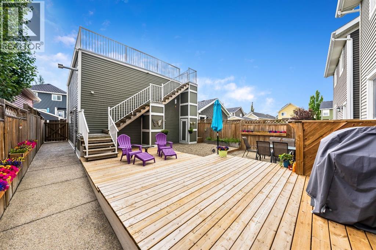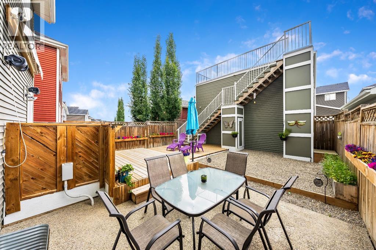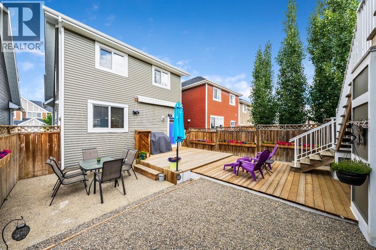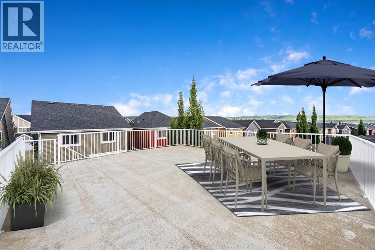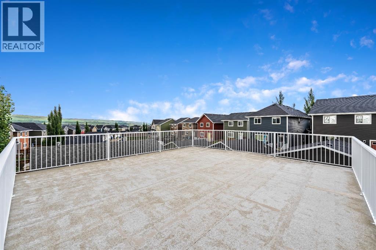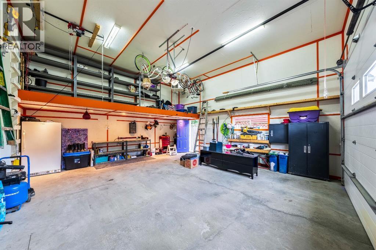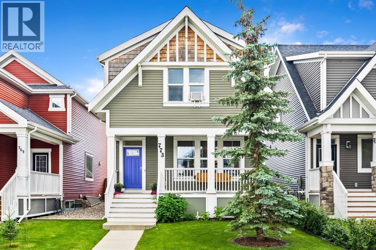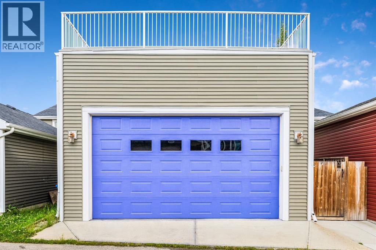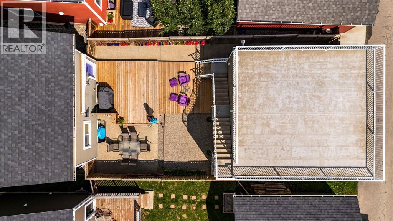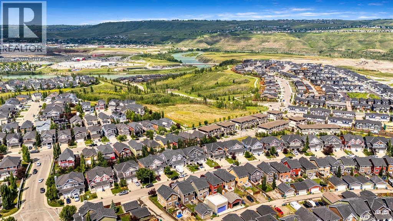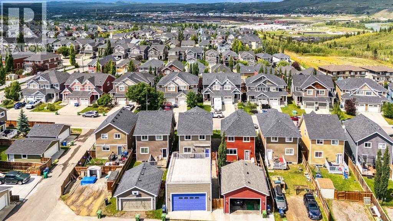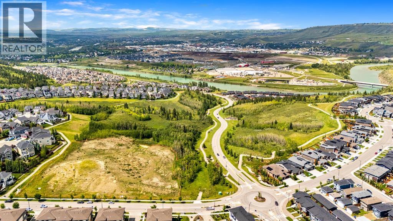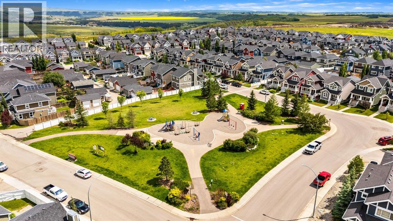PRICED TO SELL— MOVE IN READY – QUICK POSSESSION AVAILABLE. Welcome TO 773 RIVER HEIGHTS CRESCENT offering exceptional value with 2231 sqft of finished living space, an OVERSIZED 23 x 25 DETACHED GARAGE WITH EXTRA STORAGE, a PROFESSIONALLY FINISHED BASEMENT, INCREDIBLE UPGRADES THROUGHOUT INCLUDING A FULLY WIRED HOME THEATRE. You'll immediately appreciate the beautiful curb appeal with a picturesque front porch perfect for those coffee mornings. Step inside to discover a FRESHLY PAINTED interior and a beautiful kitchen featuring GRANITE COUNTERTOPS, GAS STOVE WITH HOOD FAN, STAINLESS STEEL APPLIANCES, and 42" UPPER CABINETS with crown moulding. There is a thoughtful addition of a CUSTOM DOG FEEDING STATION built into the kitchen island. The kitchen and spacious dining area offer a very functional open-concept design make this the heart of the home. Upstairs, you’ll find THREE spacious bedrooms, including a primary suite with GRANITE COUNTERS, a WALK-IN ENSUITE, and a PRIVATE ENSUITE. The FULLLY DEVELOPED BASEMENT extends the living space with a FOURTH BEDROM, a large 3-PIECE BATHROOM INCLUDING A CUSTOM DUAL RAIN TILED SHOWER. You'll love movie and game nights in the dedicated theatre room—complete with PROJECTOR SCREEN and BUILT-IN SPEAKERS that stay, a $10,000 value. Additional features include 24 built-in speakers across multiple zones, upgraded lighting, a central vacuum system, and modern finishes throughout, this home checks every box for comfort and function. The OVERSIZED DOUBLE – 575 sq. ft. HEATED GARAGE with MEZZANINE STORAGE provides the perfect space for a workshop or hobby area. Outdoor living is where this home truly shines — featuring a ONE-OF-A-KIND ROOFTOP PATIO over the garage, a TIERED DECK WITH BBQ GAS LINE hookup, HOT/COLD WATER TAPS and HOT TUB READY WIRING, OUTDOOR SPEAKERS, all surrounded by beautifully landscaped front and back yards. Energy efficiency is built right in withTRIPLE-PANE LOW-E ARGON windows, a high-efficiency furnace, 50-G ALLON HOT WATER TANK, and programmable thermostat. MOVE-IN READY and priced to sell with a very flexible and quick possession available. Don’t miss your chance to own this rare find in the sought-after community of River Heights that is a quick commute to the city or escape to the mountains. Conveniently close to many schools and offering beautiful walking paths with quick access to the river and many parks and playgrounds. (id:58665)
773 River Heights CrescentCochrane, Alberta, T4C0S2
Listing Details
Property Details
- Full Address:
- 773 River Heights Crescent, Cochrane, Alberta
- Price:
- $ 627,500
- MLS Number:
- A2264865
- List Date:
- October 16th, 2025
- Neighbourhood:
- River Song
- Lot Size:
- 331.51 square meters
- Year Built:
- 2012
- Taxes:
- $ 3,783
- Listing Tax Year:
- 2025
Interior Features
- Bedrooms:
- 4
- Total Bathrooms:
- 4
- Partial Bathrooms:
- 1
- Appliances:
- Refrigerator, Gas stove(s), Microwave, Oven - Built-In, Washer & Dryer
- Flooring:
- Tile, Hardwood, Carpeted
- Air Conditioning:
- Central air conditioning
- Heating:
- Forced air, Natural gas
- Basement:
- Finished, Full
Building Features
- Storeys:
- 2
- Foundation:
- Poured Concrete
- Exterior:
- Vinyl siding
- Garage:
- Detached Garage, Garage, Oversize, See Remarks, Heated Garage
- Garage Spaces:
- 2
- Ownership Type:
- Freehold
- Legal Description:
- 14
- Legal Description (Lot):
- 75
- Taxes:
- $ 3,783
Floors
- Finished Area:
- 1621 sq.ft.
- Main Floor:
- 1621 sq.ft.
Land
- Lot Size:
- 331.51 square meters
Neighbourhood Features
Ratings
Commercial Info
About The Area
Area Description
HoodQ
Walkscore
The trademarks MLS®, Multiple Listing Service® and the associated logos are owned by The Canadian Real Estate Association (CREA) and identify the quality of services provided by real estate professionals who are members of CREA" MLS®, REALTOR®, and the associated logos are trademarks of The Canadian Real Estate Association. This website is operated by a brokerage or salesperson who is a member of The Canadian Real Estate Association. The information contained on this site is based in whole or in part on information that is provided by members of The Canadian Real Estate Association, who are responsible for its accuracy. CREA reproduces and distributes this information as a service for its members and assumes no responsibility for its accuracy The listing content on this website is protected by copyright and other laws, and is intended solely for the private, non-commercial use by individuals. Any other reproduction, distribution or use of the content, in whole or in part, is specifically forbidden. The prohibited uses include commercial use, “screen scraping”, “database scraping”, and any other activity intended to collect, store, reorganize or manipulate data on the pages produced by or displayed on this website.
Multiple Listing Service (MLS) trademark® The MLS® mark and associated logos identify professional services rendered by REALTOR® members of CREA to effect the purchase, sale and lease of real estate as part of a cooperative selling system. ©2017 The Canadian Real Estate Association. All rights reserved. The trademarks REALTOR®, REALTORS® and the REALTOR® logo are controlled by CREA and identify real estate professionals who are members of CREA.
