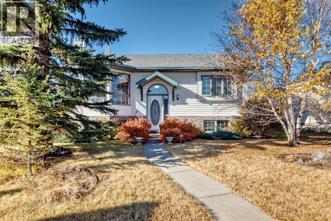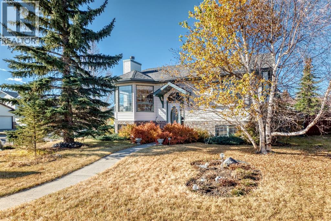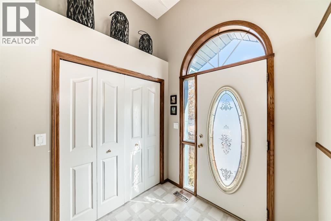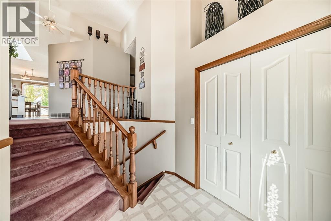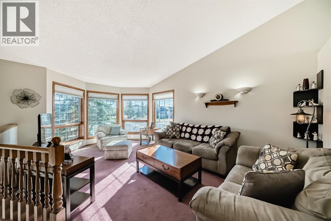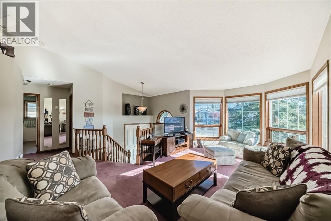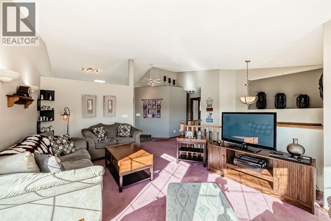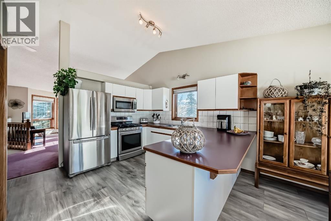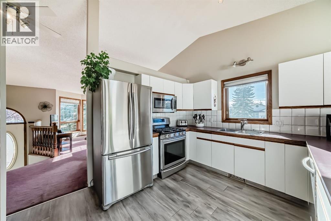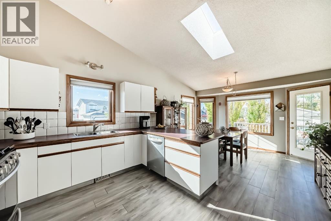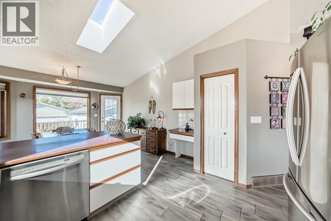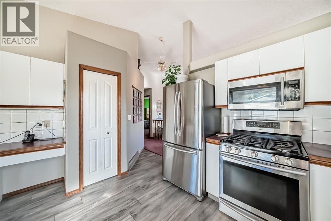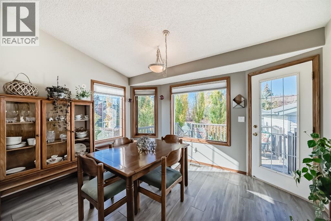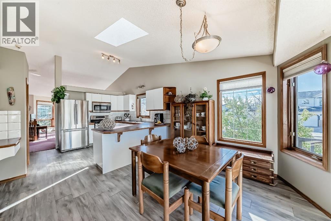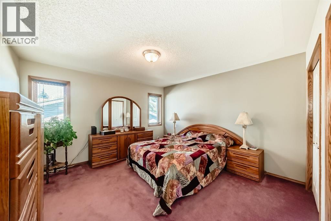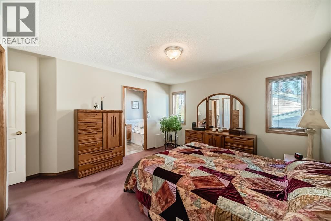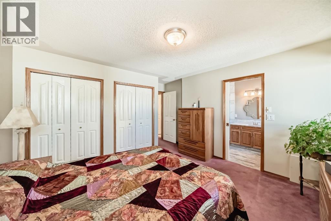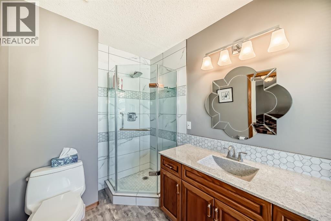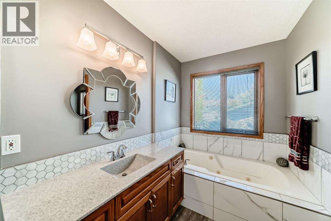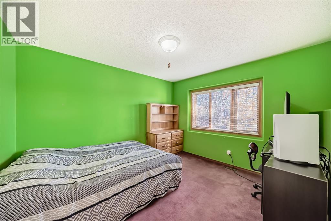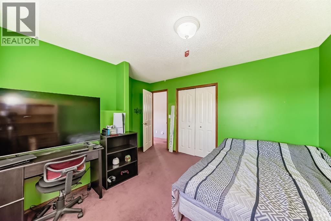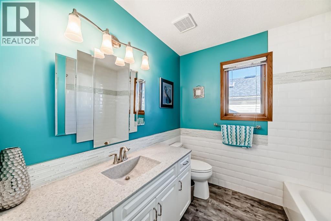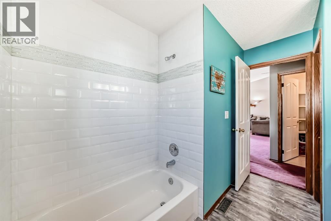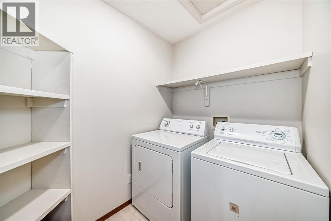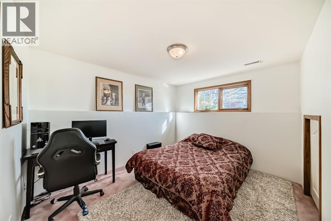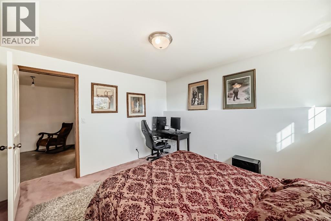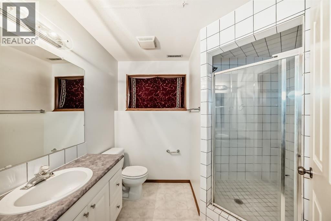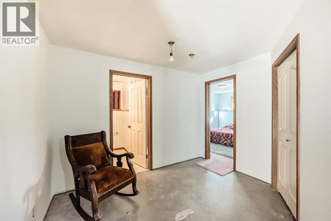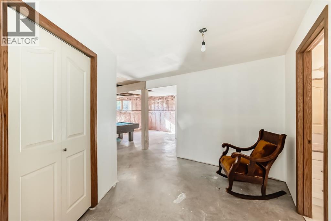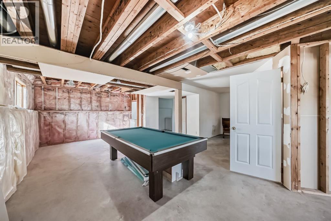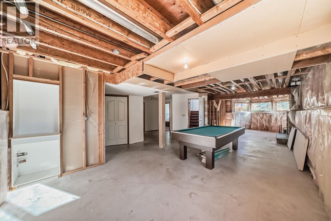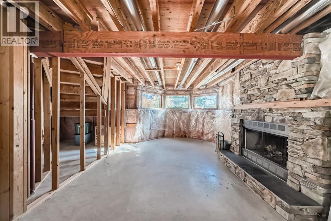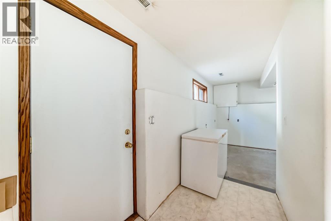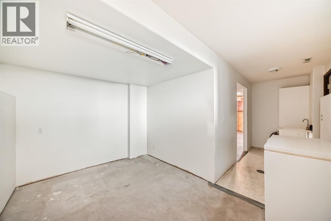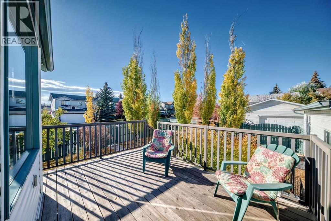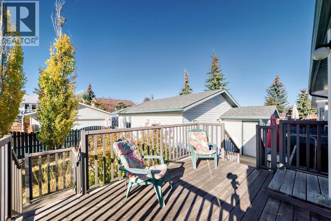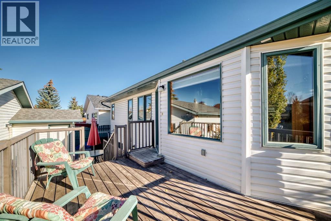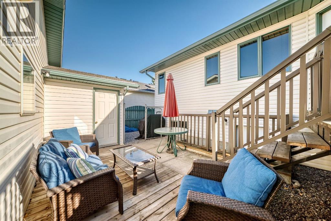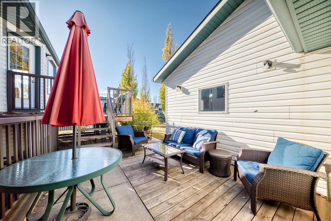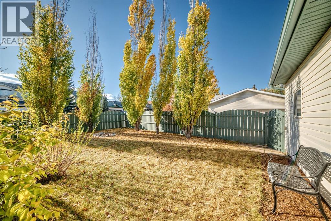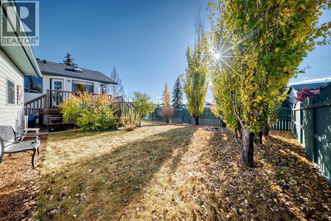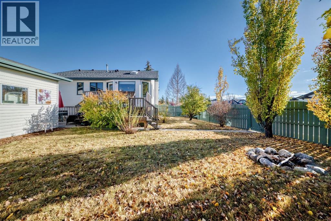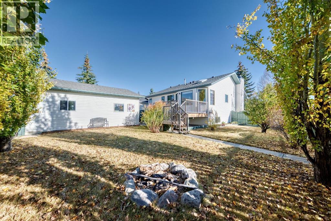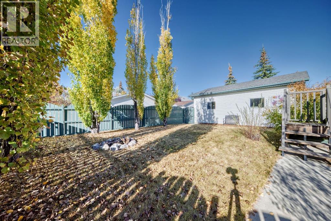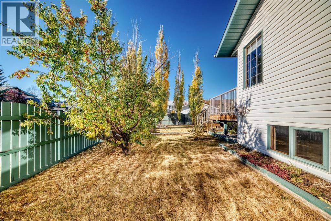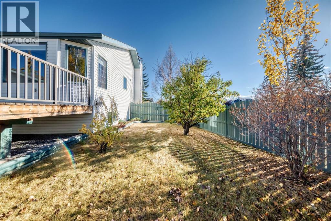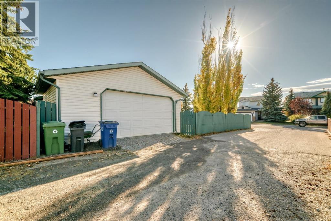Welcome home to 152 Quigley Drive — a bright and cheerful 1,273 sq ft 3 bedrm bilevel home tucked onto a lovely LARGE CORNER LOT in family-friendly West Terrace. With its inviting layout, sunny spaces, and thoughtful updates, this home is ready to welcome its next family.Step inside to soaring vaulted ceilings and a light-filled main floor that feels open and airy. The spacious kitchen features vinyl plank flooring, stainless steel appliances, and a skylight that brings in plenty of natural sunshine — perfect for busy mornings or cozy family dinners. The bright and inviting living room is perfect for visiting with guests or simply curling up with a good book. You’ll love the main floor laundry, renovated 4-piece bath, and the primary bedroom with a refreshed ensuite and his & hers closets. There is also a convenient large 2nd main floor bedroom just down the hall.Downstairs, large windows make the space bright and welcoming. There’s a stone wood-burning fireplace with gas log lighter in the future family room (bring your own ideas here), a third bedroom, a 3-piece bath (roughed-in for steam), and a flex area . There's even room for a 4th bedroom — great for growing families or guests. With its walk-up design, the lower level even offers suite potential (subject to permitting and approval by the municipality).Outside, the fenced and landscaped yard is ready for pets, playtime, and weekend BBQs on the deck. The dog run area is a nice bonus for four-legged friends, and the oversized double detached garage is a dream for hobbyists — complete with 9’ ceilings, an 8’ door, and workshop area. It is also insulated, drywalled, and had its shingles replaced along with the home’s roof shingles (approx. 3 years ago).With updates like new blinds, refreshed bathrooms, and solid bones throughout, this home offers comfort, flexibility, and room for everyone. Located just a short walk from schools, parks, and the Bow River pathways, it’s the kind of place where families make la sting memories. Schedule your showing today and discover the warmth, space, and comfort waiting for you at 152 Quigley Drive. (id:58665)
152 Quigley DriveCochrane, Alberta, T4C1R2
Listing Details
Property Details
- Full Address:
- 152 Quigley Drive, Cochrane, Alberta
- Price:
- $ 589,900
- MLS Number:
- A2264522
- List Date:
- October 15th, 2025
- Neighbourhood:
- West Terrace
- Lot Size:
- 557.23 square meters
- Year Built:
- 1996
- Taxes:
- $ 3,458
- Listing Tax Year:
- 2025
Interior Features
- Bedrooms:
- 3
- Total Bathrooms:
- 3
- Appliances:
- Washer, Refrigerator, Dishwasher, Stove, Dryer, Microwave Range Hood Combo, Window Coverings, Garage door opener
- Flooring:
- Carpeted, Linoleum, Vinyl
- Air Conditioning:
- None
- Heating:
- Forced air, Natural gas, Central heating
- Fireplaces:
- 1
- Basement:
- Partially finished, Full, Separate entrance, Walk-up
Building Features
- Architectural Style:
- Bi-level
- Storeys:
- 1
- Foundation:
- Poured Concrete
- Exterior:
- Vinyl siding
- Garage:
- Detached Garage, Oversize
- Garage Spaces:
- 2
- Ownership Type:
- Freehold
- Legal Description:
- 30
- Legal Description (Lot):
- 6
- Taxes:
- $ 3,458
Floors
- Finished Area:
- 1273 sq.ft.
- Main Floor:
- 1273 sq.ft.
Land
- Lot Size:
- 557.23 square meters
Neighbourhood Features
Ratings
Commercial Info
About The Area
Area Description
HoodQ
Walkscore
The trademarks MLS®, Multiple Listing Service® and the associated logos are owned by The Canadian Real Estate Association (CREA) and identify the quality of services provided by real estate professionals who are members of CREA" MLS®, REALTOR®, and the associated logos are trademarks of The Canadian Real Estate Association. This website is operated by a brokerage or salesperson who is a member of The Canadian Real Estate Association. The information contained on this site is based in whole or in part on information that is provided by members of The Canadian Real Estate Association, who are responsible for its accuracy. CREA reproduces and distributes this information as a service for its members and assumes no responsibility for its accuracy The listing content on this website is protected by copyright and other laws, and is intended solely for the private, non-commercial use by individuals. Any other reproduction, distribution or use of the content, in whole or in part, is specifically forbidden. The prohibited uses include commercial use, “screen scraping”, “database scraping”, and any other activity intended to collect, store, reorganize or manipulate data on the pages produced by or displayed on this website.
Multiple Listing Service (MLS) trademark® The MLS® mark and associated logos identify professional services rendered by REALTOR® members of CREA to effect the purchase, sale and lease of real estate as part of a cooperative selling system. ©2017 The Canadian Real Estate Association. All rights reserved. The trademarks REALTOR®, REALTORS® and the REALTOR® logo are controlled by CREA and identify real estate professionals who are members of CREA.
