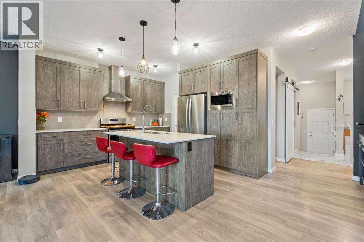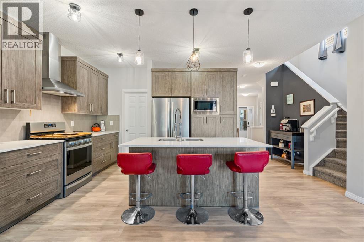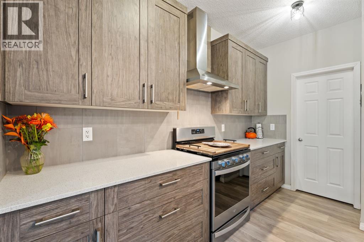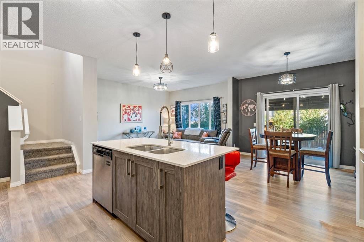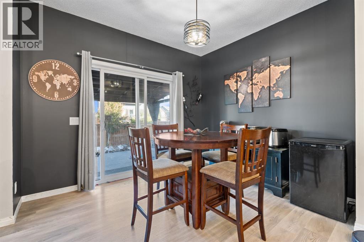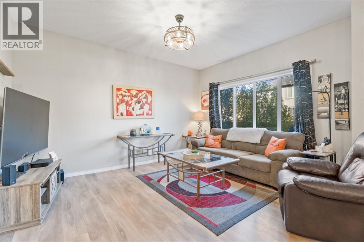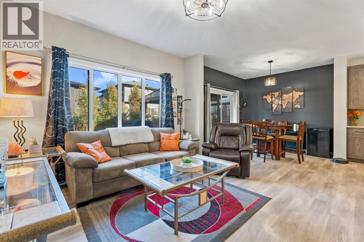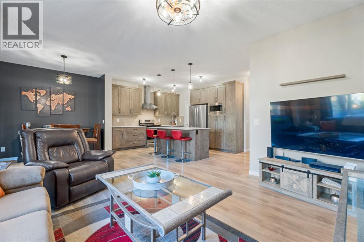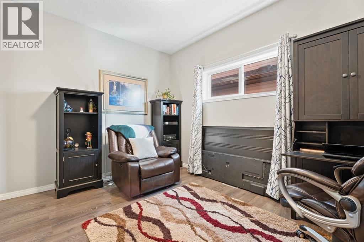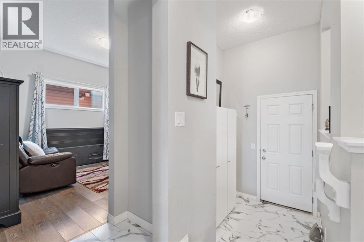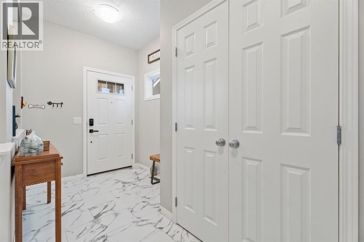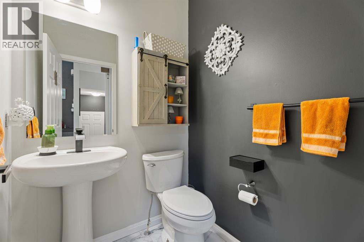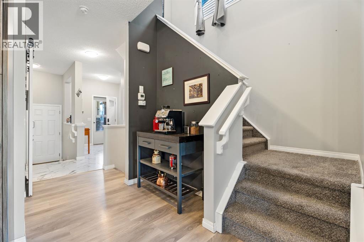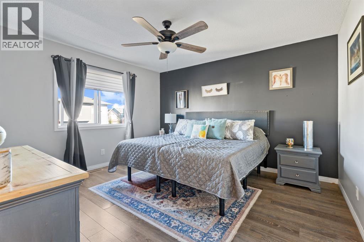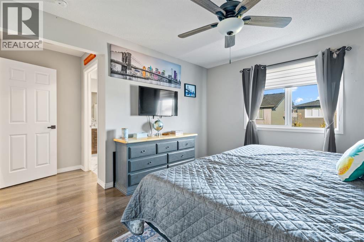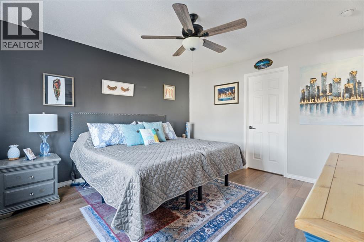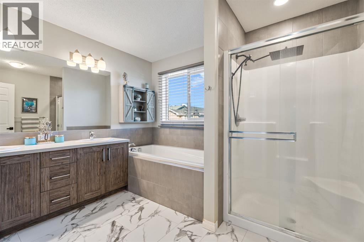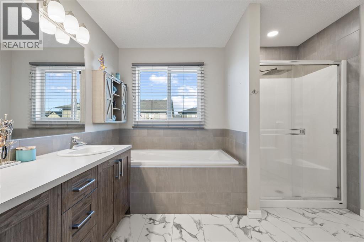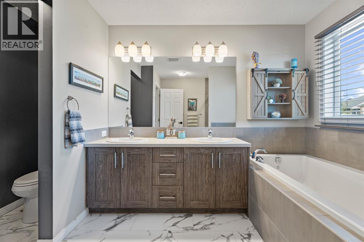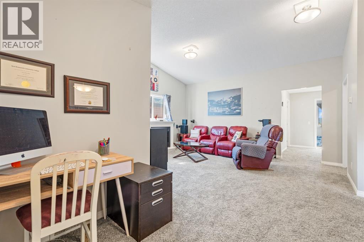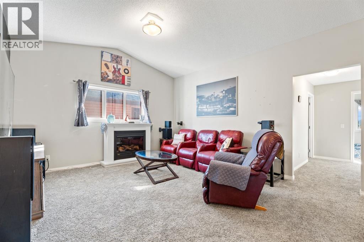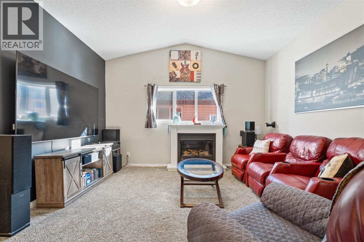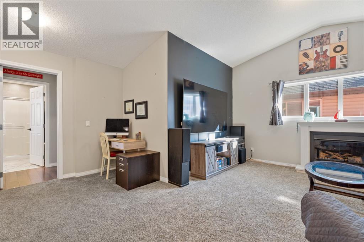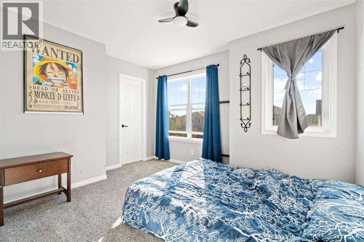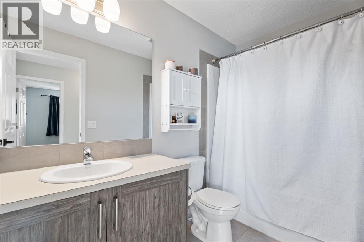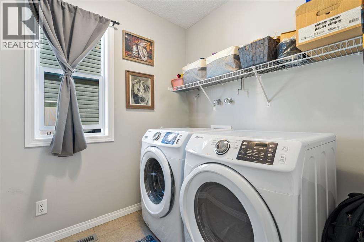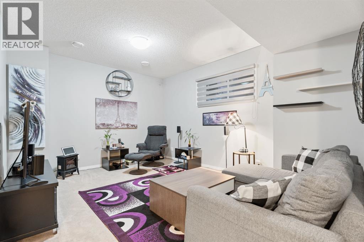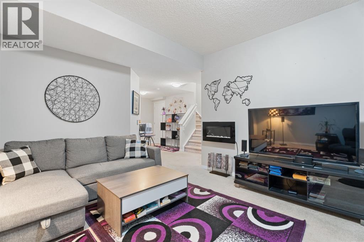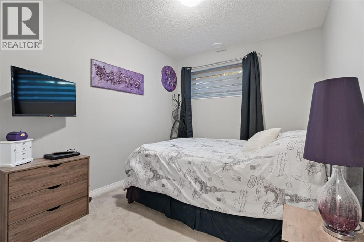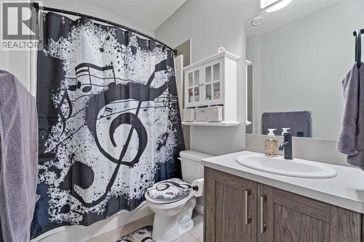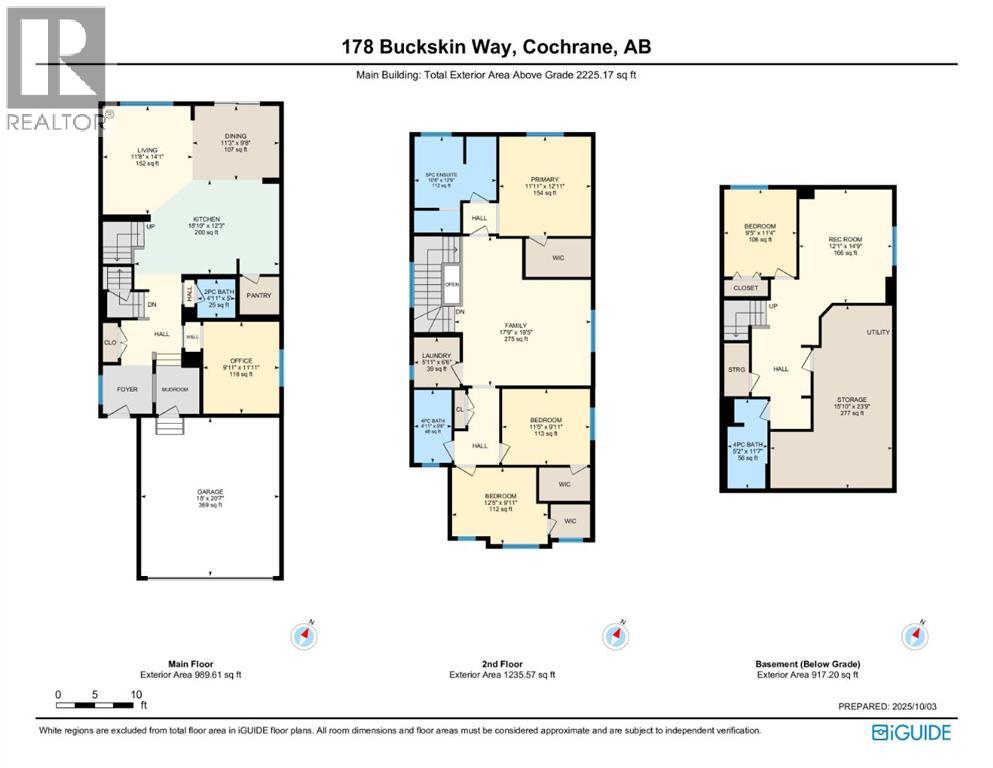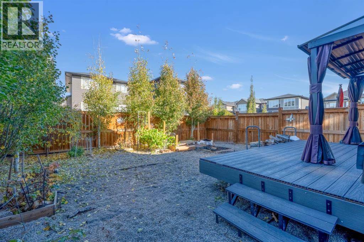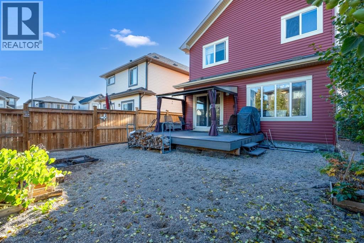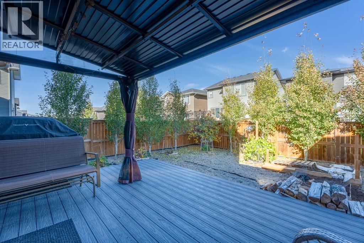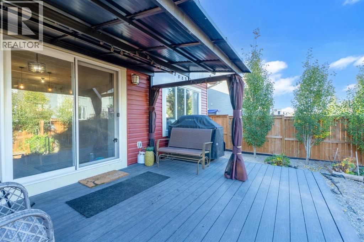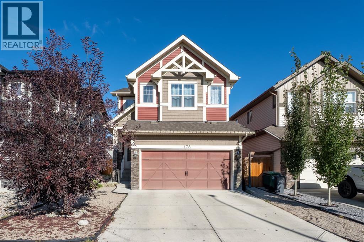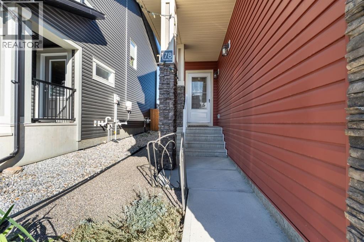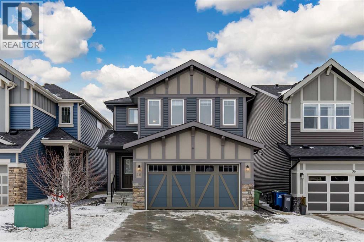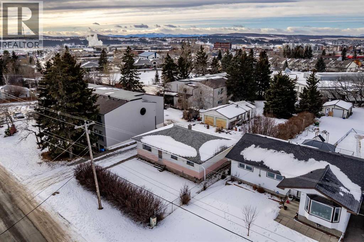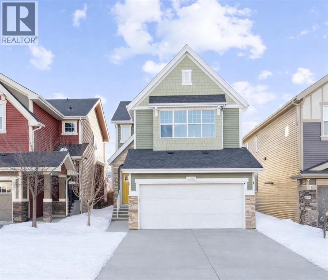Welcome to this beautiful 2-storey home in the family-friendly community of Heartland, Cochrane. Designed with comfort, flexibility, and room to grow, this home offers the space your family needs—whether you’re raising little ones, welcoming teens, or even supporting extended family.The main floor features new flooring, upgraded cultured stone countertops, and an inviting layout perfect for everyday living. A versatile flex room adds extra function—ideal as a home office, playroom, or homework spot, and with a wardrobe, it could easily serve as a guest bedroom with a convenient half bath just around the corner.Upstairs, you’ll find three generous bedrooms, including a bright primary suite with its own ensuite, plus a full bath for the kids. The oversized bonus room is a standout—upgraded with vaulted ceilings and customized to remove a hallway linen closet for an open, spacious feel your family will love.The professionally developed basement extends your living space with a cozy family room, a bedroom, and a full 4-piece bath—perfect for guests, teens, or multi-generational living. Thoughtful upgrades here include a second large window that brings in natural light and a custom door at the stairwell that provides privacy and separation between levels.Step outside to a private backyard with mature trees and a gazebo, creating a shaded retreat for summer barbecues, kids’ play, or quiet evenings. The double attached garage adds convenience year-round with room for vehicles, storage, and outdoor gear.This home blends modern updates with a family-friendly design, in a community known for parks, pathways, and easy access to schools and amenities. Whether you’re a growing family or part of the “sandwich generation” balancing kids and parents under one roof, this home offers the flexibility to meet your needs—today and in the years ahead. (id:58665)
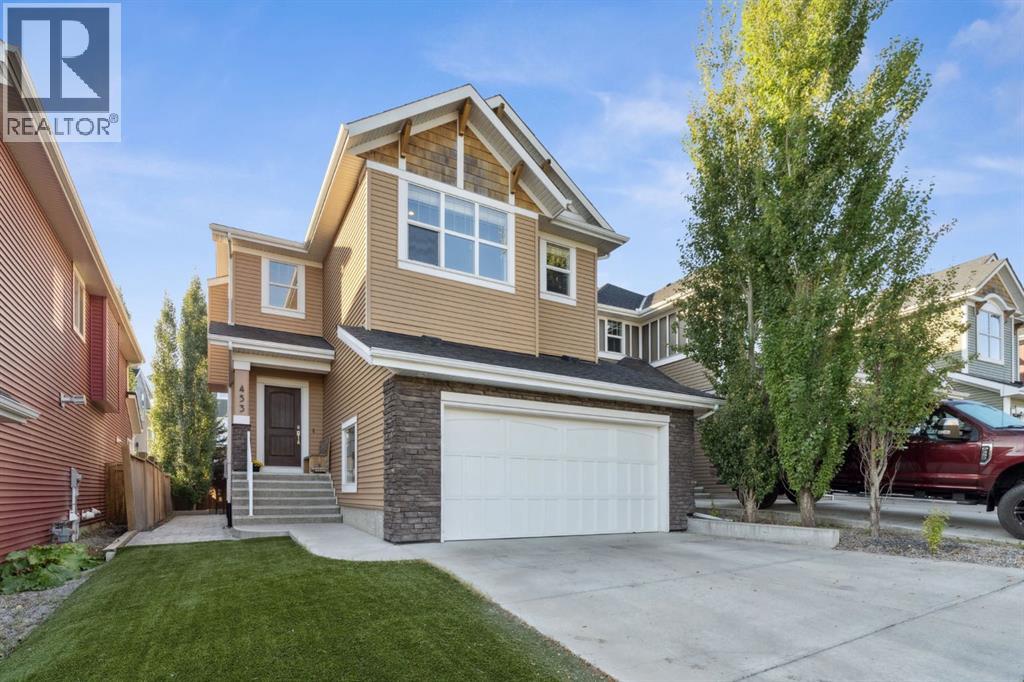 New
New
453 River Heights Drive
River HeightsCochrane, Alberta
