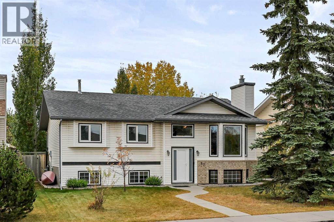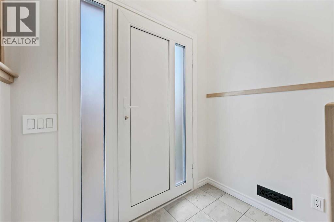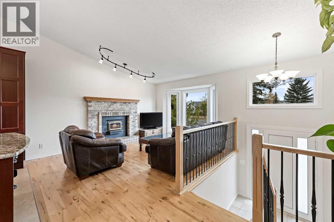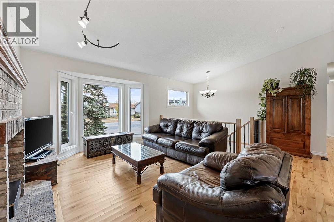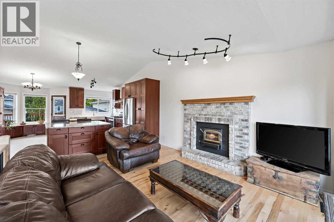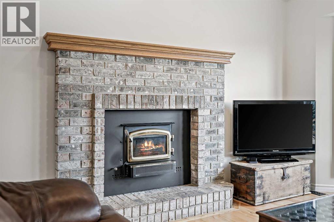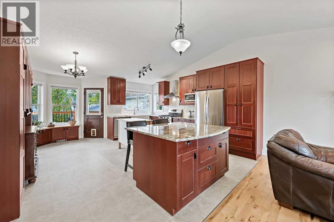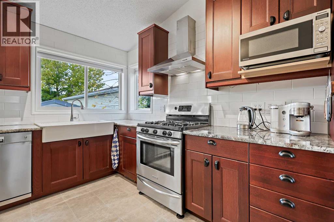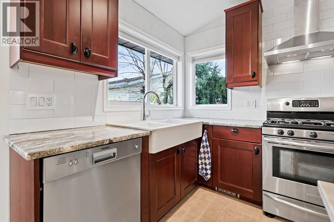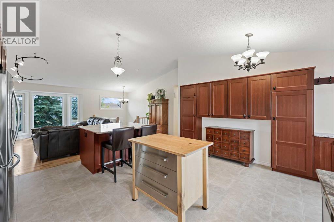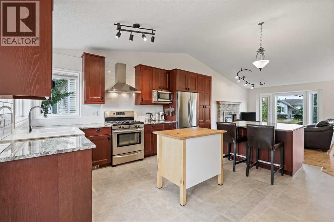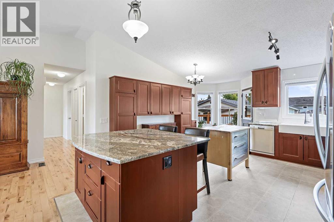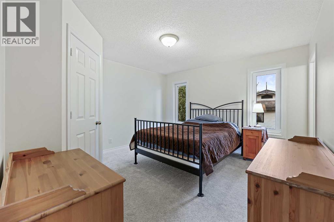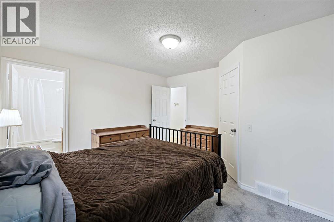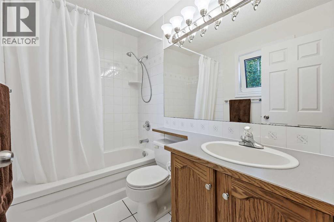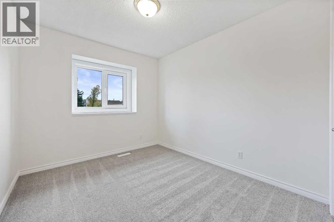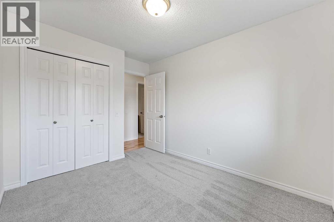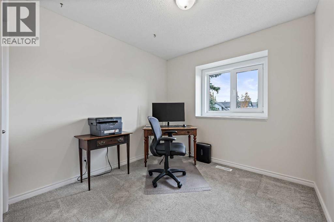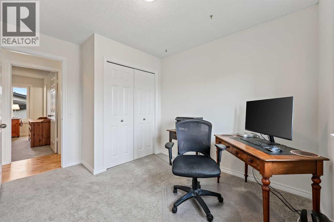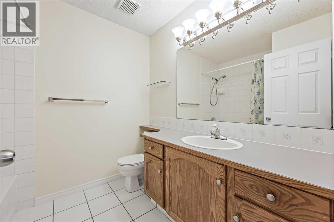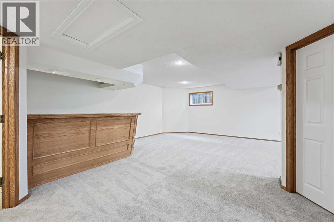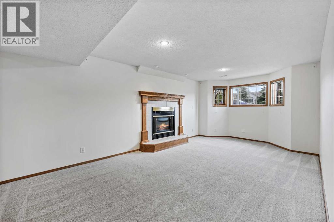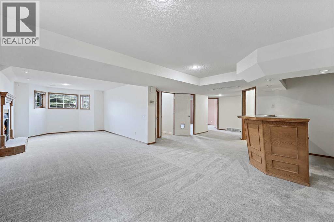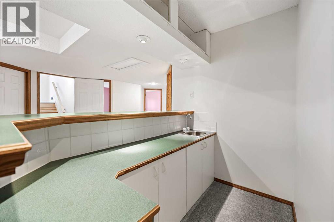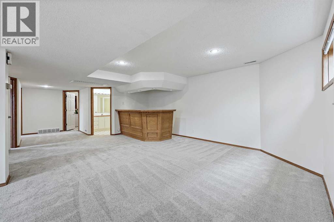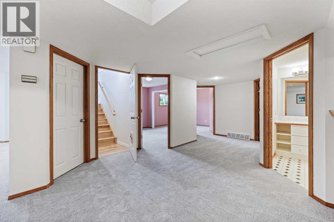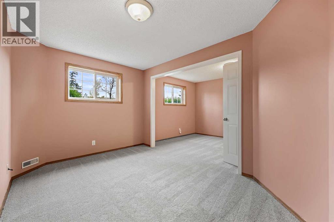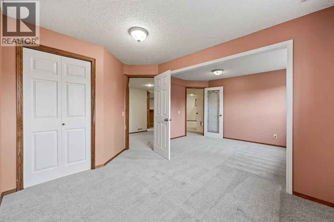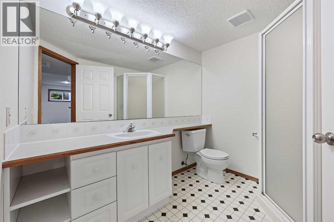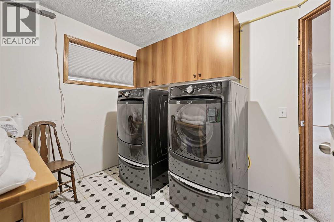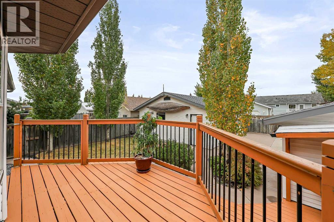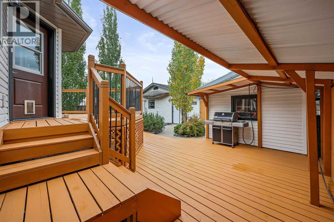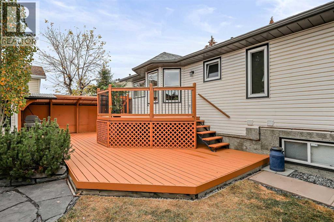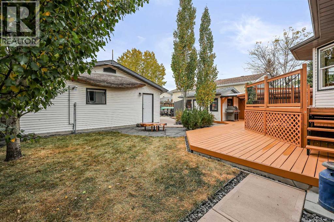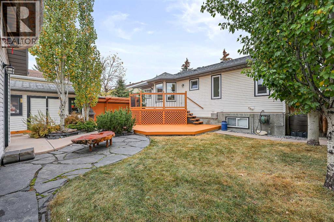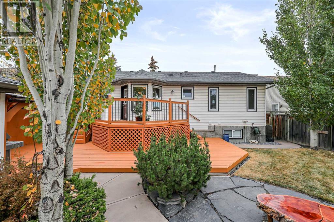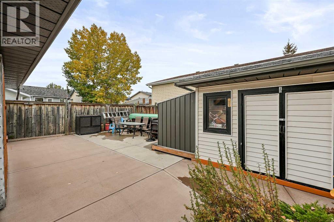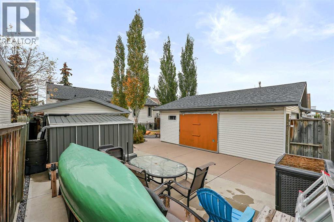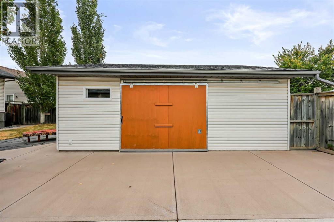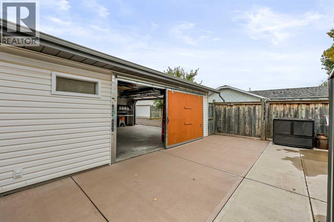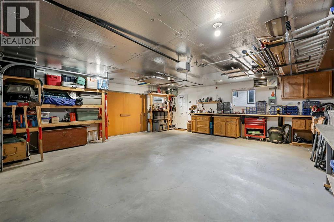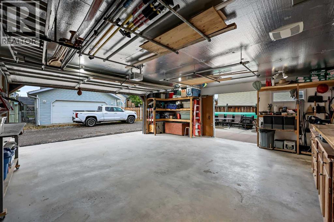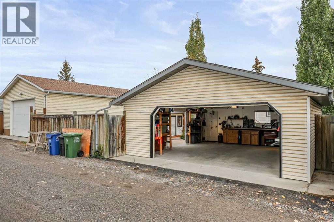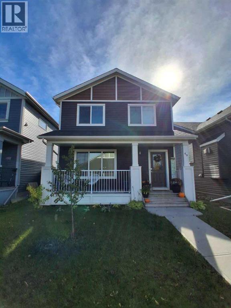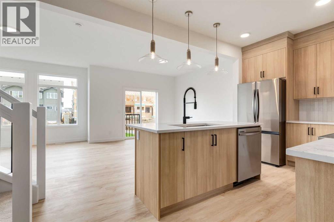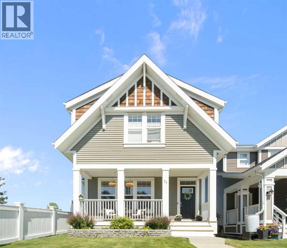A fully developed (i.e. 2,334 sq ft total) and extensively improved 4-bedroom bi-level nestled into the heart of a mature, well-established neighbourhood; offering exceptional curb appeal & move-in ready comfort. Big bright front foyer leads into an open main floor plan with sky-high vaulted ceiling, spacious living room with wood-burning fireplace, newer kitchen with granite counters/island/breakfast bar/upgraded stainless steel appliances (i.e. including gas stove & double door fridge)/farm sink overlooking backyard/plenty of counter/cupboard space, dining area, primary bedroom with large walk-in closet/ensuite, 2 additional bedrooms and full 4-piece bathroom. Lower level is fully developed to include family room with gas fireplace, wet bar, a substantial 4th bedroom, bathroom, laundry and storage. Large private mature SW-facing backyard, complete with freshly painted upper (8' X 11') and lower (11' X 19') decks (i.e. lower being partially covered), a substantial storage shed and swing gate access to/from alley leading to concrete RV/trailer/toy parking pad. The true oversized (i.e. 23' X 23') double detached garage is an absolute standout: heated/insulated/ 240V-equipped/built-in workbenches/shelves/storage and offering drive-through access via rear overhead door (i.e. from alley), side barn door (i.e. to/from concrete parking pad in yard) and front man-door entries for unmatched accessibility, versatility and storage. Extensive list of recent upgrades includes: New windows, new front door, new light fixtures, new flooring, newer roof, newer high-efficiency furnace, newer water heater & softener, newer appliances & fresh professional paint throughout. Whether you’re a growing family, downsizer, or toy enthusiast, this home delivers the space and upgraded style in one complete package. Don't miss out; book your private showing today. (id:58665)
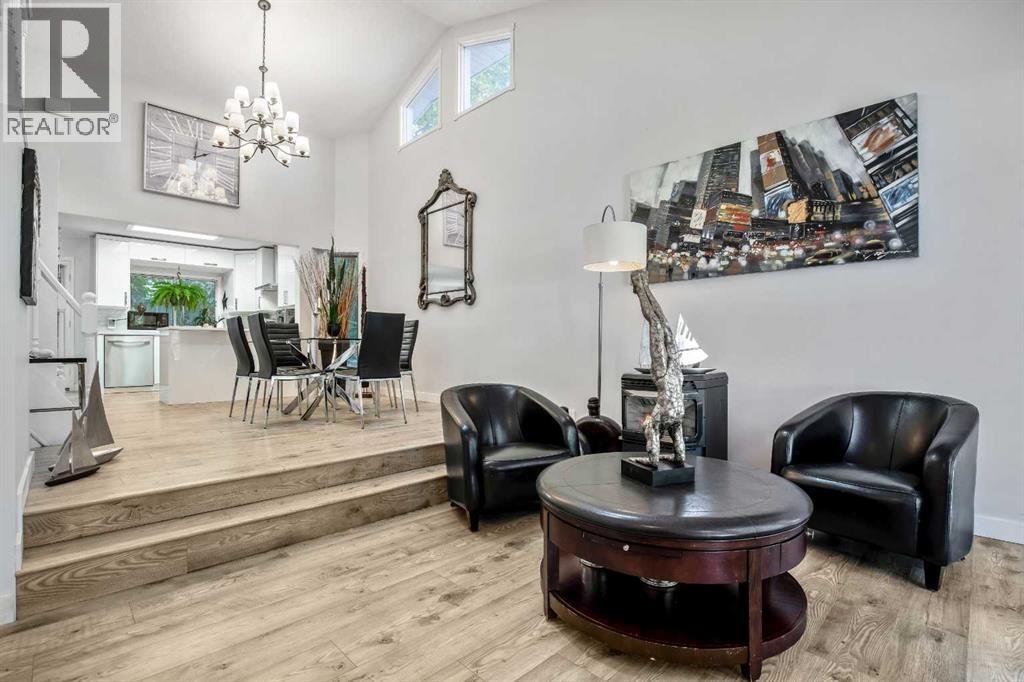 New
New
6 Castle Place
GlenbowCochrane, Alberta
