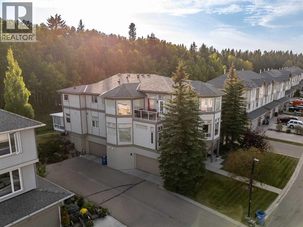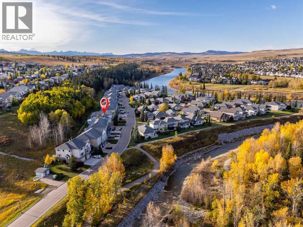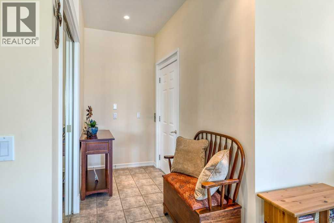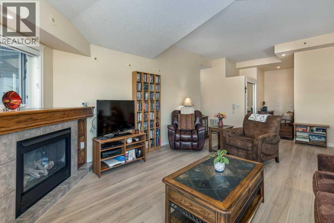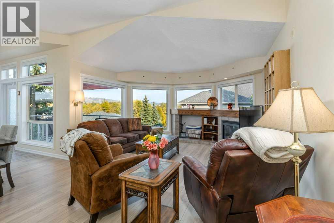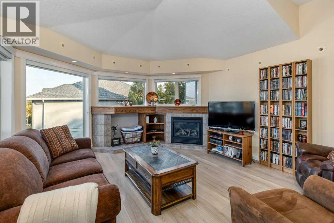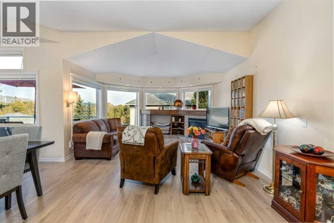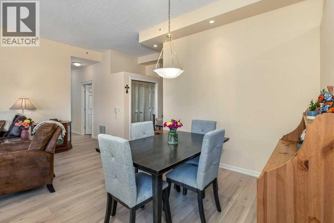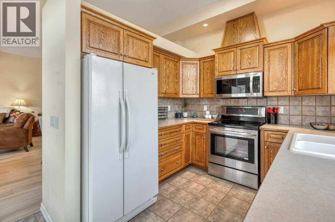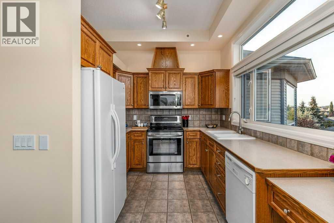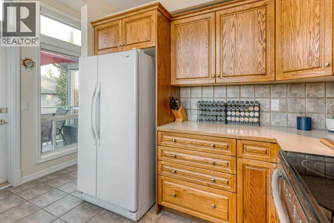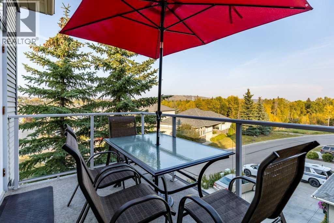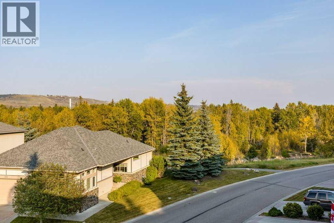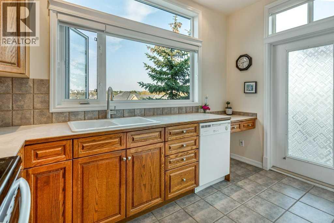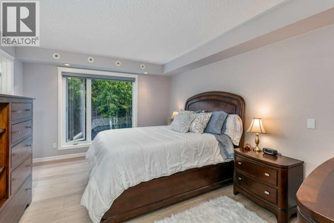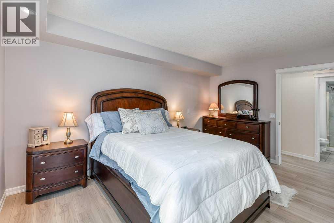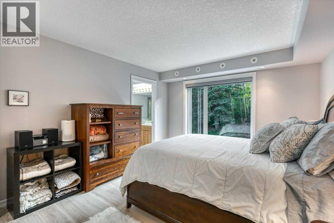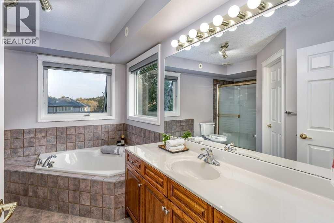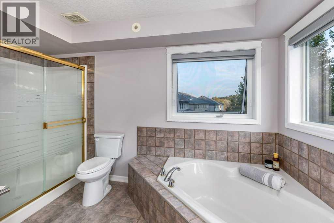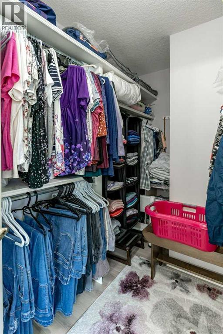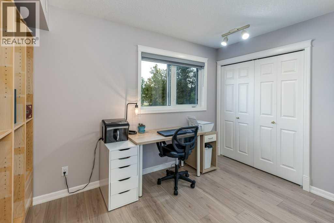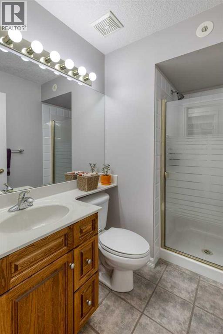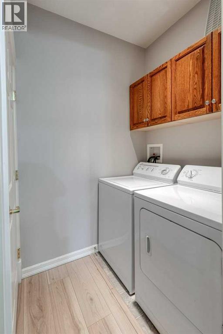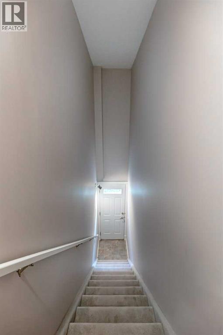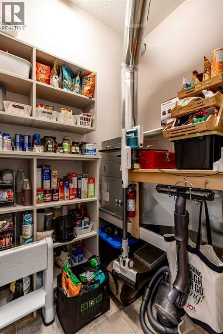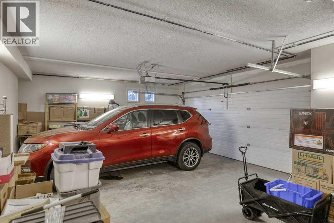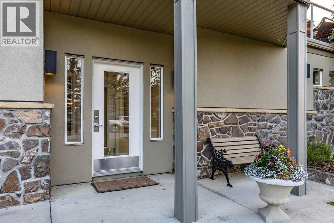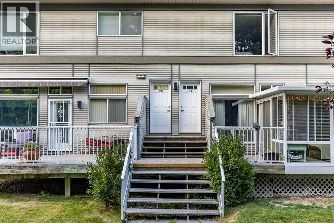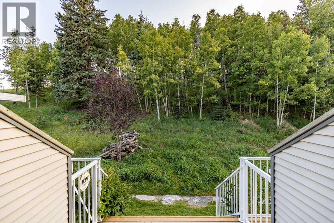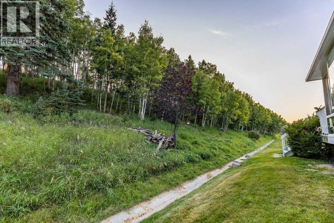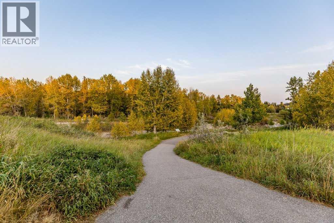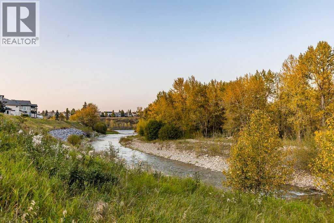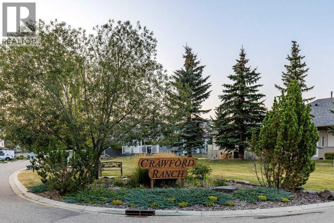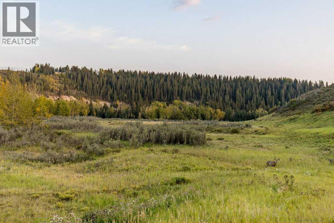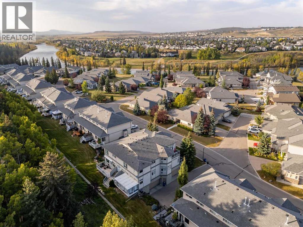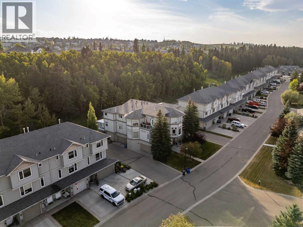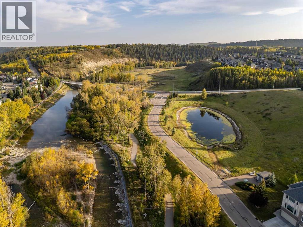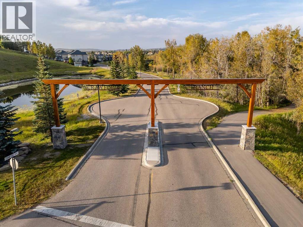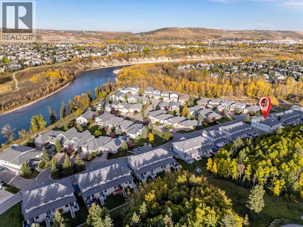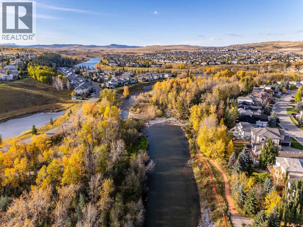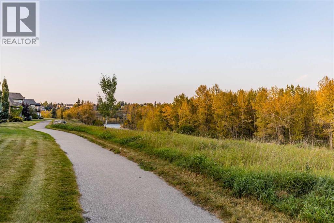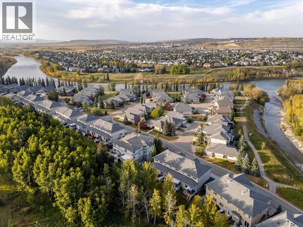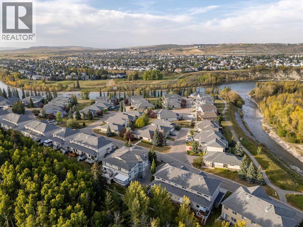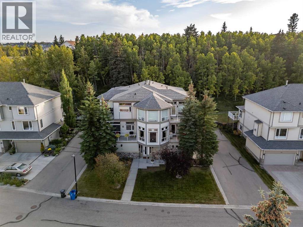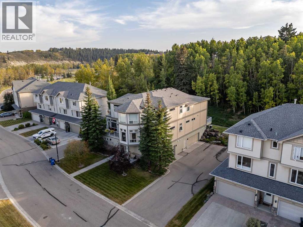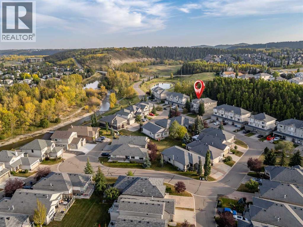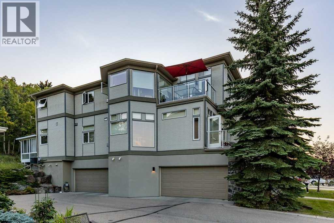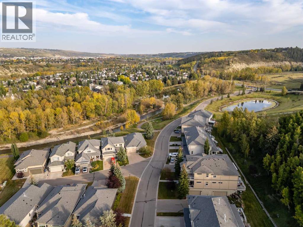This is a rare opportunity to purchase a top-floor bungalow-style apartment with an oversized, heated double attached garage in the serene riverside community of Crawford Ranch. A secure, private 'New York' style elevator opens directly into your foyer, offering both convenience and privacy. The layout includes 10-foot ceilings, two bedrooms, and two full bathrooms. The living room features a cozy gas fireplace with built-ins, while the kitchen offers ample cabinetry, counter space, and access to a spacious deck. A separate dining area adds flexibility for everyday use or entertaining. The primary bedroom window backs onto a forested area, making it extremely private. The spacious ensuite includes a soaker tub, separate shower and large walk-in closet. The second bedroom and full bath are ideal for guests. In-suite laundry is located near the secondary exit, which leads directly to an outdoor greenspace. There is also the added bonus of a sink in the garage, with hot and cold water. Recent updates include a new hot water tank, new laminate flooring, new MET blinds (including some darkening blinds and motorized blinds) and custom cabinet work in the pantry & front closet. Steps from the river and walking paths, this home is well-suited for buyers seeking a practical, low-maintenance lifestyle in a quiet community. (id:58665)
3r, 147 Crawford DriveCochrane, Alberta, T4C2G7
Listing Details
Property Details
- Full Address:
- 147 Crawford Drive, Cochrane, Alberta
- Price:
- $ 499,999
- MLS Number:
- A2257685
- List Date:
- September 18th, 2025
- Neighbourhood:
- Crawford Ranch
- Lot Size:
- 167 square meters
- Year Built:
- 2002
- Taxes:
- $ 3,169
- Listing Tax Year:
- 2025
Interior Features
- Bedrooms:
- 2
- Total Bathrooms:
- 2
- Appliances:
- Refrigerator, Dishwasher, Stove, Microwave Range Hood Combo, Window Coverings, Garage door opener, Washer & Dryer
- Flooring:
- Laminate, Ceramic Tile
- Air Conditioning:
- None
- Heating:
- Natural gas, Hot Water
- Fireplaces:
- 1
Building Features
- Storeys:
- 3
- Exterior:
- Stone, Stucco
- Garage:
- Attached Garage
- Garage Spaces:
- 2
- Ownership Type:
- Condo/Strata
- Legal Description:
- 60
- Taxes:
- $ 3,169
- Stata Fees:
- $ 720
Floors
- Finished Area:
- 1233 sq.ft.
- Main Floor:
- 1233 sq.ft.
Land
- Lot Size:
- 167 square meters
Neighbourhood Features
- Amenities Nearby:
- Pets Allowed, Pets Allowed With Restrictions
Ratings
Commercial Info
About The Area
Area Description
HoodQ
Walkscore
The trademarks MLS®, Multiple Listing Service® and the associated logos are owned by The Canadian Real Estate Association (CREA) and identify the quality of services provided by real estate professionals who are members of CREA" MLS®, REALTOR®, and the associated logos are trademarks of The Canadian Real Estate Association. This website is operated by a brokerage or salesperson who is a member of The Canadian Real Estate Association. The information contained on this site is based in whole or in part on information that is provided by members of The Canadian Real Estate Association, who are responsible for its accuracy. CREA reproduces and distributes this information as a service for its members and assumes no responsibility for its accuracy The listing content on this website is protected by copyright and other laws, and is intended solely for the private, non-commercial use by individuals. Any other reproduction, distribution or use of the content, in whole or in part, is specifically forbidden. The prohibited uses include commercial use, “screen scraping”, “database scraping”, and any other activity intended to collect, store, reorganize or manipulate data on the pages produced by or displayed on this website.
Multiple Listing Service (MLS) trademark® The MLS® mark and associated logos identify professional services rendered by REALTOR® members of CREA to effect the purchase, sale and lease of real estate as part of a cooperative selling system. ©2017 The Canadian Real Estate Association. All rights reserved. The trademarks REALTOR®, REALTORS® and the REALTOR® logo are controlled by CREA and identify real estate professionals who are members of CREA.
