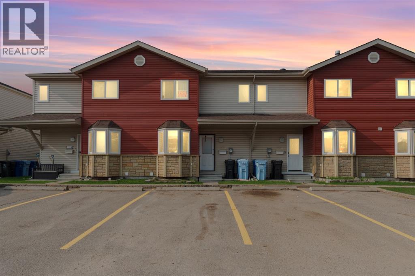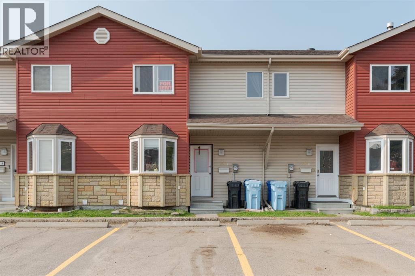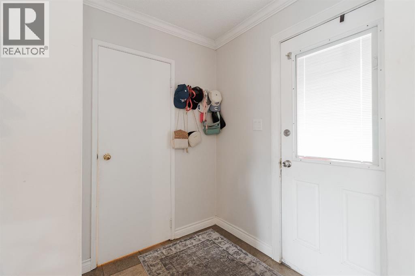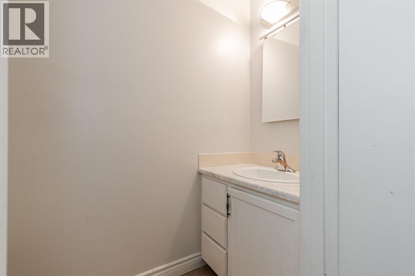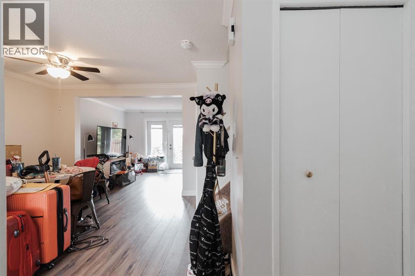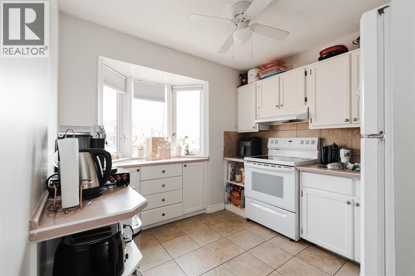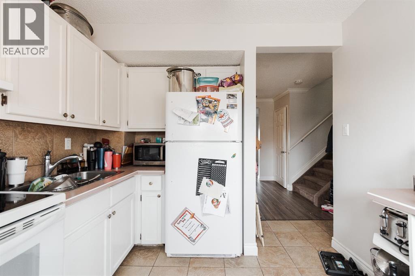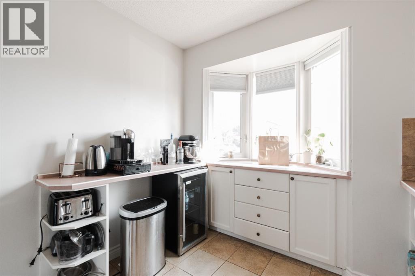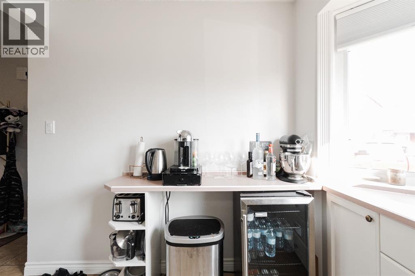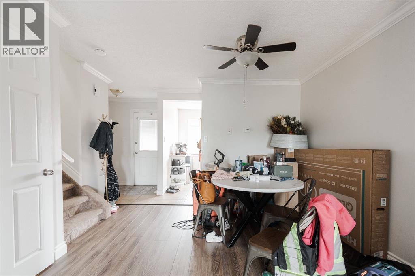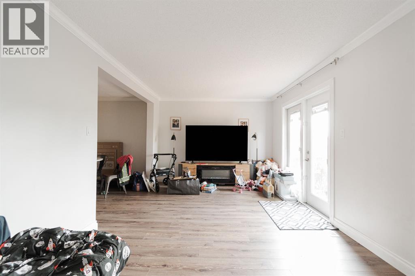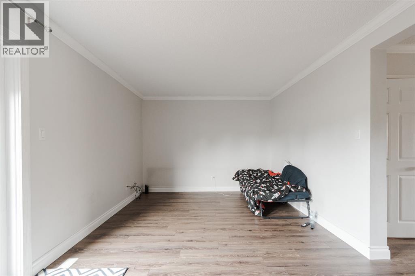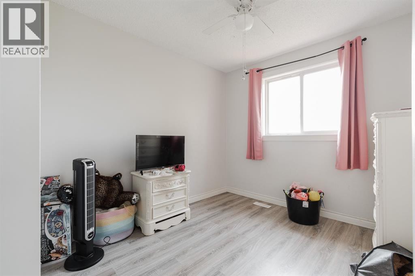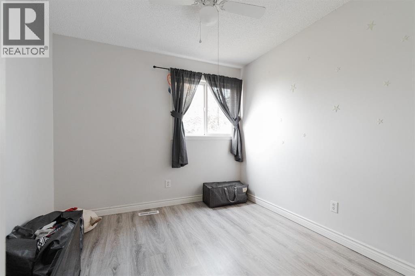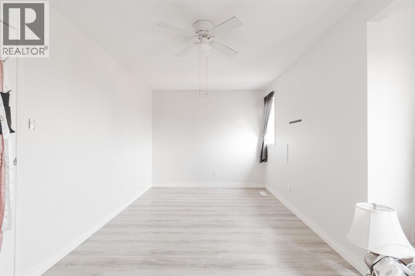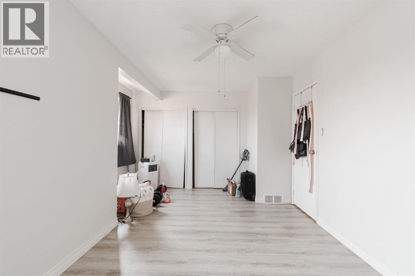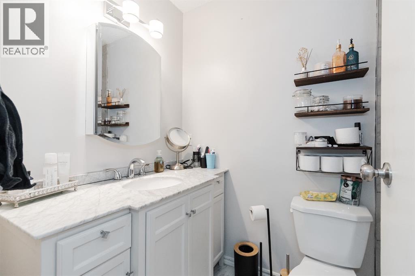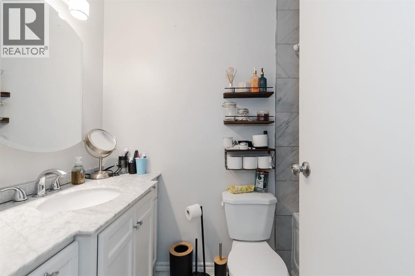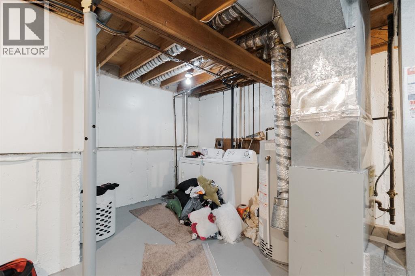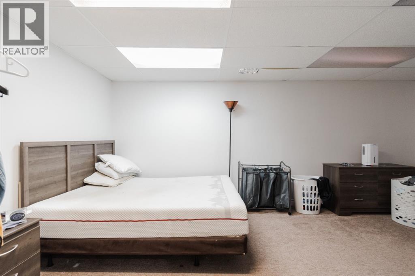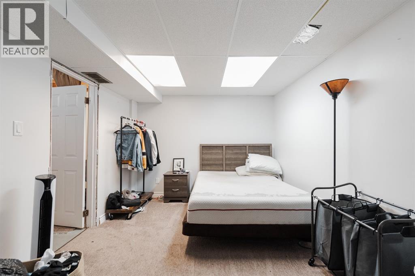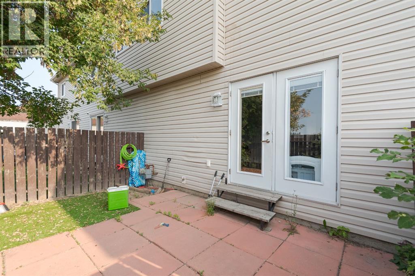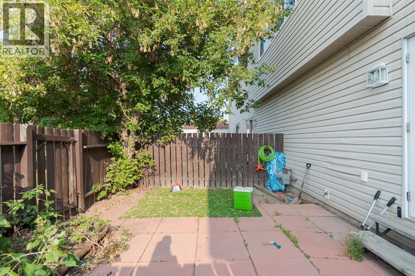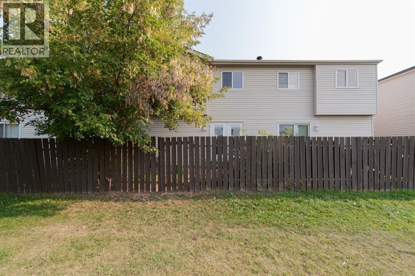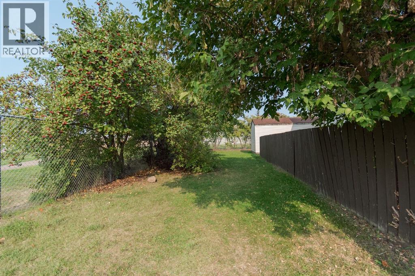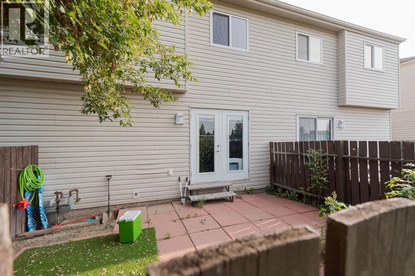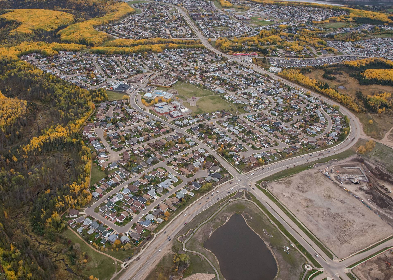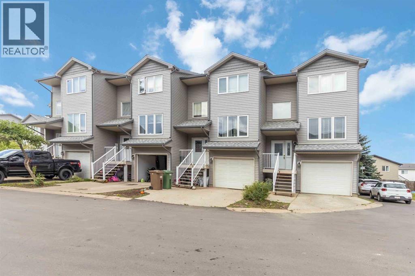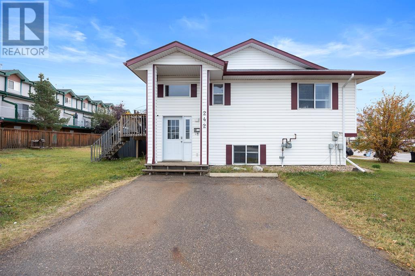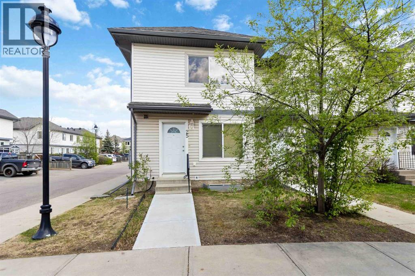Welcome to 151b Dickins! This well-maintained townhouse offers two dedicated parking stalls and low condo fees, making it both convenient and affordable. Step inside and you’ll immediately notice the functional layout. A convenient half bath just off the entry is perfect for guests. The dining area is spacious and open and the bright white kitchen features ample cabinetry and counter space, highlighted by a charming bow window that floods the room with natural light.The living room is warm and inviting, with plenty of space for cozy evenings at home or gatherings with friends. Patio doors lead to the backyard, designed for low maintenance and backing directly onto a greenbelt, offering privacy and a peaceful outdoor setting.Head upstairs to discover three comfortable bedrooms, perfect for family living or creating a guest room and home office. A full 4-piece bathroom completes the level, designed with both style and practicality in mind.The basement expands your living space with a large rec room. You’ll also find a dedicated laundry area and plenty of storage to keep everything organized.This home is ideally located close to schools, parks, shopping, and all the amenities you need, making it a fantastic option for families, first-time buyers, or investors. (id:58665)
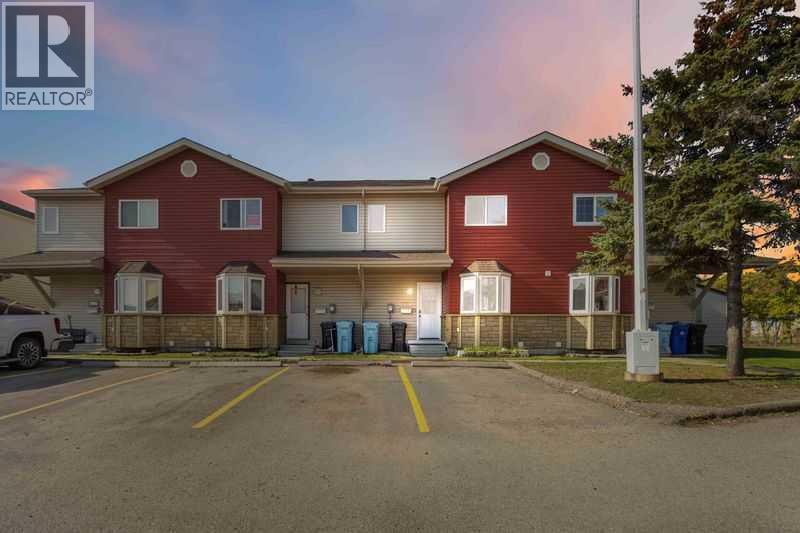 New
New
151C DICKINS Drive
DickinsfieldFort McMurray, Alberta
