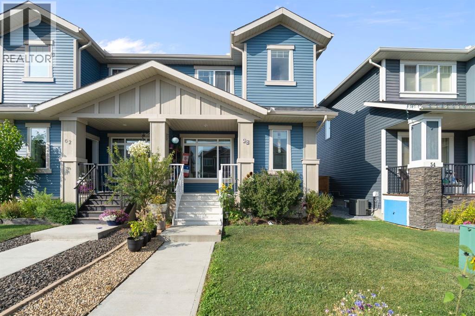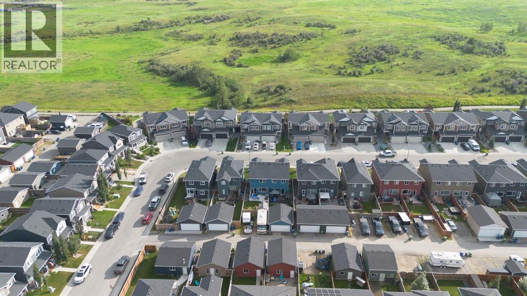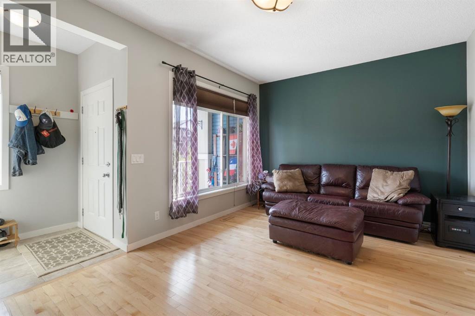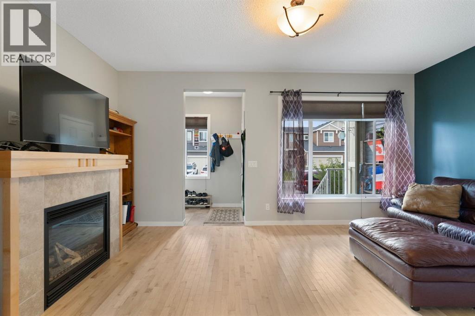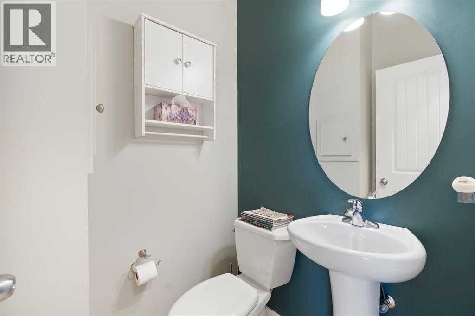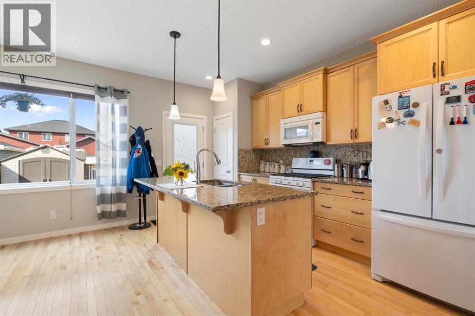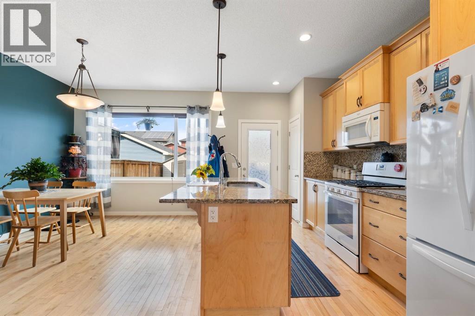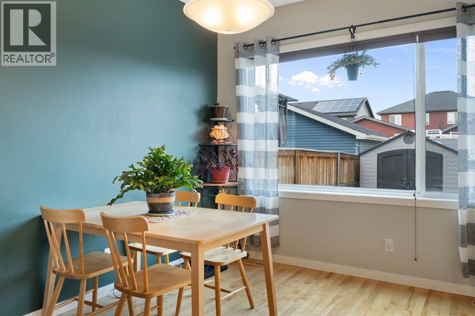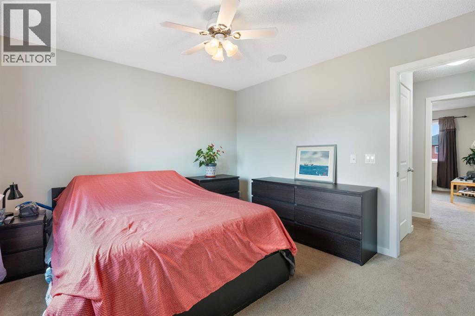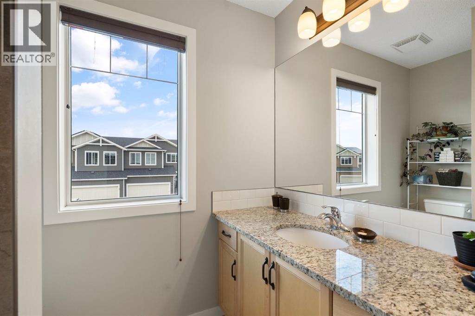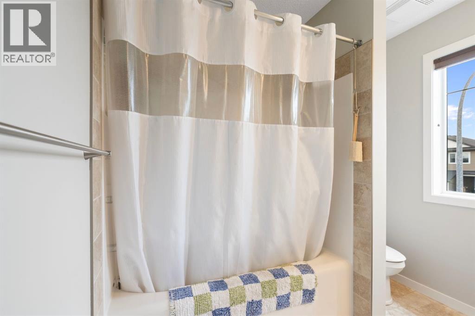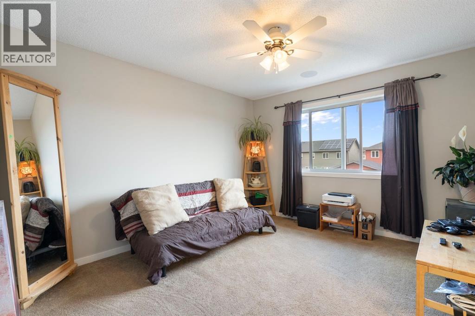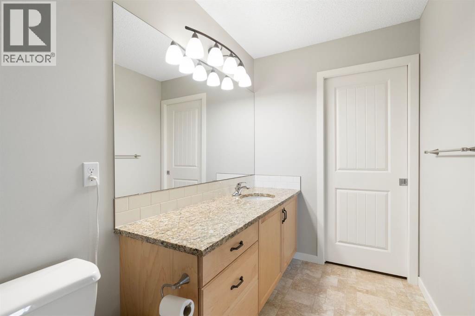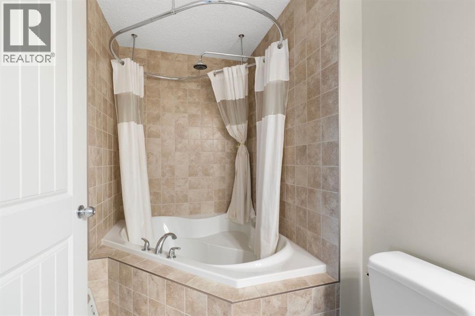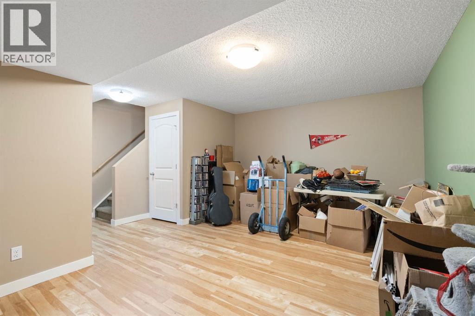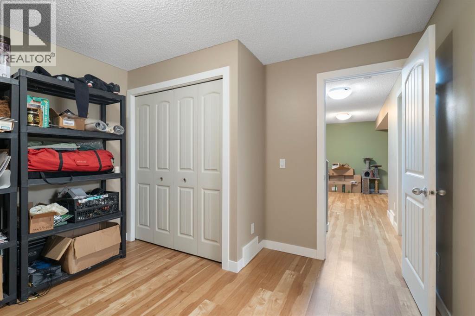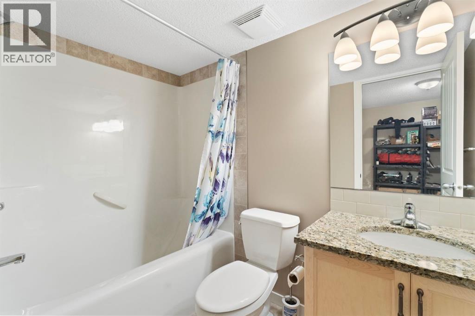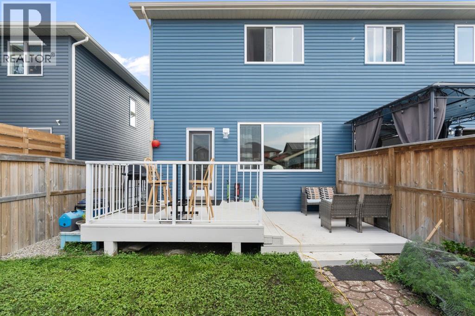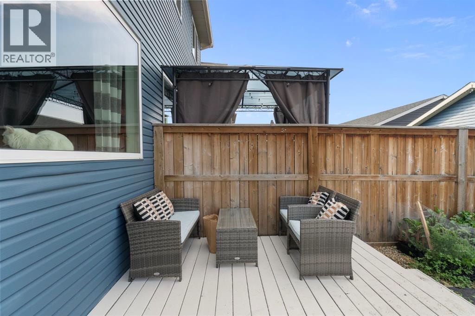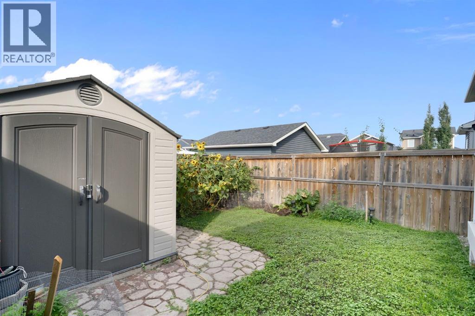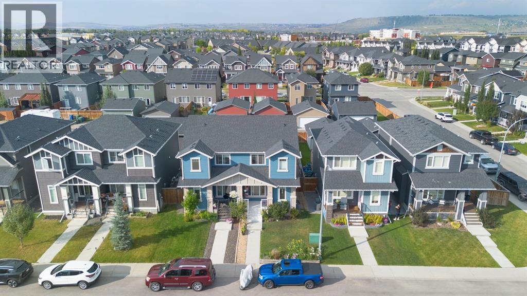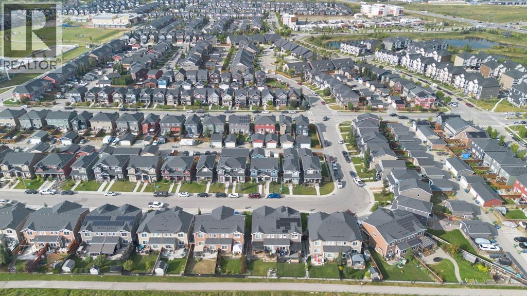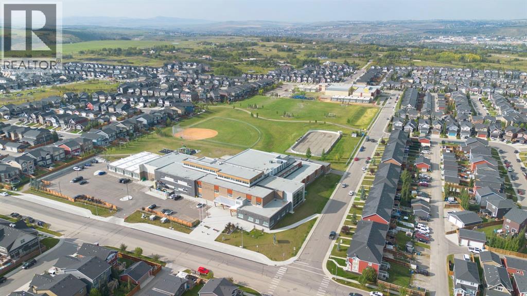Welcome to this fully finished two-storey that has been well cared for and offers a great opportunity for first-time buyers, small families, or investors. The main floor features an open layout with maple hardwood floors, a gas fireplace, and a large south-facing window with Hunter Douglas blinds. The kitchen includes granite counters, a large island, maple cabinetry, a gas stove, and a pantry with built-in spice racks. A spacious dining area, two-piece bath, and convenient laundry chute complete this level.Upstairs you’ll find two generous bedrooms, each with its own walk-in closet and four-piece ensuite, including a large soaker tub. The finished basement offers a private office with attached full bathroom and a large family room. Offering versatility and plenty of storage. Outside, enjoy upper and lower decks, a gas BBQ hookup, fenced yard with garden space, and rear lane access with a gravel parking pad large enough for a double detached garage in the future.Located in Fireside, you’re within walking distance to Fireside School (K–8) and Holy Spirit Catholic School (K–6). Local shops, restaurants, and services are right in the community, with Cochrane’s historic downtown just minutes away. Quick access to Highway 22 and Highway 1A makes commuting to Calgary easy, and weekends can be spent at Cochrane Ranche, Riverfront Park, or heading west to the mountains.This home is move-in ready and waiting for you. (id:58665)
58 Fireside CoveCochrane, Alberta, T4C0X3
Listing Details
Property Details
- Full Address:
- 58 Fireside Cove, Cochrane, Alberta
- Price:
- $ 449,000
- MLS Number:
- A2256309
- List Date:
- September 11th, 2025
- Neighbourhood:
- Fireside
- Lot Size:
- 252 square meters
- Year Built:
- 2014
- Taxes:
- $ 2,847
- Listing Tax Year:
- 2025
Interior Features
- Bedrooms:
- 2
- Total Bathrooms:
- 4
- Partial Bathrooms:
- 1
- Appliances:
- Refrigerator, Gas stove(s), Dishwasher, Microwave Range Hood Combo, Washer & Dryer
- Flooring:
- Hardwood, Carpeted, Ceramic Tile
- Air Conditioning:
- None
- Heating:
- Forced air, Natural gas
- Fireplaces:
- 1
- Basement:
- Finished, Full
Building Features
- Storeys:
- 2
- Foundation:
- Poured Concrete
- Exterior:
- Vinyl siding
- Garage:
- Parking Pad, Other
- Garage Spaces:
- 2
- Ownership Type:
- Freehold
- Legal Description:
- 9
- Legal Description (Lot):
- 74
- Taxes:
- $ 2,847
Floors
- Finished Area:
- 1273 sq.ft.
- Main Floor:
- 1273 sq.ft.
Land
- Lot Size:
- 252 square meters
Neighbourhood Features
Ratings
Commercial Info
About The Area
Area Description
HoodQ
Walkscore
The trademarks MLS®, Multiple Listing Service® and the associated logos are owned by The Canadian Real Estate Association (CREA) and identify the quality of services provided by real estate professionals who are members of CREA" MLS®, REALTOR®, and the associated logos are trademarks of The Canadian Real Estate Association. This website is operated by a brokerage or salesperson who is a member of The Canadian Real Estate Association. The information contained on this site is based in whole or in part on information that is provided by members of The Canadian Real Estate Association, who are responsible for its accuracy. CREA reproduces and distributes this information as a service for its members and assumes no responsibility for its accuracy The listing content on this website is protected by copyright and other laws, and is intended solely for the private, non-commercial use by individuals. Any other reproduction, distribution or use of the content, in whole or in part, is specifically forbidden. The prohibited uses include commercial use, “screen scraping”, “database scraping”, and any other activity intended to collect, store, reorganize or manipulate data on the pages produced by or displayed on this website.
Multiple Listing Service (MLS) trademark® The MLS® mark and associated logos identify professional services rendered by REALTOR® members of CREA to effect the purchase, sale and lease of real estate as part of a cooperative selling system. ©2017 The Canadian Real Estate Association. All rights reserved. The trademarks REALTOR®, REALTORS® and the REALTOR® logo are controlled by CREA and identify real estate professionals who are members of CREA.
