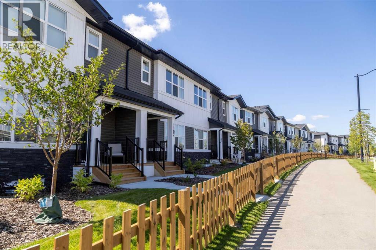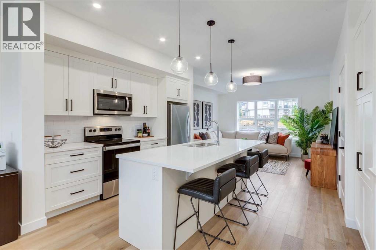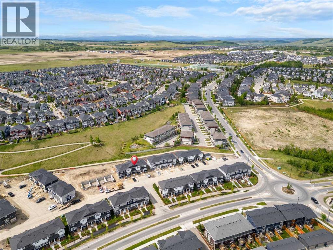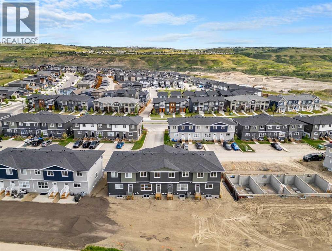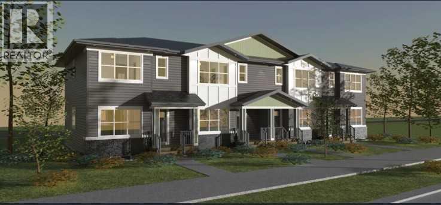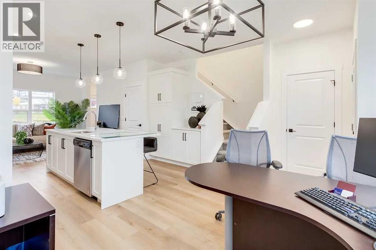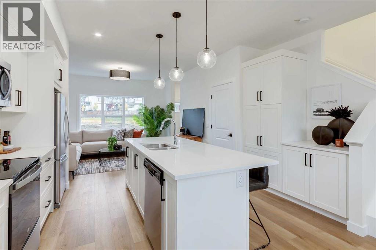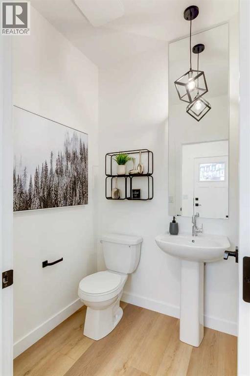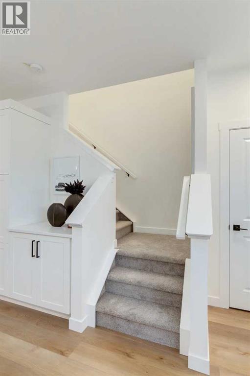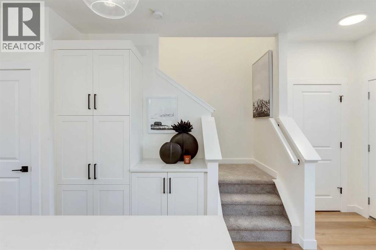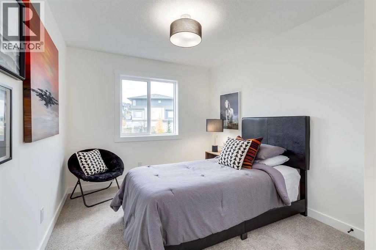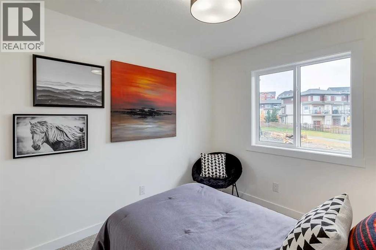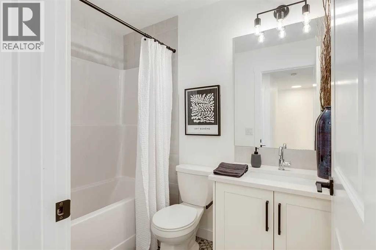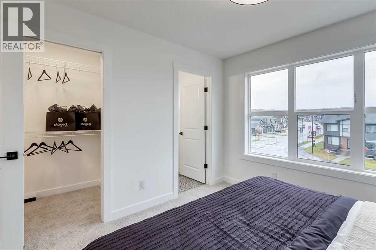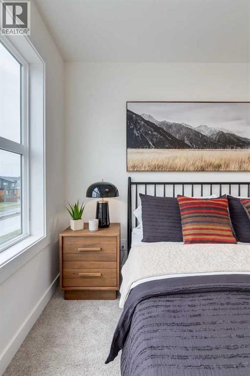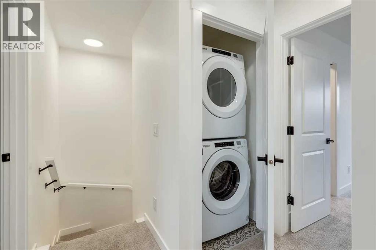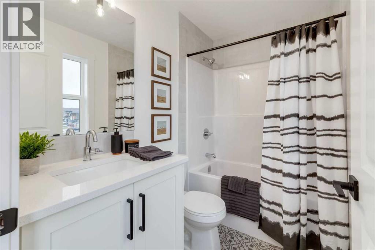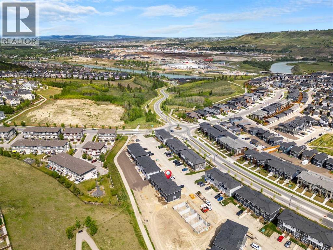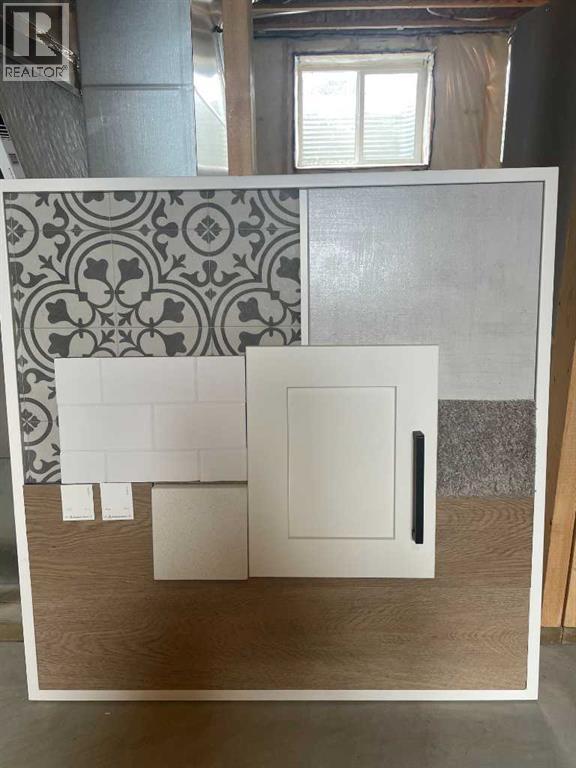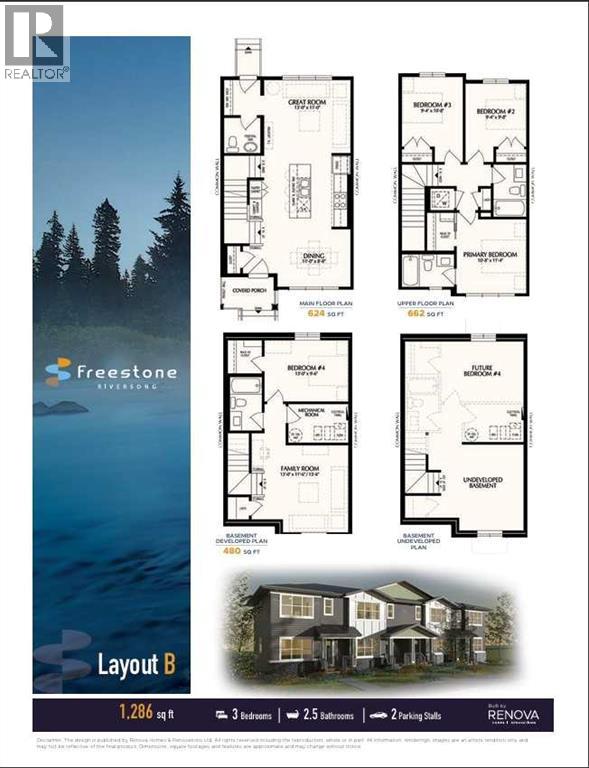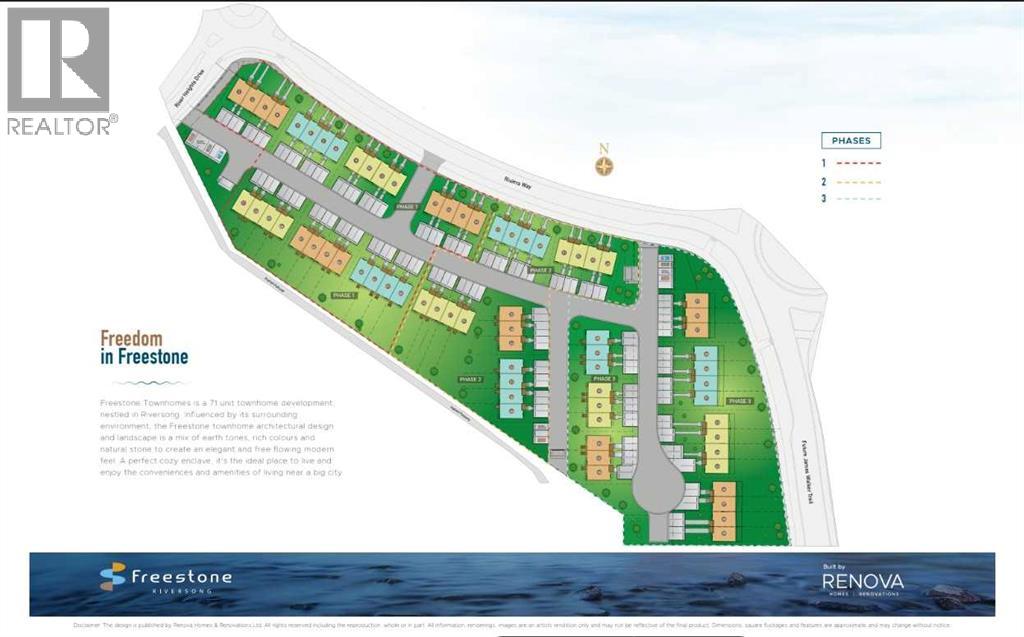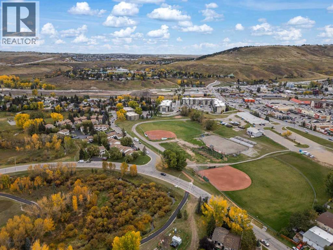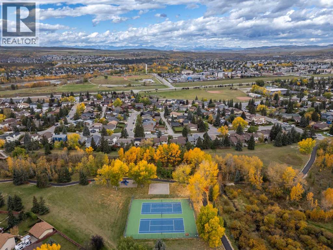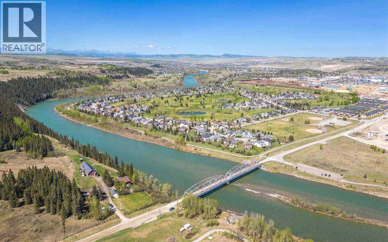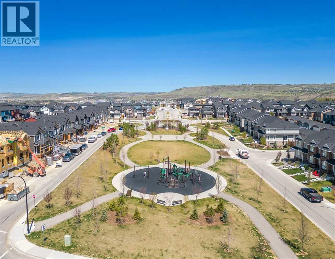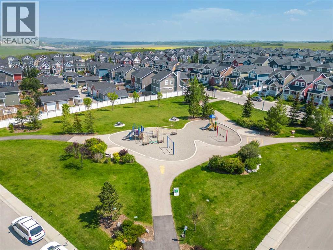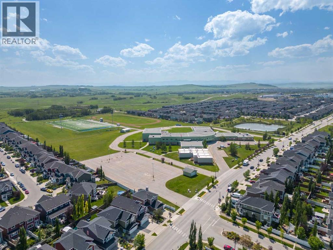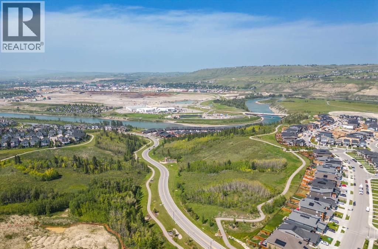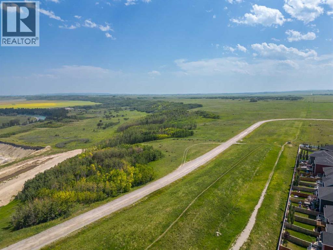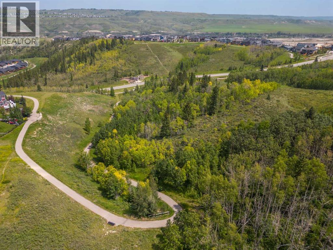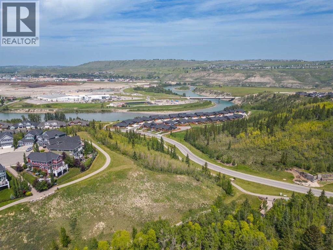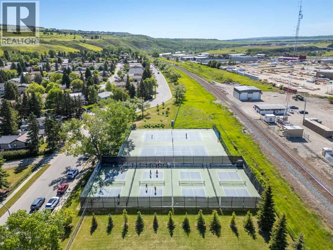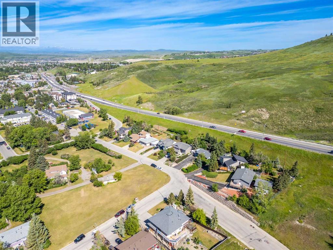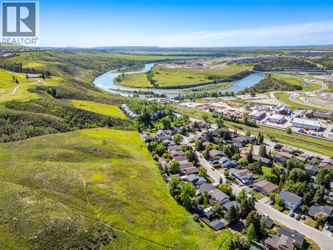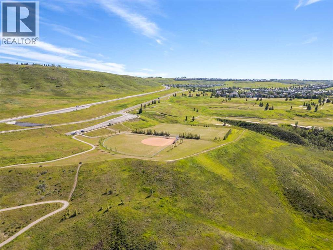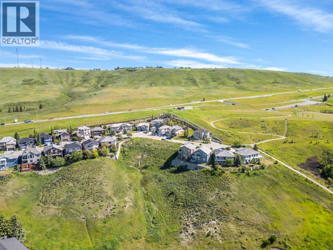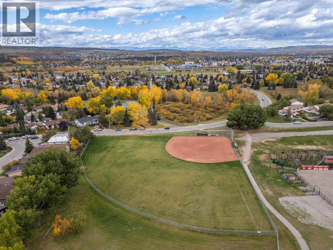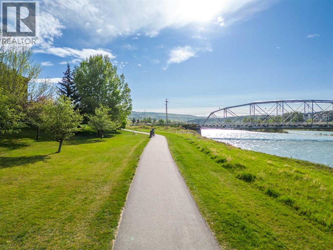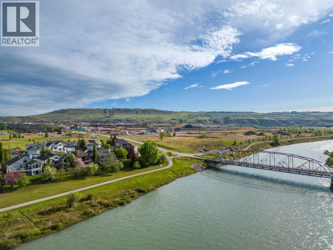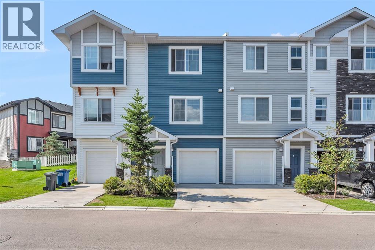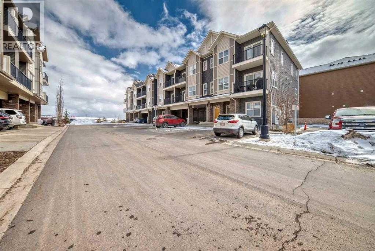*VISIT THE RENOVA SHOWHOME 525 River Heights Drive TO TOUR THE DESIGN* Welcome to the newly built #1604, 525 River Heights Drive. This townhome features a west-facing backyard that offers the feel of a single-family yard while still providing the convenience of lawn maintenance and upkeep through condo living.Inside, the main floor is bright and open, with a modern layout designed for both style and function. The contemporary kitchen is equipped with quartz countertops, matte black hardware, Whirlpool stainless steel appliances, soft-close cabinetry, and a central island with seating—ideal for casual meals or entertaining. The kitchen flows seamlessly into the dining and living areas, where large windows and luxury flooring create a welcoming atmosphere. A powder room and a dedicated mudroom off the back entrance add practicality to everyday living.Upstairs, the primary bedroom includes a walk-in closet and a private three-piece ensuite with a walk in shower. Two additional bedrooms provide versatile space for children, guests, or a home office. A four-piece bathroom and a centrally located laundry area complete the upper floor with added convenience.The unfinished basement offers potential for future development, extra storage, or a layout tailored to your needs. Energy-efficient features such as triple-pane windows, a high-efficiency HVAC system, and an HRV unit support year-round comfort.Outdoors, you can relax on your private rear patio or enjoy a quiet morning on the covered front porch. Two parking stalls are included, and with landscaping and snow removal taken care of, this property is truly low maintenance.Situated in the well-established community of Riversong, you are close to schools, parks, walking paths, and the Spray Lake Sawmills Family Sports Centre. Quick access to Highway 22 makes both Calgary and the mountains easy to reach. With quality finishes, a thoughtful design, and a vibrant neighborhood, this home offers comfort and convenience in equal measure.To experience this layout in person, visit the showhome at 525 River Heights Drive for a tour of the design. Please note that photos are taken from the showhome and may not reflect this property, as it is still under construction. (id:58665)
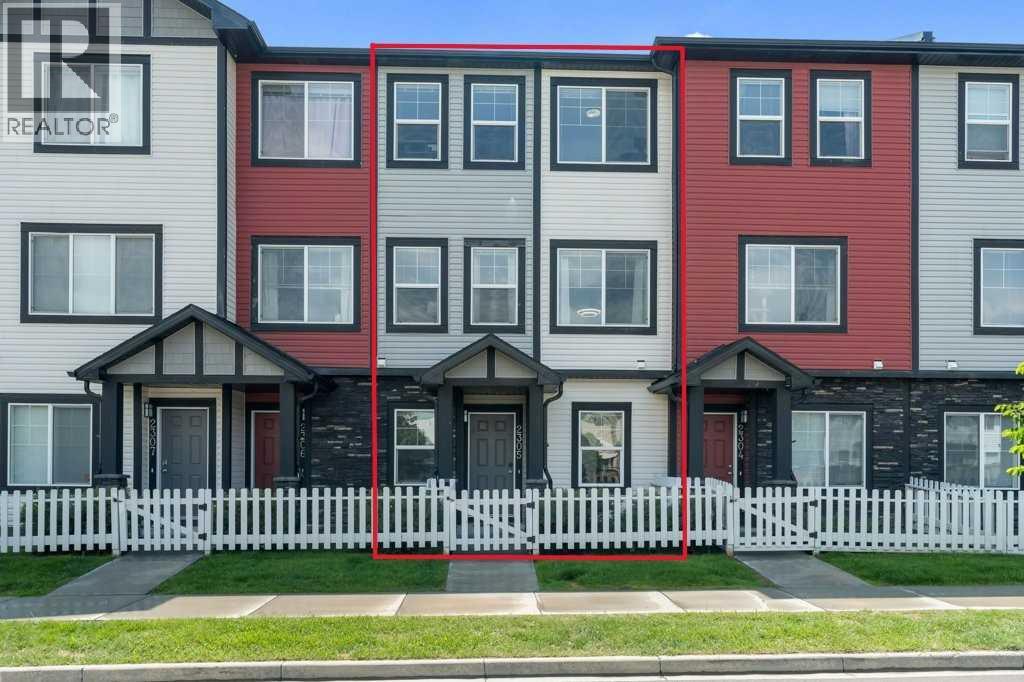 Active
Active
2305 Jumping Pound Common
Jumping Pound RidgeCochrane, Alberta
