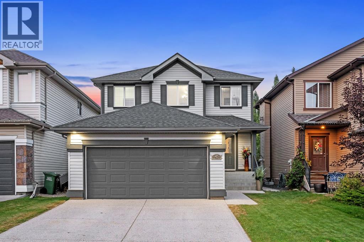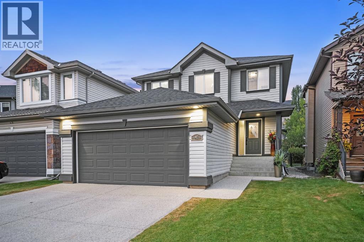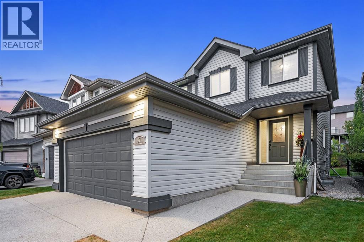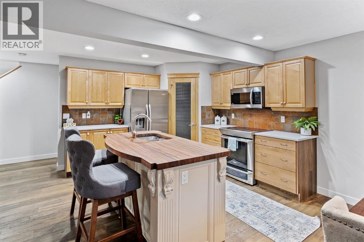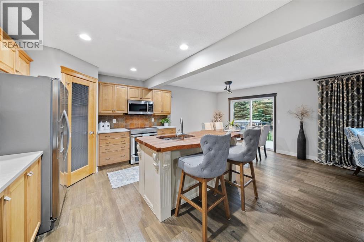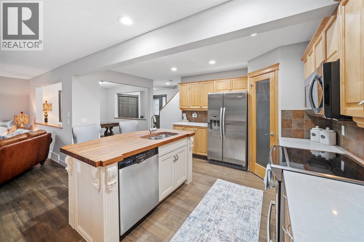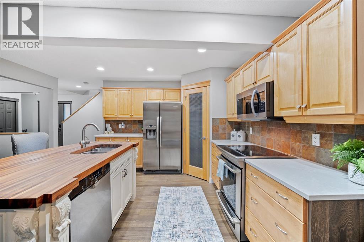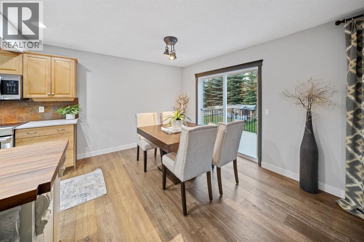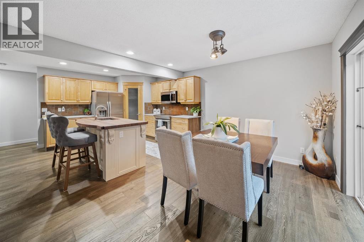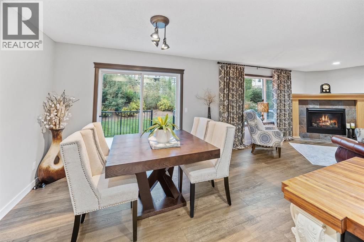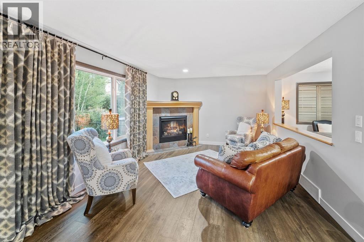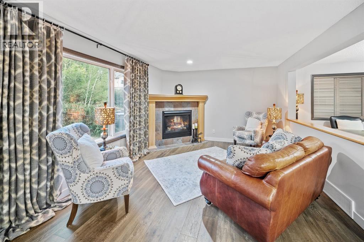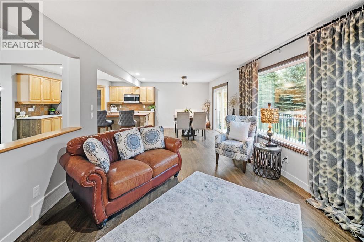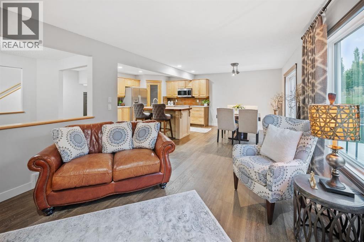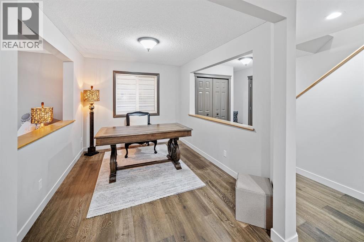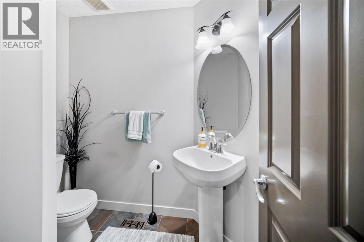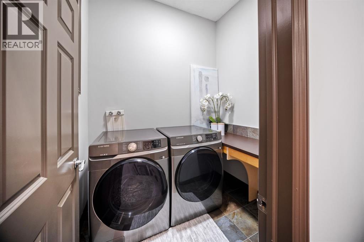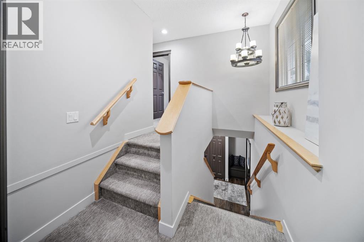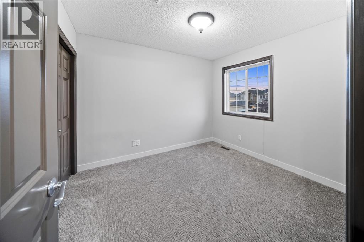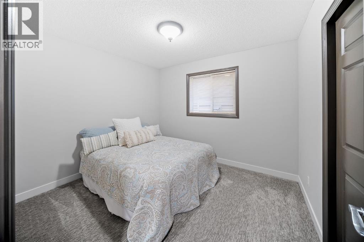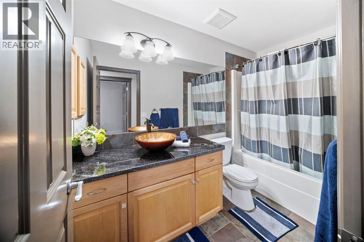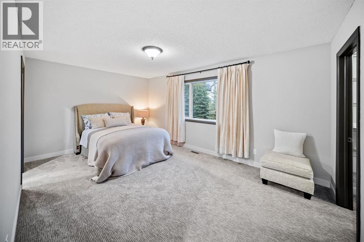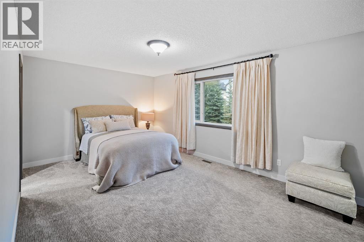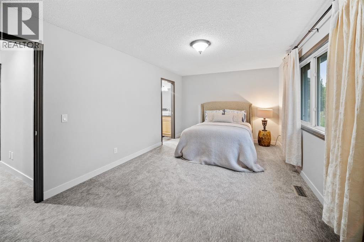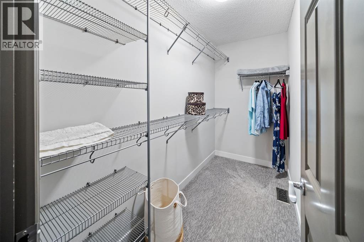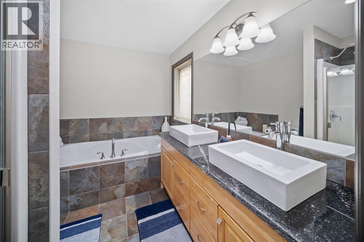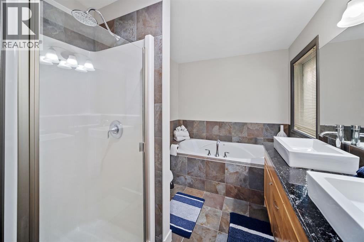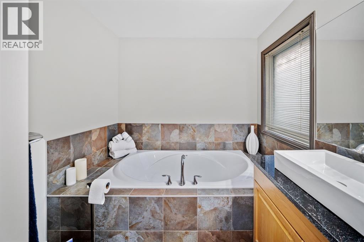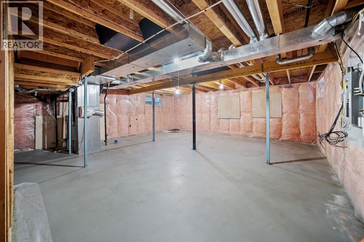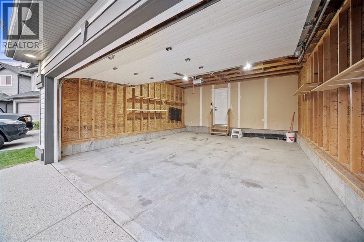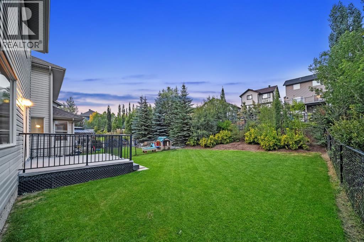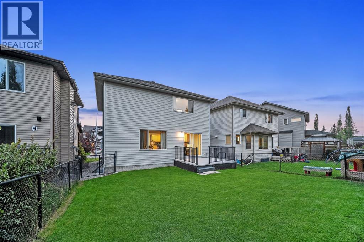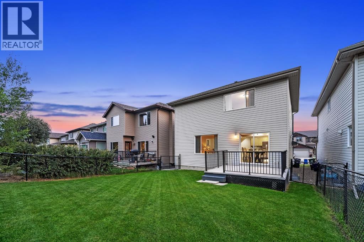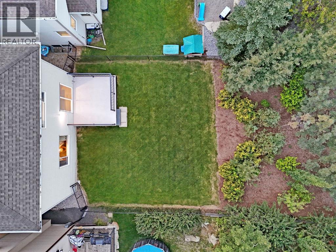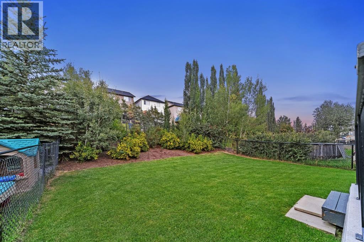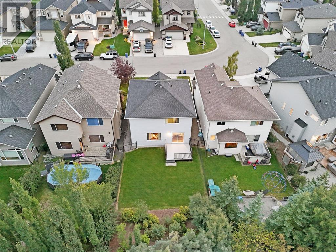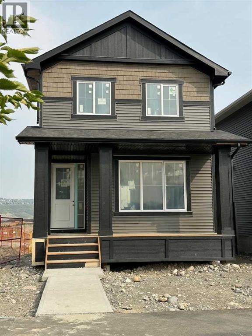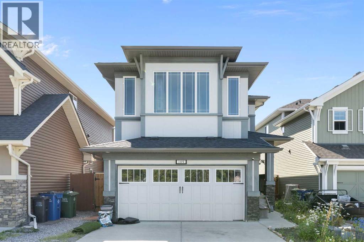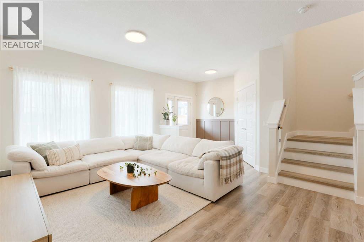Imagine your new home in one of Cochrane’s most welcoming, family-friendly neighbourhoods — Sunset, voted Cochrane’s Best Neighbourhood for the second year in a row! Here, morning sunlight streams through triple-pane windows, and laughter from kids and pets fills the backyard. This charming home offers over 1,670 sq.ft. of living space with 3 bedrooms, 2.5 bathrooms, an oversized garage, and an unfinished basement ready to become your dream space — the perfect canvas for the life you’ve been imagining.Completely updated in 2023, every corner feels fresh and inviting. Engineered hardwood flows through the main floor, walls are freshly painted, bathrooms feature granite counters, modern sinks, and new fixtures, and the backyard was newly sodded and landscaped, creating a private oasis framed by mature trees.The heart of the home, the kitchen, shines with a custom island, quartz countertops, stainless steel appliances, and a walk-in pantry — ideal for busy school mornings, weekend baking, or hosting friends and family. Gather around the dining nook for meals, or let the front room flex as a playroom, home office, or cozy spot for special occasions. Step outside to enjoy summer barbecues, backyard games, or quiet evenings under the trees.Upstairs, the primary suite is your personal retreat, complete with a walk-in closet and luxurious soaker tub. Two additional bedrooms share beautifully updated bathrooms, while the upper floor laundry adds everyday convenience. The unfinished basement is ready to grow with your family — whether that’s a home theatre, gym, or extra living space. And the oversized garage easily fits two full-sized trucks plus all your toys, tools, and storage needs.Thoughtful updates continue with a newer hot water tank and washer/dryer (2023), ensuring comfort and convenience year-round. While the home is within walking distance of the new school, it’s thoughtfully positioned to avoid the traffic congestion often associated with drop-off and pick-up times.Living here means being part of a vibrant, family-oriented community with parks, playgrounds, trails, and schools just steps away, while Calgary is only a short drive for work or weekend adventures. (id:58665)
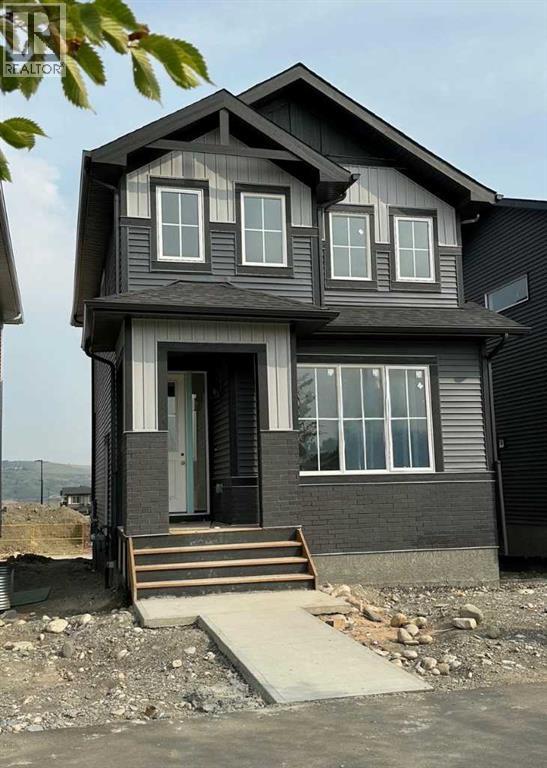 New
New
418 River Avenue
GreystoneCochrane, Alberta
