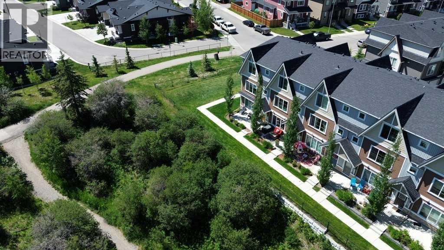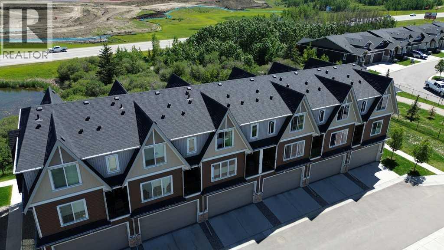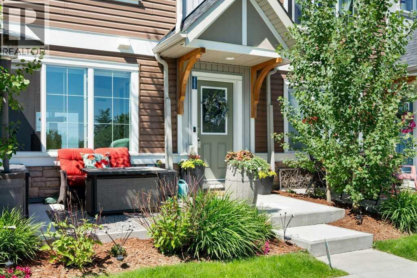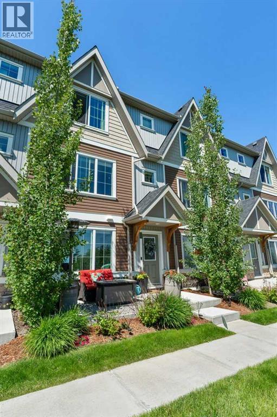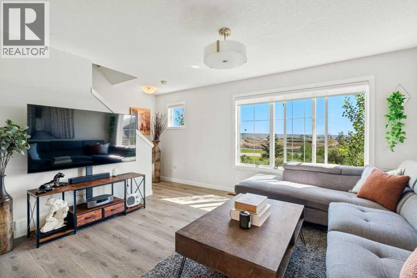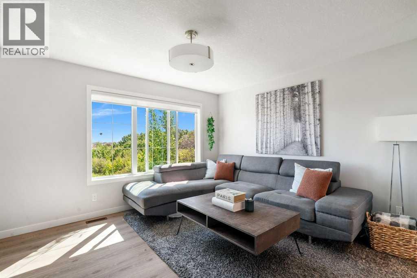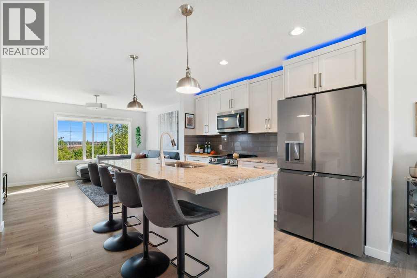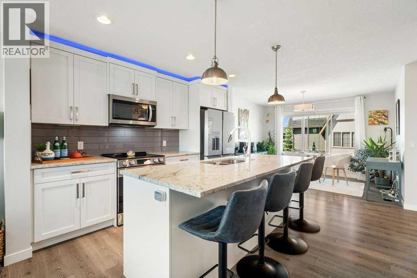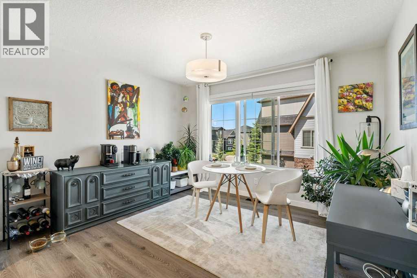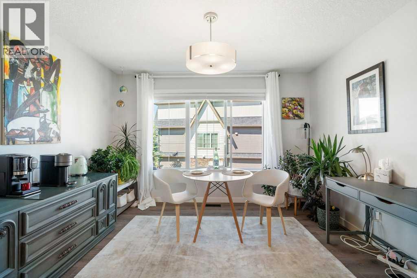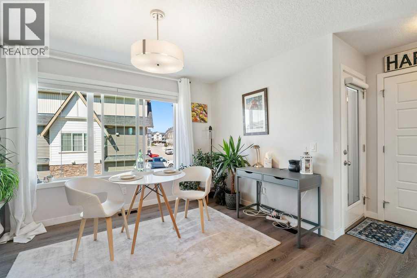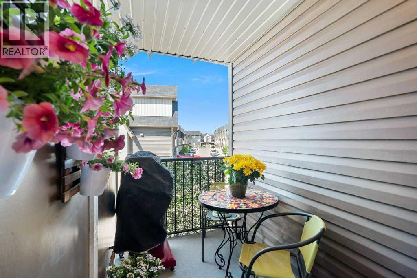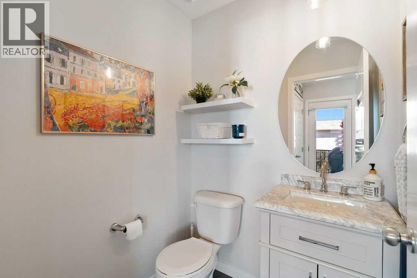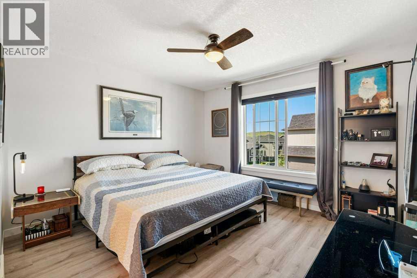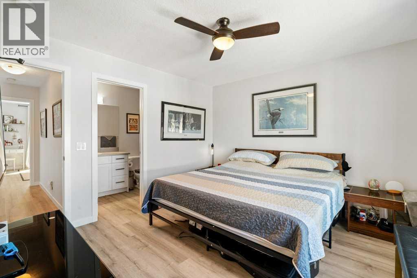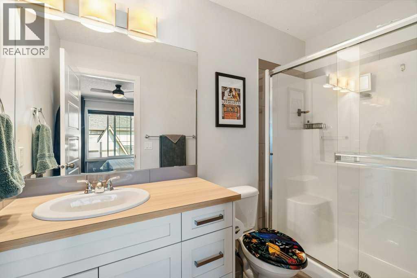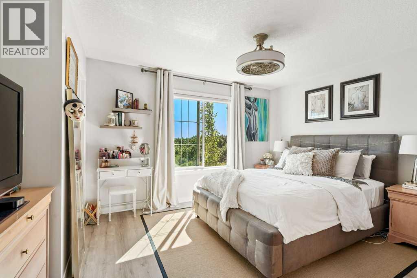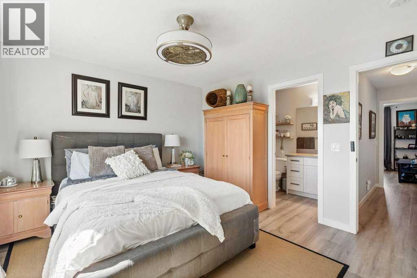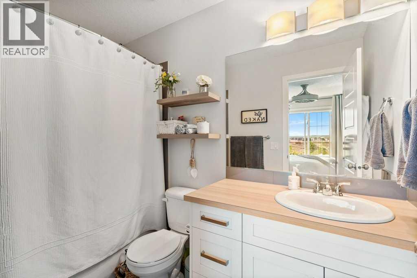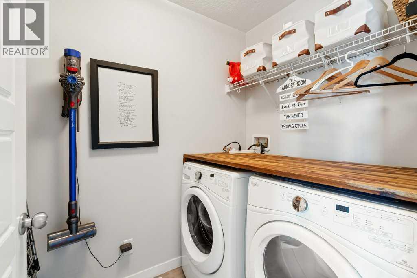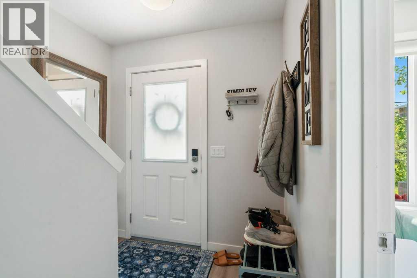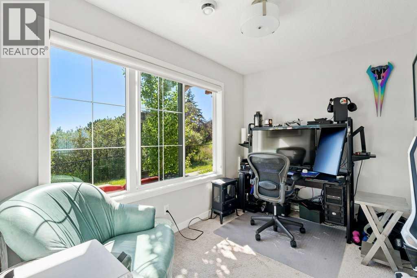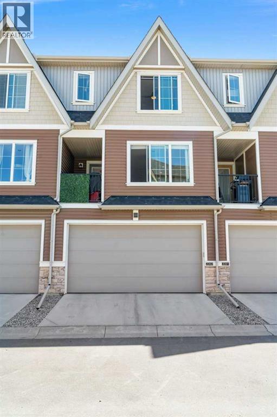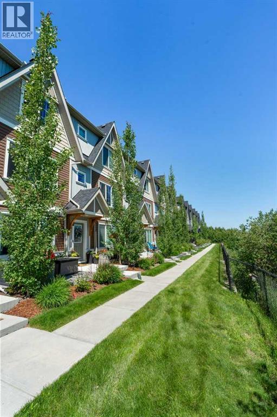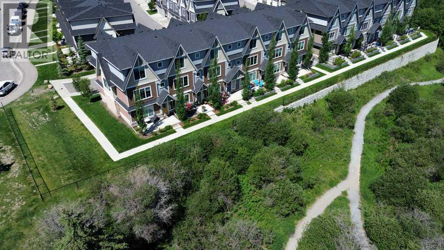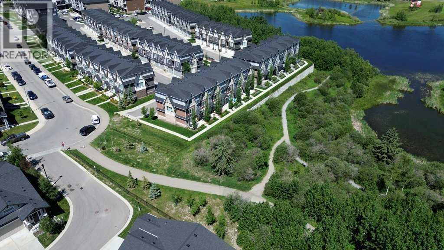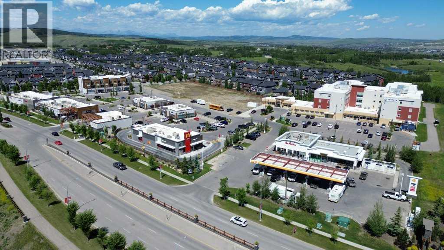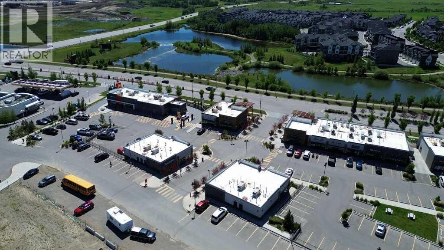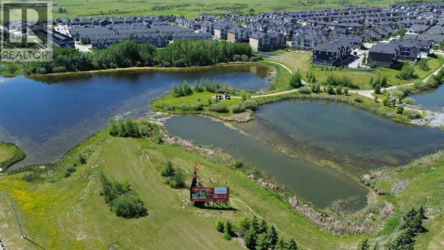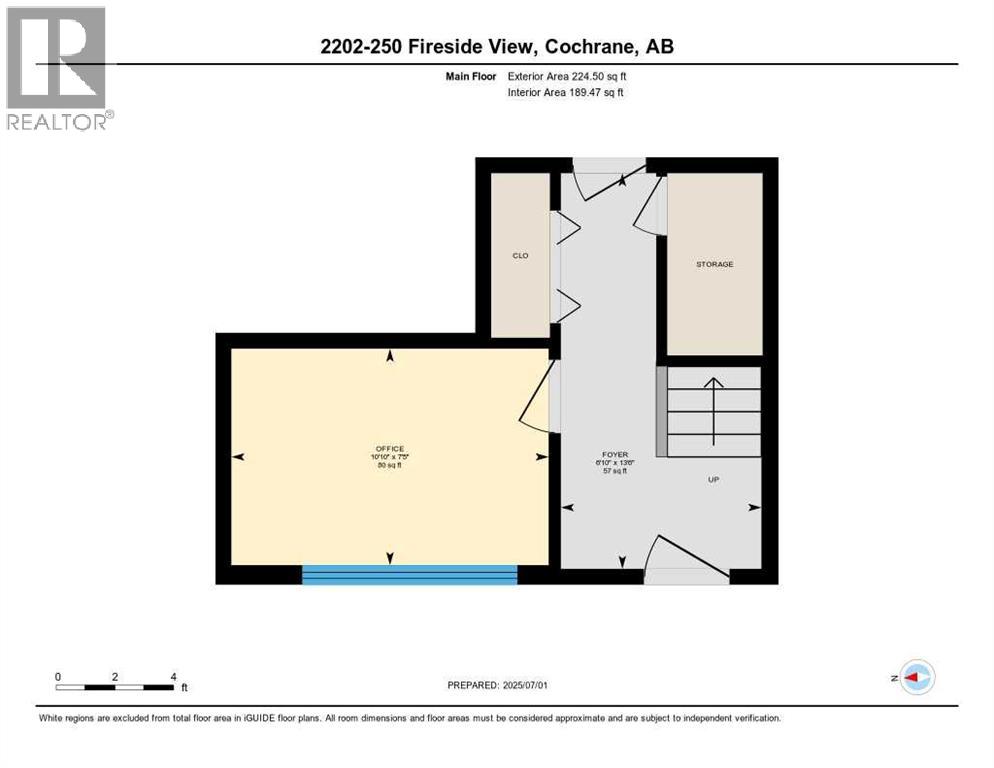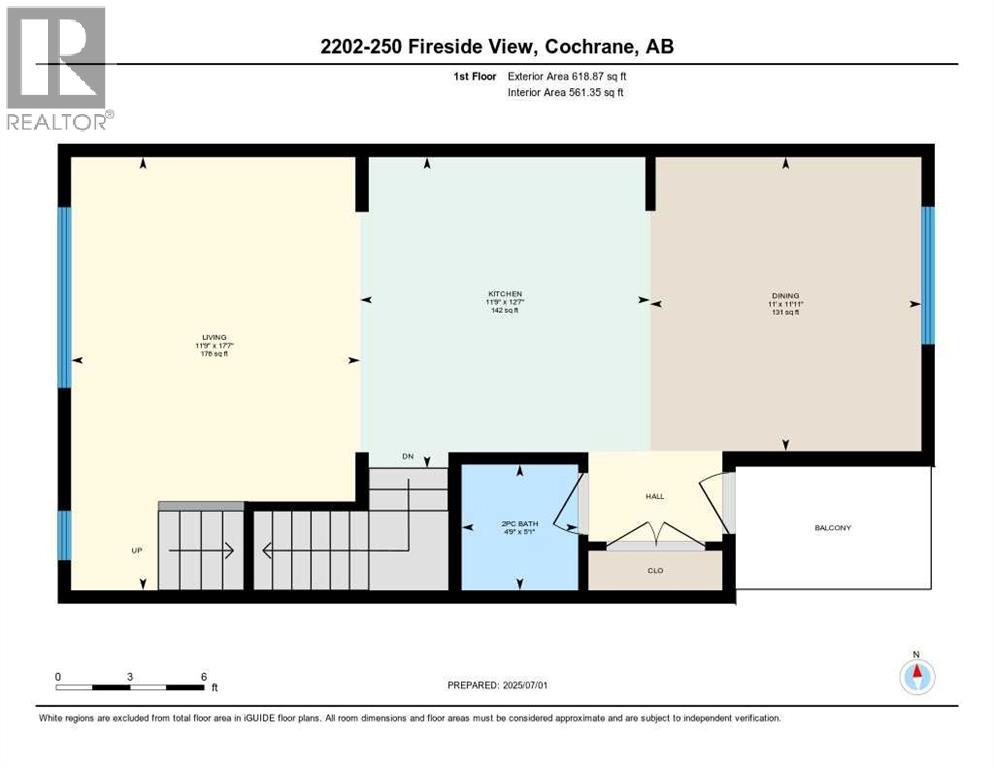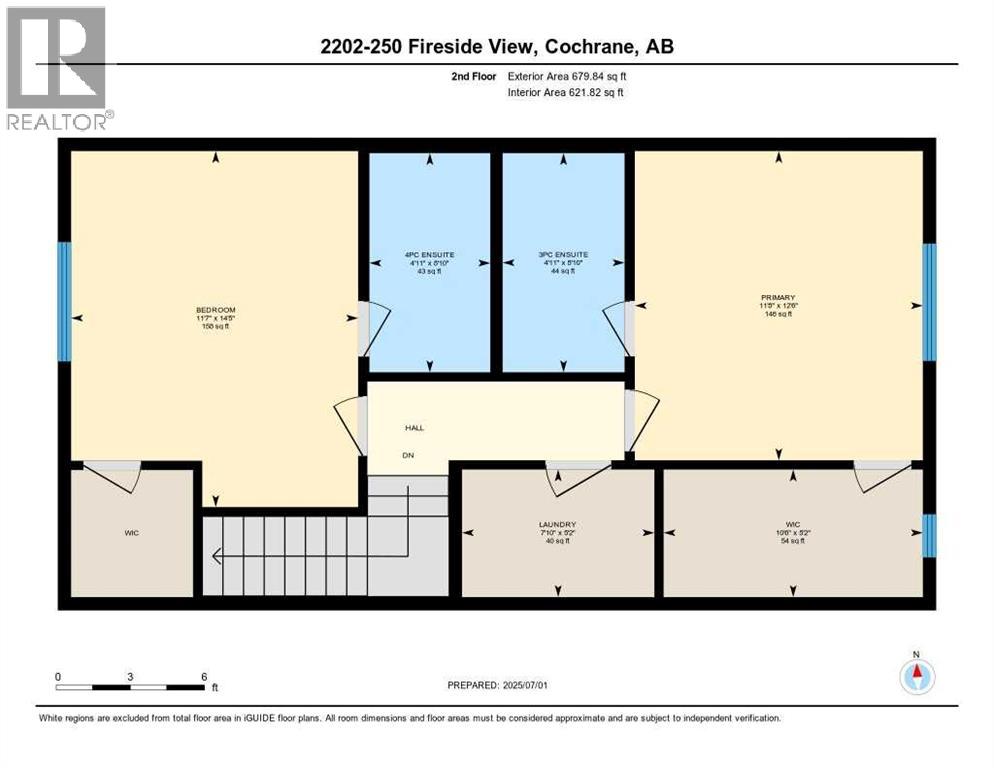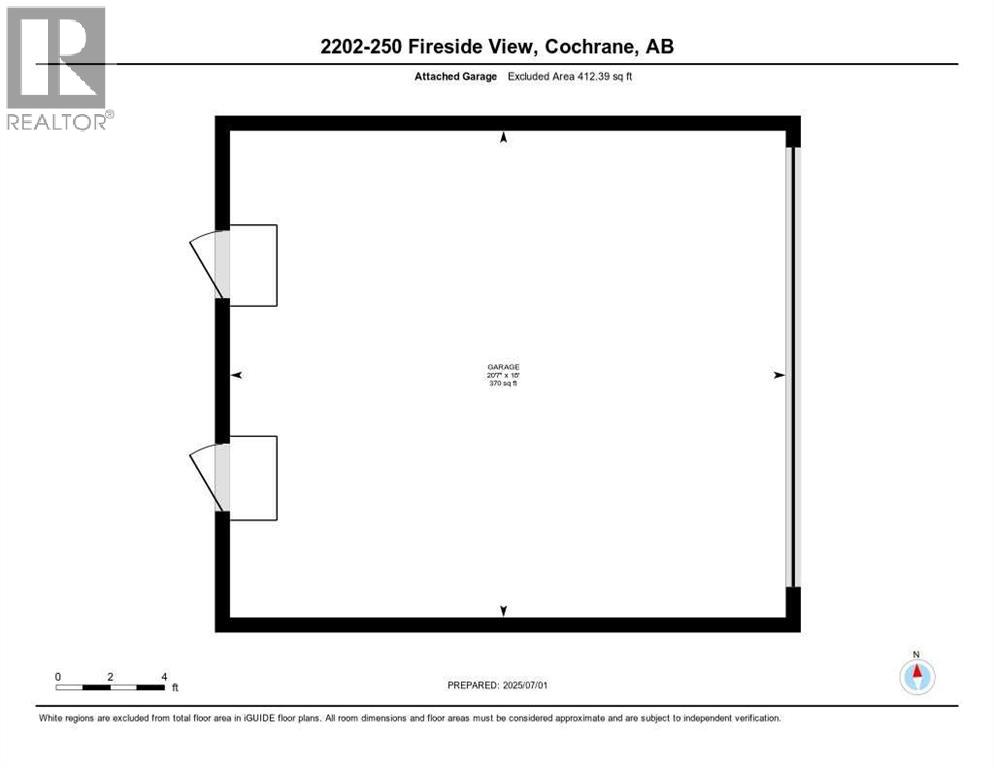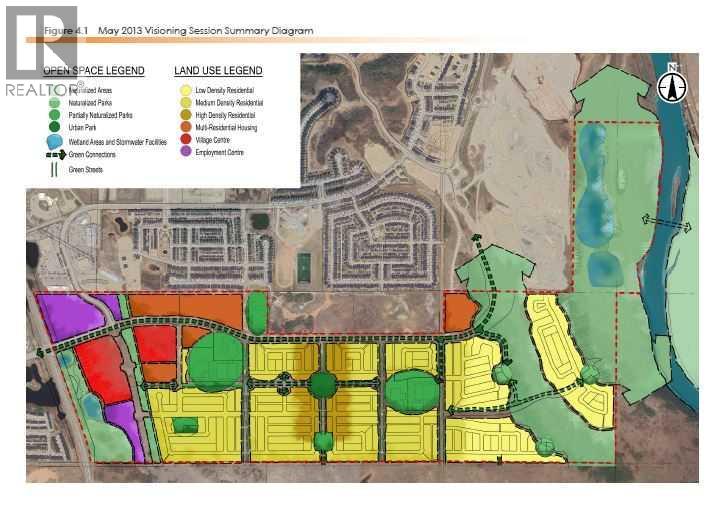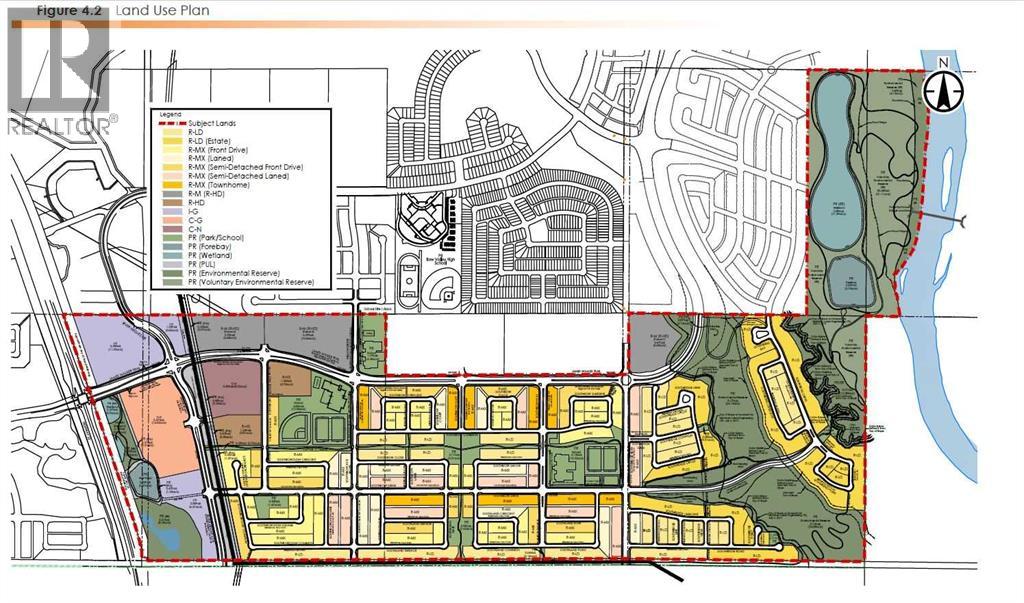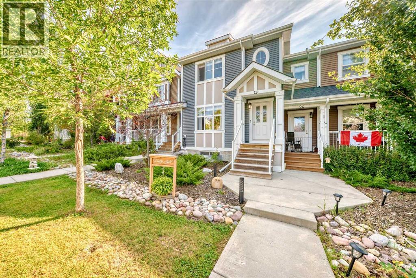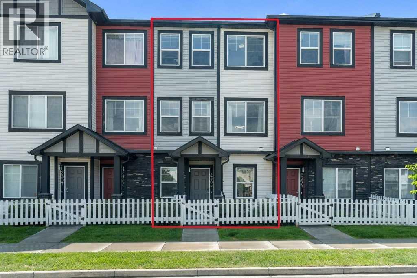Discover your perfect balance of comfort, style, and community living in this beautifully upgraded 2-bedroom plus den townhouse in the heart of Fireside, Cochrane. Whether you’re stepping into homeownership, looking to downsize without compromise, or seeking an investment property with lasting value, this gem has it all — move-in ready with thoughtful touches you’ll appreciate every day. Step inside and you’ll be greeted by a bright, versatile front den — ideal as your home office, reading nook, or personal gym. Head upstairs and notice the fresh feel: new vinyl plank flooring (Sept 2023) enhances the stairs and upper level, while a fresh coat of paint on the main and lower levels (fall 2023) brings a crisp, modern vibe throughout. The spacious open-concept main floor is flooded with natural light thanks to oversized windows and upgraded blinds in the living room and one upstairs bedroom. You’ll love cooking in the sleek, modern kitchen featuring stainless steel appliances, a brand new LG oven (fall 2023), quartz countertops, and ample cabinetry — perfect for everyday meals or entertaining friends. Tucked just off the kitchen, the updated half bath shines with a new marble vanity (2024), adding a touch of luxury. Upstairs, both generous bedrooms offer large closets, big windows, and private ensuite bathrooms. The new ceiling fans in each bedroom keep things cool and comfortable year-round. Laundry day is a breeze thanks to the large upper-level laundry room with a handy folding station — a practical bonus that makes life just a little bit easier. Wake up to open views with no neighbours behind — just rolling hills and big skies, with stunning sunrises to start your day right. Even better, the exciting new Southbow Crossing development — located just east of Cowboy Trail — will bring a diverse mix of home styles and thoughtful design to the area. A beautiful wetland with ponds is planned directly behind this complex, so you can look forward to tranquil views and abun dant natural beauty right in your backyard. Outside your door, Fireside truly connects you with nature and community: stroll the extensive pathway systems, explore preserved wetlands, tend to your plot in the community garden, or cheer on a game at the brand new NHL-sized outdoor rink. With two community schools (K-8 for Rocky View and Calgary Catholic School District) within walking distance, mornings feel effortless. Even more exciting? Southbow Landing — including the new Costco coming to Springbank in fall 2026 — is just a short drive away, adding convenience and value for years to come. Plus, Fireside’s prime location offers exceptional ease of access in and out of Cochrane, whether you’re commuting to Calgary or heading out for a day in the mountains. Offering the perfect blend of modern living, growing amenities, and a strong sense of community, this upgraded Fireside townhouse isn’t just a place to live — it’s a place to belong. Don’t miss your chance to call it home! (id:58665)
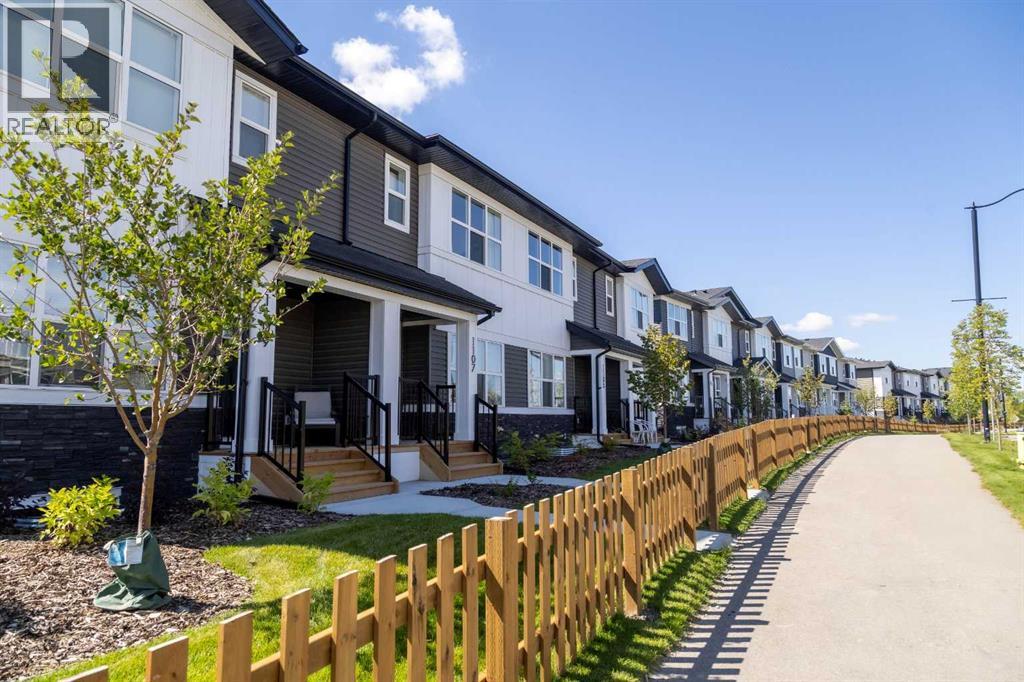 New
New
1604, 525 River Heights Drive
River HeightsCochrane, Alberta
