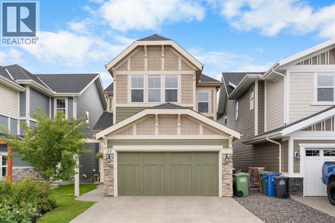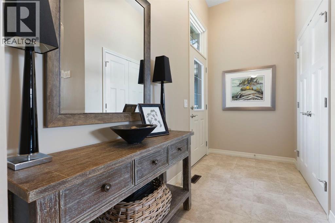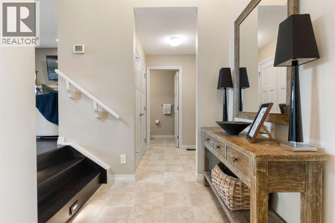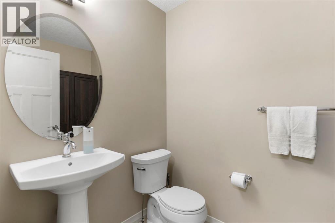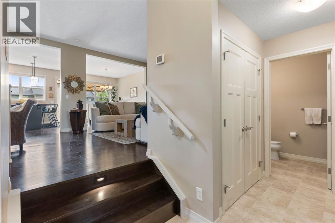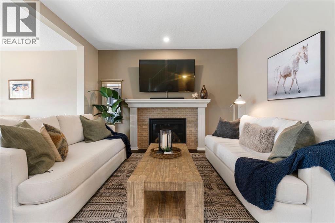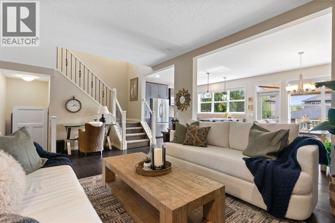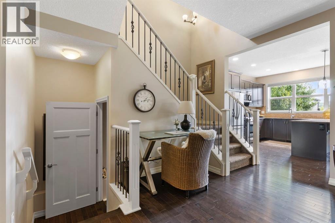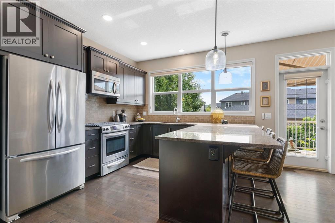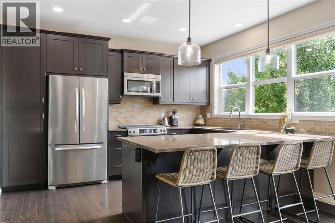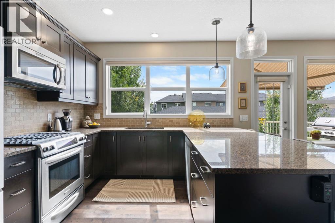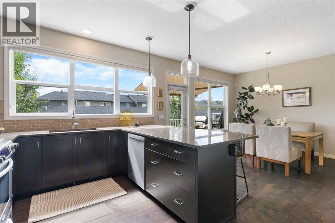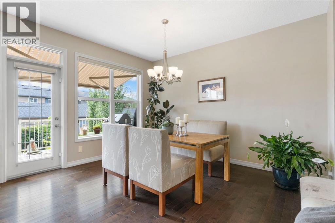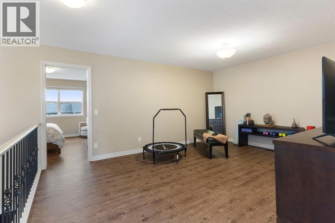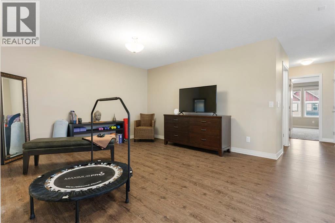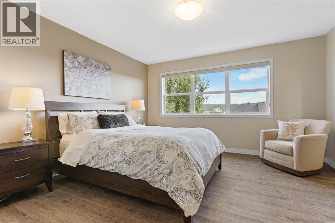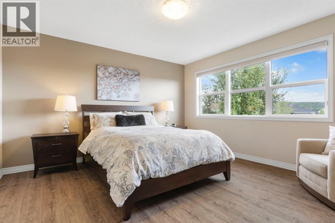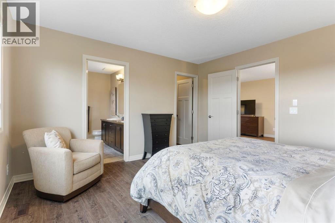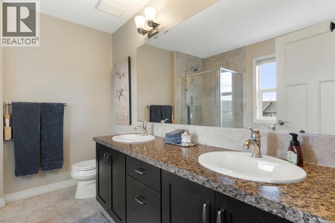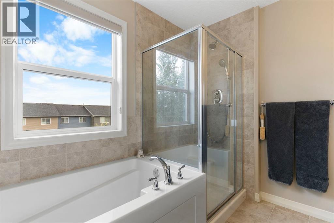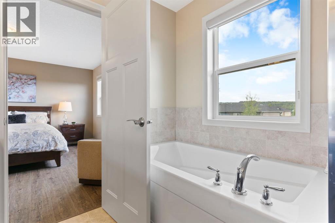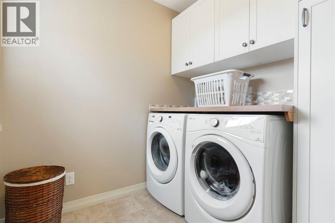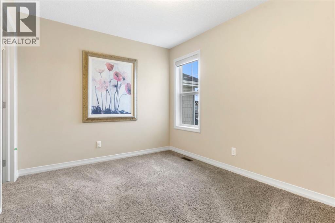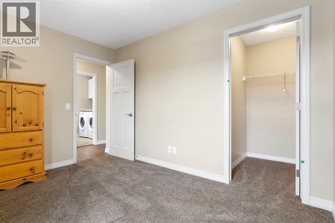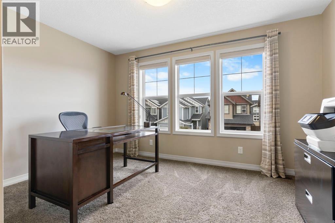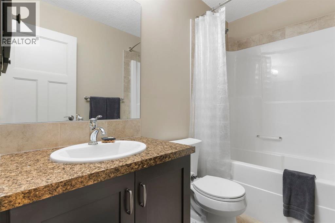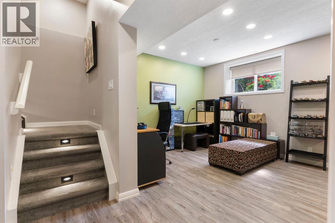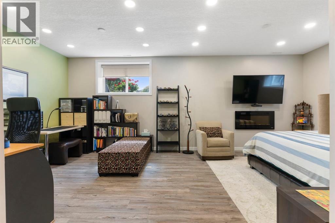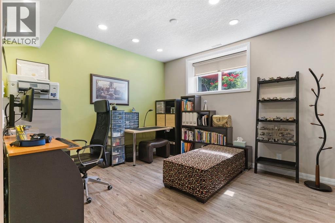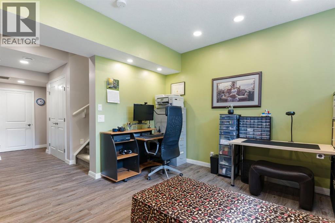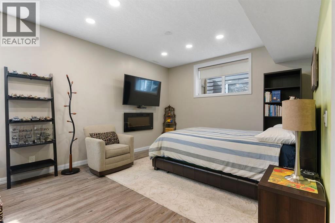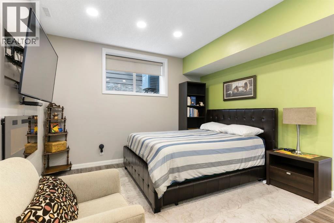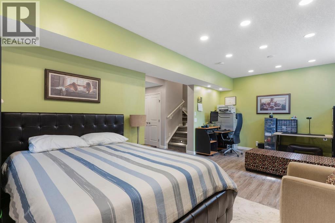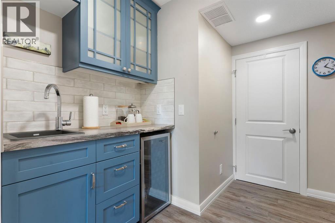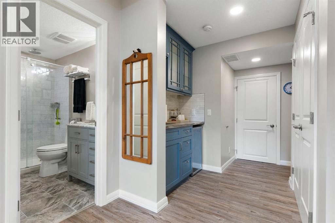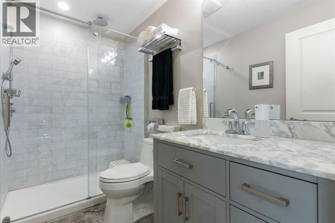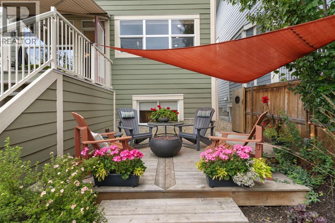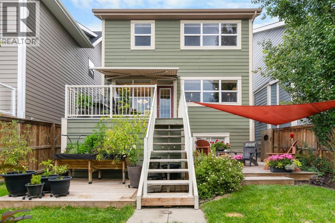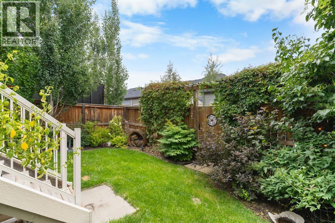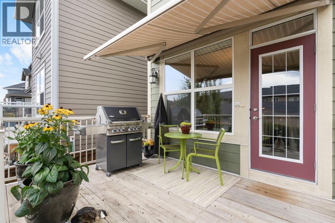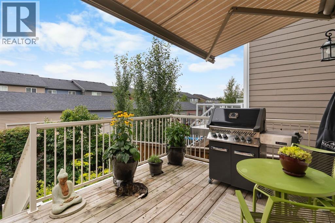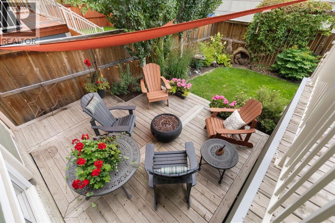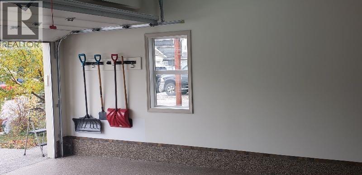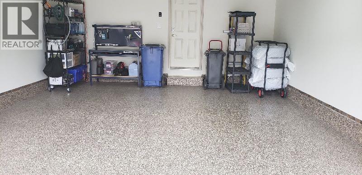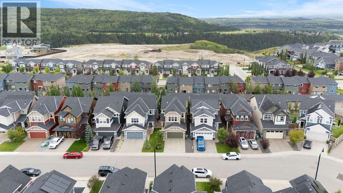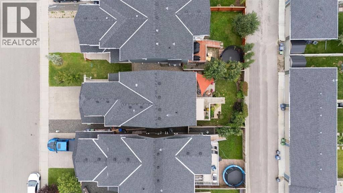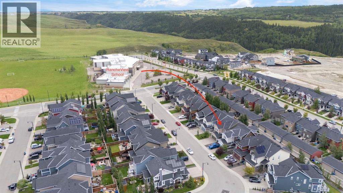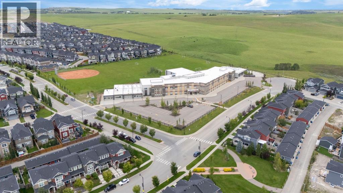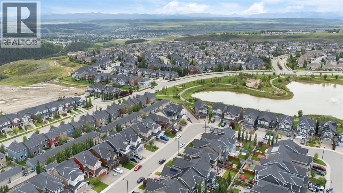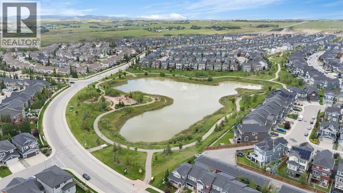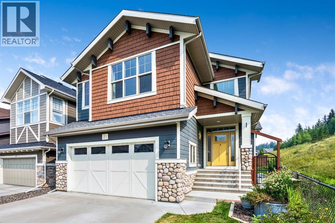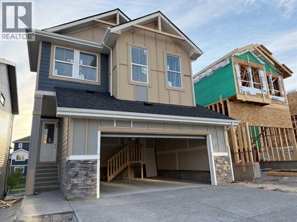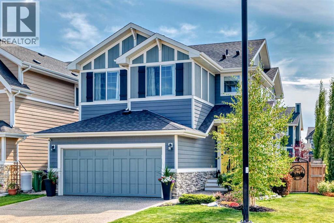Welcome to 33 Sundown Grove — a beautifully upgraded and thoughtfully designed two-storey home with over 2475 sq ft of living and storage space in the highly sought-after community of Sunset Ridge in Cochrane, Alberta. Boasting stunning curb appeal, this turn-key home impresses from the moment you arrive with its charming architectural details and tasteful landscaping. Ideally located just steps from the neighbourhood's K-8 School, scenic pond, playgrounds, walking paths, and shopping amenities, this home offers the perfect blend of comfort, elegance, and convenience.As you step inside, you're greeted by a grand front foyer with soaring ceilings that make a striking first impression. Elegant in-stair lighting and a cozy fireplace in the main living area create a warm and welcoming atmosphere that instantly feels like home. The open-concept layout is beautifully illuminated by natural light streaming through oversized windows, enhancing the home's inviting charm. The gourmet kitchen and living areas overlook a gorgeous south-facing backyard oasis filled with lush greenery and breathtaking landscaping.The backyard features three private decks, a remote-controlled awning with automatic wind sensors, and integrated LED lighting — creating a magical evening ambiance. An additional 110 sq ft of outdoor storage is conveniently located under the enclosed deck, perfect for gardening tools or seasonal items.Upstairs, you'll find a spacious bonus room with new luxury vinyl plank flooring — ideal for use as a family room, home office, or media space. The primary bedroom is a true retreat, featuring a walk-in closet with built-in storage, motion-sensor lighting, and a spa-like 5-piece ensuite. Two additional bedrooms, a second full 3-piece bathroom, and a laundry room with built-in cabinetry complete the second floor.With 388 sq ft of living space, the professionally finished and permitted basement is thoughtfully configured for a future fourth bedroom. It also features a k itchenette, a third full 3-piece bathroom, a recreation room, an electric heated fireplace, and a dedicated 152 sq ft of storage with a utility sink. This opportune space is perfect for guests, extended family, or future rental potential.Additional features include a finished and heated double attached garage with new epoxy flooring, recessed lighting with motion sensors, and numerous thoughtful upgrades and high-end finishes throughout. This move-in-ready home is perfect for families, professionals, or anyone looking to enjoy a peaceful lifestyle in one of Cochrane’s most vibrant and scenic communities. Don’t miss your opportunity to own this Sunset Ridge gem — schedule your private showing today! (id:58665)
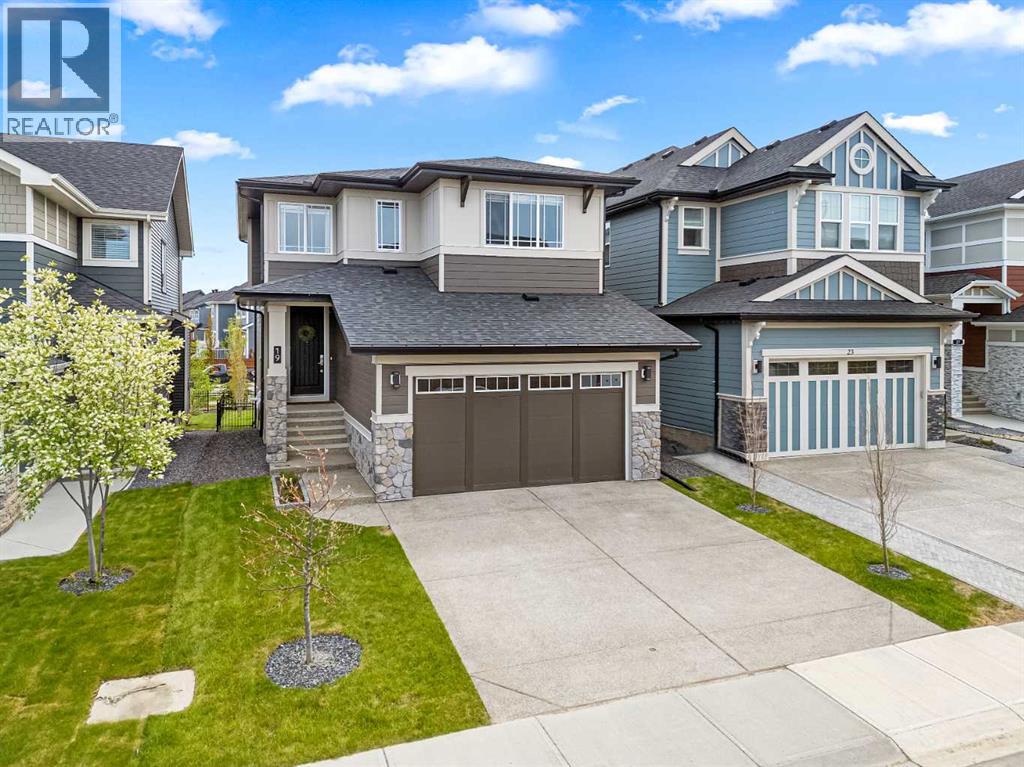 New
New
19 Sundown Crescent
Sunset RidgeCochrane, Alberta
