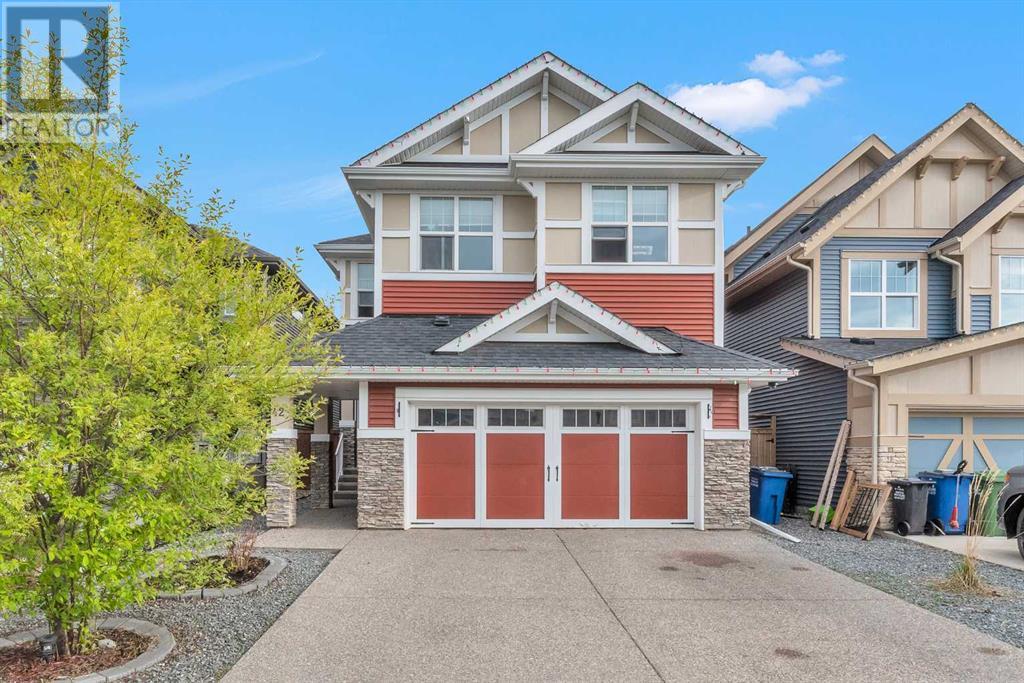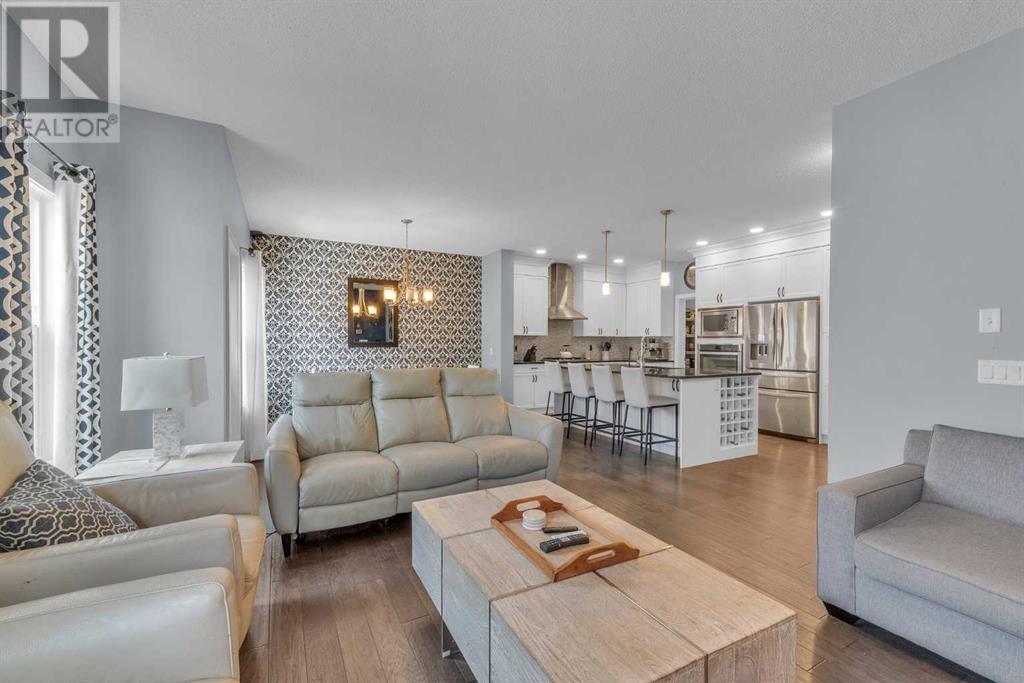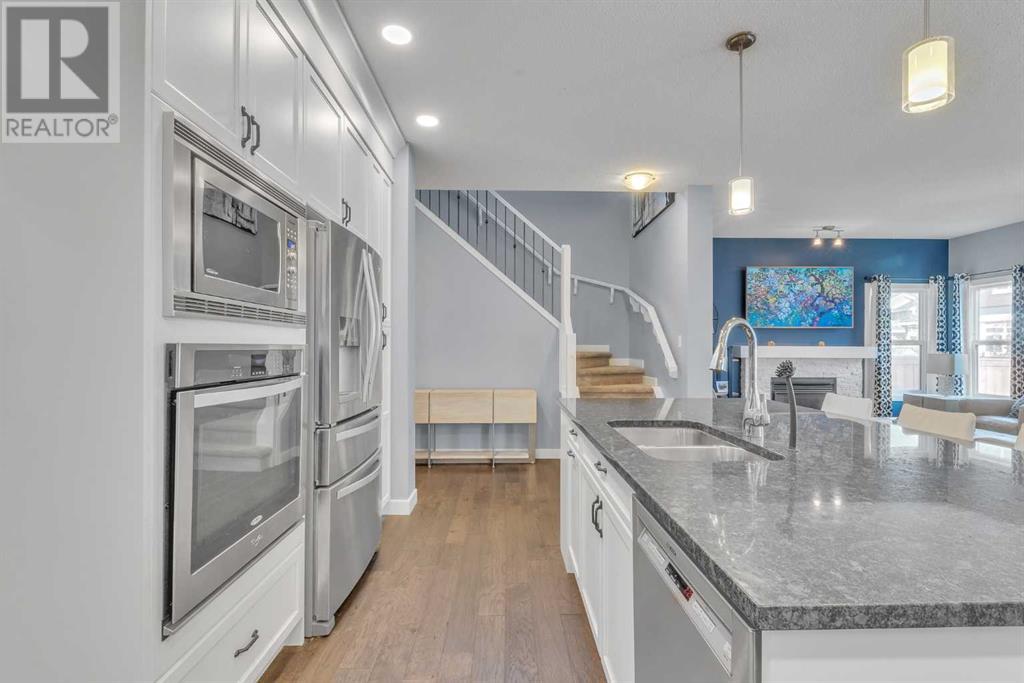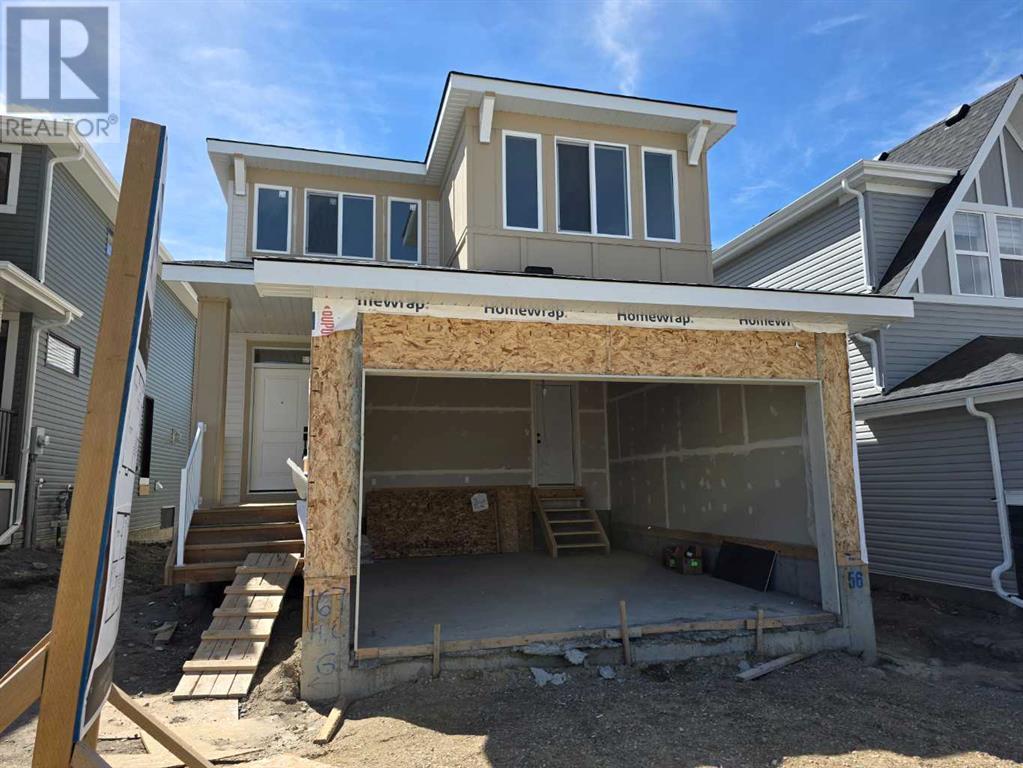Welcome to this beautifully designed 2-storey home nestled in the highly sought-after community of Sunset Ridge in Cochrane. Boasting 2,570 sq/ft of elegant living space, this spacious home offers modern comforts, upscale finishes, and a prime location just minutes from schools, parks, and scenic walking paths. Step inside to find engineered hardwood flooring throughout the main level, a private office/den perfect for remote work or study, and a chef-inspired kitchen featuring granite countertops, stainless steel appliances, a gas cook-top with built-in oven, and a massive island with an eating bar ideal for entertaining. The walk-through pantry and full-height cabinetry provide abundant storage, while the open-concept layout flows seamlessly into the dining and living areas. Upstairs, you'll find an inviting bonus room, upper-level laundry for added convenience, and four generously sized bedrooms. The expansive primary suite is a true retreat, complete with a luxurious 5-piece ensuite bathroom. An additional 4-piece bathroom serves the remaining bedrooms with ease. Enjoy the oversized double-attached garage, iron spindle railings, and an unspoiled basement ready for your future vision. Step outside to a beautifully landscaped yard with a gas line for your BBQ perfect for summer evenings. Located just minutes from RancheView School, Sunset Point, and the many amenities that make Cochrane such a vibrant and welcoming community, this home truly has it all. Don't miss your opportunity to live in one of Cochrane's most beautiful neighborhoods. Book your showing today. (id:58665)
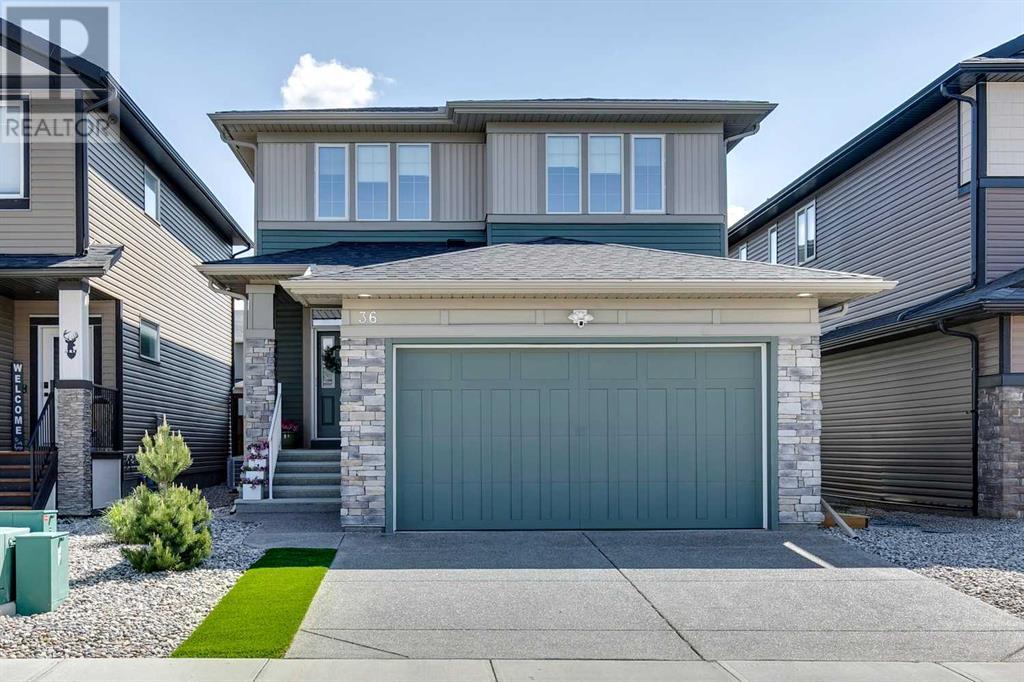 New
New
36 Fireside Link
FiresideCochrane, Alberta
