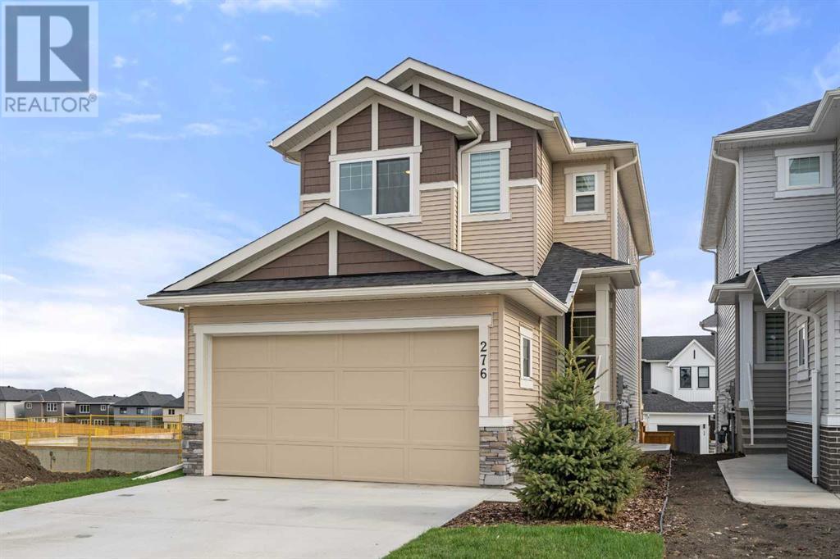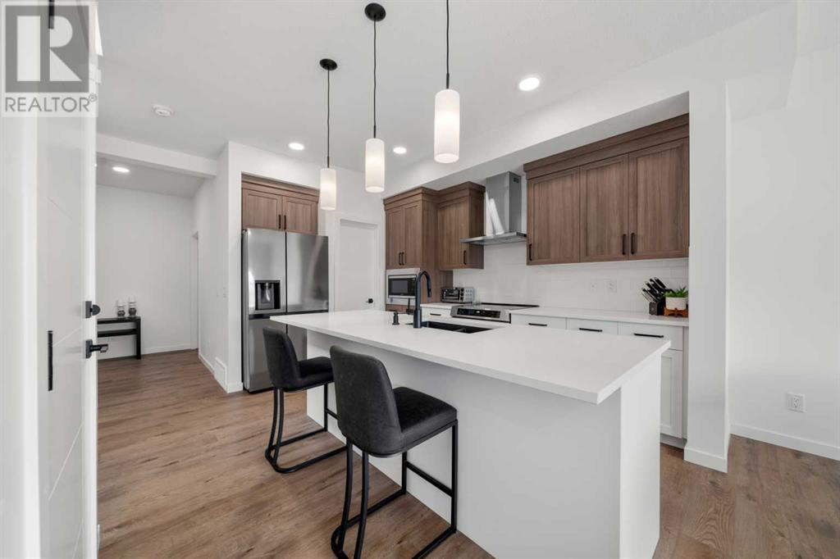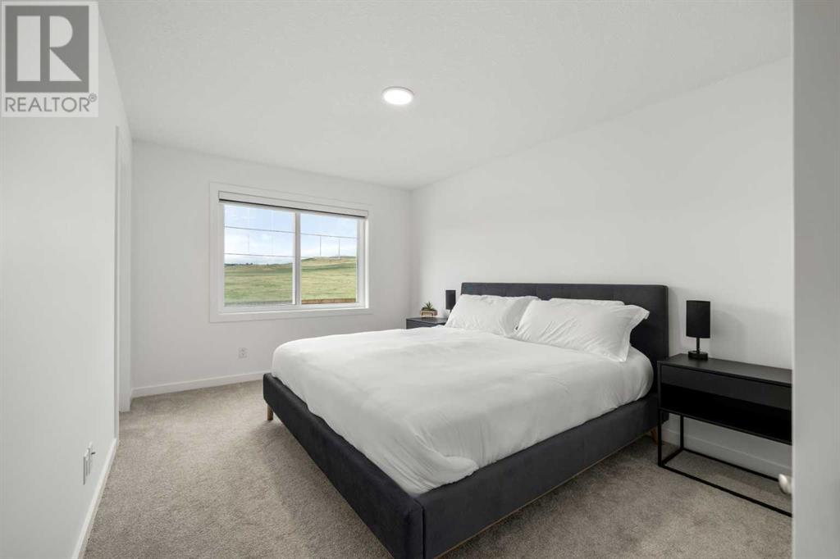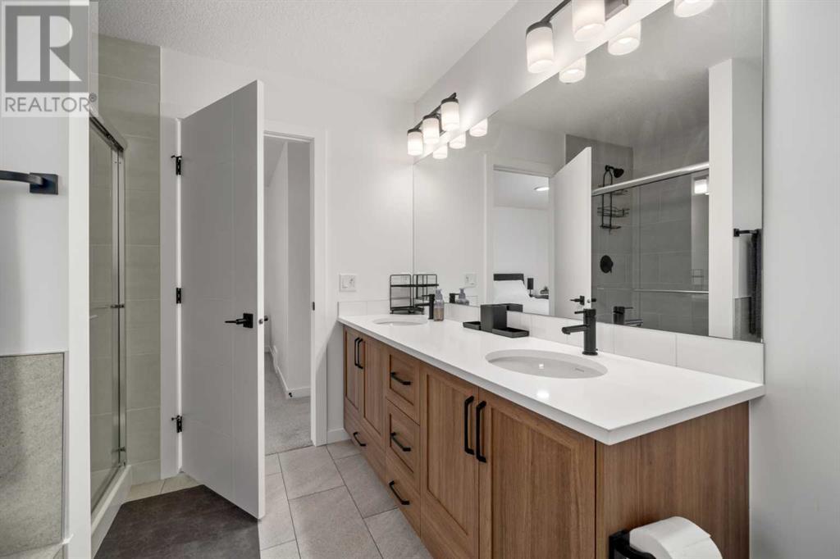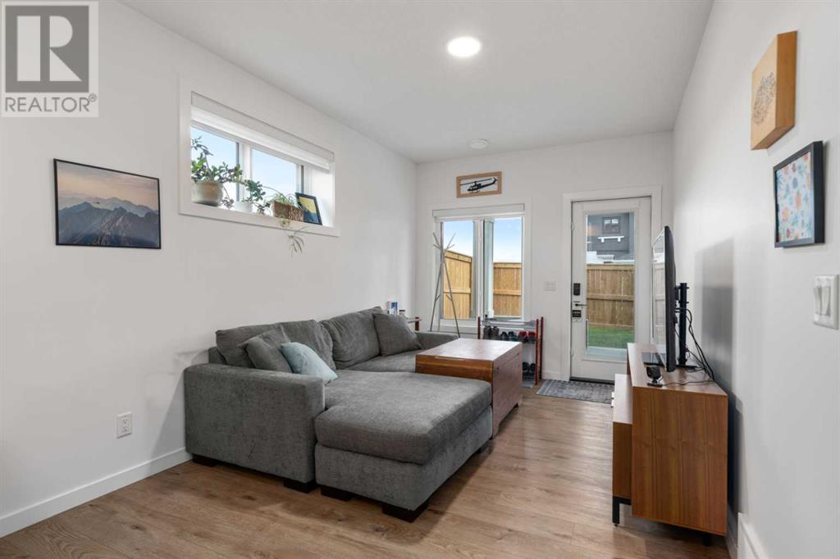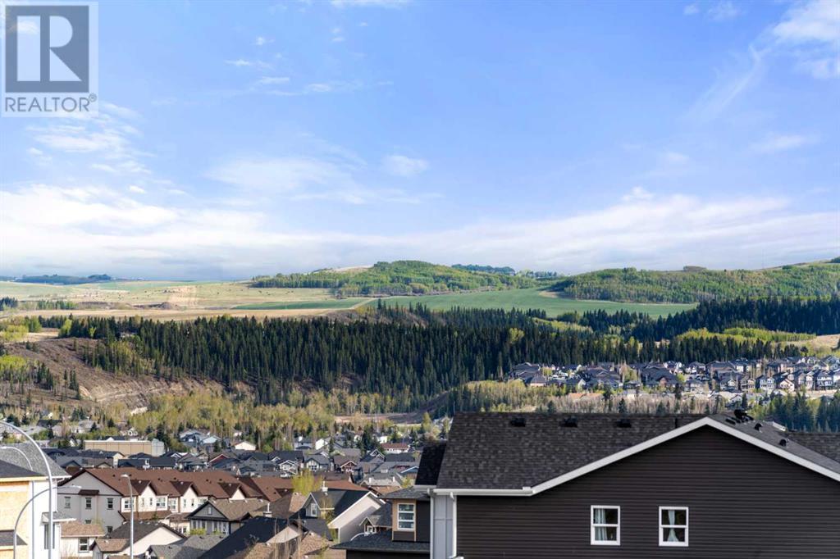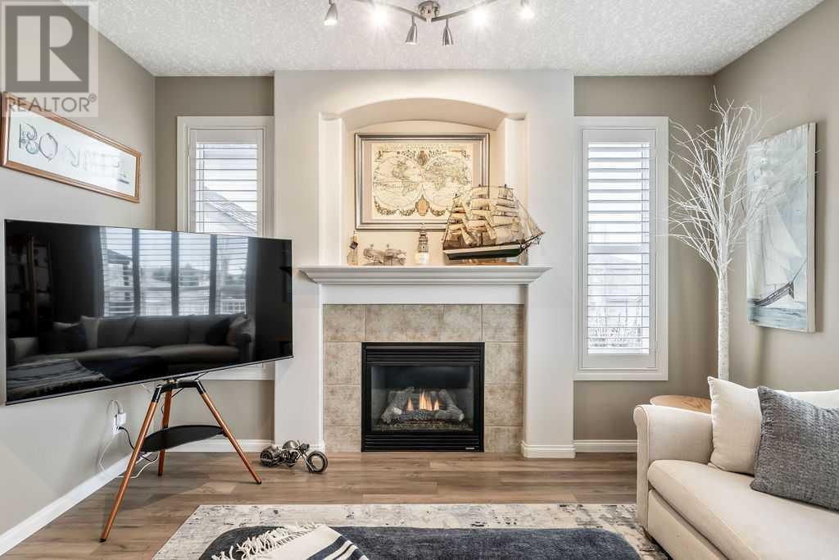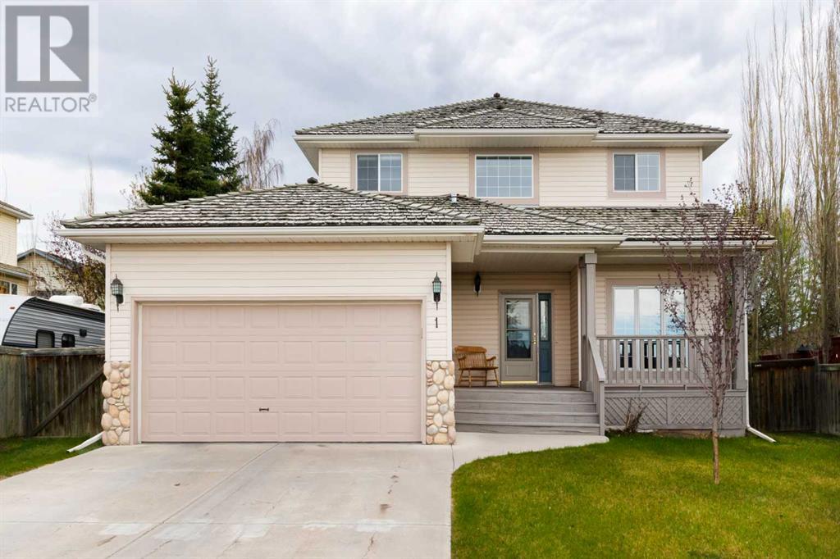Step into modern comfort and exceptional versatility at 276 Heritage Heights in scenic Heritage Hills, Cochrane. This like-new two-storey home offers a FULLY LEGAL, WALKOUT ONE-BEDROOM SUITE and a beautifully upgraded interior, all set on a SUNNY SOUTH-FACING LOT with panoramic views. From the welcoming front porch to the expansive deck, thoughtful design and practical upgrades shine throughout. The main level features 9’ CEILINGS, LUXURY VINYL PLANK FLOORING, and an open concept layout that blends function and style. The KITCHEN IS A SHOWSTOPPER with FULL-HEIGHT TWO-TONE CABINETRY, QUARTZ COUNTERTOPS, STAINLESS STEEL APPLIANCES, and a LARGE ISLAND perfect for gatherings. A SPACIOUS WALK-THROUGH PANTRY connects directly to the INSULATED DOUBLE GARAGE and LARGE MUDROOM, making everyday living seamless. Flooded with natural light, the LIVING ROOM CENTERS AROUND A SLEEK ELECTRIC FIREPLACE and opens to the FULL-WIDTH SOUTH-FACING BALCONY—perfect for relaxing or entertaining. MOTORIZED WINDOW COVERINGS provide comfort and privacy at the touch of a button. A TUCKED-AWAY POWDER ROOM completes the main floor. Upstairs, a BONUS ROOM SEPARATES THE PRIVATE PRIMARY RETREAT from the secondary bedrooms, offering ideal separation for families. The PRIMARY SUITE FEATURES A WALK-IN CLOSET and a LUXURIOUS 5-PIECE ENSUITE WITH DUAL VANITY AND GLASS-ENCLOSED SHOWER. Two additional bedrooms (one with its own WALK-IN CLOSET), a full 4-PIECE BATH, and a CONVENIENT UPSTAIRS LAUNDRY ROOM round out the upper level. The WALKOUT LOWER LEVEL IS A FULLY LEGAL, SELF-CONTAINED ONE-BEDROOM SUITE with a SEPARATE ENTRANCE and SEPARATE LAUNDRY — perfect for multi-generational living or supplemental income. It boasts a BRIGHT OPEN FLOORPLAN, QUARTZ COUNTERS, STAINLESS STEEL APPLIANCES, AN EATING BAR, ENCLOSED PANTRY, PRIVATE LAUNDRY, and FULL 4-PIECE BATH. The TENANT IS IN PLACE UNTIL OCTOBER AND WOULD LIKE TO STAY, offering a smooth transition for the new owner. Additional features include: CENTRAL A/ C FOR THE MAIN RESIDENCE, A FENCED BACKYARD, A GAS BBQ LINE, CONCRETE WALKWAY, and a PAVED REAR LANE. This is a rare opportunity to own a MOVE-IN-READY HOME WITH BUILT-IN FLEXIBILITY AND INCOME POTENTIAL in one of Cochrane’s most desirable neighbourhoods—just minutes from schools, parks, and town amenities, with quick access to Calgary and the mountains. (id:58665)
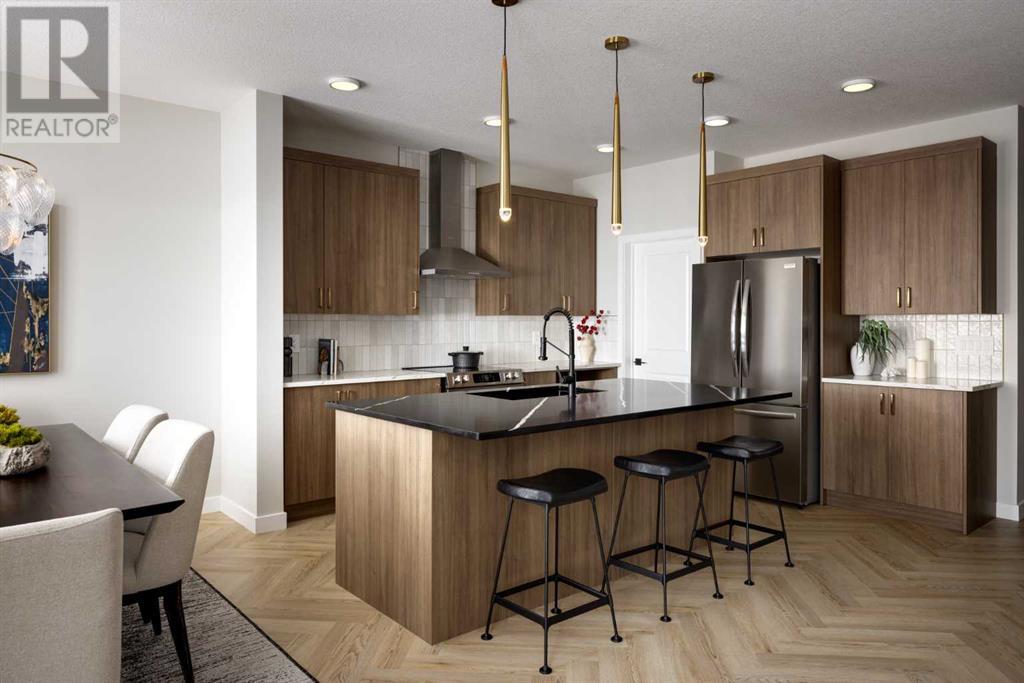 Active
Active
19 Belgian Court
HeartlandCochrane, Alberta
