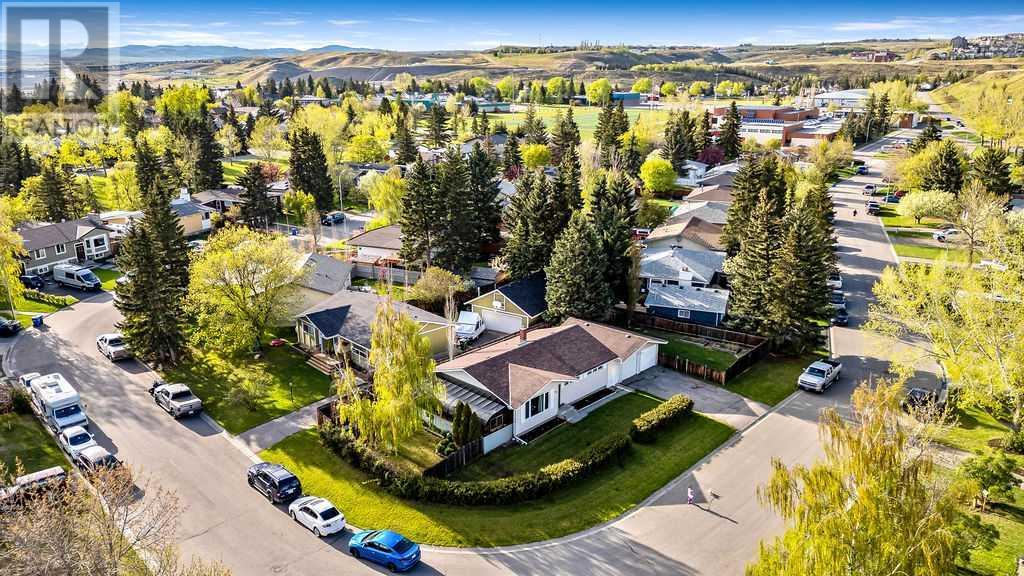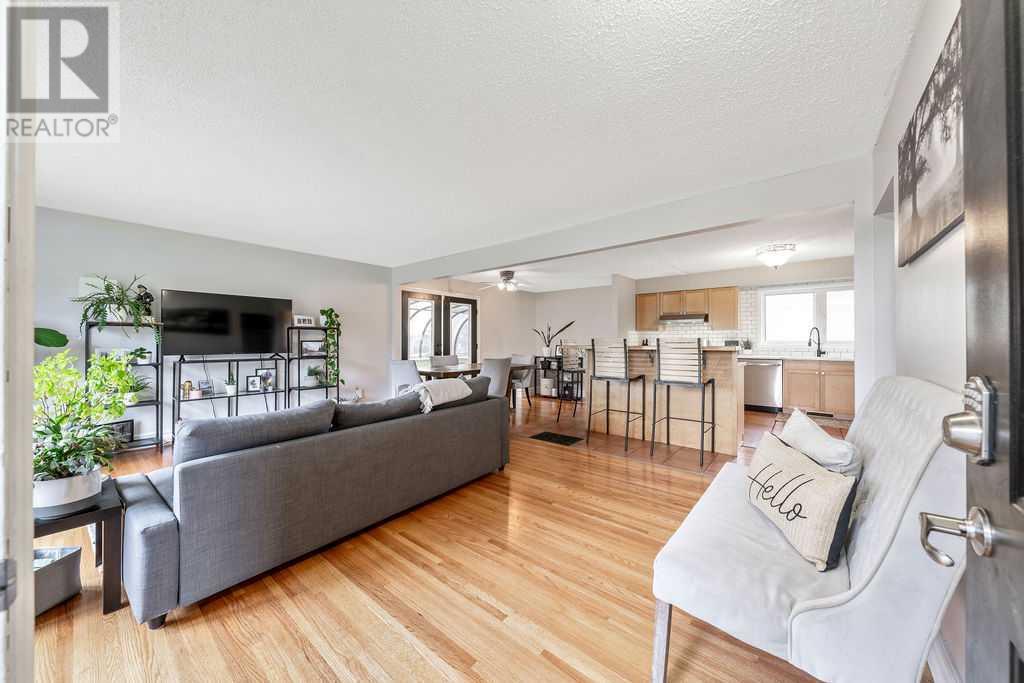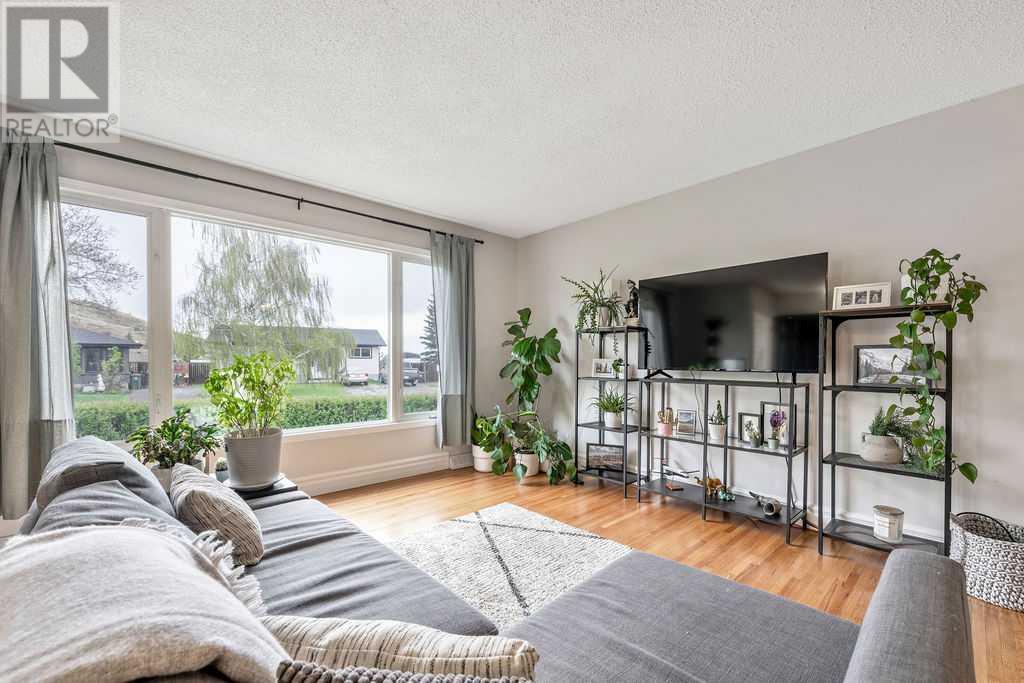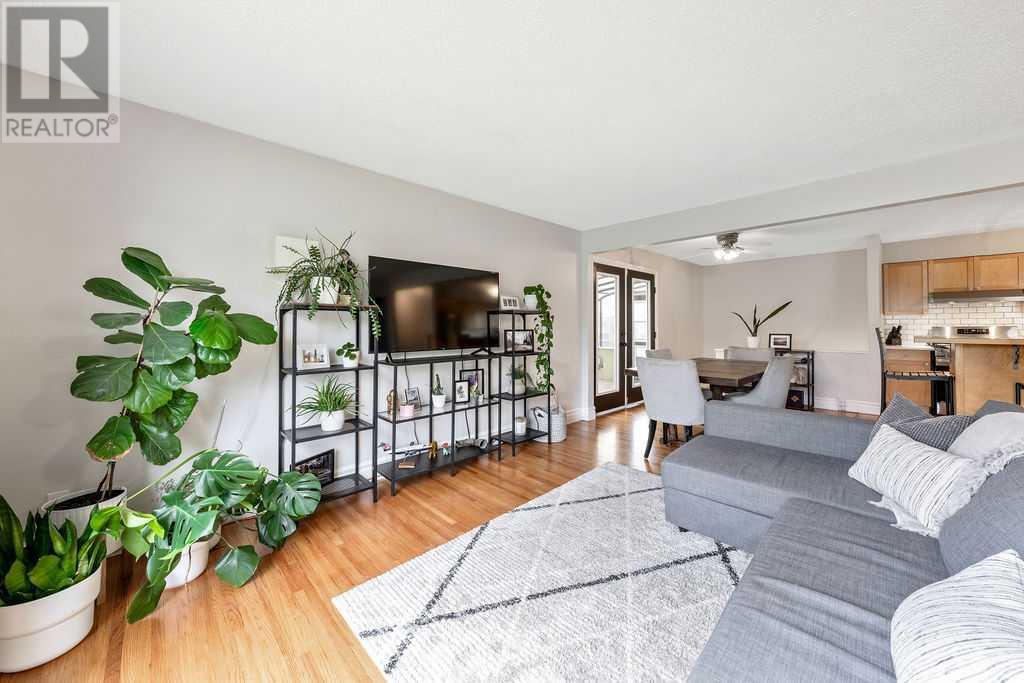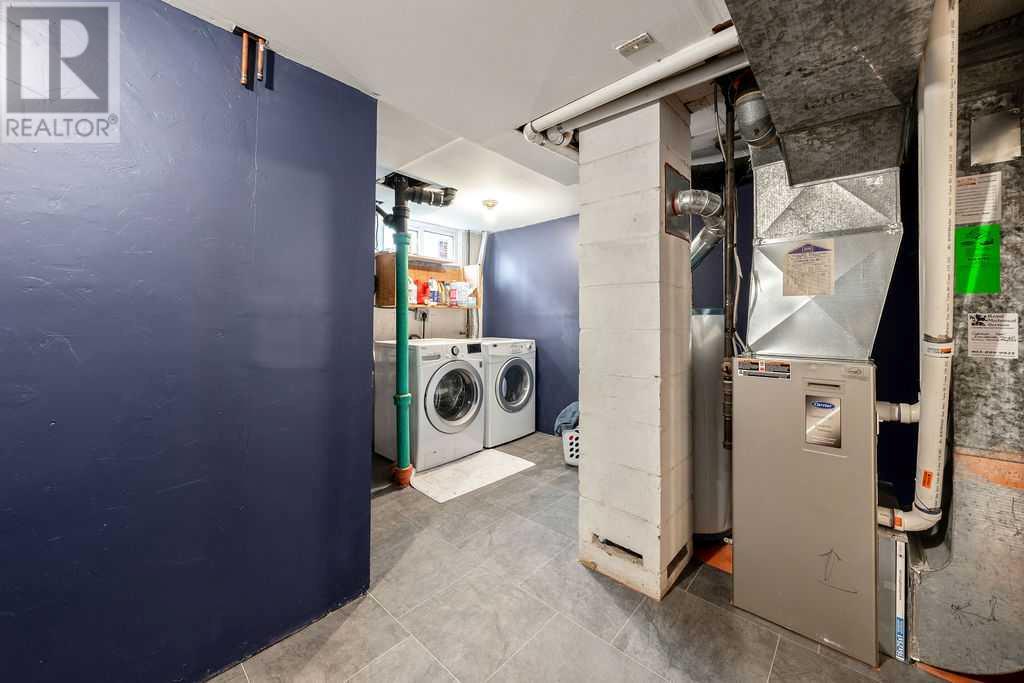Welcome to this charming and well-maintained bungalow, perfectly situated on a massive lot in the highly sought-after community of Cochrane Heights! You'll love the mature surroundings, family-friendly atmosphere, and unbeatable location—just steps from schools and a short walk to downtown Cochrane. Inside, the home offers a bright and open-concept layout, ideal for both daily living and entertaining. Recently refinished hardwood floors span the main level, seamlessly connecting the spacious living and dining areas. The updated kitchen features sleek stainless steel appliances, a gas stove, and a generous island—ideal for meal prep or casual gatherings with family and friends. Just off the dining room, step into the large sunroom—a versatile and cozy space to enjoy year-round living while staying bug-free. This room also showcases peek-a-boo mountain views, adding a touch of scenic charm. The primary bedroom is exceptionally large, originally designed as two bedrooms and easily converted back if desired. A second bedroom and a beautifully renovated 4-piece bathroom complete the main level. Downstairs, the fully finished basement includes a third bedroom, another renovated 3-piece bathroom, laundry room and a spacious recreation area—a blank canvas ready for your personal touch, whether it's a home gym, theatre, or games room. Step outside to the massive backyard, full of potential for gardening, play, or outdoor projects. The oversized detached garage provides plenty of space for vehicles, storage, or weekend tinkering. Homes in this prime location don't come up often—don’t miss your opportunity to enjoy the lifestyle Cochrane Heights has to offer! (id:58665)
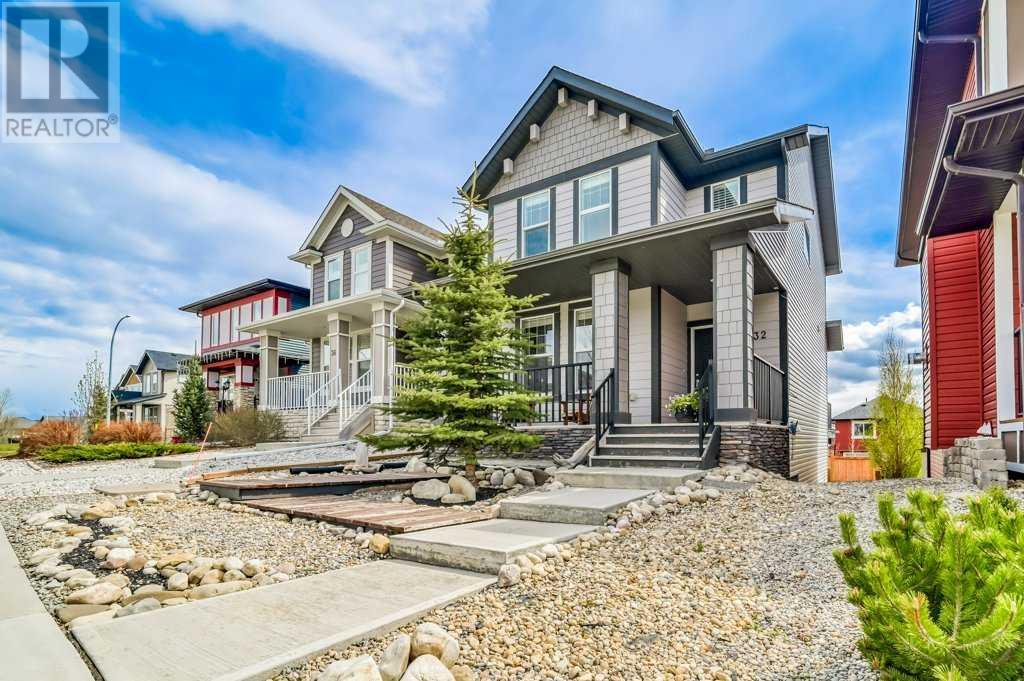 New
New
32 Heritage Boulevard
Heritage HillsCochrane, Alberta
