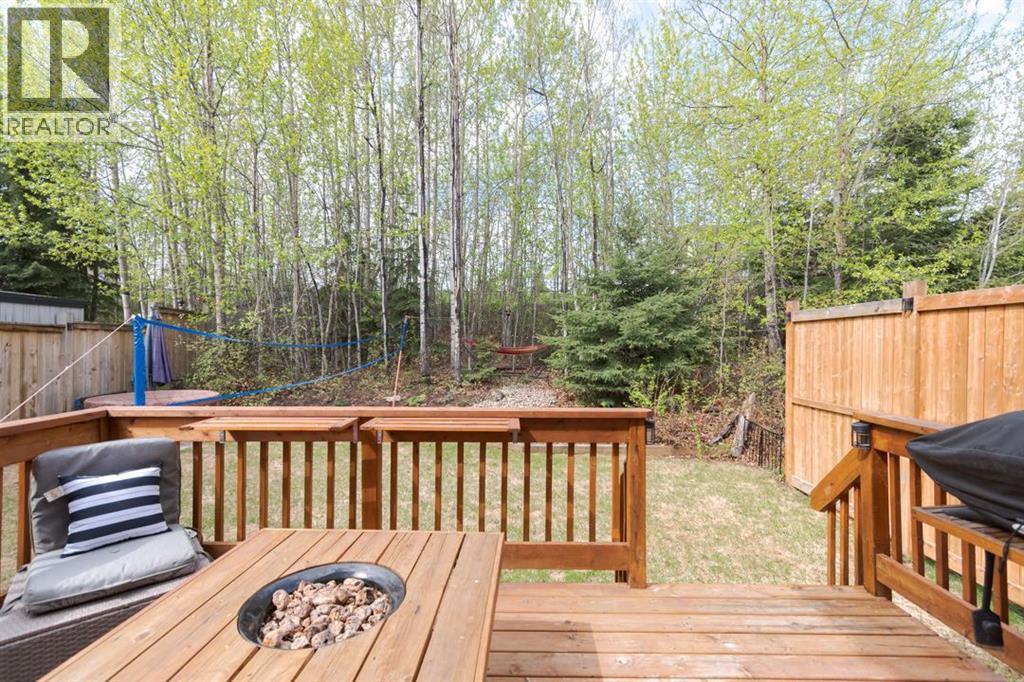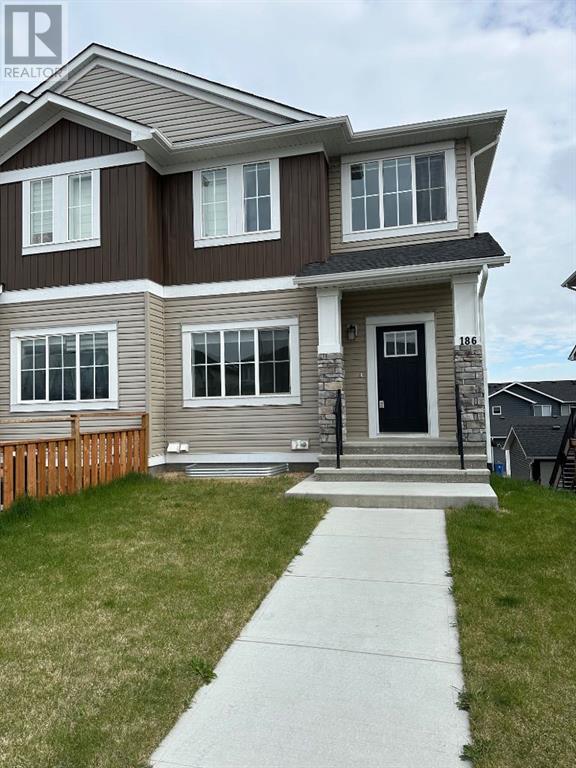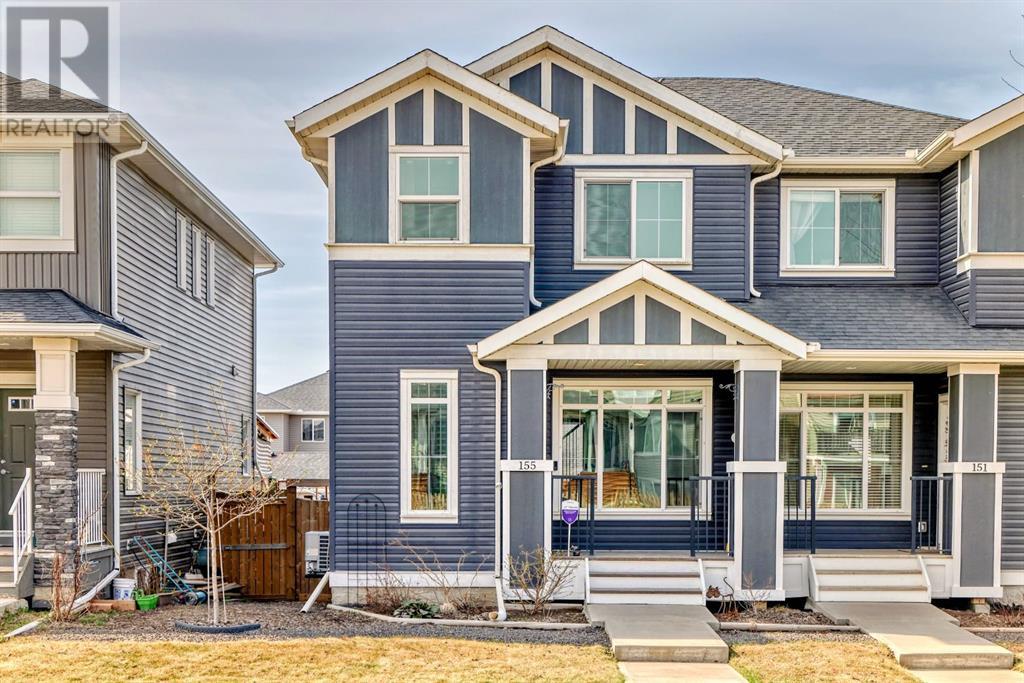Welcome to this Beautiful walkout home, ready and available, A new standard in luxury living .This picturesque enclave nestled within the sort after community of River Heights, boasts views of town , lush hills & Mountains. All of which are surrounded by parks & pathways with tree lined boulevards. Featuring Urban Contemporary Design . you will discover the beautiful open floor plan featuring a walkout Basement overlooking the wonderful yard, close to the green space with walking pathways .As you enter, you seamlessly pass the Office /flex space perfect for work from home & are welcomed into a stunning open kitchen area with a soaring 9ft ceiling on main floor ,accented with quartz countertops, sleek stainless steel appliances & lovely large island. black modern lights and hardware gives a contemporary look to the dining area combined with cozy living room, and the rear deck is perfect for those lovely summer evenings to enjoy the majestic views. Both the Great Room & Owner's Suite boast amazing site lines, with the Master including a "spa like" en suite showcasing duel vanities, stand alone shower, & walk-in closet and laundry nearby for ease of convenience. uppers floor boasts 2 ADDITIONAL HUGE BEDROOMS with amazing views and a 4PC FULL BATHROOM! And the walkout basement is waiting for your artistic touch With endless possibilities . schools and shopping just a breeze away. *Located in the amazing town of Cochrane with its beautiful parks , pathways hiking trails , bow river and amazing views of majestic Rocky Mountains, With only 22 Kilometre Drive to Calgary, less then 45 minutes away from the ski slops, plenty of Places to Eat and Drink and many Sports Fields to play your favourite game. with the combination of luxury outdoor life and a beautiful affordable home you can enjoy the life at its best. (id:58665)
 New
New
189 Shalestone Way
StonecreekFort McMurray, Alberta































