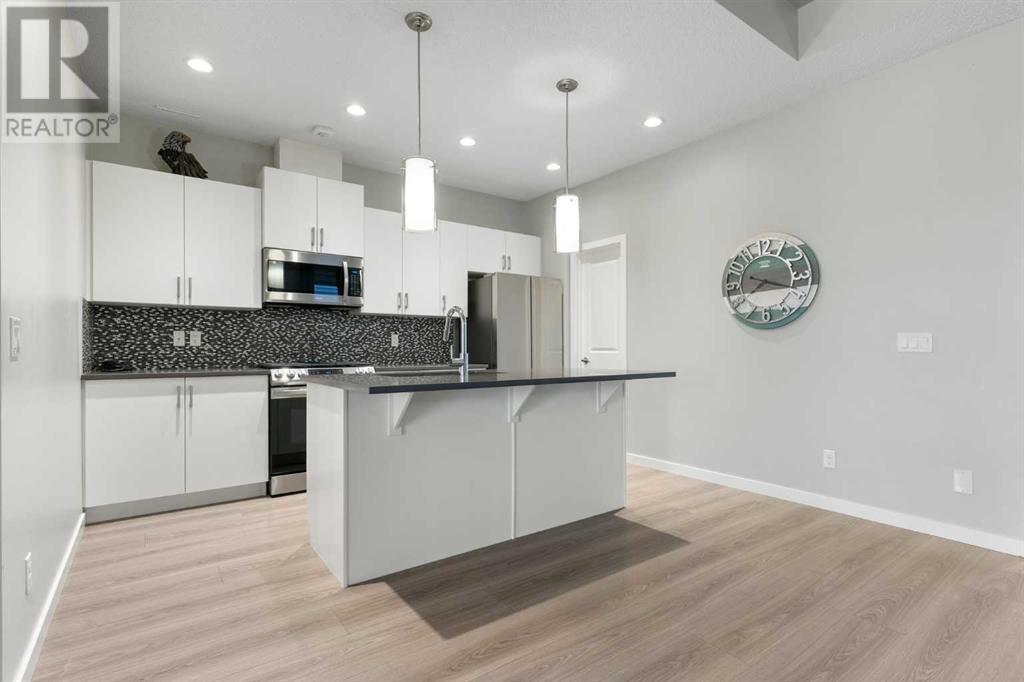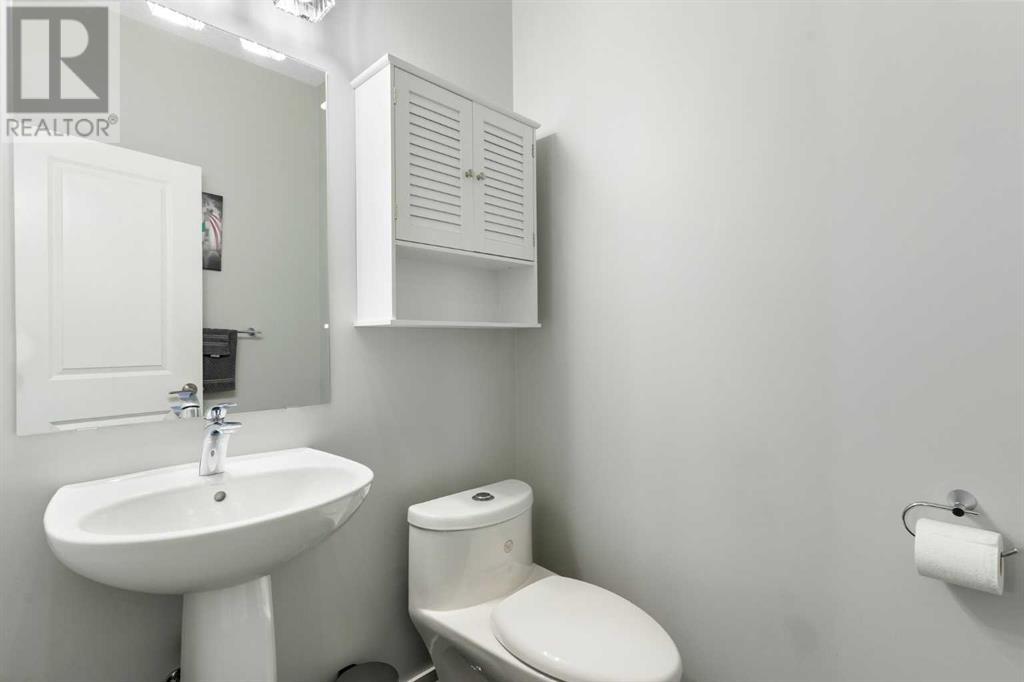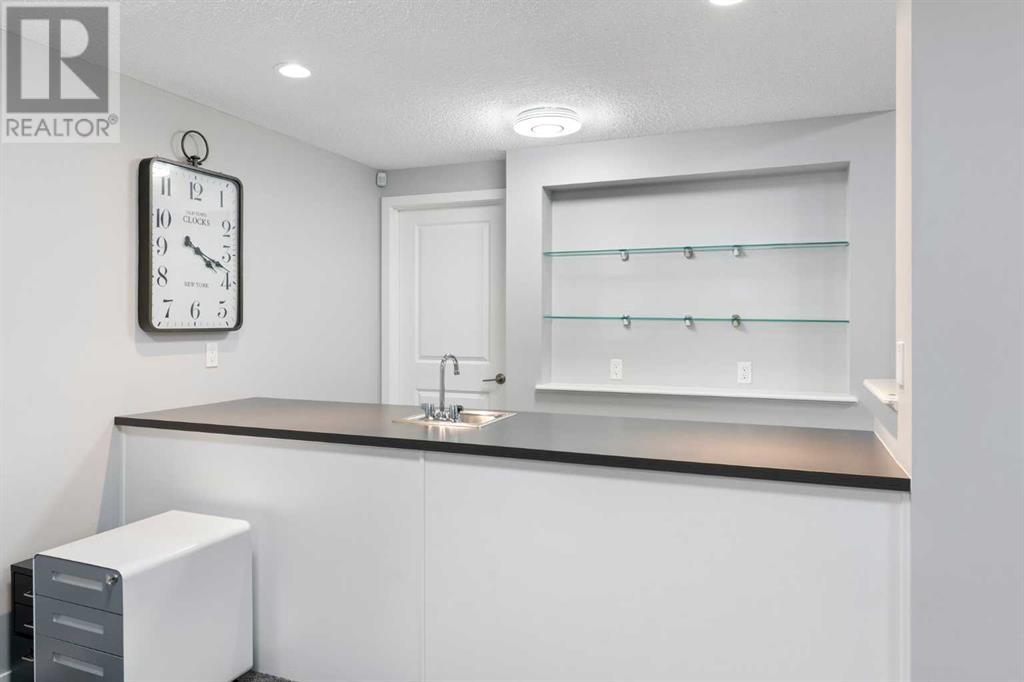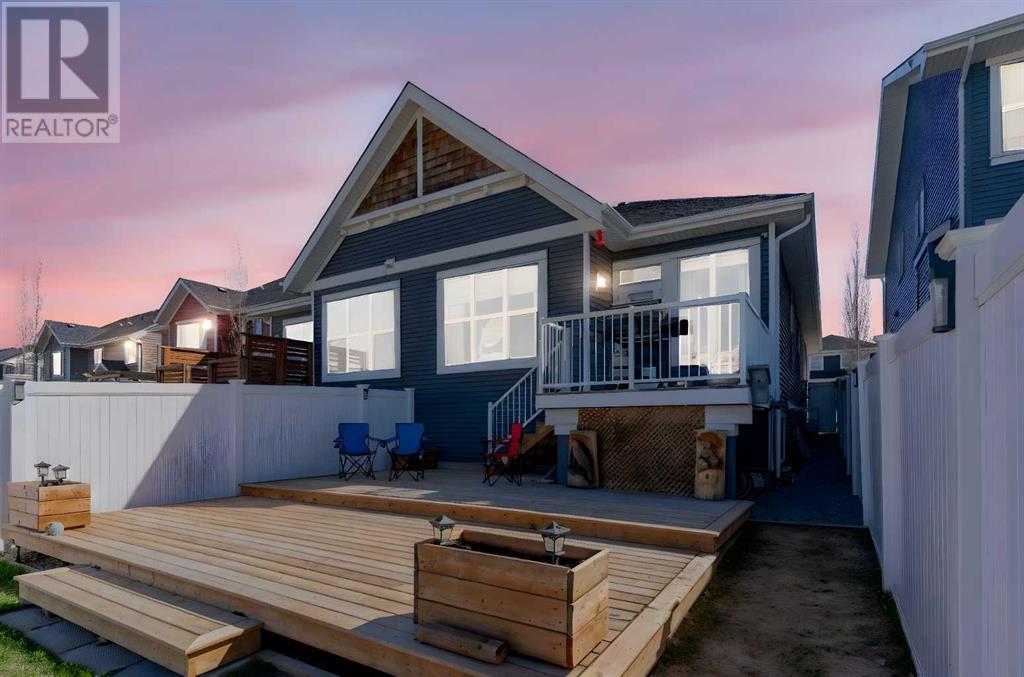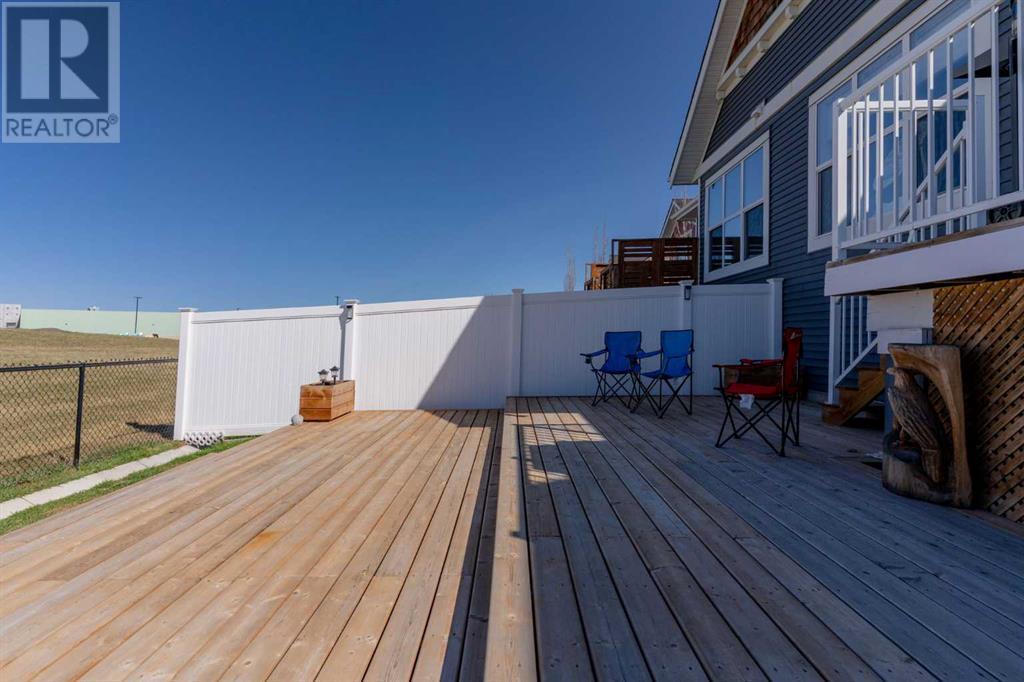BUNGALOW | BACKS PARK/GREEN SPACE | CENTRAL AIR | WET BAR Welcome home to 166 River Heights Crescent! This semi-detached bungalow is perfect for a professional couple, a small family, or someone looking to downsize. Stunning black tile greets you when you walk in the door. The main floor features an open floor plan with no carpet, white cabinetry, grey granite counters, dining space leading to your massive deck, and the primary bedroom with a 4-piece ensuite, and walk-in closet. The lower level offers over 900sq feet with a wet bar, bar fridge, huge rec space, a 4-piece bath, another large bedroom, laundry, and storage. With a single attached garage, central air conditioning, no neighbours behind, newer appliances, new lighting throughout, and custom blinds…this home will not last long! (id:58665)
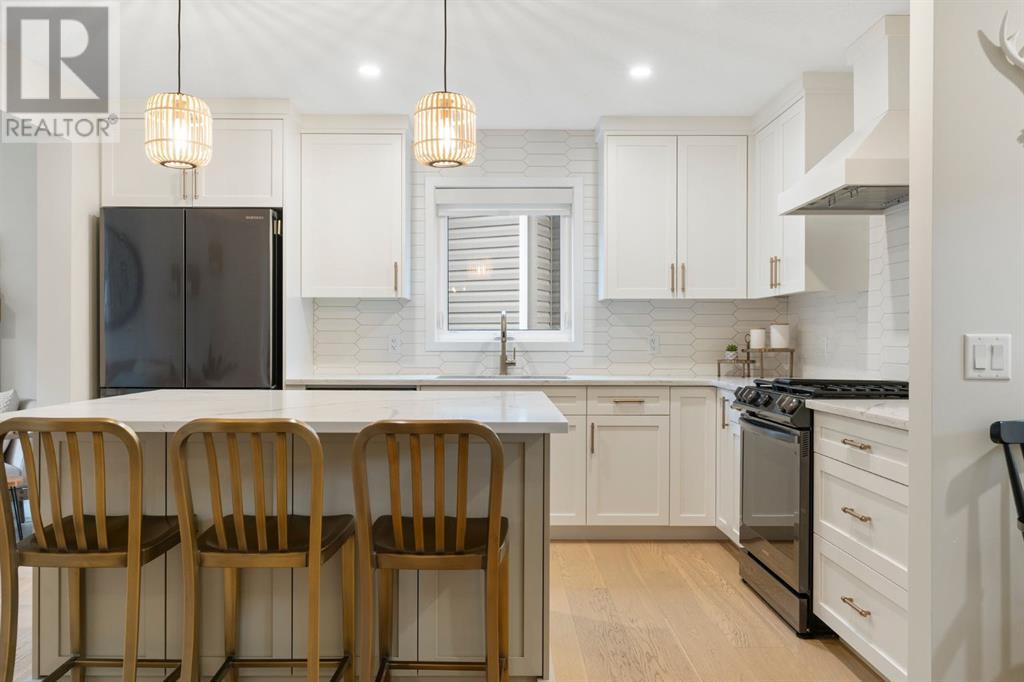 New
New
50 Rivercrest Common
RivercrestCochrane, Alberta

