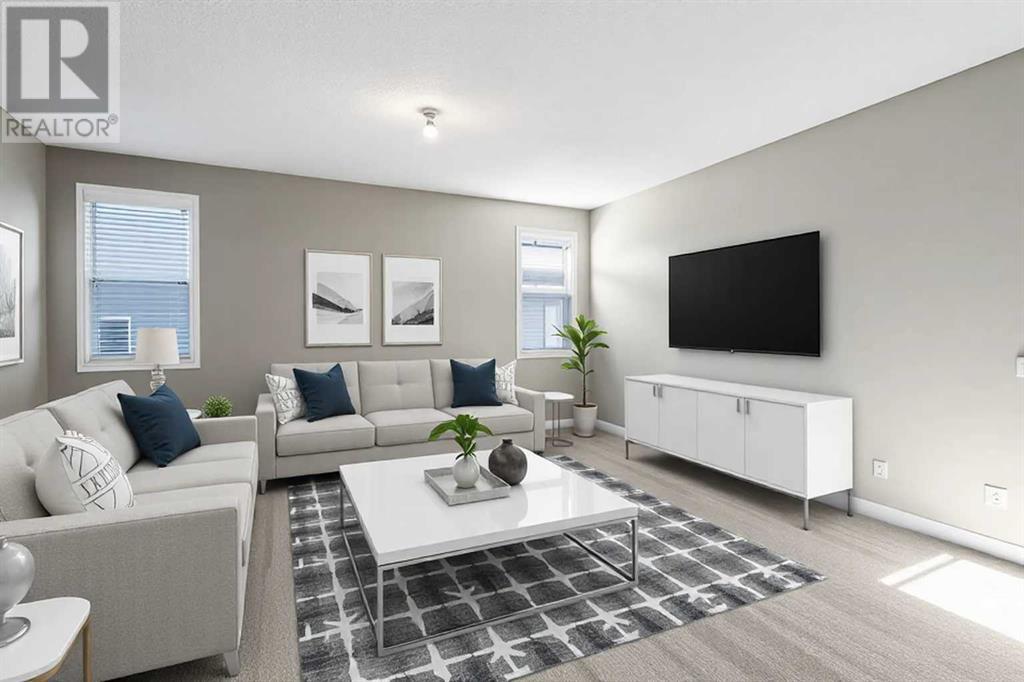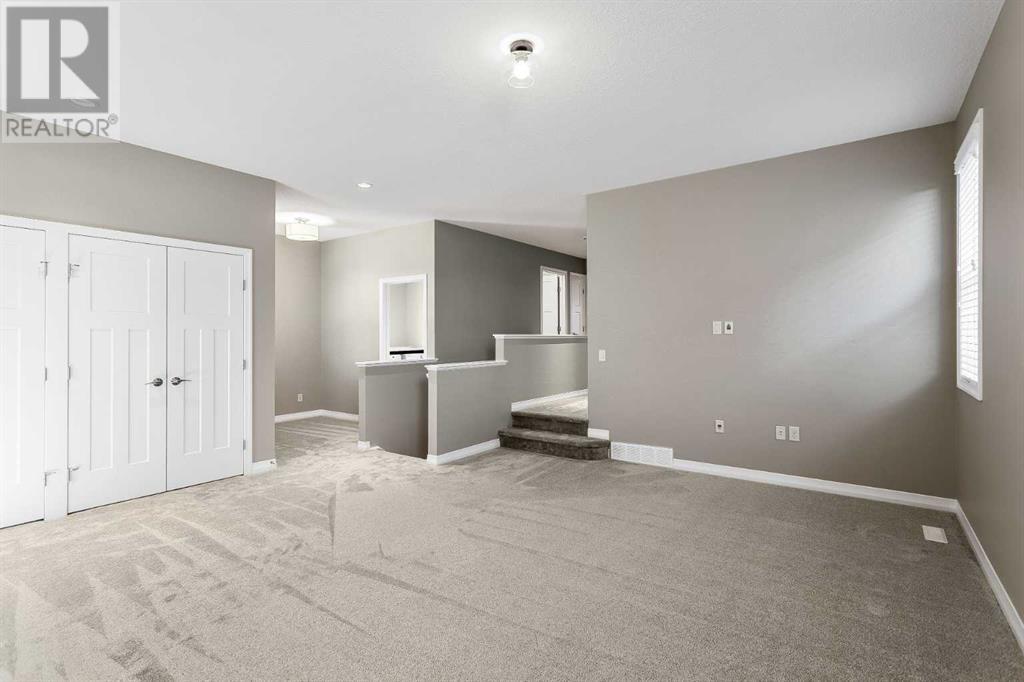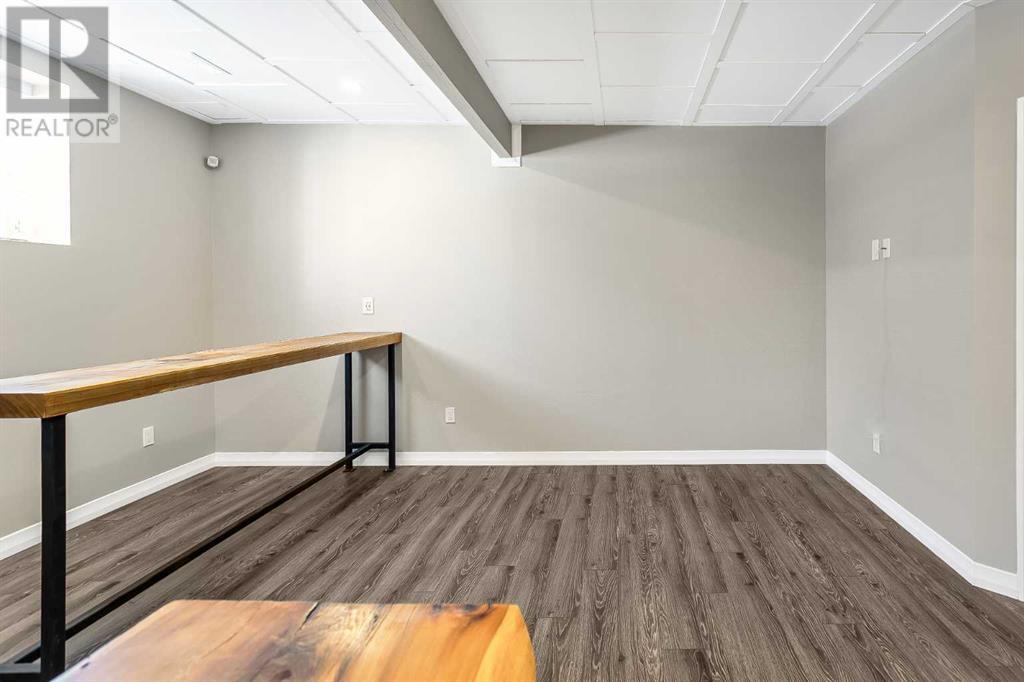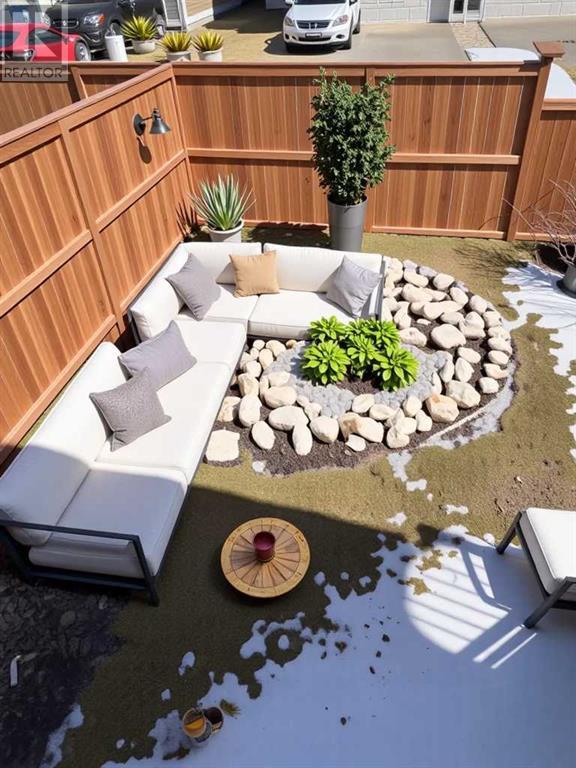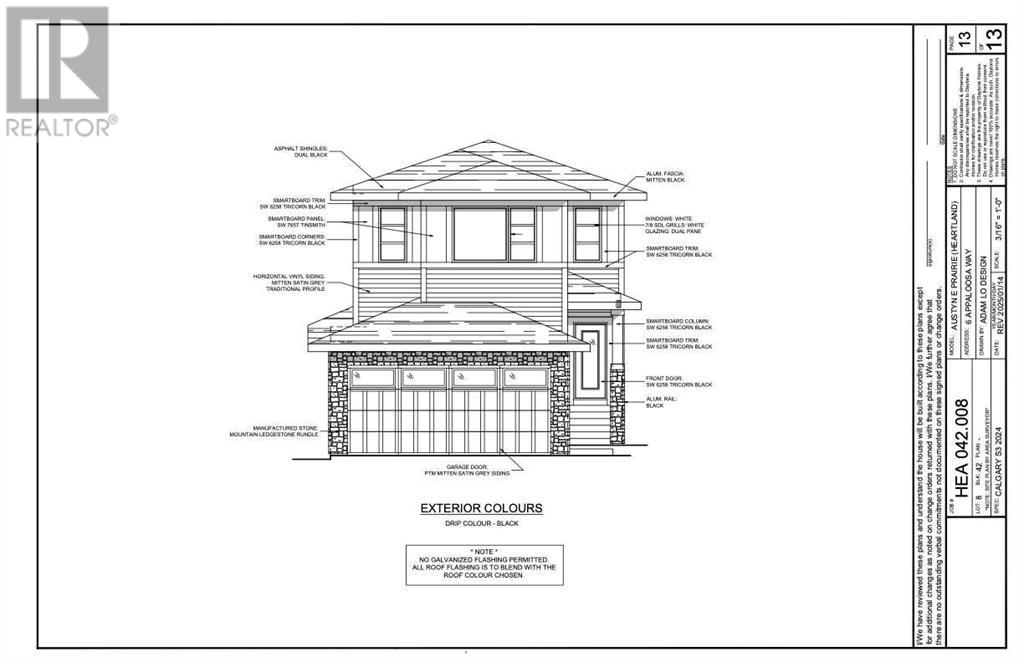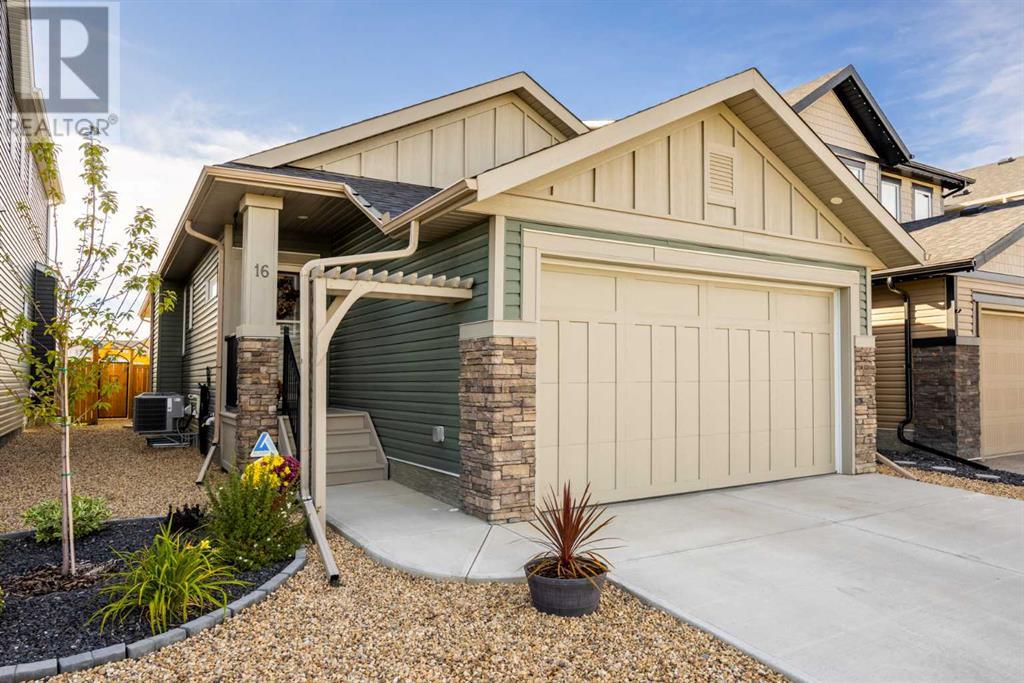Welcome to this stunning Jayman BUILT home, located in the prestigious Sunset Ridge community, where comfort, style, and convenience come together perfectly. This beautiful property is just minutes from Ranchview School, playgrounds, walking paths, and a serene pond – ideal for families who enjoy the outdoors.Step inside this thoughtfully designed home, featuring a chef’s kitchen complete with granite countertops, a central island for easy meal prep and entertaining, and a spacious walk-in pantry for all your storage needs. The open-concept kitchen flows seamlessly into the inviting living room, which boasts a cozy gas fireplace, creating the perfect setting for relaxation and socializing with friends and family. On the main floor, you will also find a convenient half bathroom, making it easy for guests to feel at home.The beautiful bonus room upstairs provides a versatile space for family gatherings, movie nights, or playtime. The two additional bedrooms are generously sized and feature spacious closets, offering plenty of room for your family’s needs. The primary bedroom is a true retreat, featuring a luxurious 5-piece ensuite bathroom with a soaker tub, perfect for unwinding after a long day. An additional 4-piece bathroom on the second floor and a convenient laundry room save you time by keeping everything within reach.The basement is a true masterpiece! It offers a spacious room with extra storage that can be transformed into a walk-in closet, a family room ideal for gaming or movie nights, and a 4-piece bathroom, making it perfect for hosting guests. Additionally, you can find a unique room that can provide an excellent opportunity for extra income, whether you choose to use it for eyelash extensions, massage therapy, or another home-based business. The basement features DRICORE SUBFLOOR, offering enhanced moisture protection and improved comfort. This home also boasts a double attached oversized insulated garage, perfect for your vehicles and extra storag e. It features a high-efficiency furnace and water tank, ensuring optimal comfort and energy savings. The home has been FRESHLY PAINTED throughout, features BRAND NEW CARPET, and let's not forget about the ENGINEERED HARDWOOD floor, giving it a modern, move-in-ready feel. Plus, the composite siding ensures long-lasting durability and low maintenance, giving you peace of mind and enhanced curb appeal.This home truly has it all – a beautiful design, modern amenities, and a location that offers tranquillity and convenience. Don’t miss the chance to make this exceptional property your new home. Schedule your private viewing today! (id:58665)
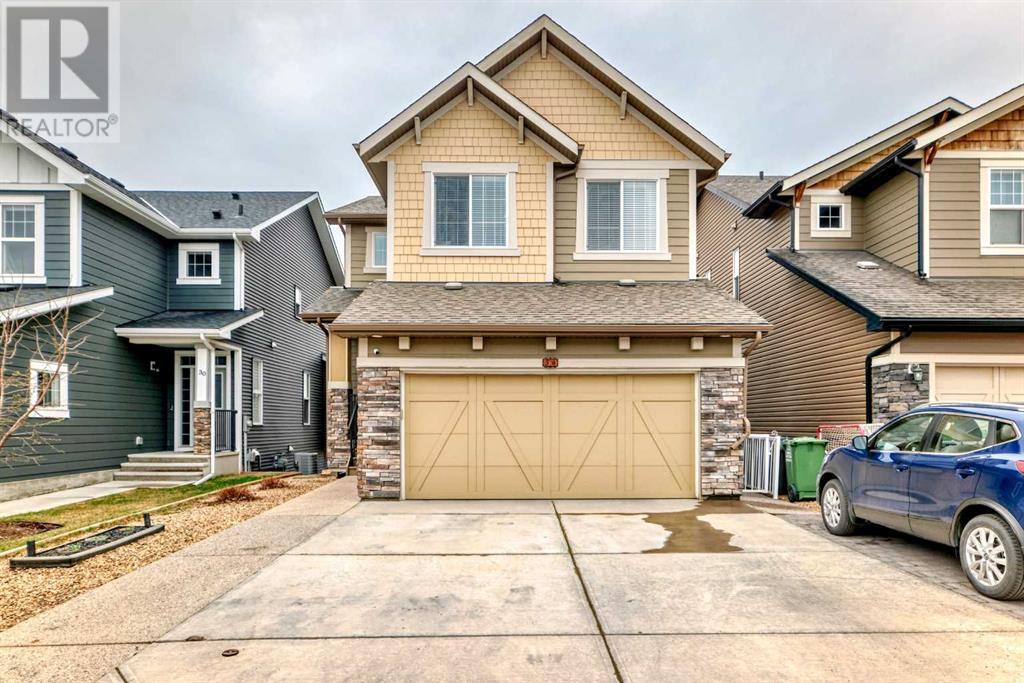 New
New
34 Heritage View
Heritage HillsCochrane, Alberta



















